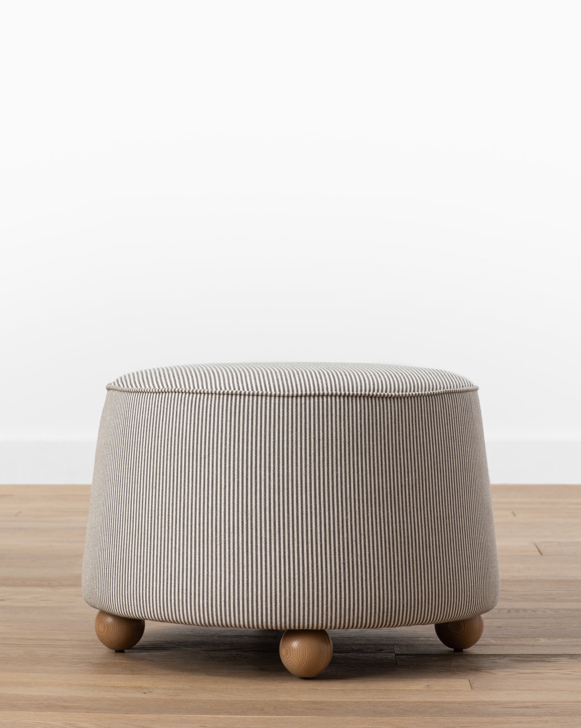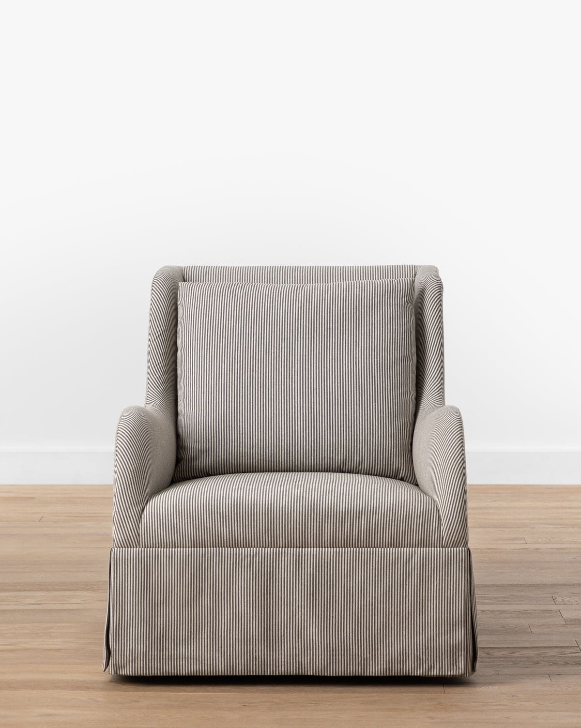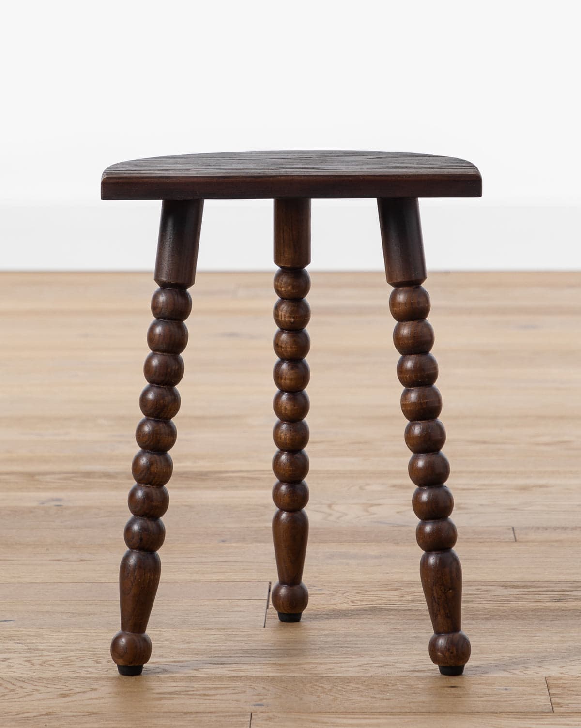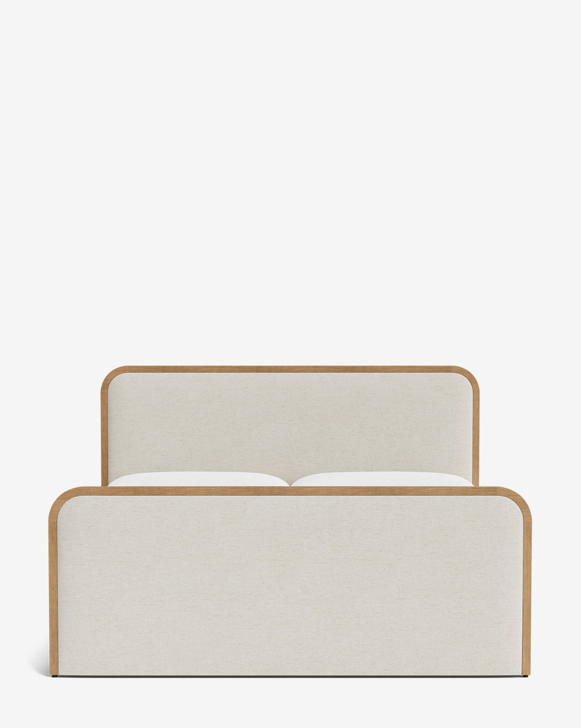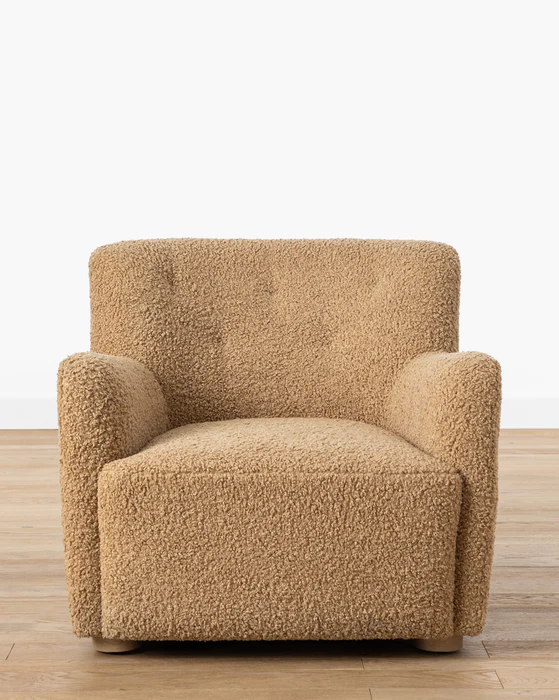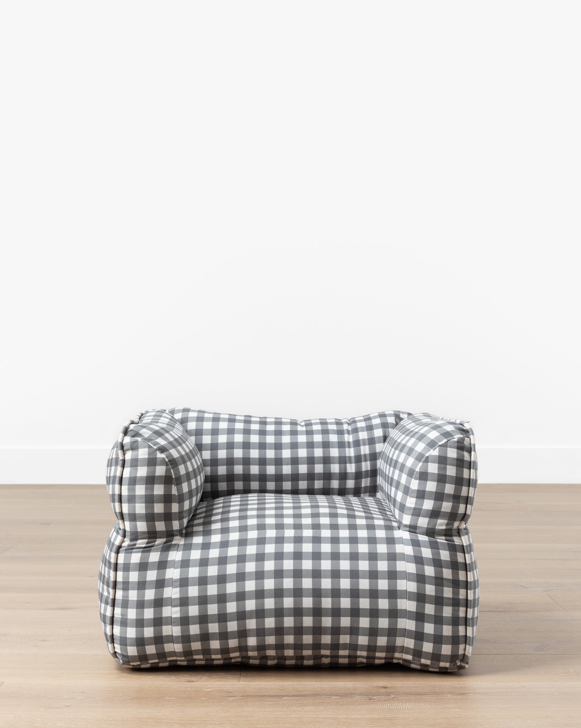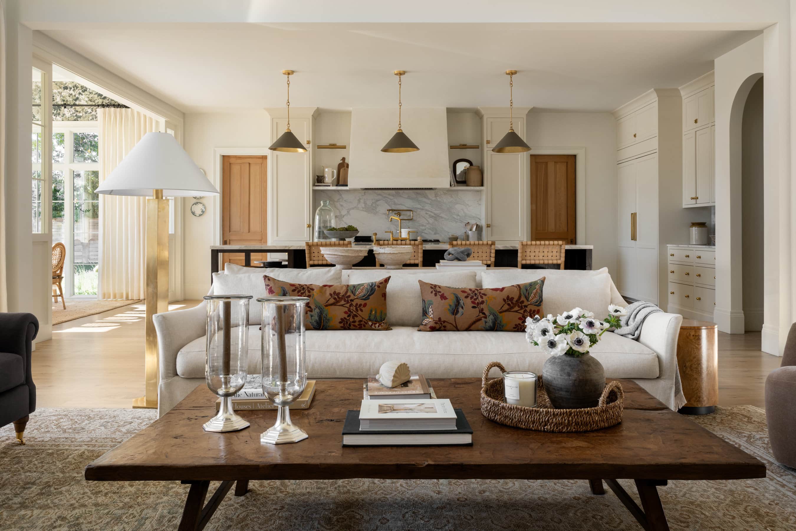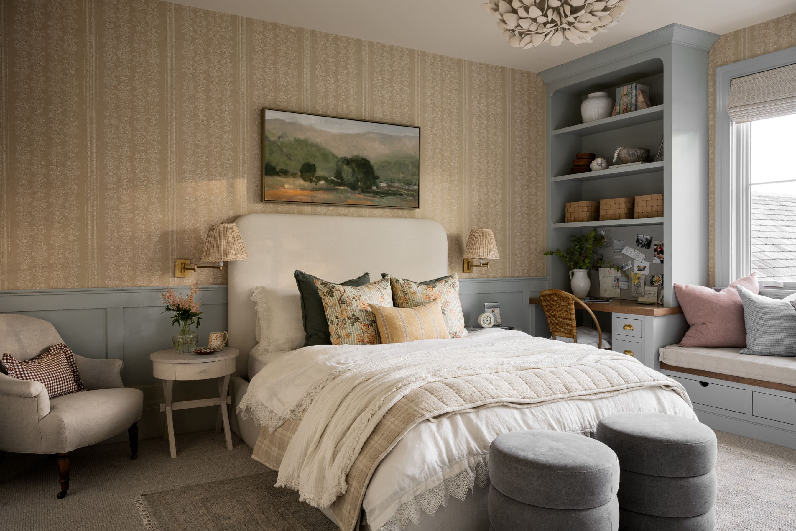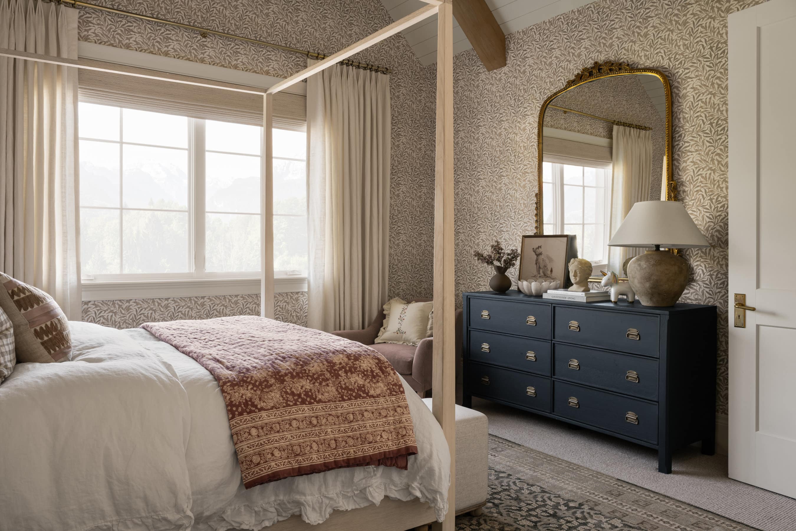
Holladay Haven | Tour the Project
A collection of kid-centric spaces for our latest design project reveal.
13 June –
Holladay Haven | Tour the Project
Contents
The latest project Shea and the design team took on wasn’t a full house, but rather a project that involved only the kids’ rooms and playrooms in the home. Get a good look at the designs made specifically to house the littles below.
Located in Utah, and home to a family member of one of our most tenured Studio McGee employees, Holladay Haven is a special one in many ways. This project is a client that’s returning to us from the beginning of Studio McGee—you may remember the couple behind the Lynwood Remodel. Now with five young ones in tow, the family needed to revamp their kids’ spaces to better suit their growing personalities. Take a tour of the four bedrooms and a Jack and Jill bathroom below.

01
Girls’ Bedroom
Pretty and playful.
When Shea was reviewing the design boards for this space all the details were soft and light, and she felt strongly that the wallpaper needed to add depth and drama. The solution was this Marigold Umber Wallpaper from Morris & Co. x McGee & Co. which adds high contrast and femininity. In a kids room with two beds, Shea suggests styling one nightstand in between to create a focal point amongst all the pairs that are happening. Another tip Shea shares is to use one rug to bring the beds together and ground the space. The last thing to remember when creating kids spaces is that there are no rules to layering patterns. Like in this room there are at least five different floral prints. Layering scallops, stripes, plaids, and florals all works and makes the space feel playful and interesting.








Shop
Girls’ Bedroom
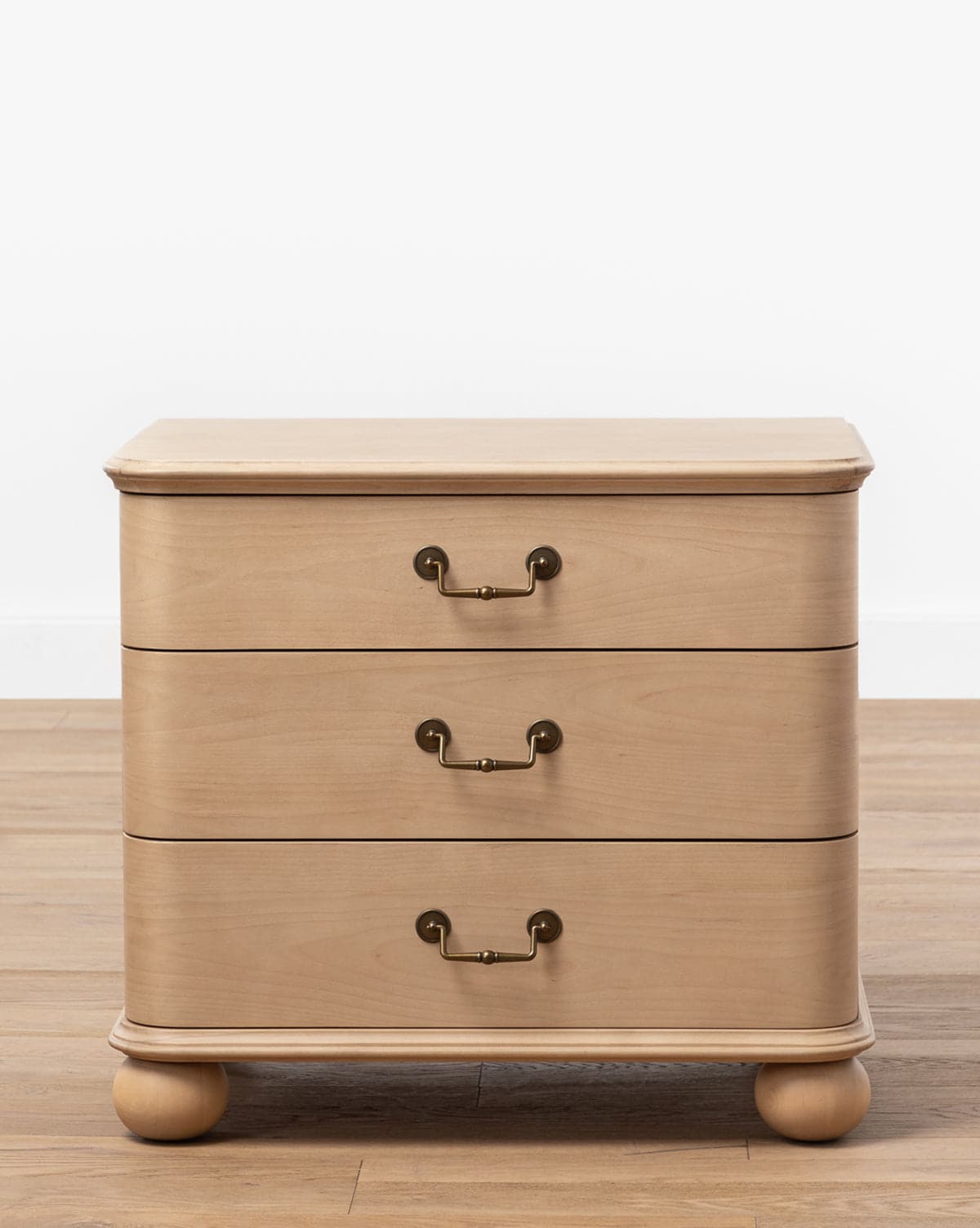
Delaney Nightstand
McGee & Co
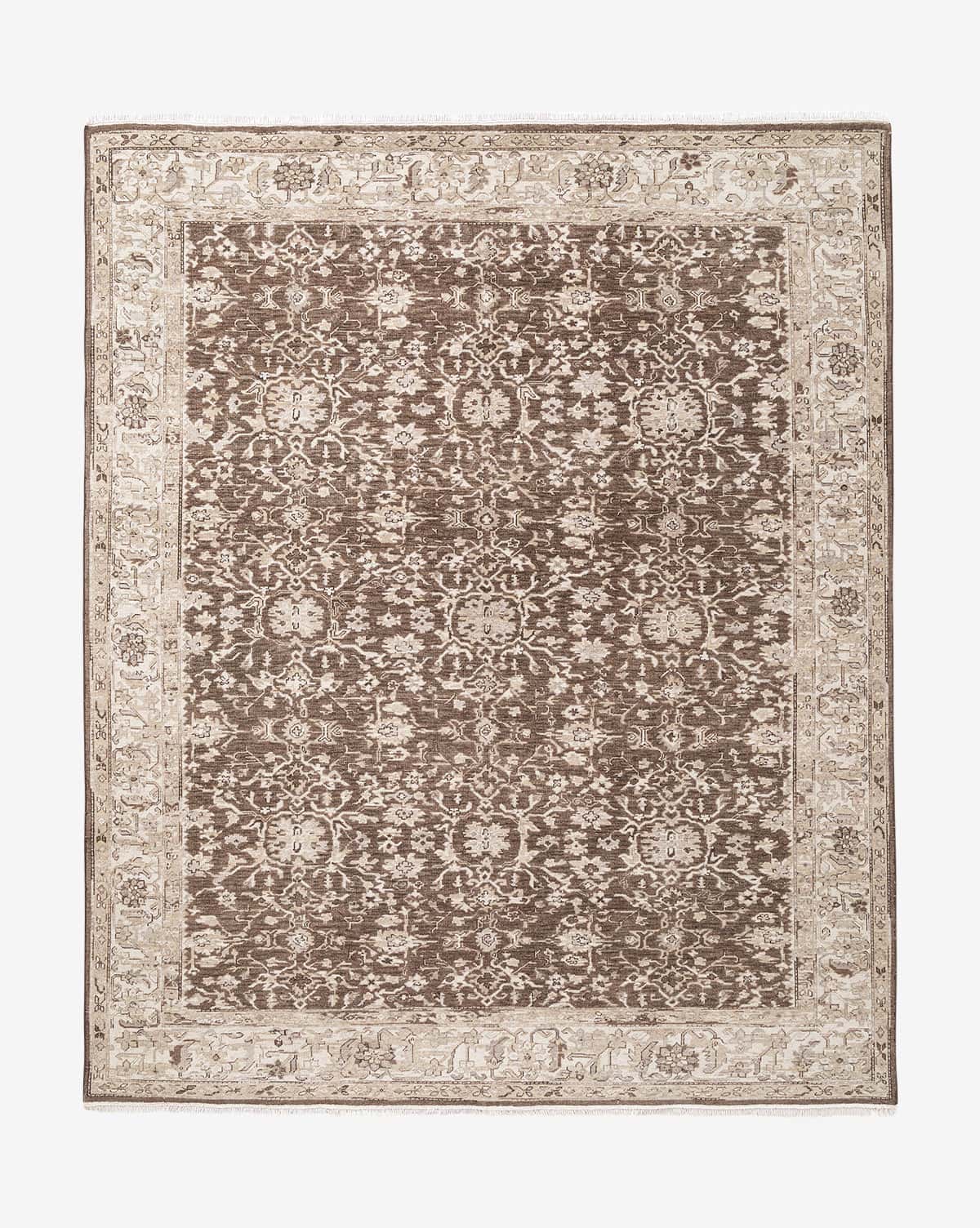
Concetta Hand-Knotted Wool Rug
McGee & Co

Arthur Wood Desk
McGee & Co

Oak & Linen Memo Board
McGee & Co

Rupert Pencil Cup
McGee & Co
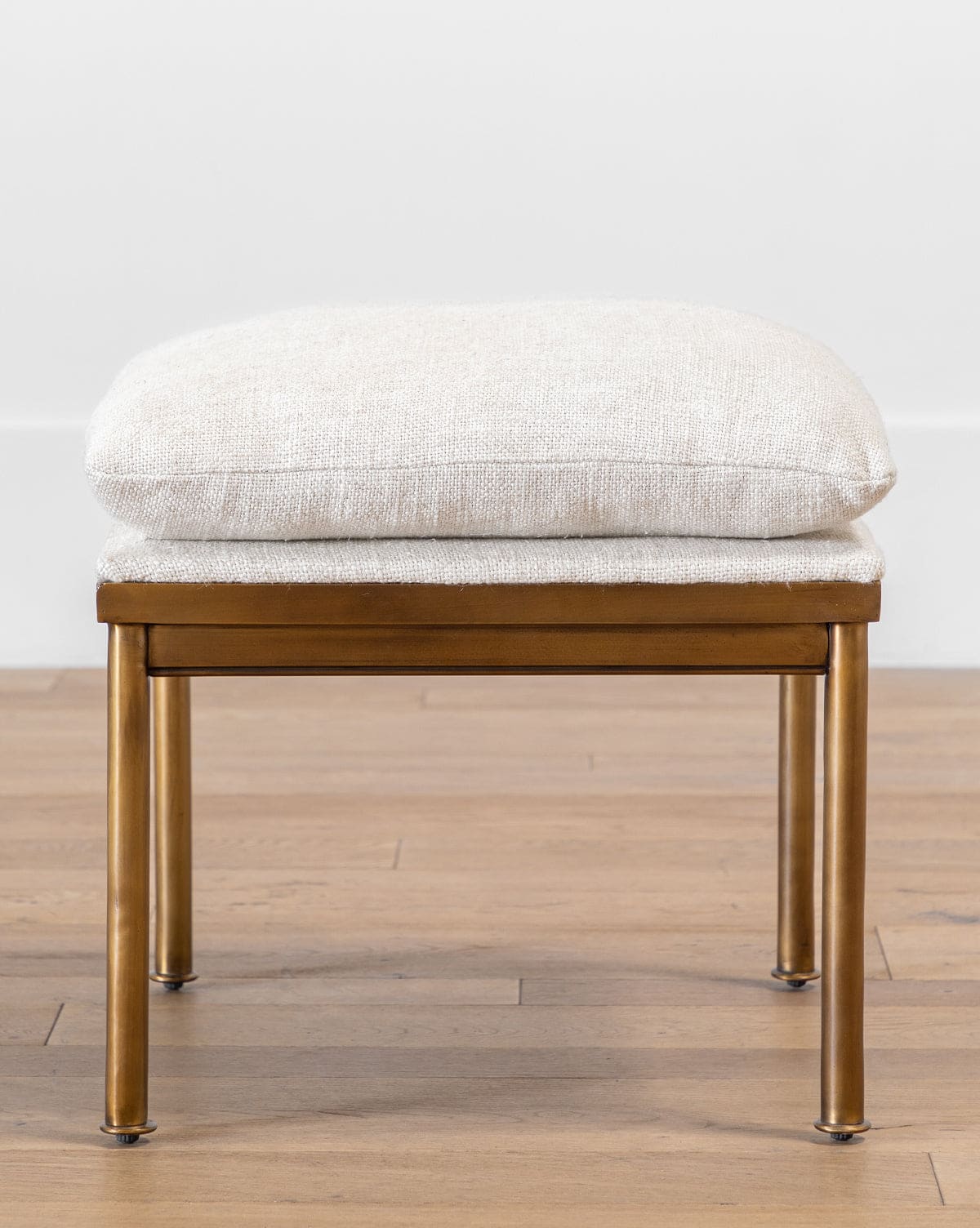
Hannah Ottoman
McGee & Co

Parasol Lamp
McGee & Co
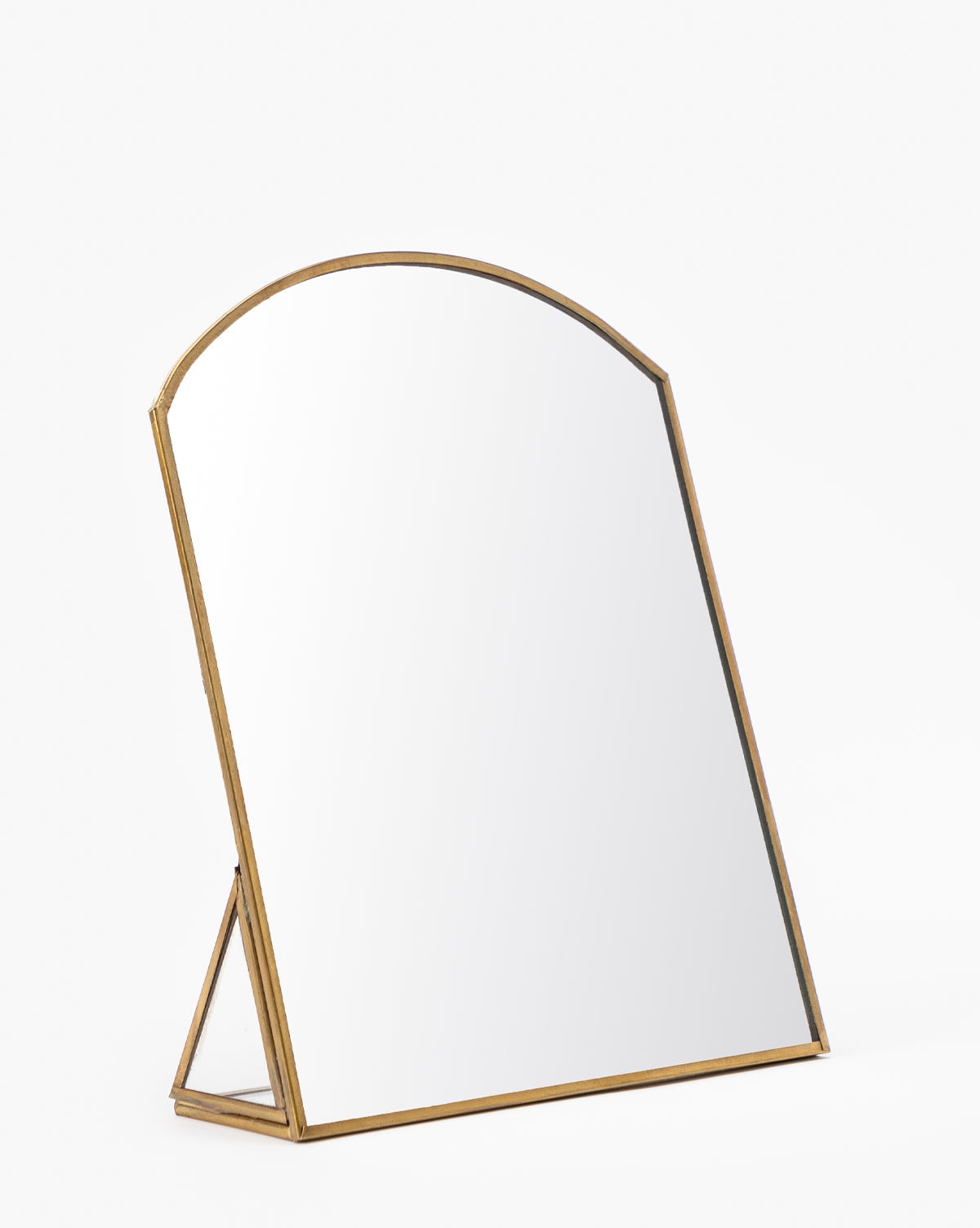
Standing Vanity Mirror
McGee & Co
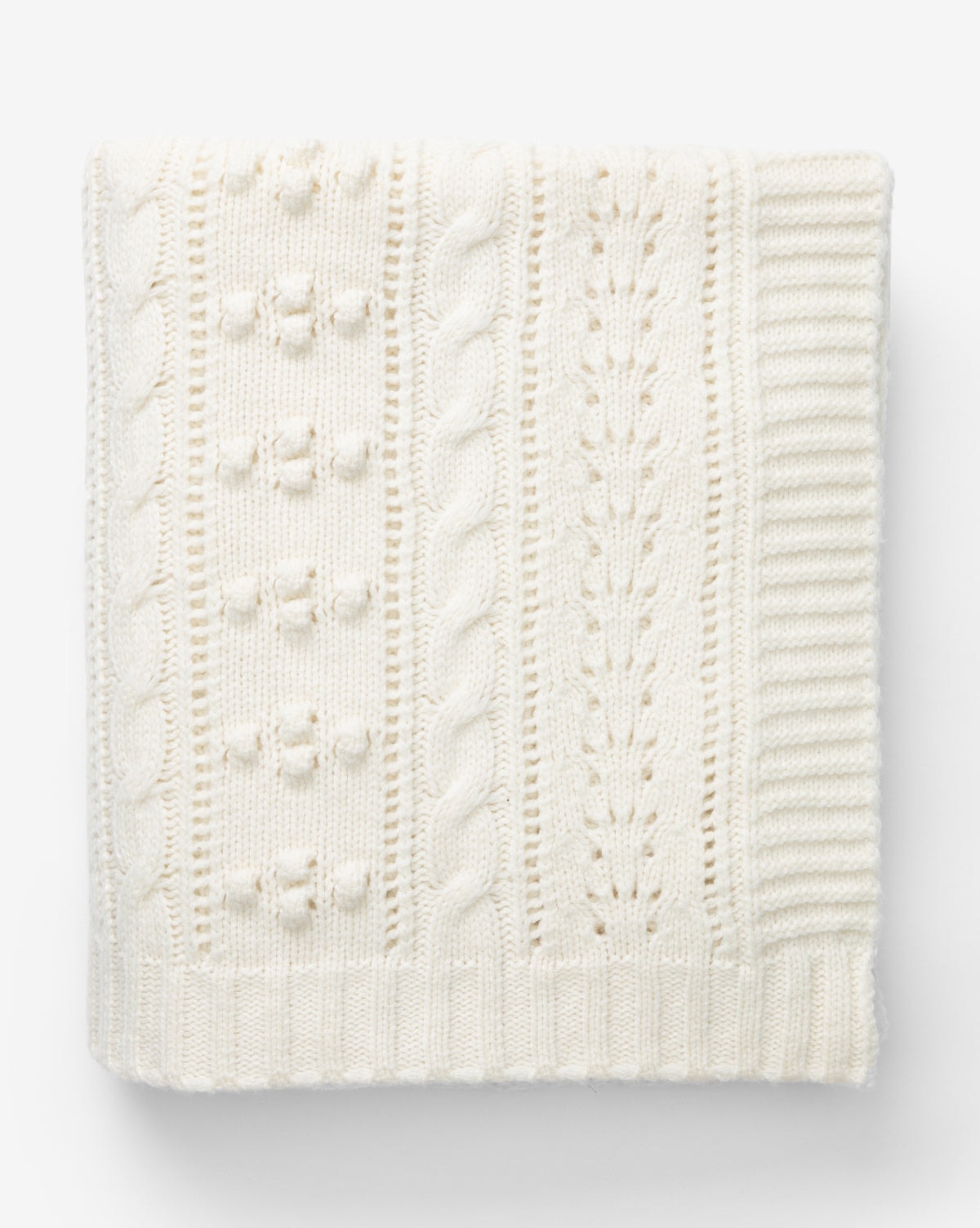
Bauble Wool Throw
McGee & Co

Price Table Lamp
McGee & Co
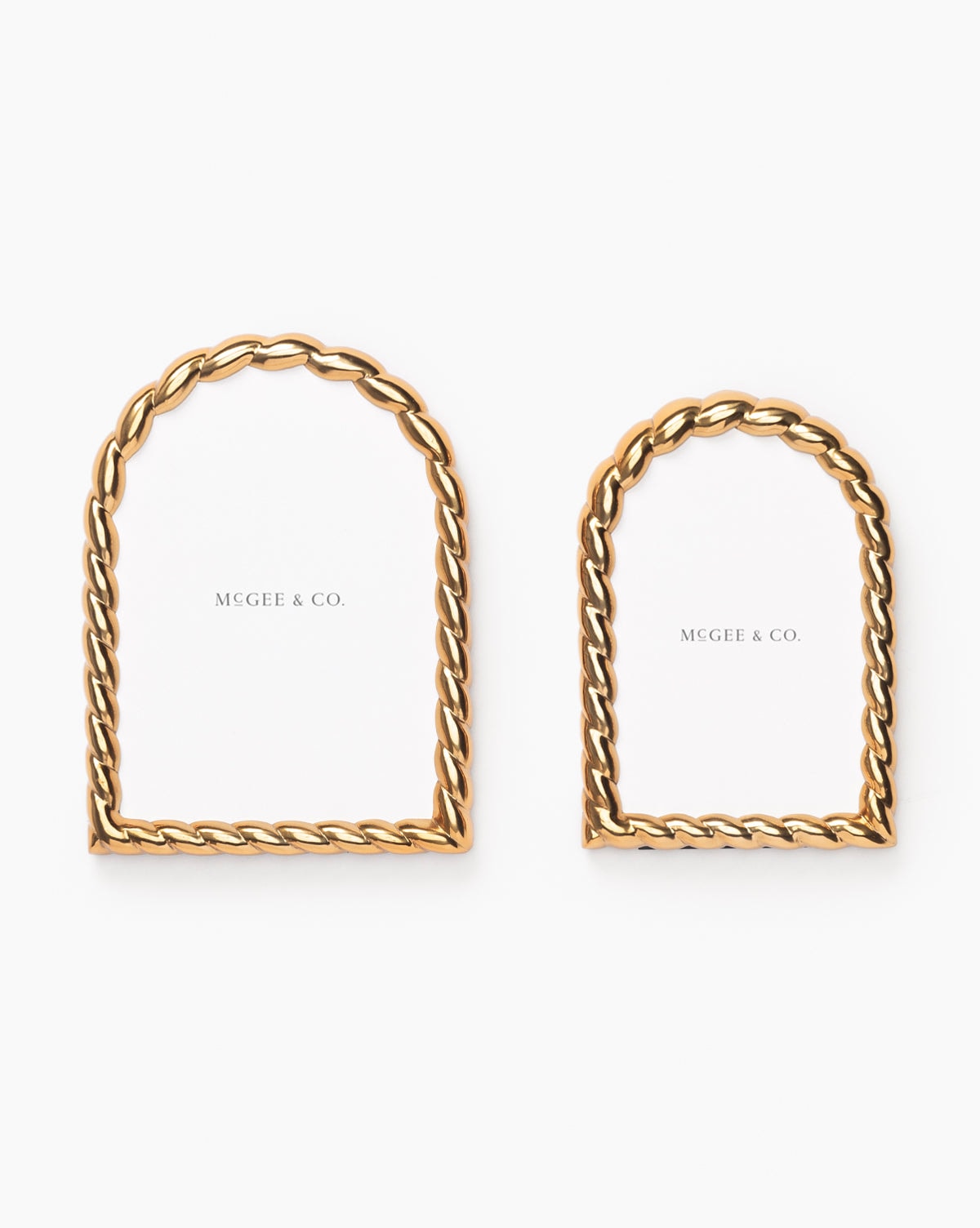
Yvette Picture Frame
McGee&Co

Zella Swan Object
Mcgee & Co

Natural Fabric Boxes
McGee & Co

Aldorno Sconce
McGee & Co
02
Nursery
A space for the littlest.
Shea and the design team designed this space to be a toddler bedroom that is transitioning from nursery to big-kid bedroom. The team started with this Sea Houses Wallpaper in green from McGee & Co. which directed the color palette for the rest of the space. You can see the creams, greens, and blues in the daybed and rug. Shea suggests using a daybed when designing a toddlers room, because it allows you to push the bed against the wall. This layout is reminiscent of being in a crib, but allows a smooth transition to a big-kid bed. Our client requested a desk in each room, and in this space it is currently used as a changing table, but in the years to come will transition to a desk. For kids spaces it is very important to have closed storage, like the drawers in the built-in desk, so you have the opportunity to tuck things away.









03
Jack & Jill Bathroom
Function and form.
In the Jack and Jill bathroom the goal was to tie in the design finishes from both of the connecting bedrooms. We used the color green in the tile, vanity, and wall paneling to reference the connected spaces. Shea suggests when designing a kids bathroom to select a classic vanity that can transition well, then be more playful with color or tile patterns.







04
Boys Bedroom One
For the outdoorsy one.
We will start in this space by talking about the dramatic grasscloth wallpaper. When you are designing multiple bedrooms, consider how you will make each room feel unique. We used patterned wallpaper in two other rooms, so Shea and the team decided to break it up and use pattern on the curtains instead. We have said this before, but we always like to incorporate kid’s interests into their rooms. This little boy loves fishing, so we found this great fabric with a beautiful landscape and fisherman to use as an accent pillow on the bed. In this space we leaned into using green, but in different shades for a dramatic look. Don’t be afraid to use the same color in different shades just make sure that complement each other.









Shop
The Boys Room
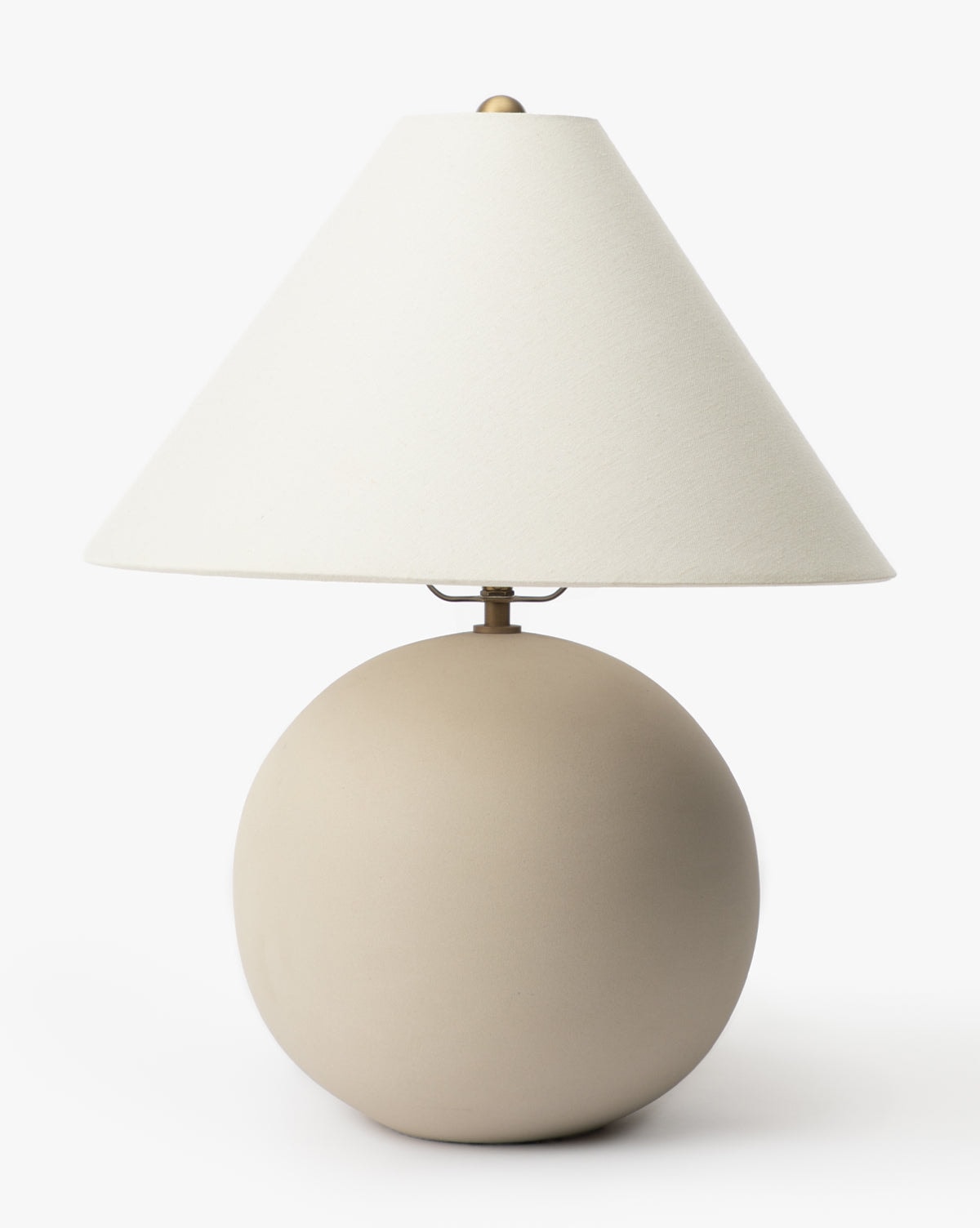
Tess Ceramic Table Lamp
McGee & Co

Dominic Oak Bed
McGee & Co

Wilkins Laurel Nightstand
McGee & Co

Johannes Bench
McGee & Co

Faux Japanese Quince Tree
McGee & Co

Green Leather Box
McGee & Co

Clifton Flush Mount
Mcgee & Co

Cream Double Striped Frame
McGee & Co

Cordova Basket
McGee & Co

Equestrian Pedestal Object
Mcgee & Co
05
Boys Bedroom Two
Plaids and stripes.
For this room, Shea and the design team wanted a more neutral palette with layers of patterns on the accessories. The theme was all about “cowboys and basketball,” Shea notes. McGee & Co.’s Ainsworth Bed grounds the space in a beautiful moss linen upholstery. Sheets are a great way to incorporate some personality into your kids’ space while layering it with more sophisticated pieces on top.







06
Reading Loft
A space for creativity.
The loft space is open to the home’s main living room and the client’s biggest wish for the space was that their children would have a cozy room to read in. Working with a blank canvas, Shea and the design team installed custom built-in shelves to house their books and closed storage to stash away unsightly toys. Since the space is long and narrow, Shea suggests creating furniture zones for various activities.
























































