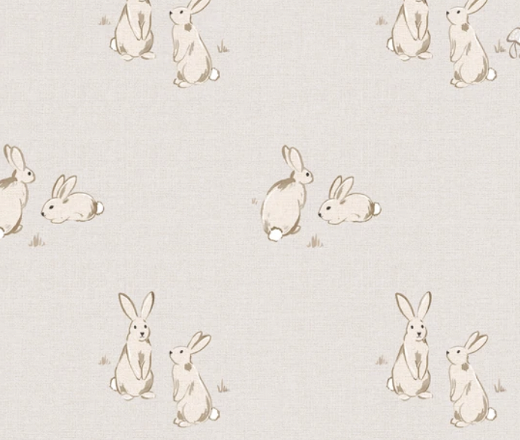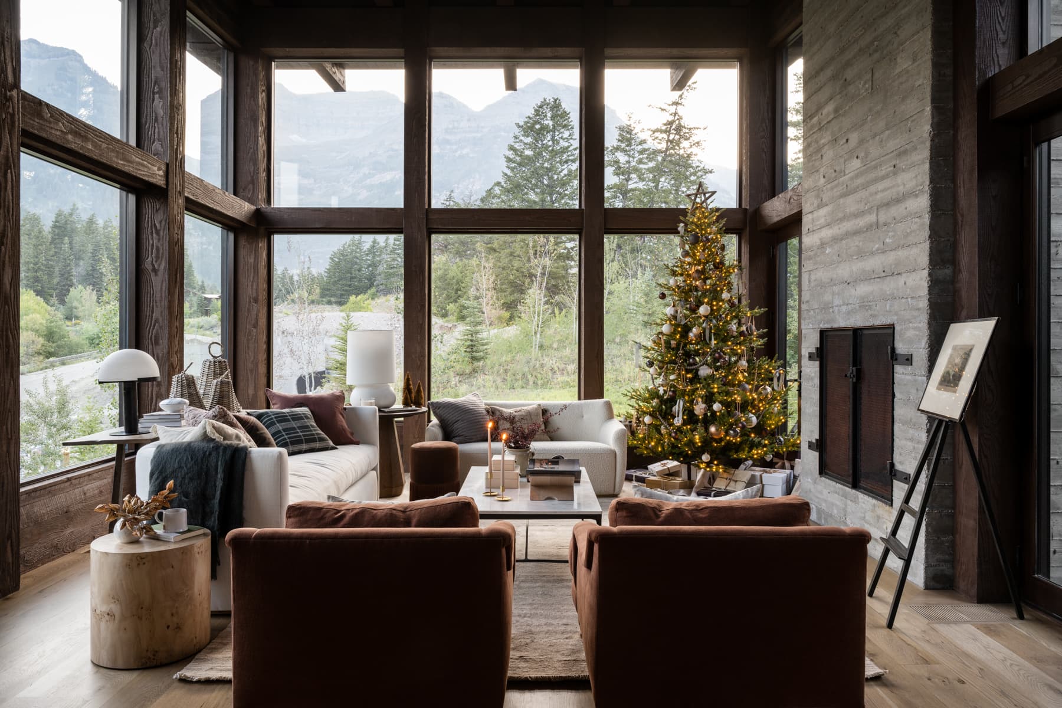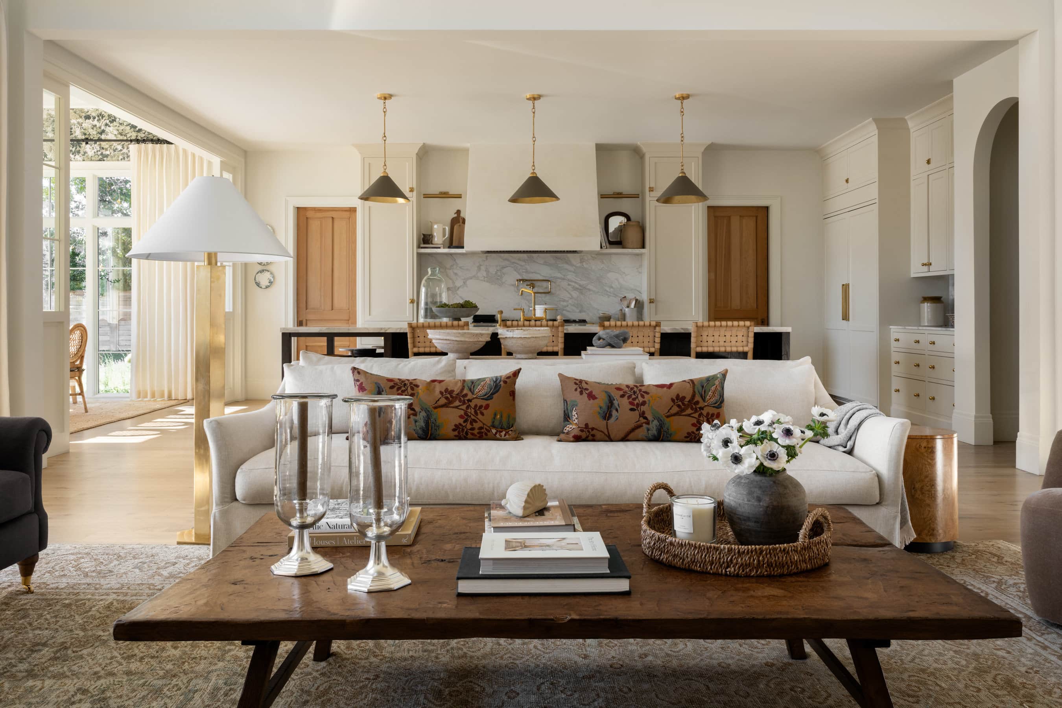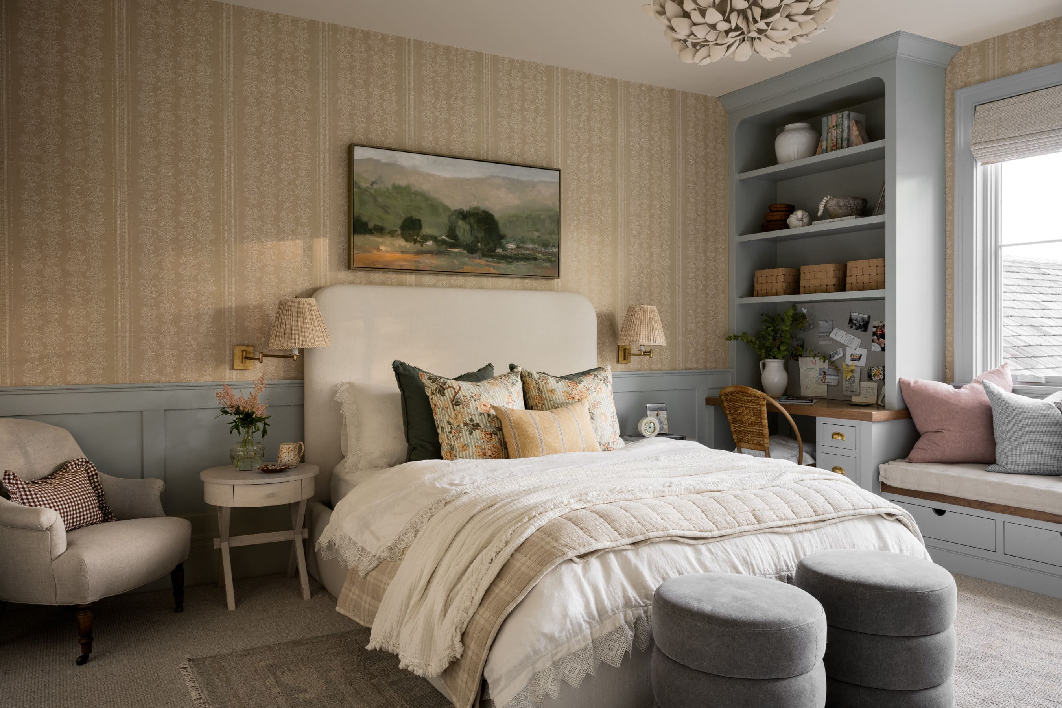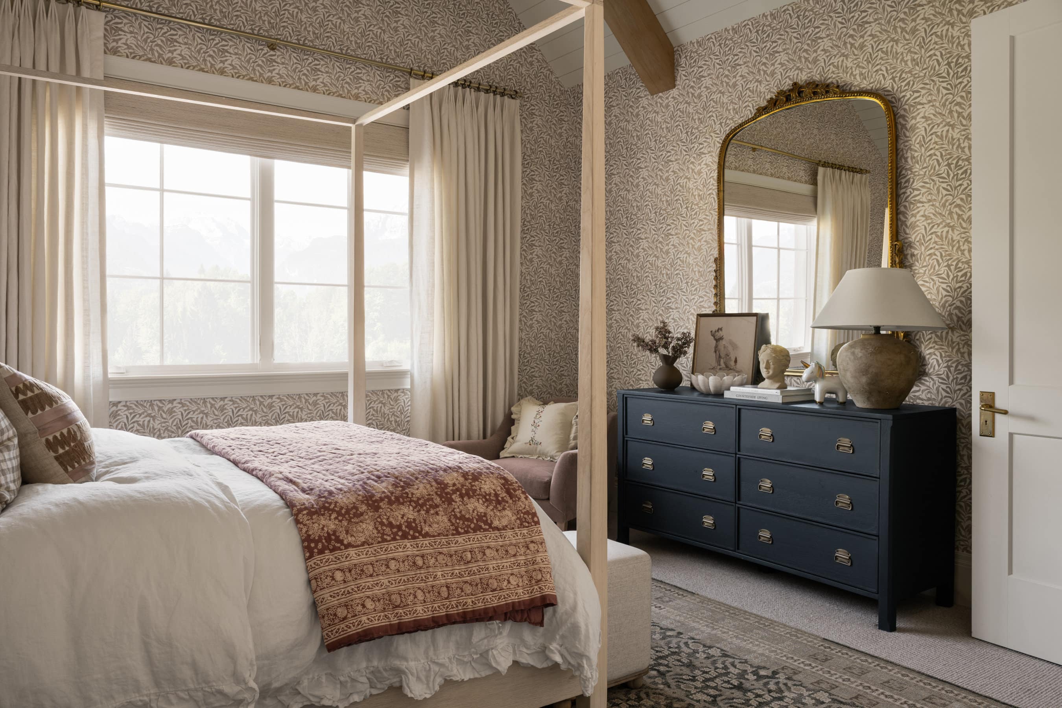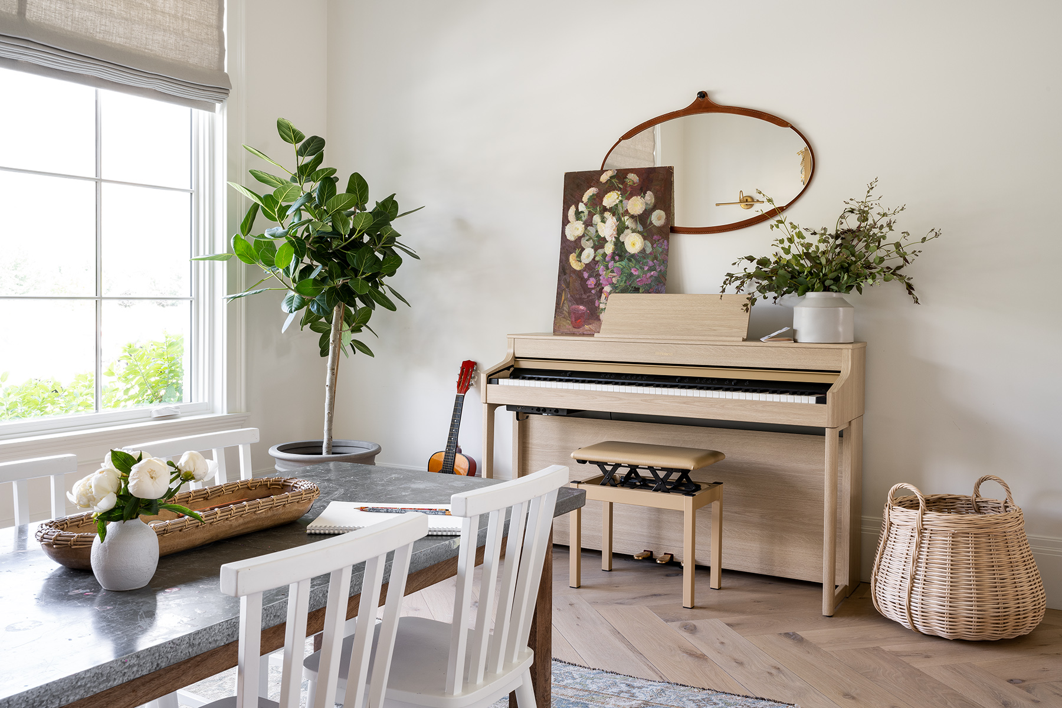
Margot McGee’s Nursery Reveal
More details + a webisode on the newest space in The McGee Home!
04 October 2021 -
Margot’s nursery is our new favorite space in The McGee Home…
and we’ve loved spending time in this room over the past few months of newborn bliss.
We’ve already shared the photos and our favorite tips for designing a nursery space, but today we’re diving deeper into the process with a webisode and a breakdown of why we made the decisions we did!
Thank you to The Shade Store, Killowen Construction, Clé Tile, Metrie, and Stanton Carpet, and Kohler for helping us bring our vision to life!
Watch the video below for a virtual tour and keep scrolling for more details!
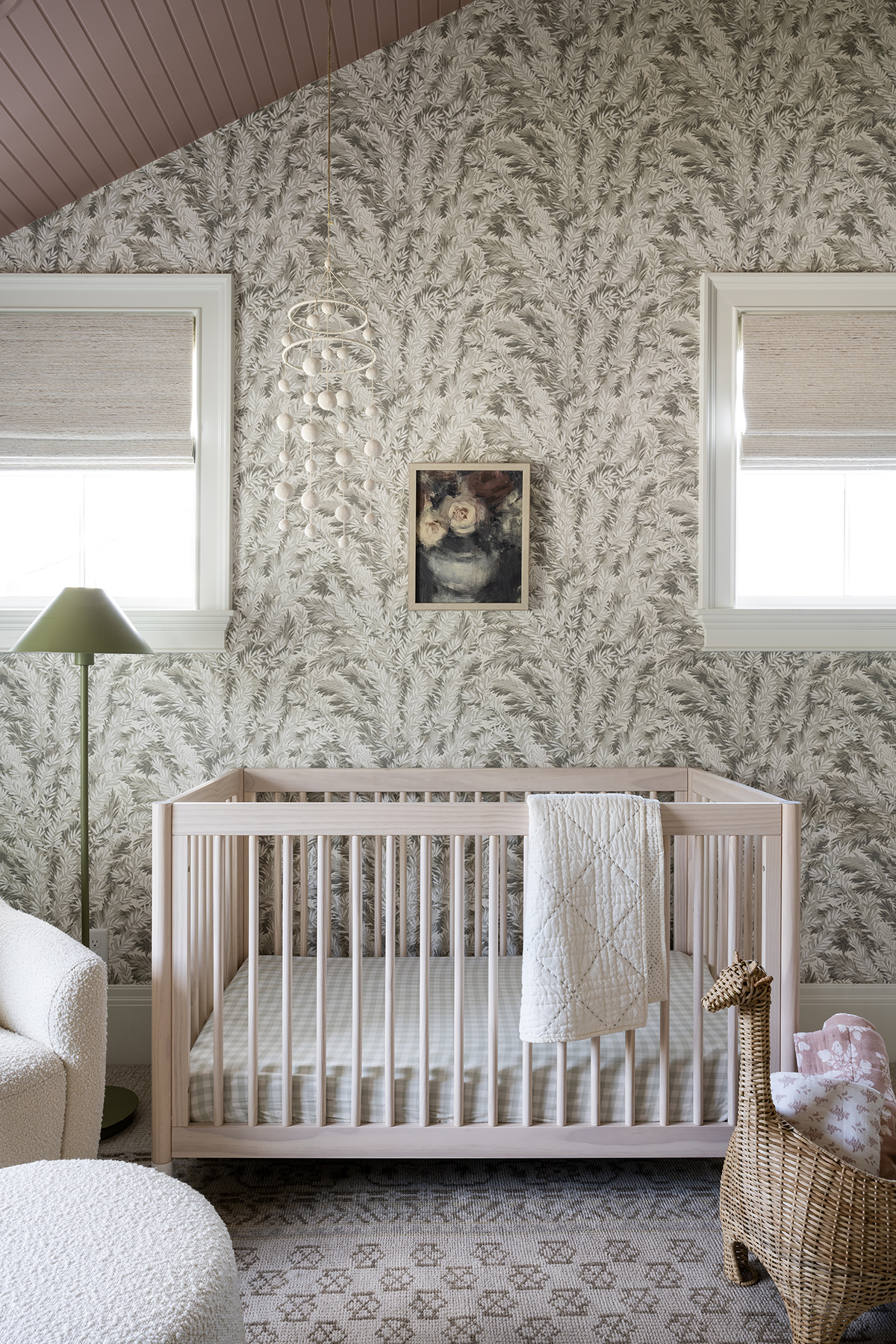
The finishes
We started the design process by choosing Benjamin Moore’s “Just Beige” for the ceiling and some of our favorite patterned wallpaper from McGee & Co.’s new kid’s collection. These neutral and feminine elements gave us a great backdrop to layer other patterns and colors on top of while still feeling interesting.
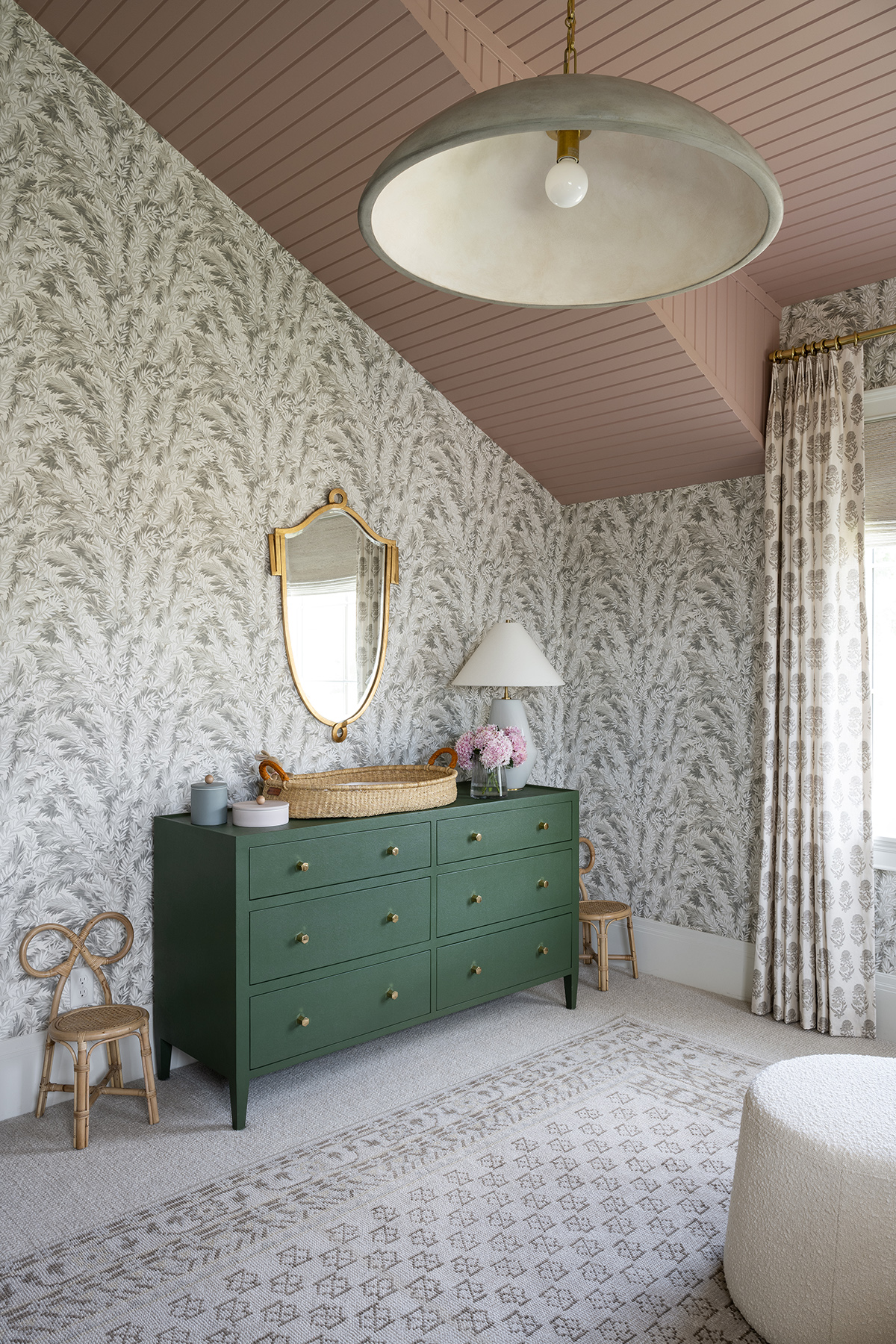
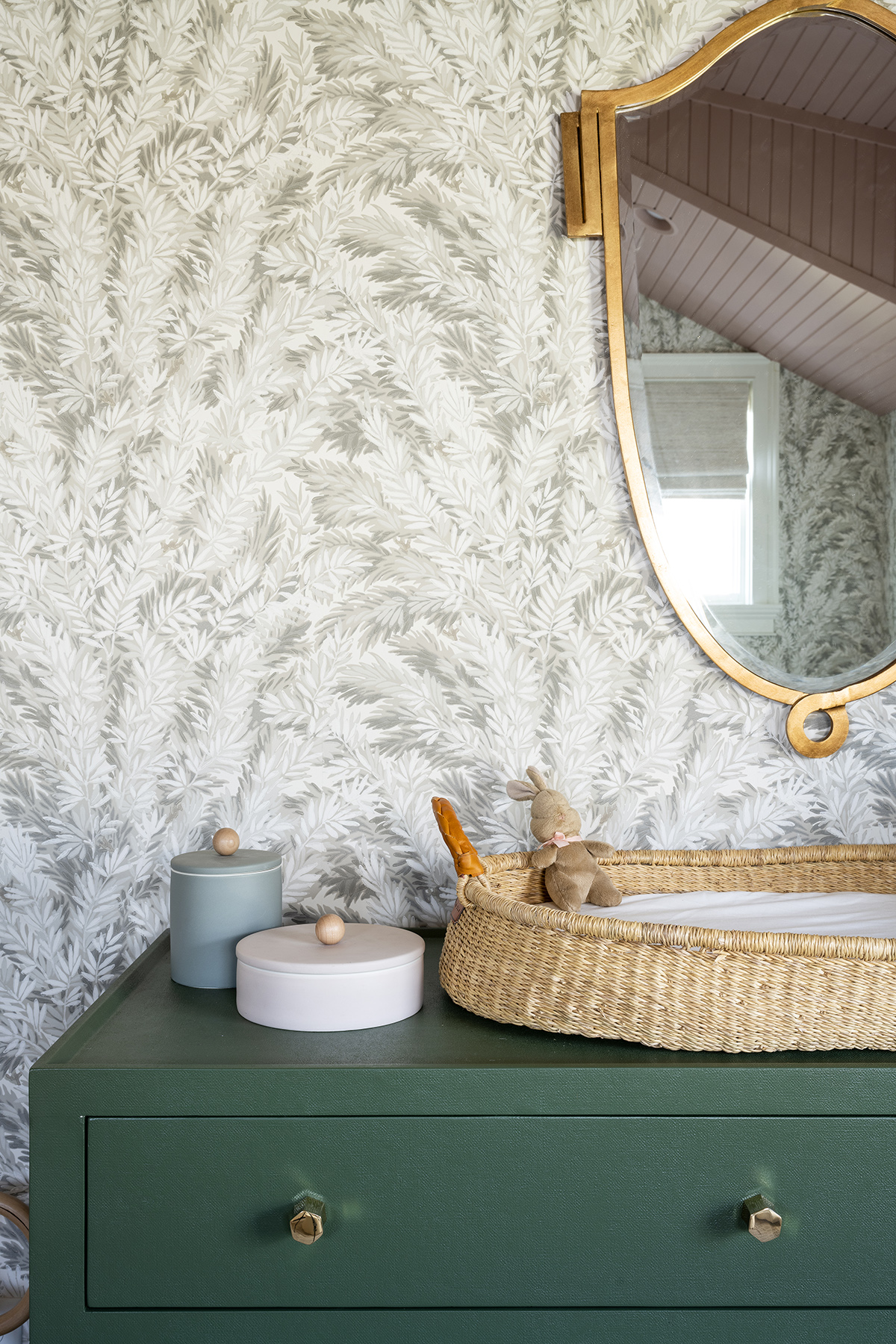
"The biggest inspiration for this space was the ceiling; I think that her room with the roof lines feels like an old attic space but also has a lot of old-school charm."
While we have hardwood flooring throughout our home, the kid’s rooms are all carpeted. In this space, we used the same carpet material in Ivy & Wren’s rooms from Stanton carpet in the style “Sumana,” and the color “Sand.”
One of the first elements we select when designing any space is the window treatments, and Margot’s nursery was no exception. We worked with The Shade Store on all the window treatments throughout our home, and we couldn’t love them more!
We selected the Waterfall Woven Wood Shades with a blackout lining and Tailored Pleat Drapery in a subtle floral pattern material for this space, and they complement the design perfectly.
The Shade Store’s options for customizing everything from the privacy to the pleat have made designing window treatments for our home really simple. The quality of the materials is unmatched and with a 10-day custom order shipment timeline, working with them is a no-brainer for any project.
The pieces
We started with the Gelato Crib, one of our new pieces from the McGee & Co. Kids Line, and it sets the foundation for the rest of the space perfectly. Although she’s still sleeping next to our bed, we’re excited to move her in here within the next month or two. Plus, this crib converts to a toddler bed, making it so we can use it in her space for a few more years!

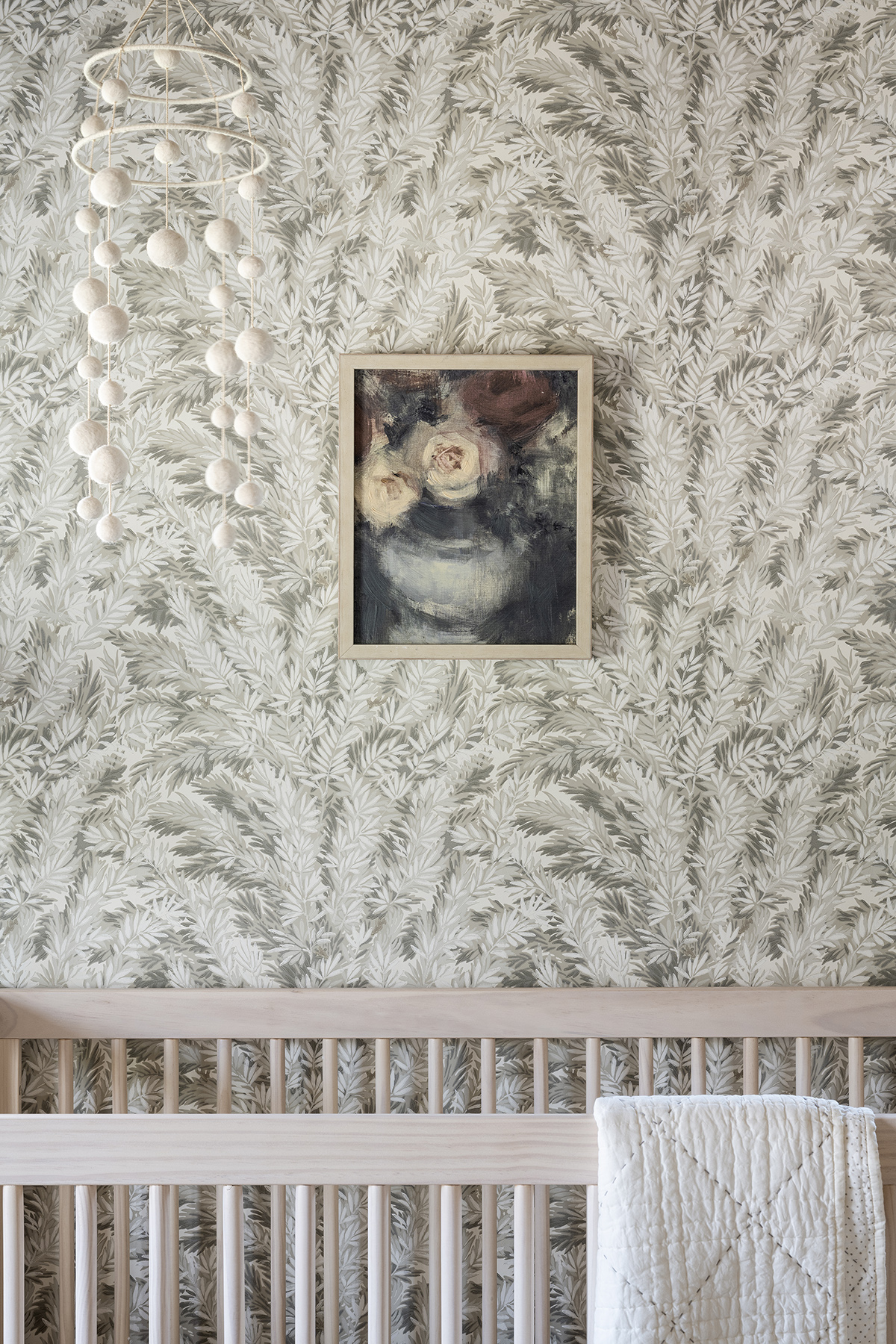
Next, we added a cozy boucle glider chair, a matching ottoman, and a textural side table perfect for placing a bottle. The Anya Hand-Knotted Rug from McGee & Co. grounds the space and adds another element of playful pattern but feels grown up enough to stay with her over the years.
"When space planning a nursery, I always like to leave the space open in the middle so babies can crawl, roll around and play. Then, when they get older, we can add toys!"
We brought in some height to contrast the lower levels of the crib and chair with this wooden cabinet, perfect for storing her blankets and books now and styling with her favorite mementos as she gets older. The green tone of the dresser contrasts the taupe walls perfectly, completed by the cutest vintage bow chairs and gold mirror.
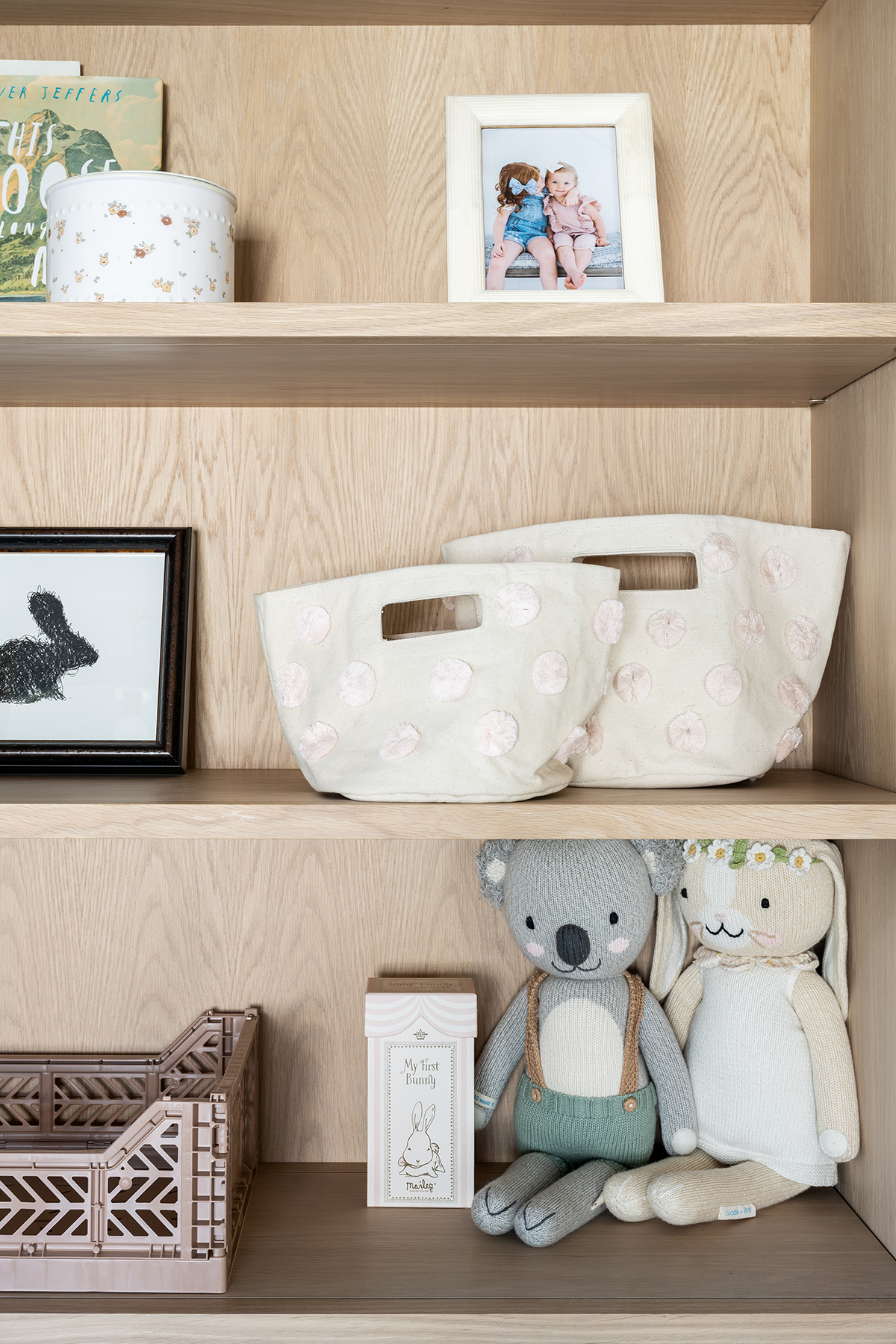

Margot McGee’s Nursery Reveal

Gelato Crib

Anya Hand-Knotted Rug
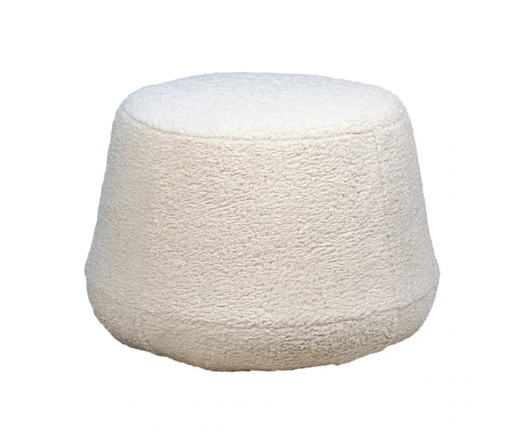
Medora Ottoman

Finlo Side Table

Kensington Cabinet
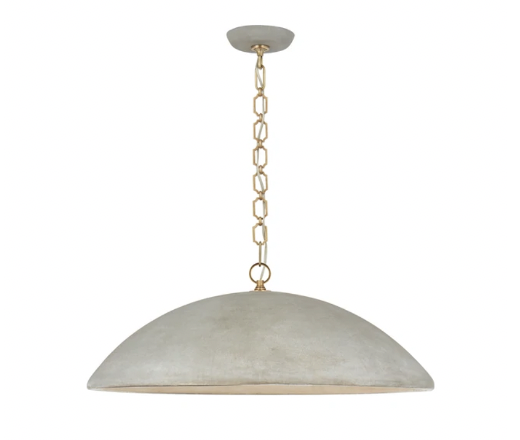
Elliot Pendant
The décor
Playful and pretty accessories complete the look in Margot’s space, from the Rattan Wall Hanger displaying a few of her outfits greeting you when you walk in, to the Giraffe Wicker Basket that holds burping cloths.
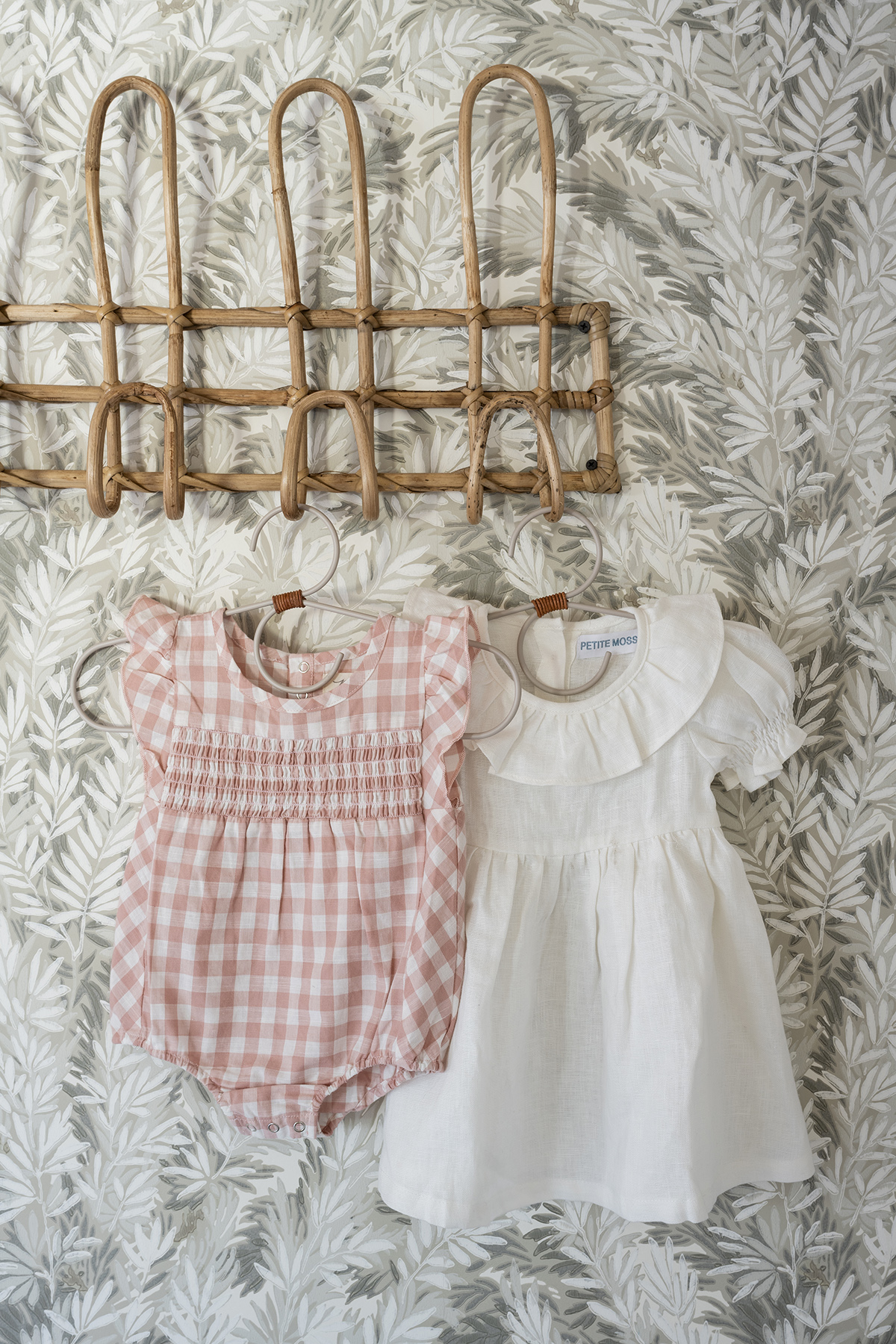
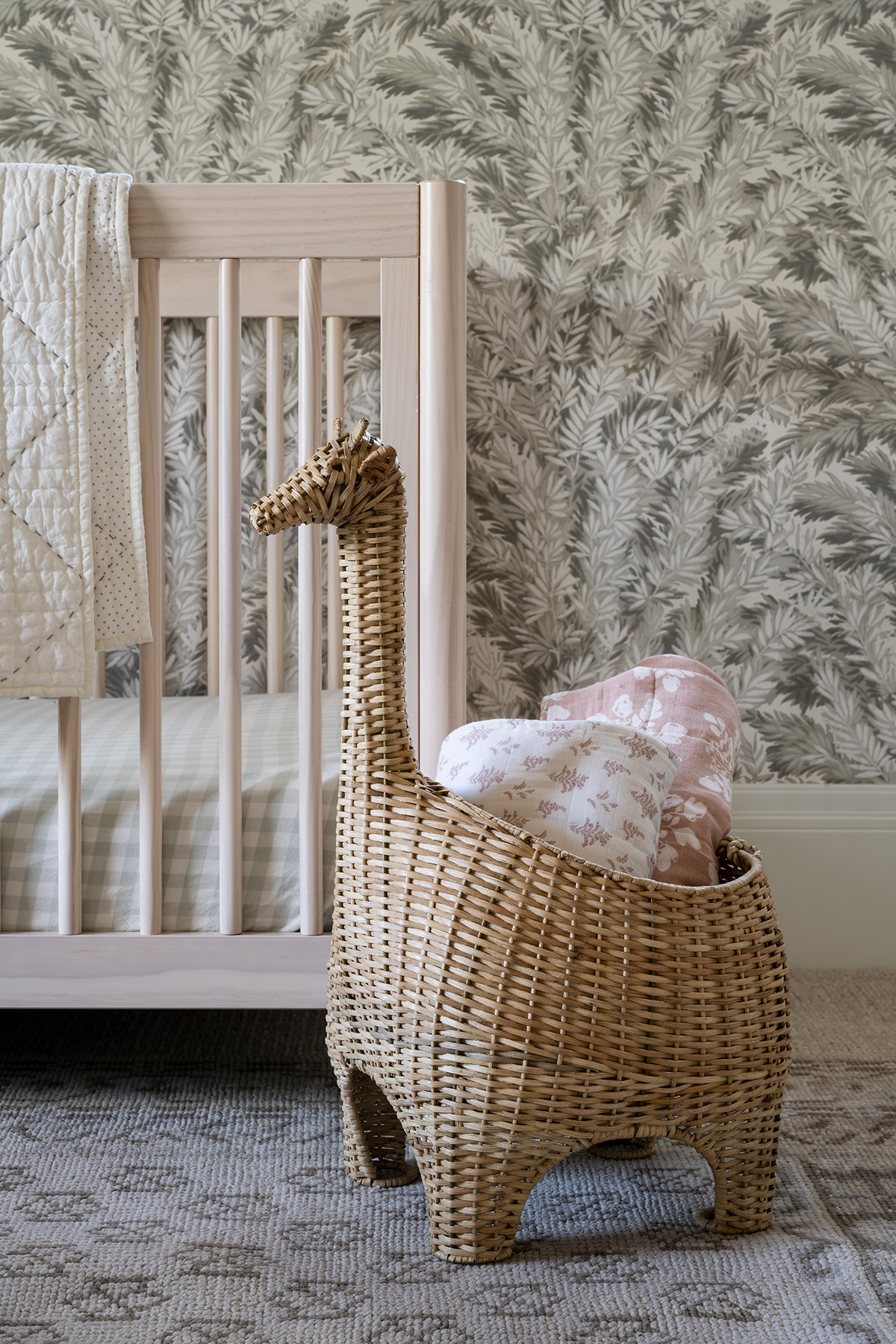
We incorporated the sage green lamp from our Target collection, pulling in the tone from the dresser, our new Cream Pom Pom Mobile from McGee & Co., and layered in our favorite artwork and books to bring it all to life.
Margot McGee’s Nursery Reveal
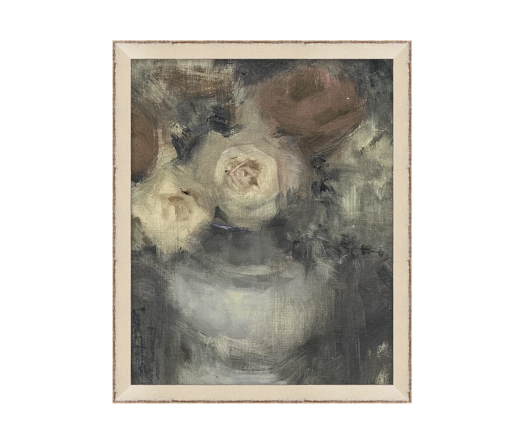
Midnight Bouquet
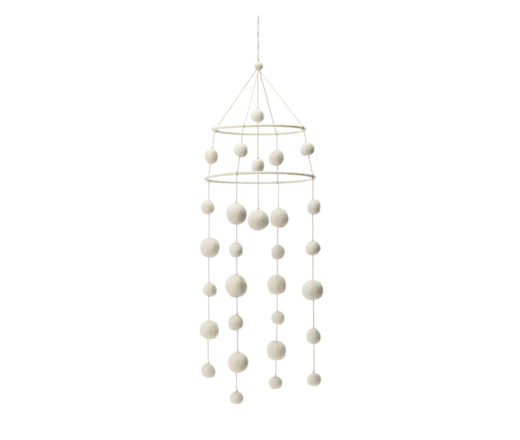
Cream Pom Pom Mobile

Fauna Pillow Cover
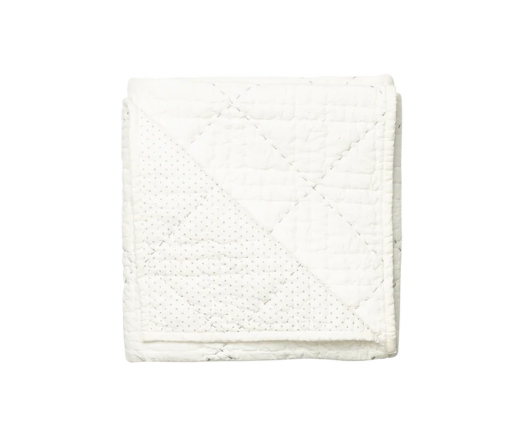
Cream Quilted Blanket
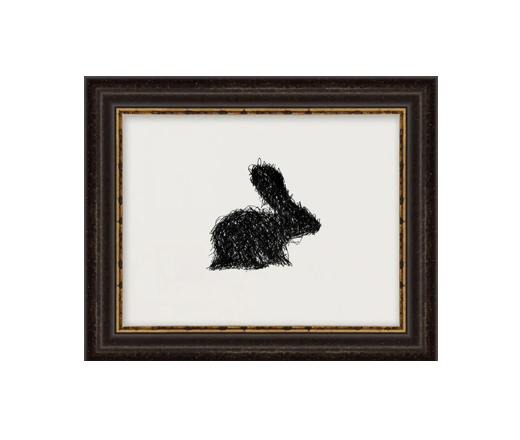
Scribbled Rabbit

Rattan Wall Hanger
The bathroom space
One of the best parts about living in a space you design is seeing how it evolves and changes with your needs. Because this room was initially our guest room, we already had the bathroom finished when we found out we were expecting Margot!
We loved the paneling in Pigeon by Farrow & Ball, slate floors, and marble on the shower walls, but we wanted to make it feel a bit more playful. We added the Bunnies Wallpaper from McGee & Co., and it coordinates perfectly with what’s happening in the main room!
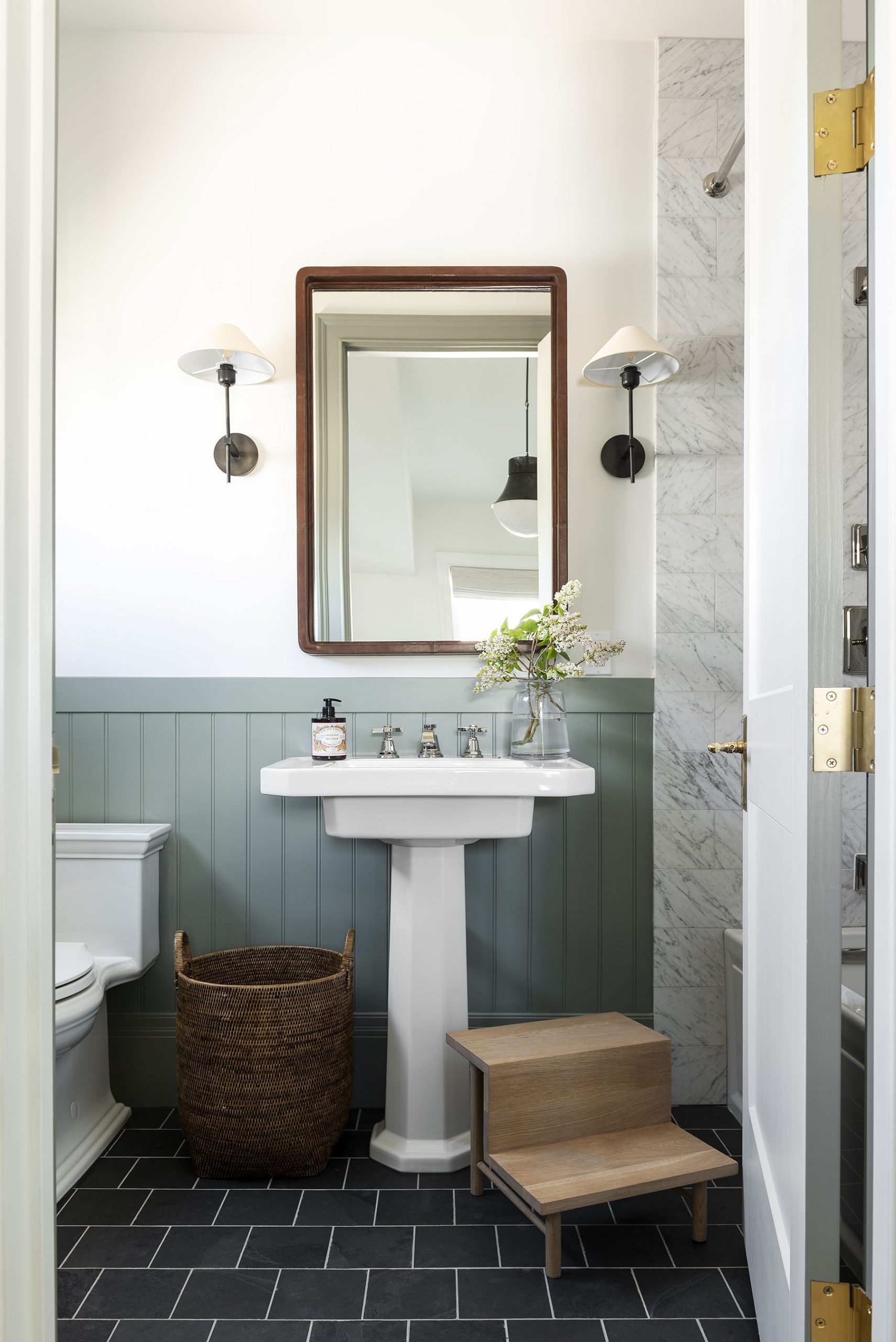
The original guest bath
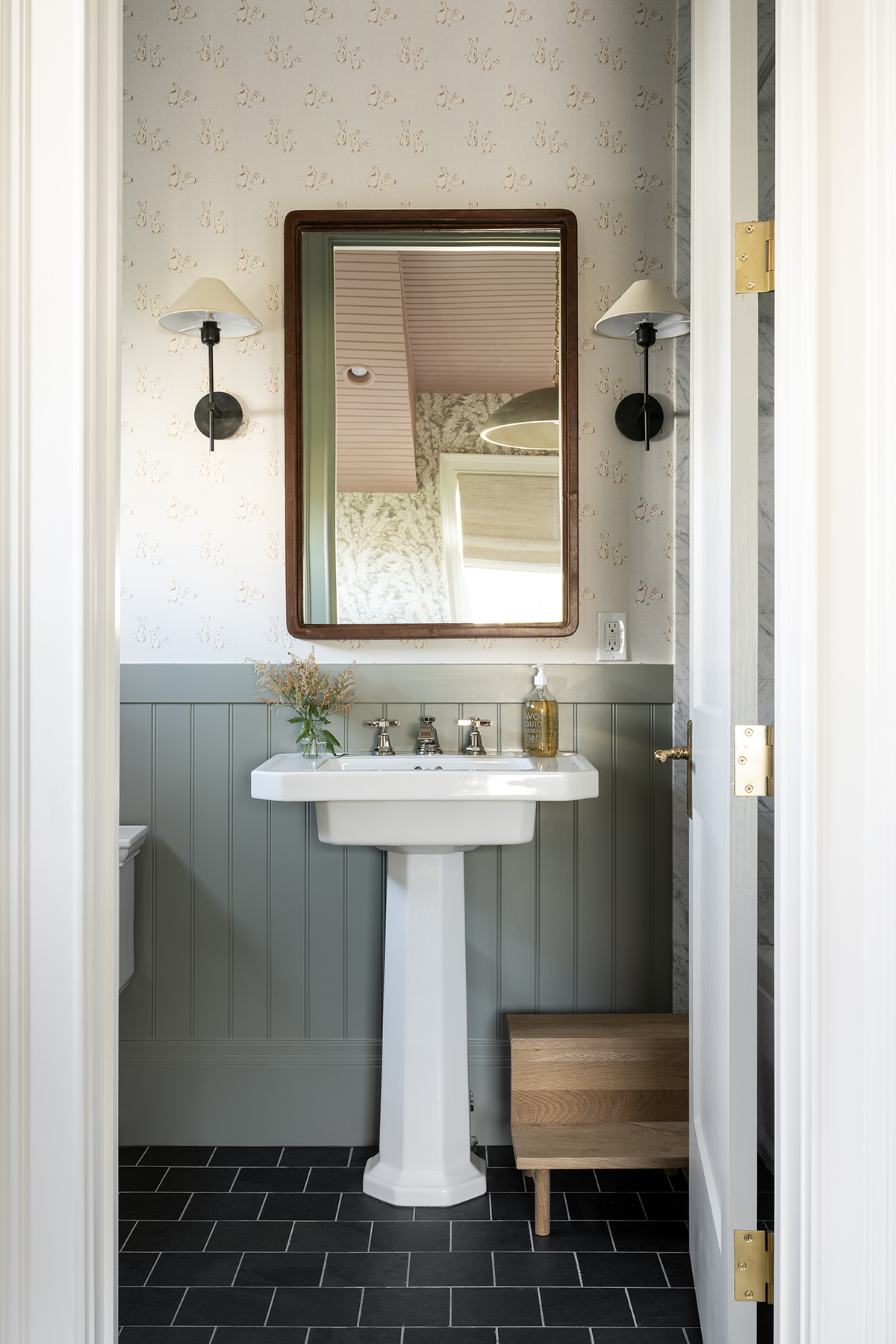
The update with the McGee & Co. Bunnies Wallpaper!
Margot McGee’s Nursery Reveal
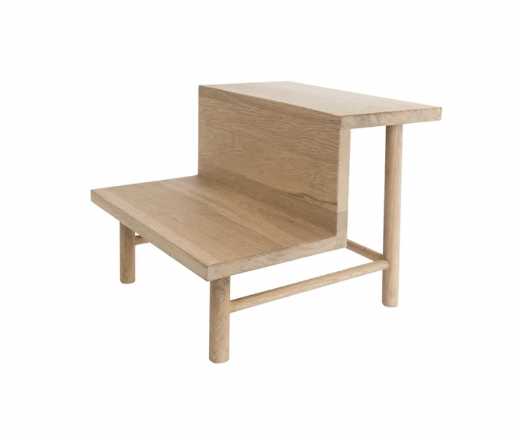
Evelin Step Stool
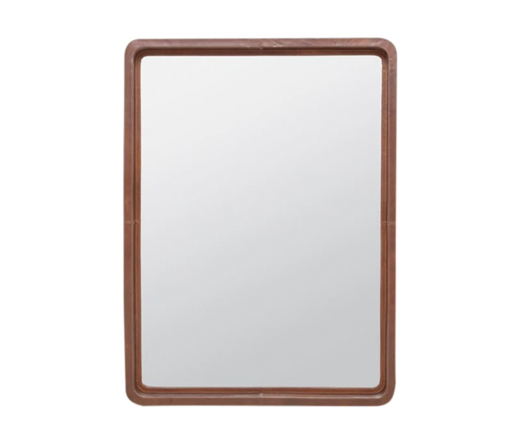
Franklin Leather Mirror

Hackney Single Sconce

Shea Liquid Soap
