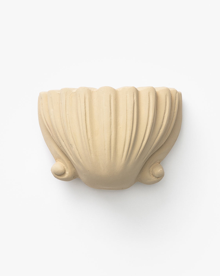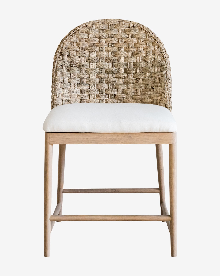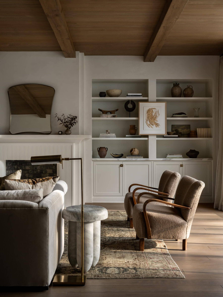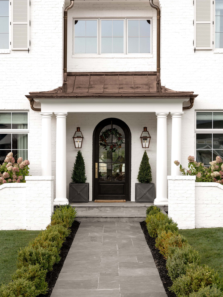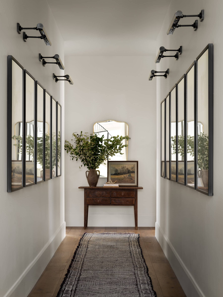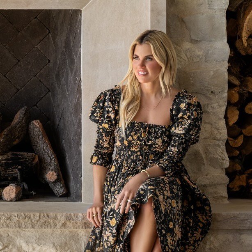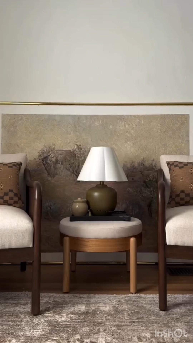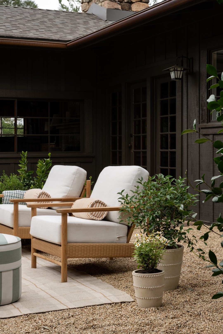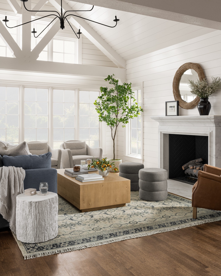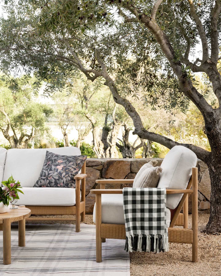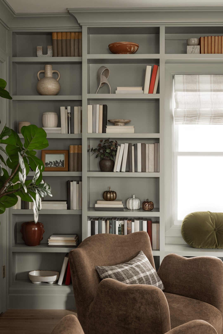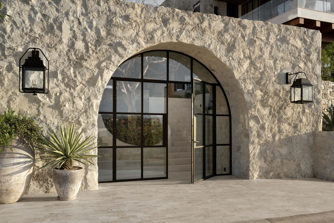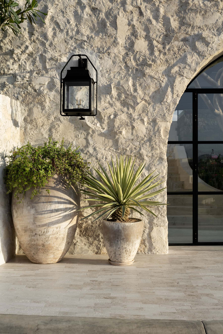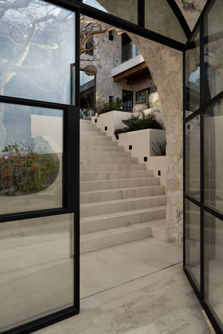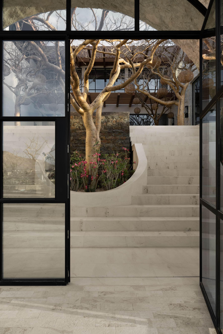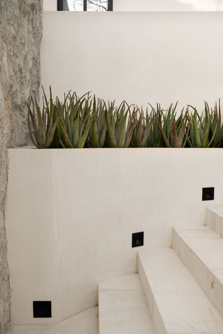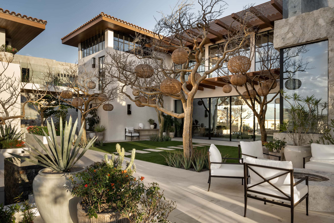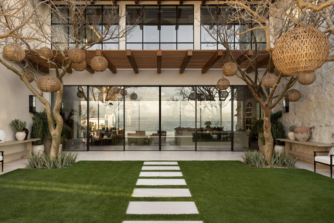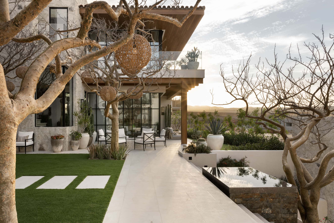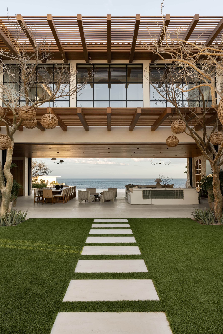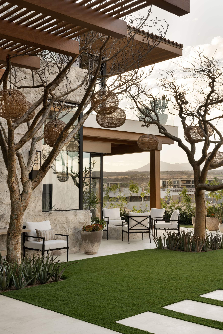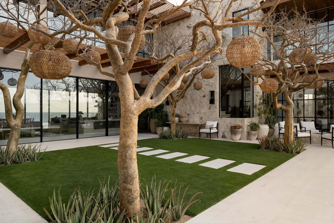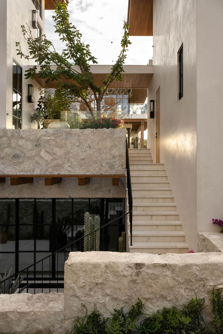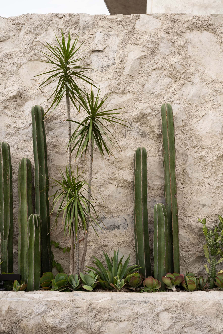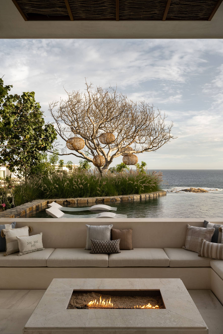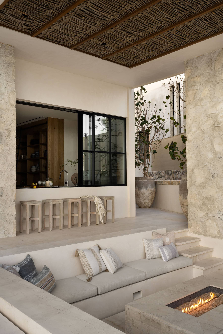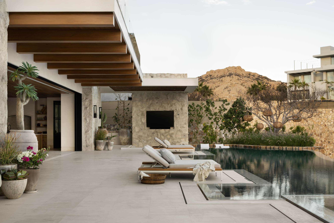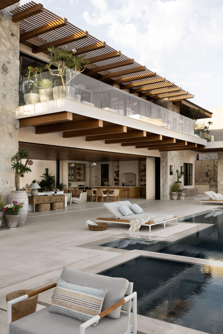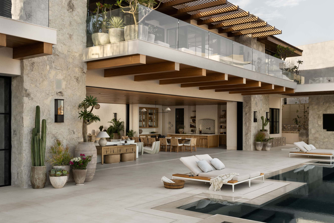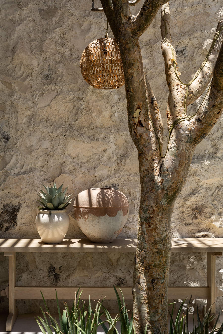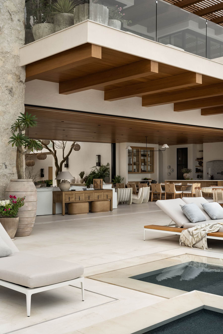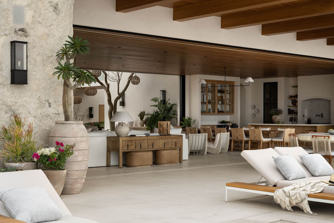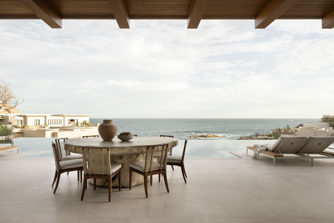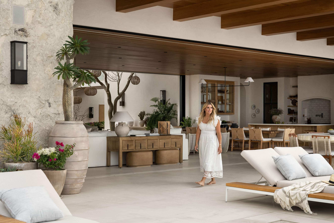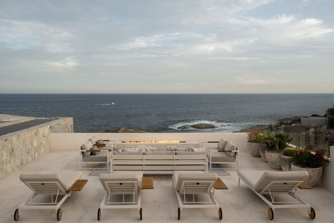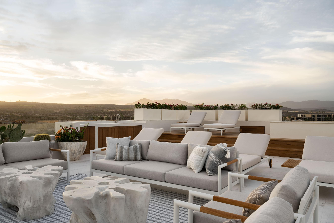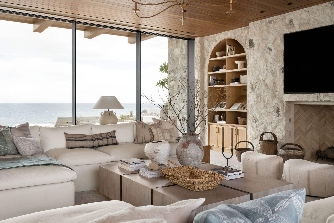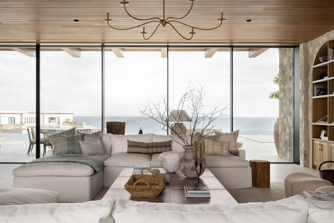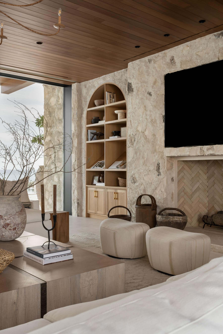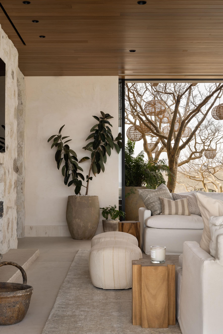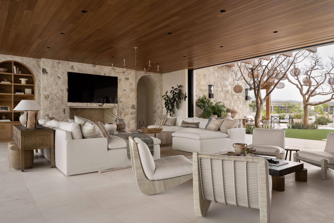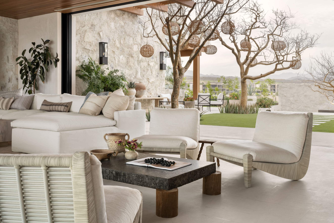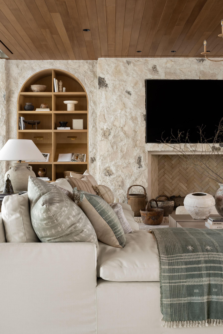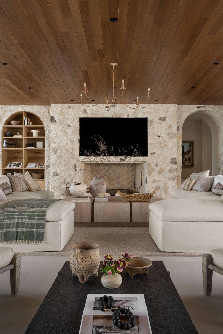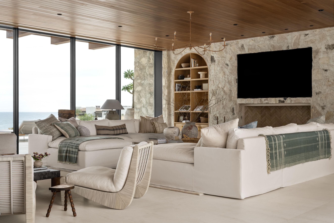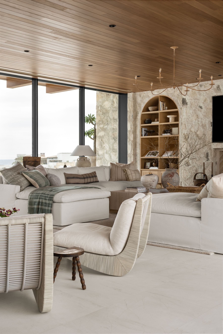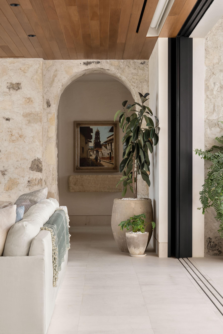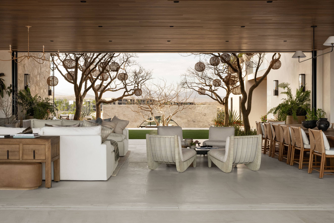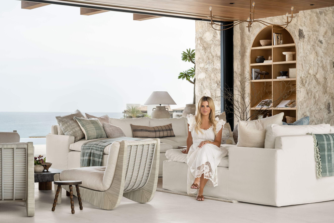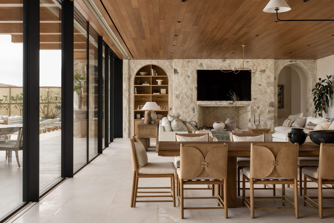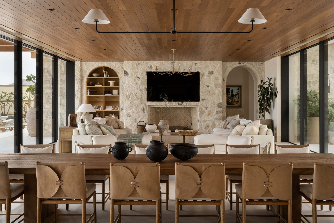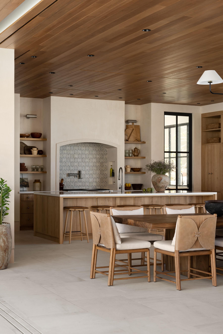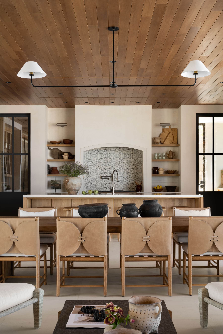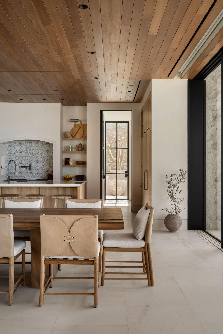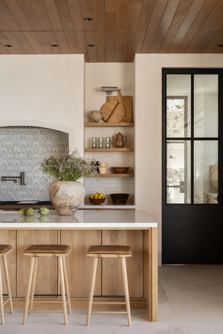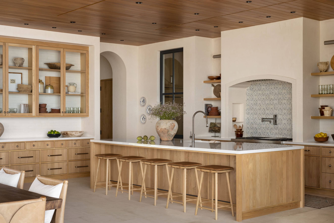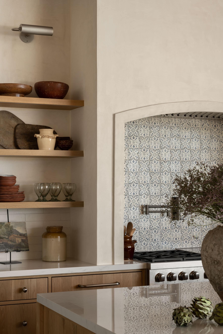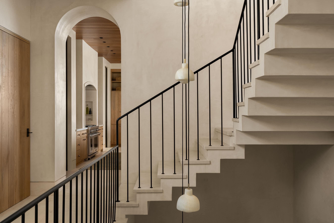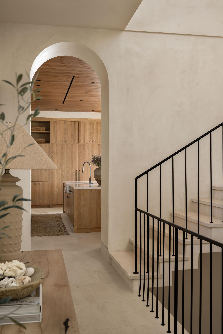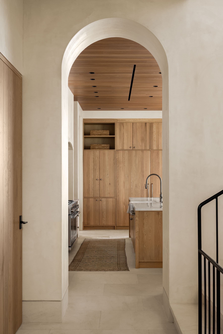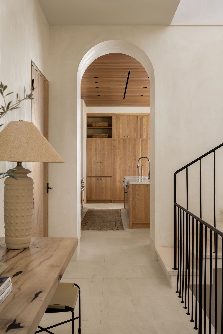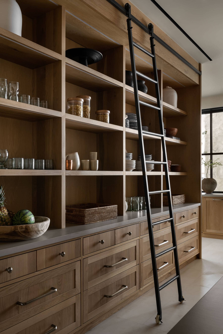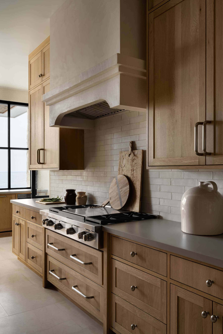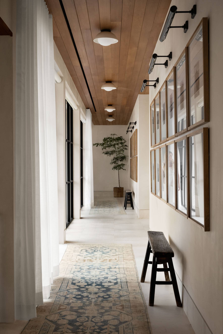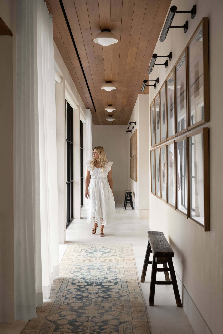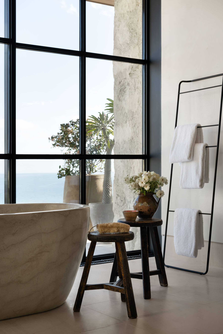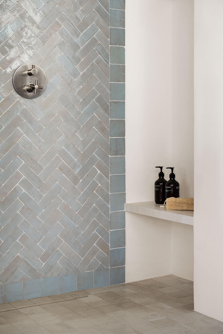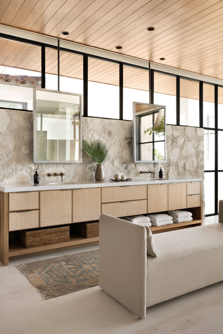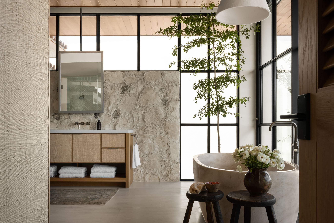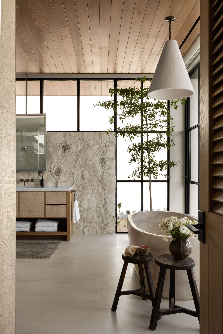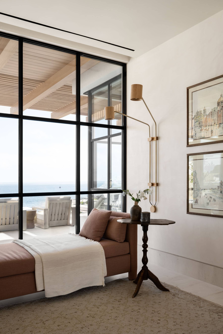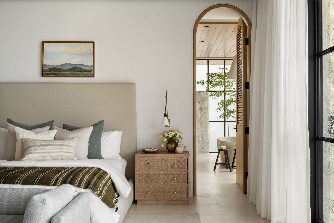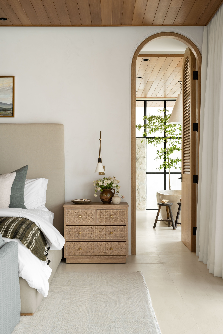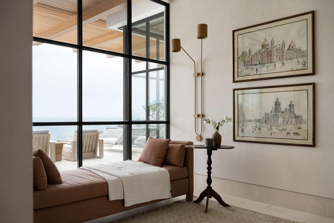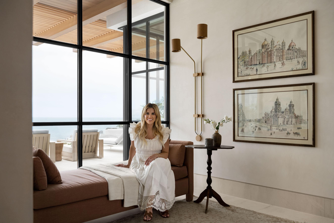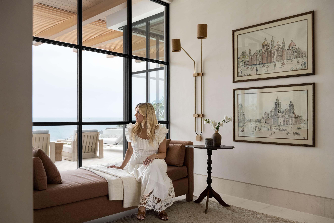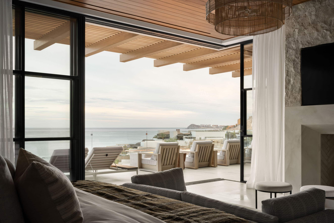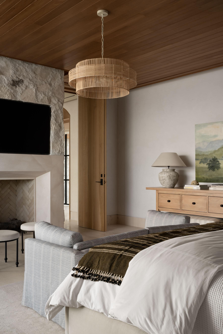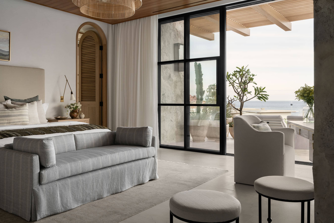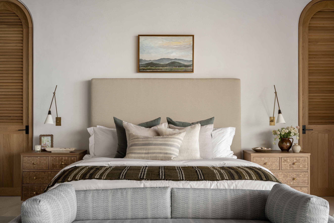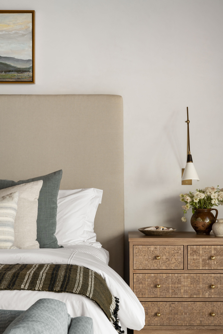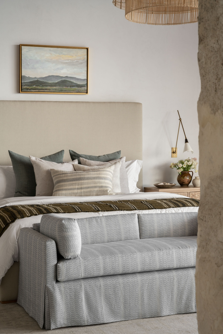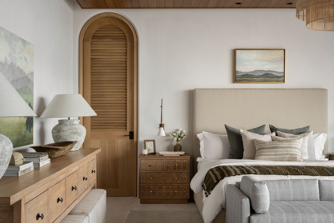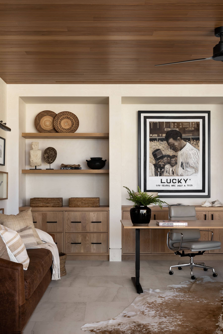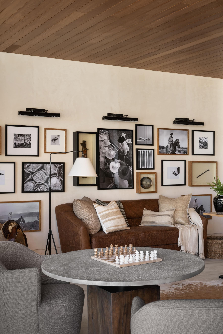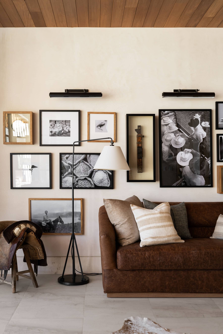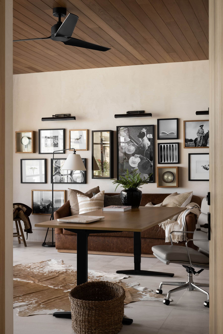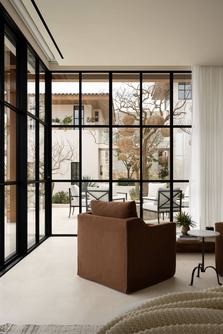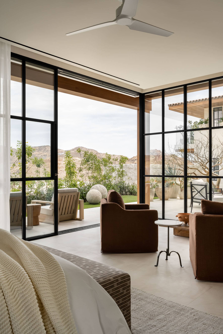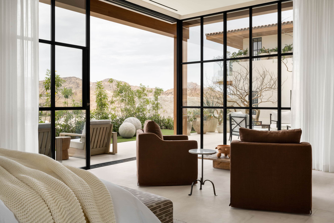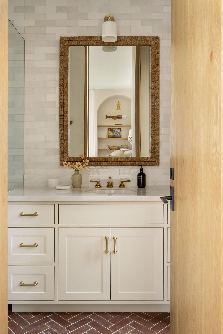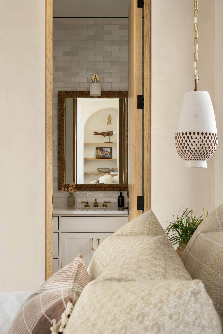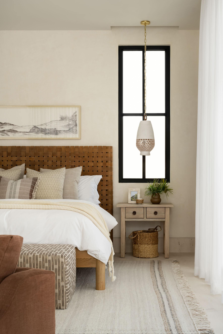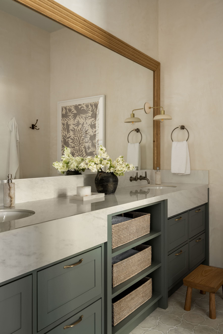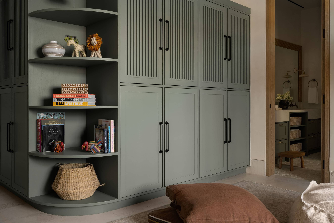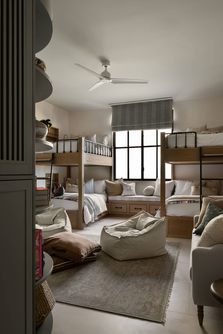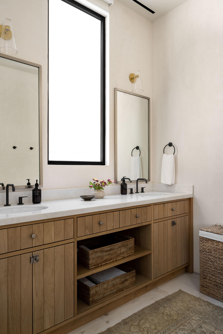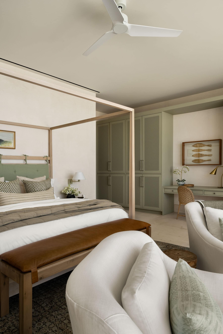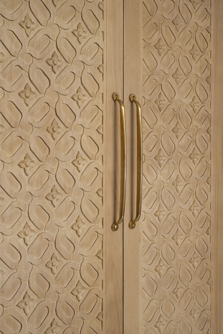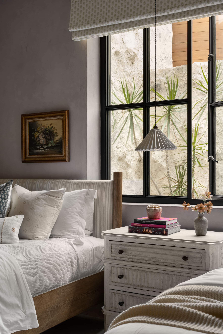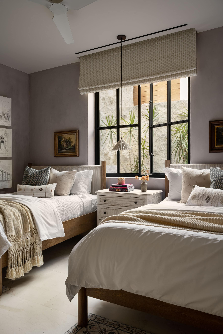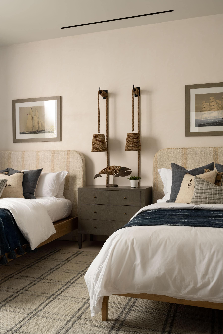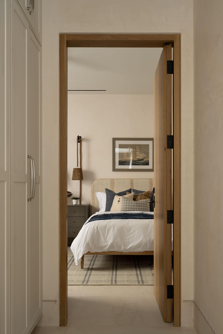Cabo Dos Vistas
Mexico
Studio McGee’s first international design project on the sun-drenched southern tip of Mexico’s Baja California peninsula is a study in Organic Modern design. A calm, orderly, connected environment influences a calm, orderly, connected mind, and the power of this is never more evident than inside Cabo Dos Vistas.

01
Outdoor Living
Under the Baja Sun
“It’s an indoor-outdoor living concept through every single space.”
The outdoor space at Cabo Dos Vistas is comprised of a central courtyard, the architecture of the home enveloping it in a U shape from three sides, and a cascading staircase in which you enter the home on the fourth side. Walking through the center of the home where the communal living spaces are (divided by steel and glass doors that open the expanse of the room), you’re greeted with the endless horizon of the Pacific Ocean, a sundeck, and a pool. “It’s an indoor-outdoor living concept through every single space,” Shea explains. There are multiple other opportunities to take in the Baja sunshine throughout, like a side courtyard, bedroom balconies, and a firepit and lounge area. These spaces, and the entire project, were designed in collaboration with Brandon Architects and Cabo Development Group.
In the evening, the courtyard is illuminated overhead by woven pendants strung from tree branches, “It’s so romantic,” explains Shea. On opposite ends, Shea and the design team created potting areas where the client can collect new pots and plants that represent the history, culture, and flora of the region. These aged Mexican clay pots sit on rough-hewn wood benches, giving way to the sleek infinity-edge pool, demonstrating how the Organic Modern design aesthetic plays out in these outdoor spaces.
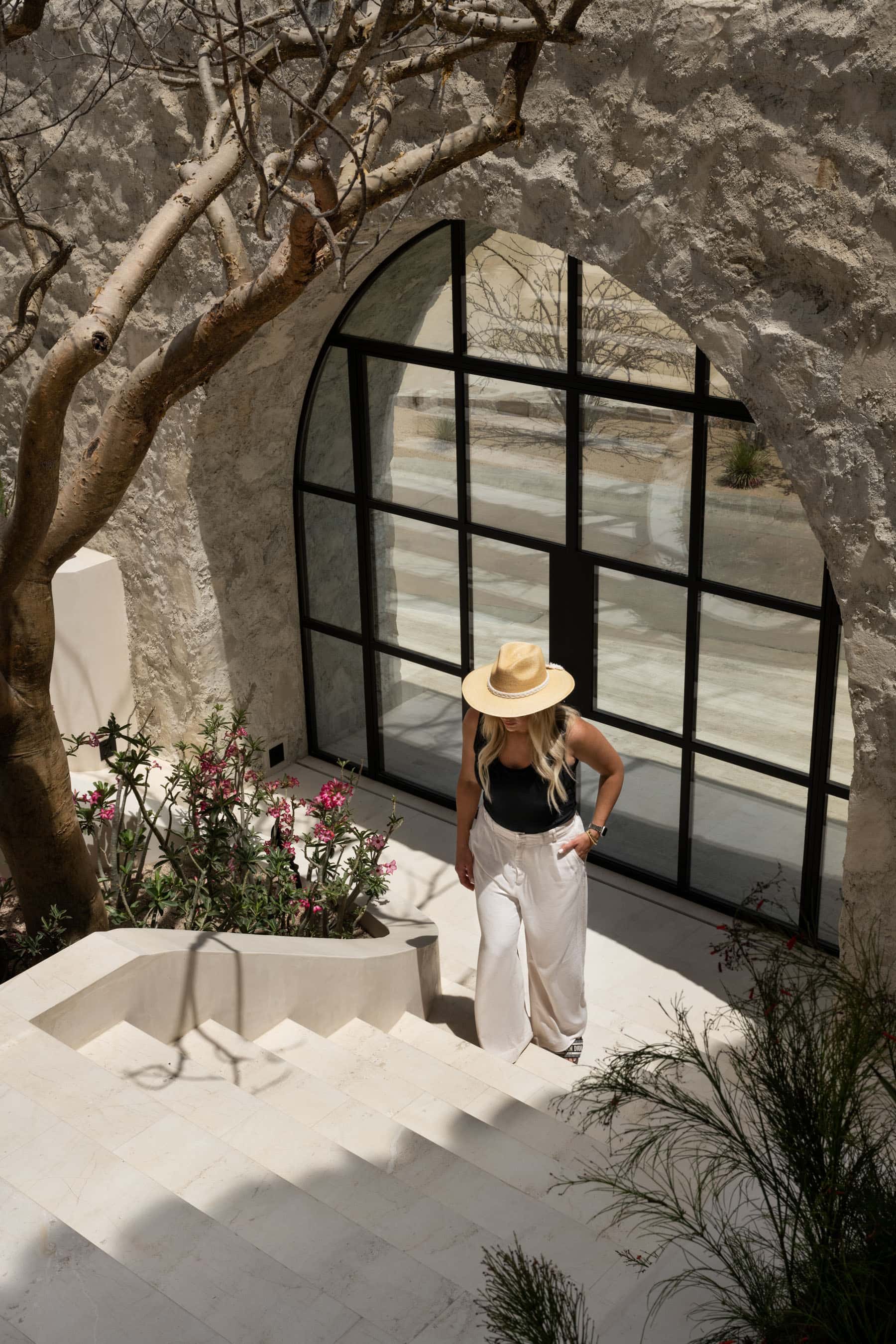

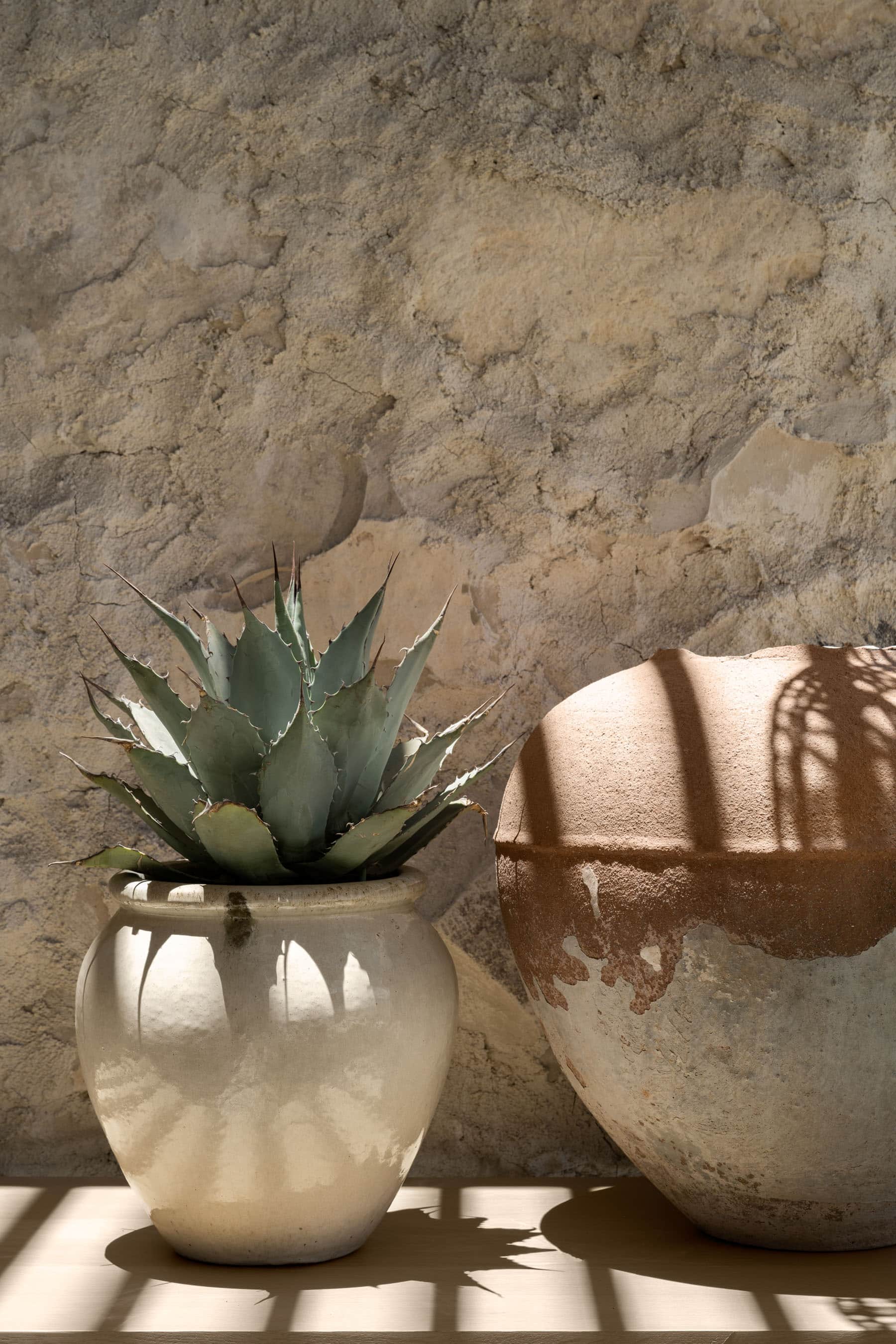

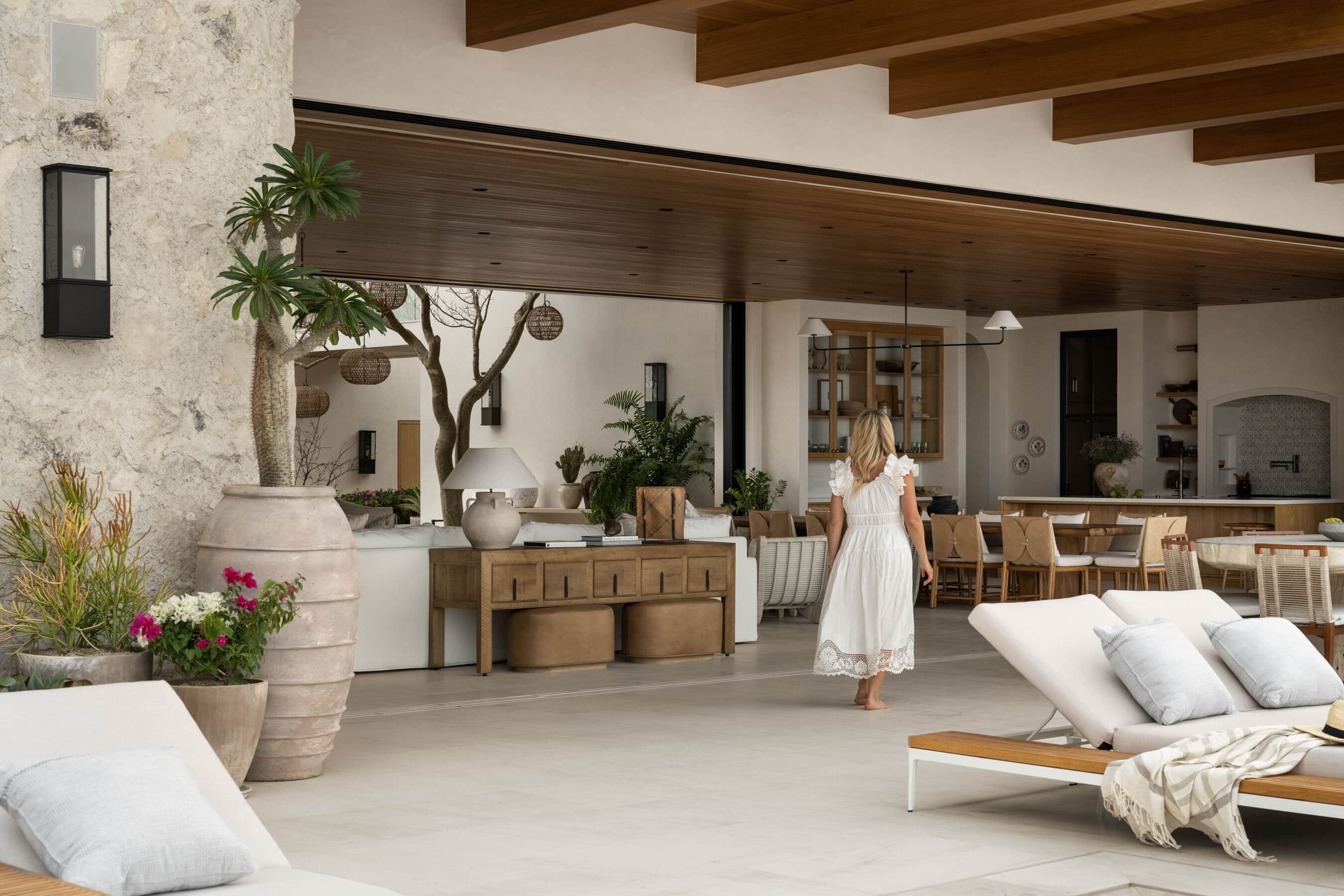
02
Living Room
Indoor-Outdoor Lounge
“The stone wall becomes a beautiful focal point.”
The living room in Cabo Dos Vistas is part of one large, open space that houses the dining room and kitchen as well. Stone from the exterior of the home was brought into the fireplace wall, further defining the indoor/outdoor living concept, and used to frame two delicate arches, one to create a built-in shelving unit and the other that leads to a wing of the home where the bedrooms are. “The stone wall becomes a beautiful focal point,” says Shea. These stone arches are a nice juxtaposition to the steel and glass sliding doors that open to create one cohesive space with the outdoors. This is perhaps the best example of Organic Modern in Cabo Dos Vistas’ living room.
The client wanted to be able to host a lot of people so for the furniture orientation “We did two sectionals facing each other and then a massive coffee table,” explains Shea. The styling of the space sticks to coastal tones without leaning too heavily into a beachy aesthetic. Earth tones dominate the palette.
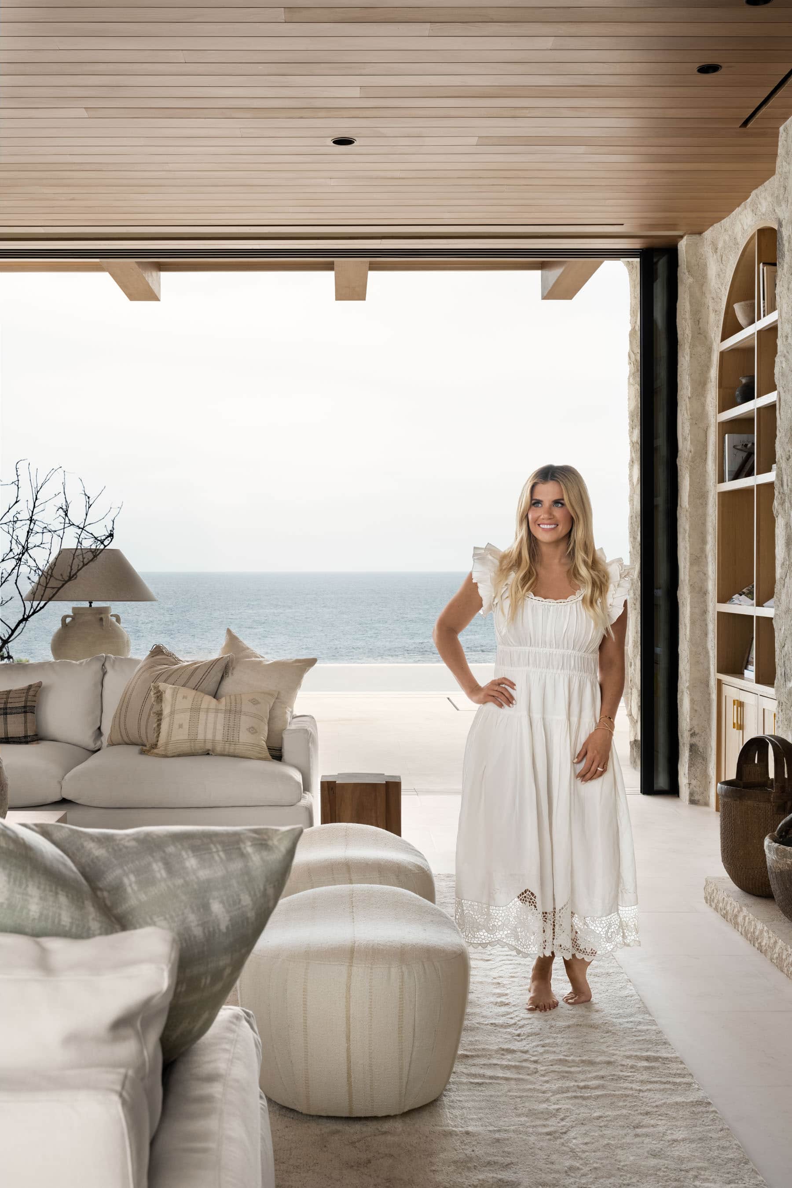



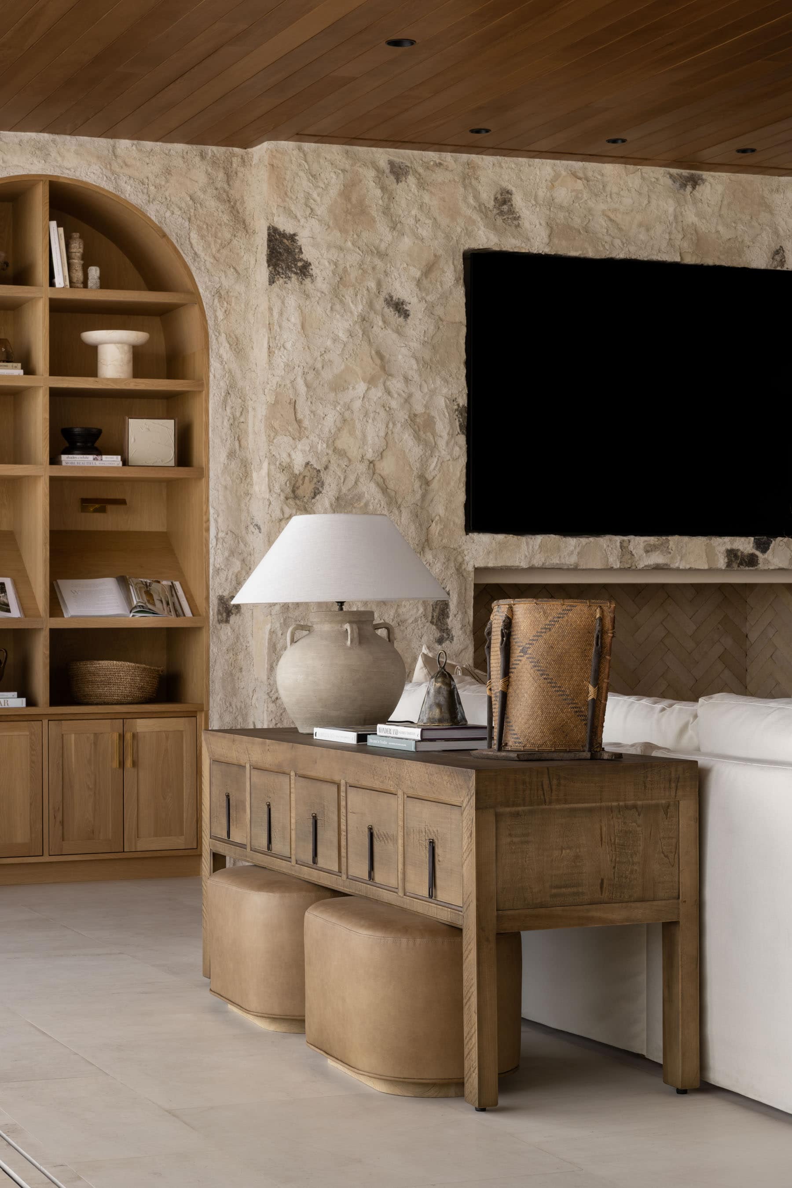
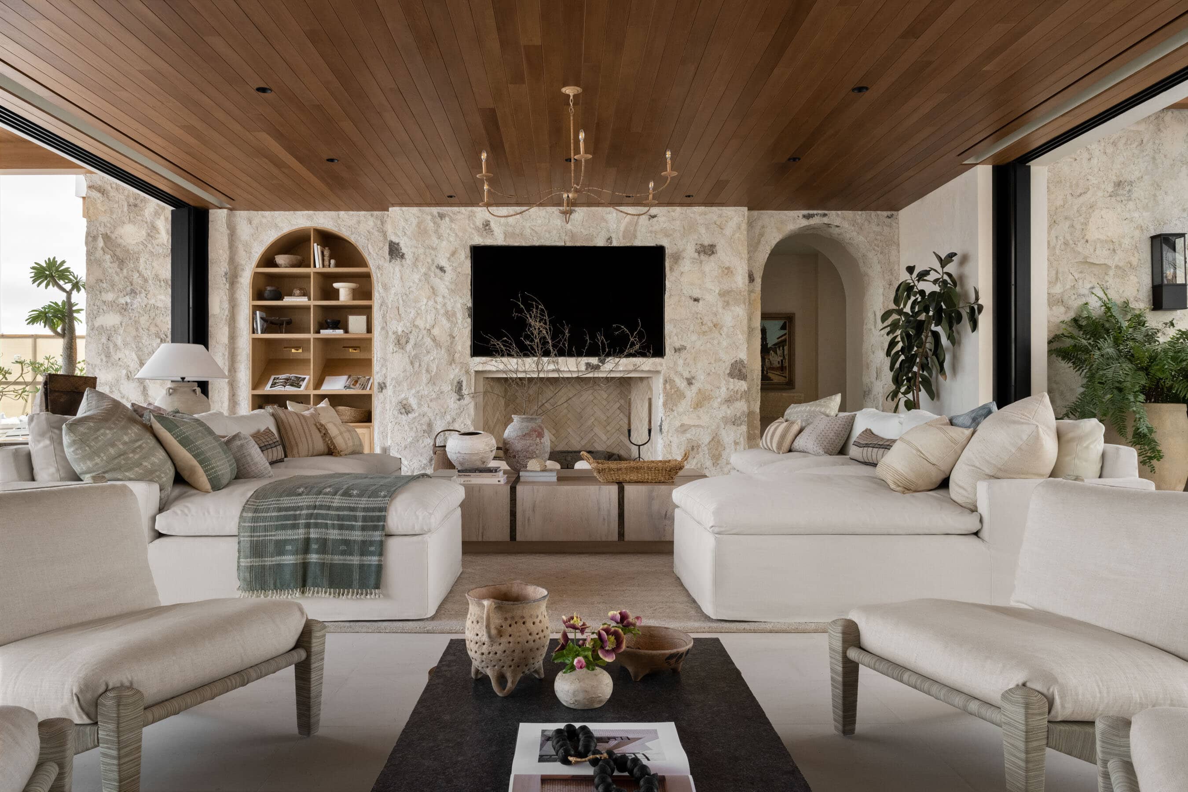
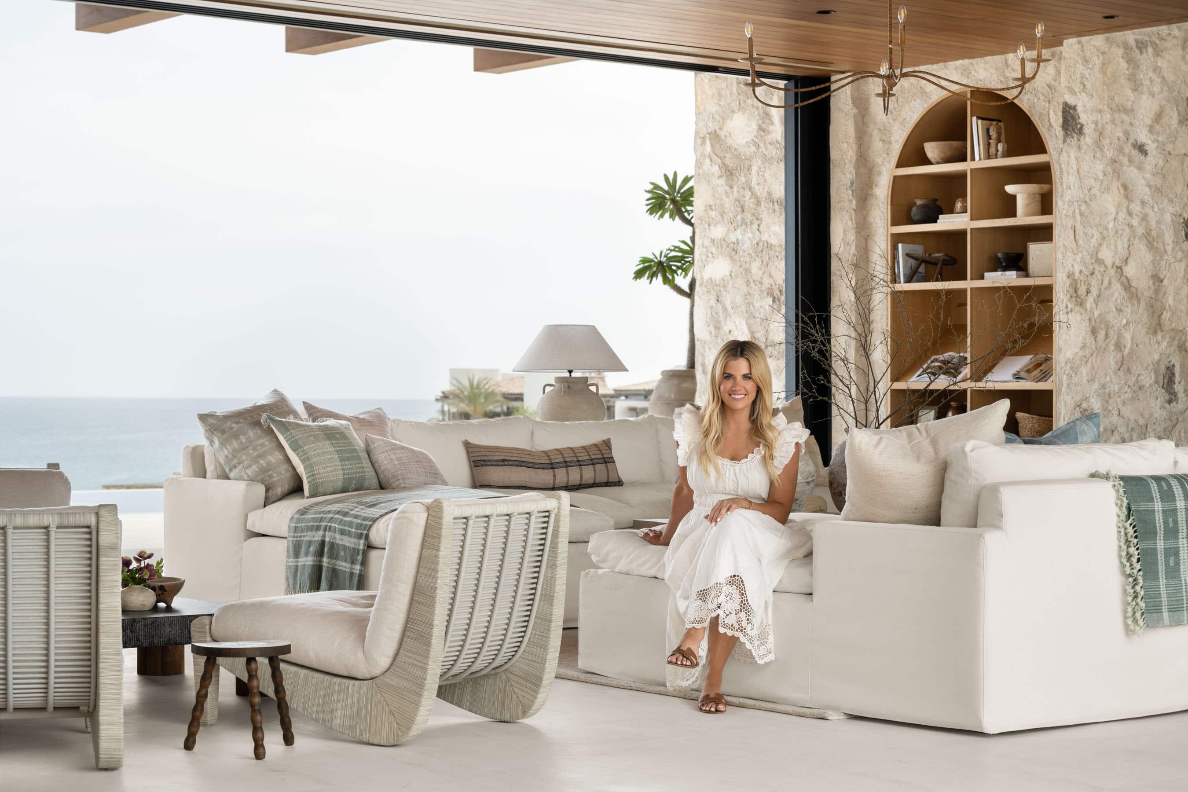
Shop The Look
Living Room

Dorset
McGee & Co
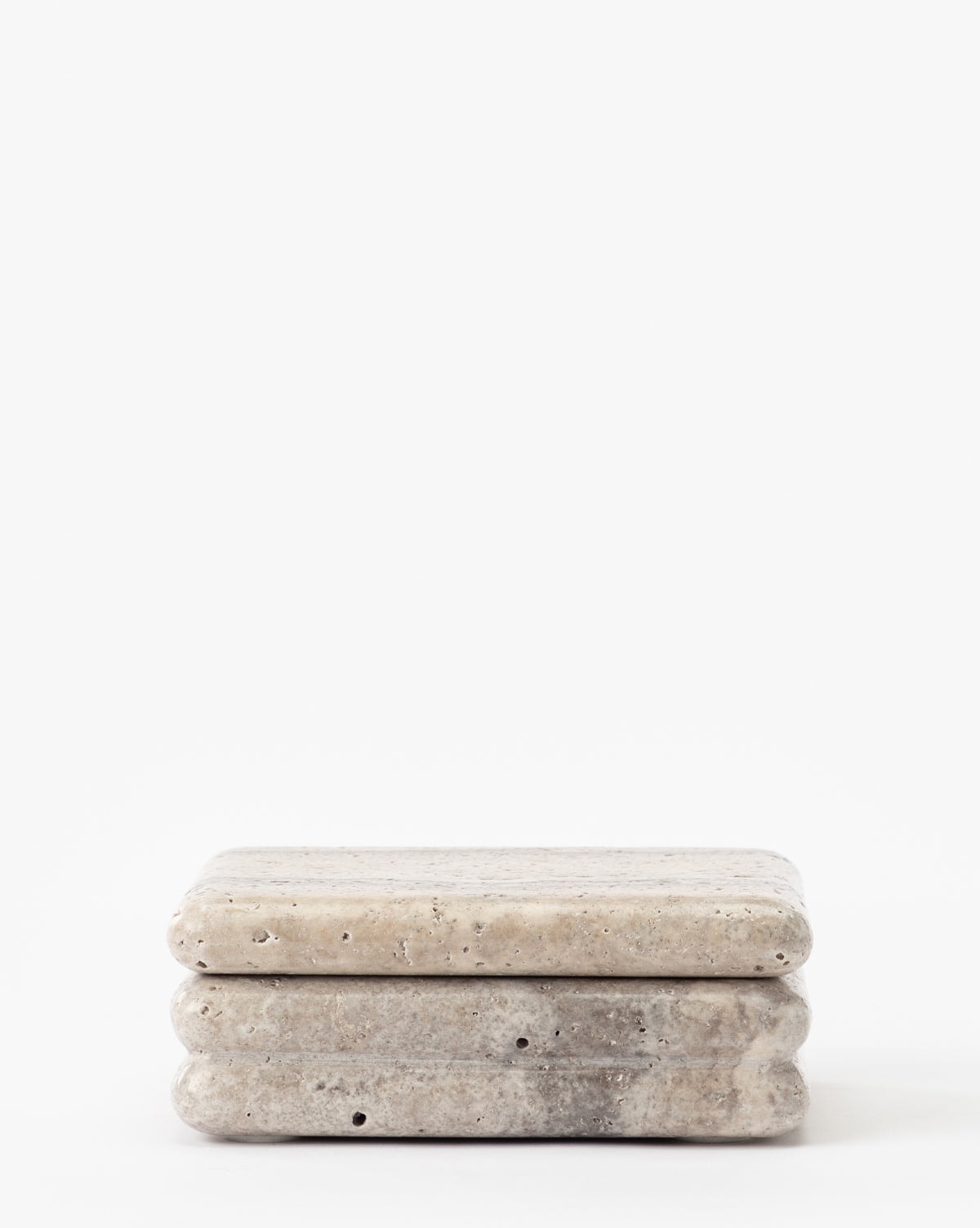
Ives Stone Box
McGee & Co
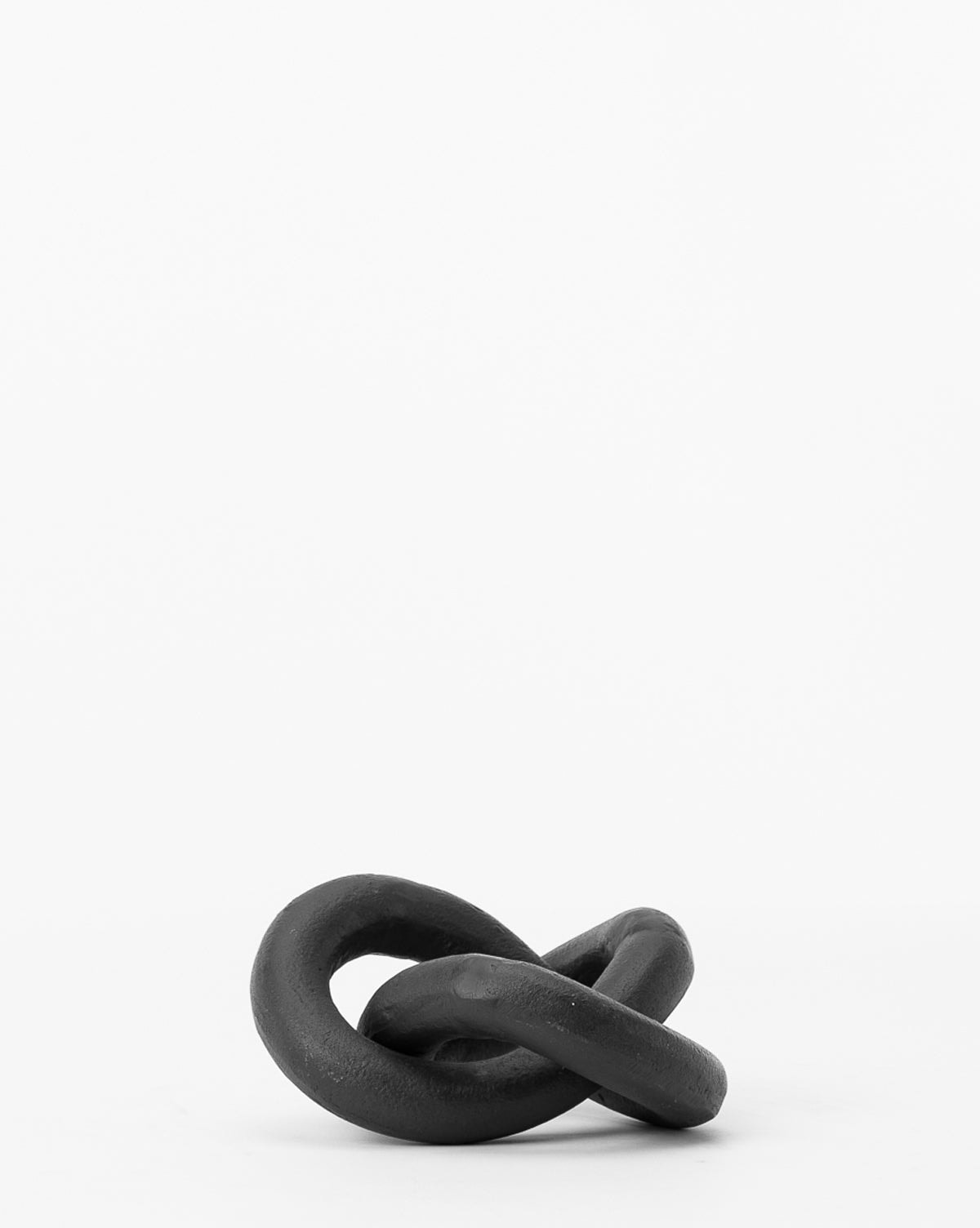
Black Infinity Loop
McGee & Co

Carved Wooden Tray
McGee & Co

Glass Crystal Object (Set of 3)
McGee & Co

Faux Fern Drop-In
McGee & Co

Jackson Offset Sphere
McGee & Co
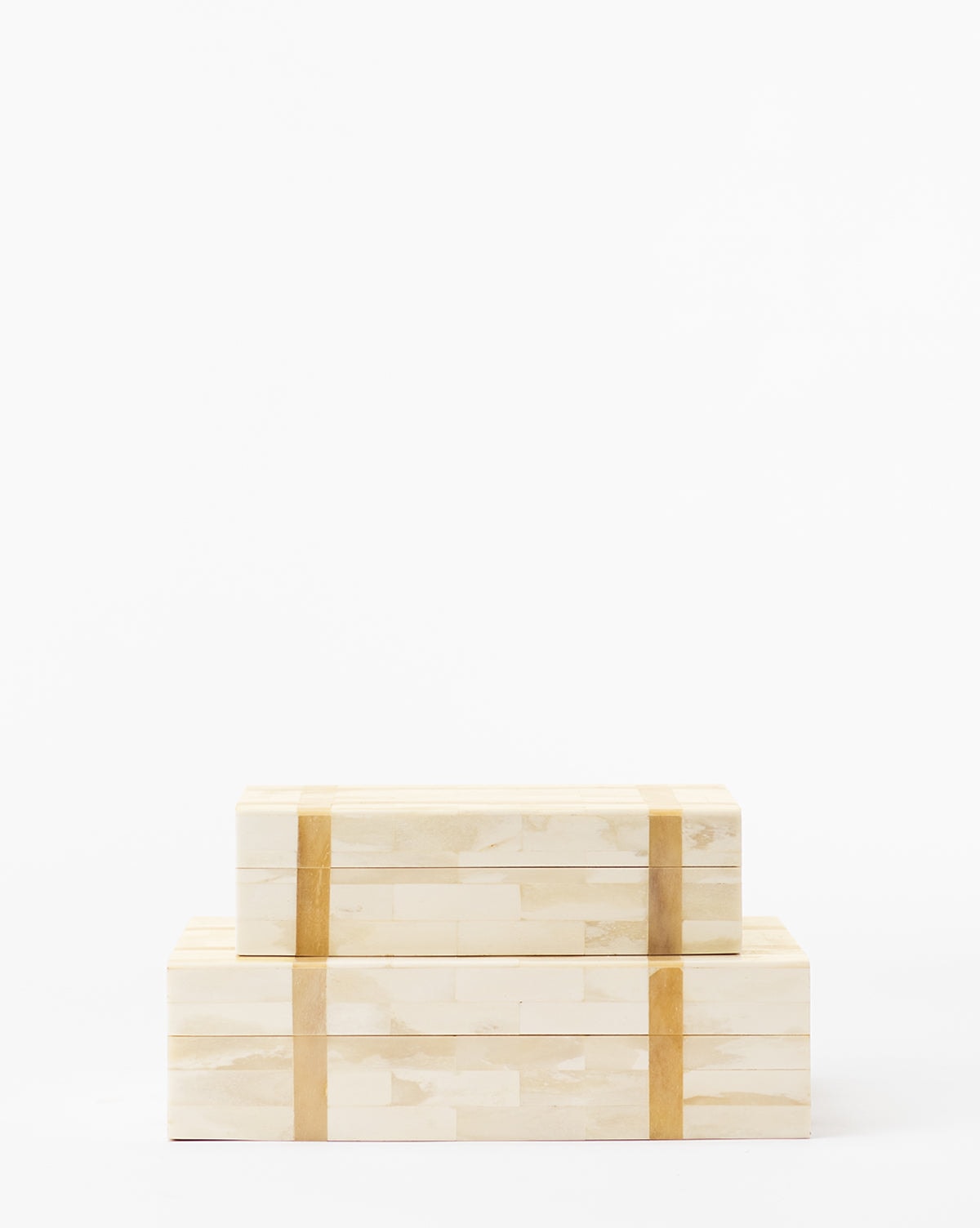
Paige Bone Box
McGee & Co
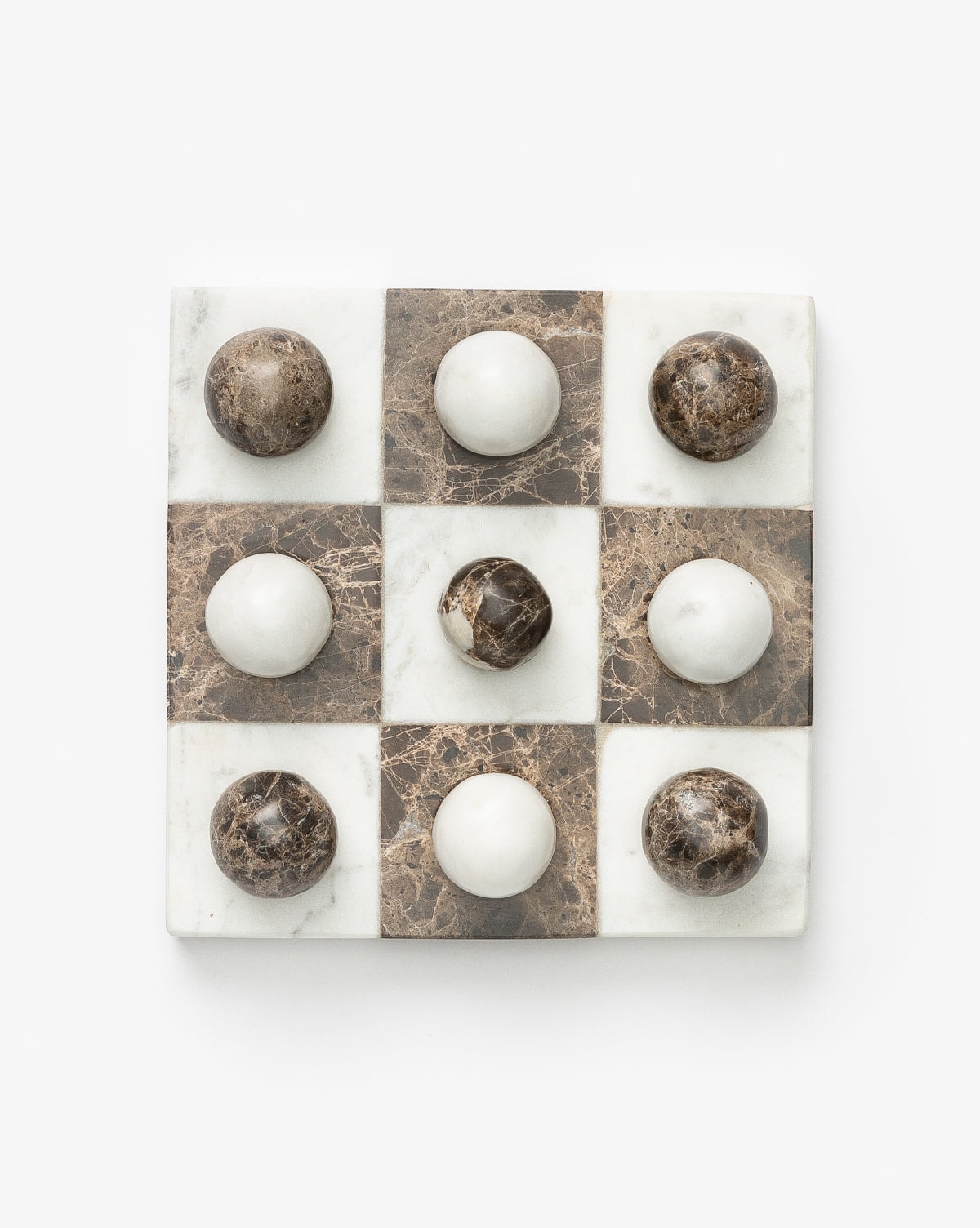
Marble Tic-Tac-Toe Board
McGee & Co
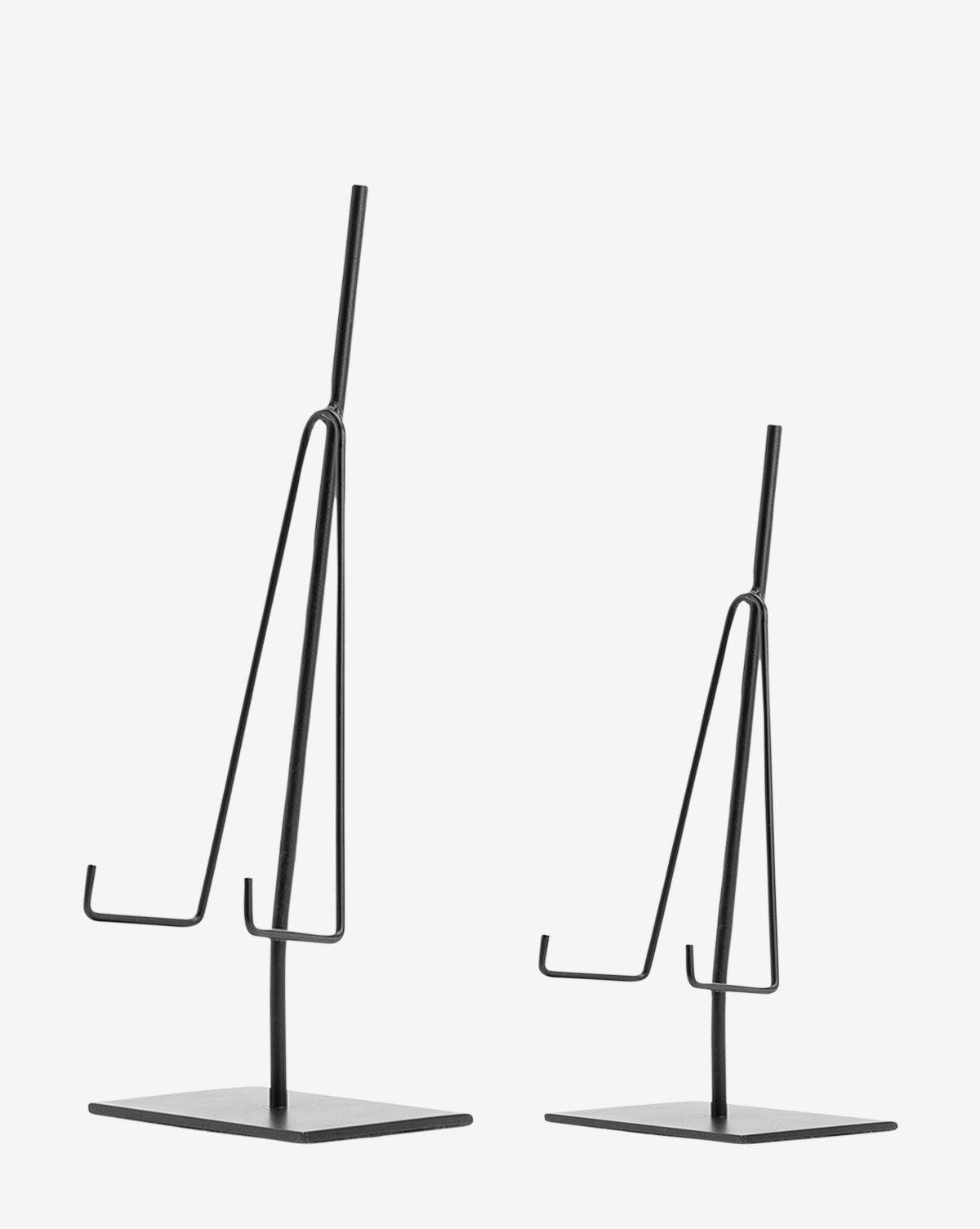
Metal Easel
McGee & Co

Round Brass Bell
McGee & Co

Round Wood Vase
McGee & Co

Thalia Bud Vases (Set of 3)
McGee & Co
03
Dining Room
Space for fourteen
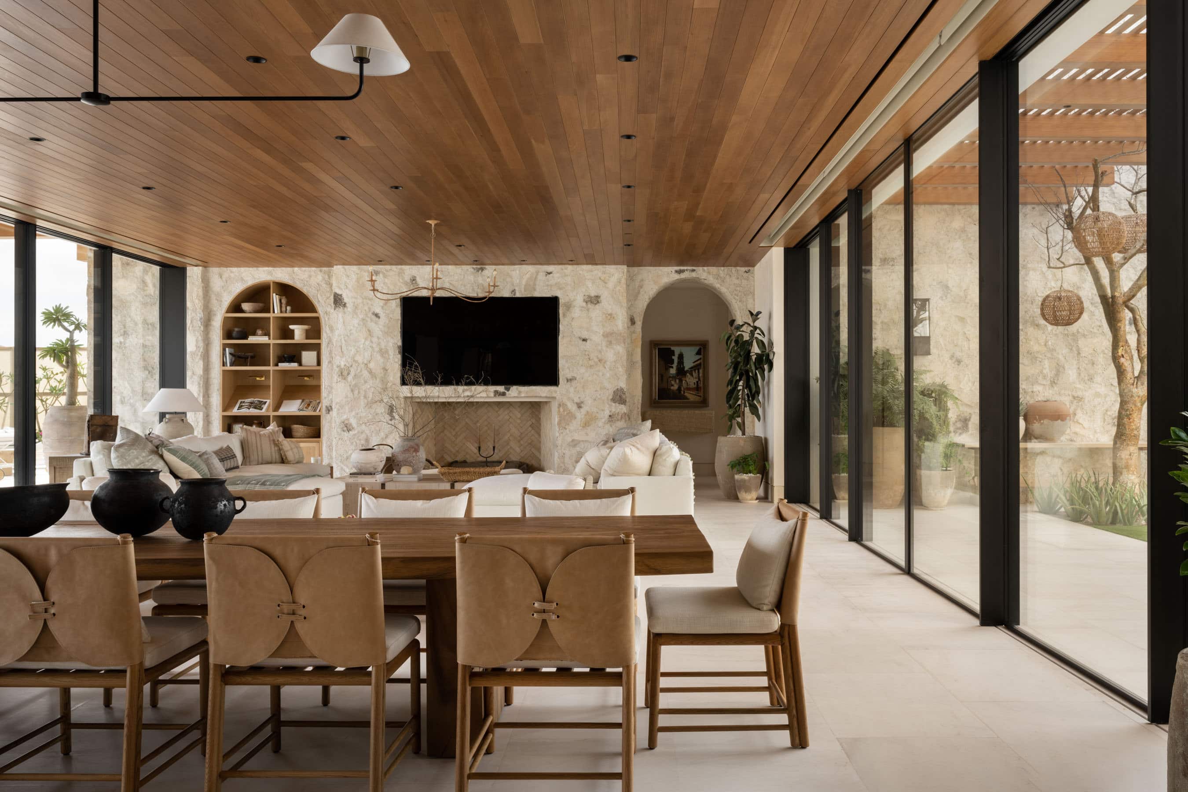
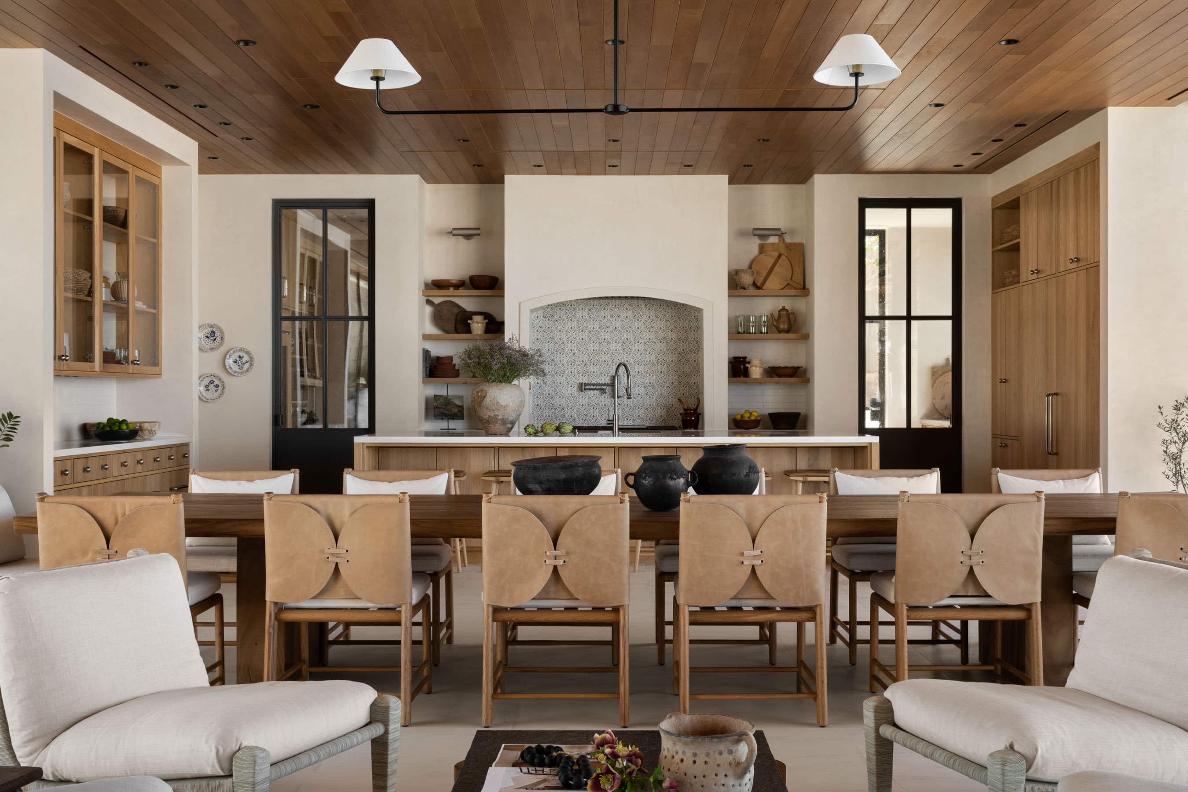

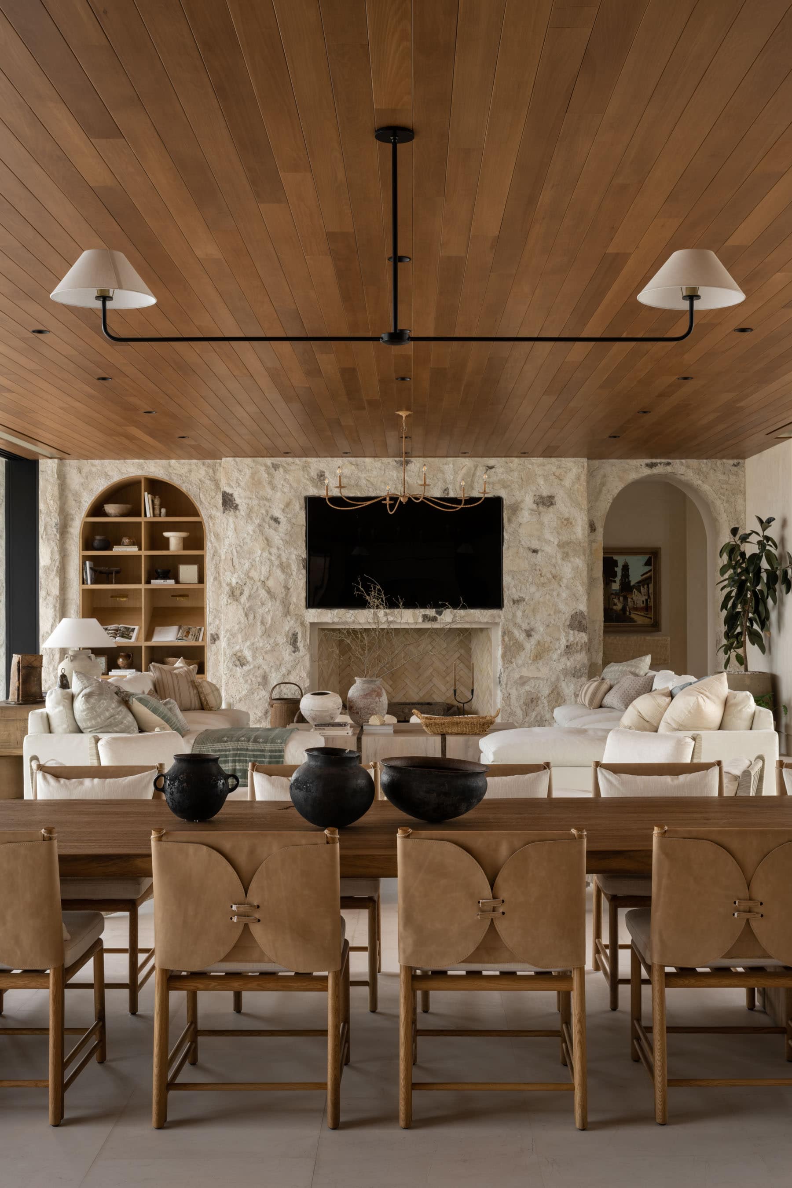

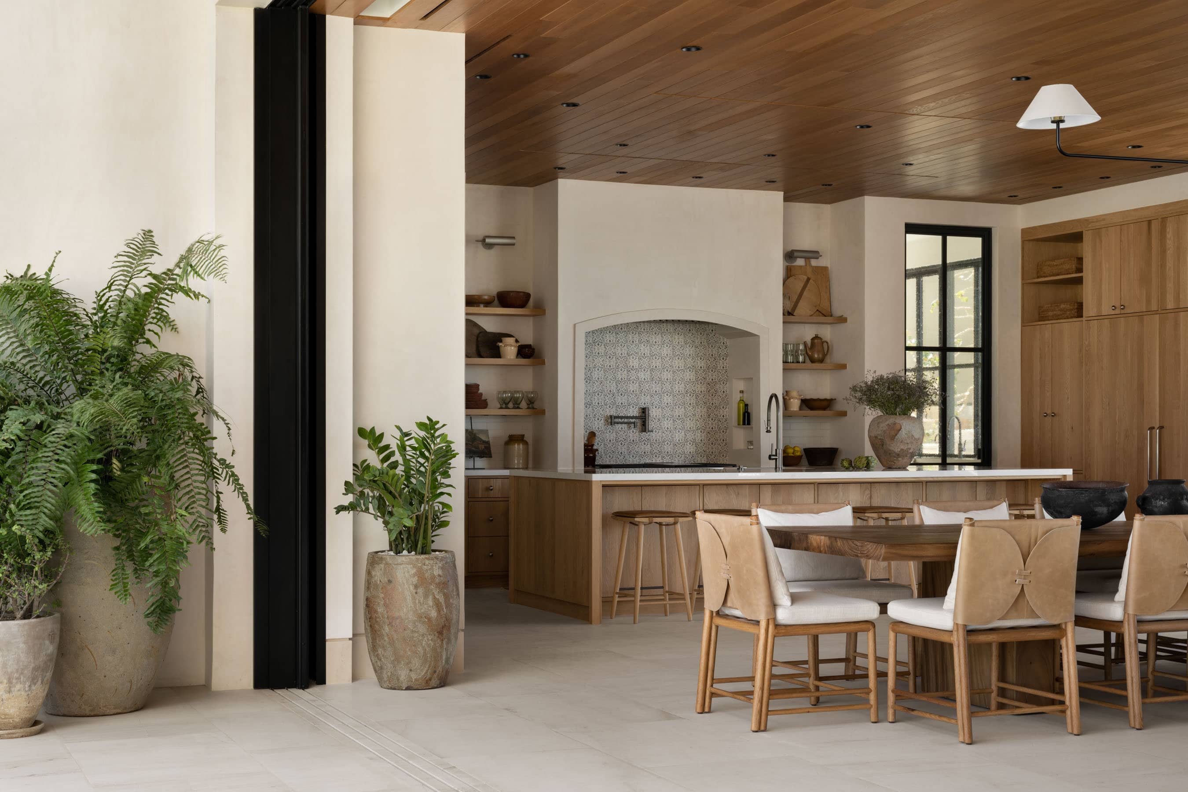
04
Kitchen and Pantry
Meant for entertaining
With the dining room in between, the kitchen sits opposite the living room in one long, continual space. The rooms are separated by their furniture. The dining room houses a long, live-edge table with seating for fourteen. The kitchen’s standout materials is the various tiles throughout. A blue and white handmade patterned tile is carried up the stove’s backsplash, giving way to a plaster hood that melds seamlessly into the plaster walls found throughout the entirety of the home. The arch of the hood is brought down to the countertops so that the adjacent built-ins flow and a shadow line is introduced for some depth and visual interest. A more simple tile is brought in in the remaining areas, for a simplistic look that gives the backsplash space to shine. Light oak cabinetry with a matte finish and antique nickel hardware keep glossy elements out of the space and introduce a sense of patina to a new build.
Inset cabinetry provides a sleek, streamlined look against the more textural elements, like the handmade tiles, tying the Organic Modern aesthetic to the kitchen.

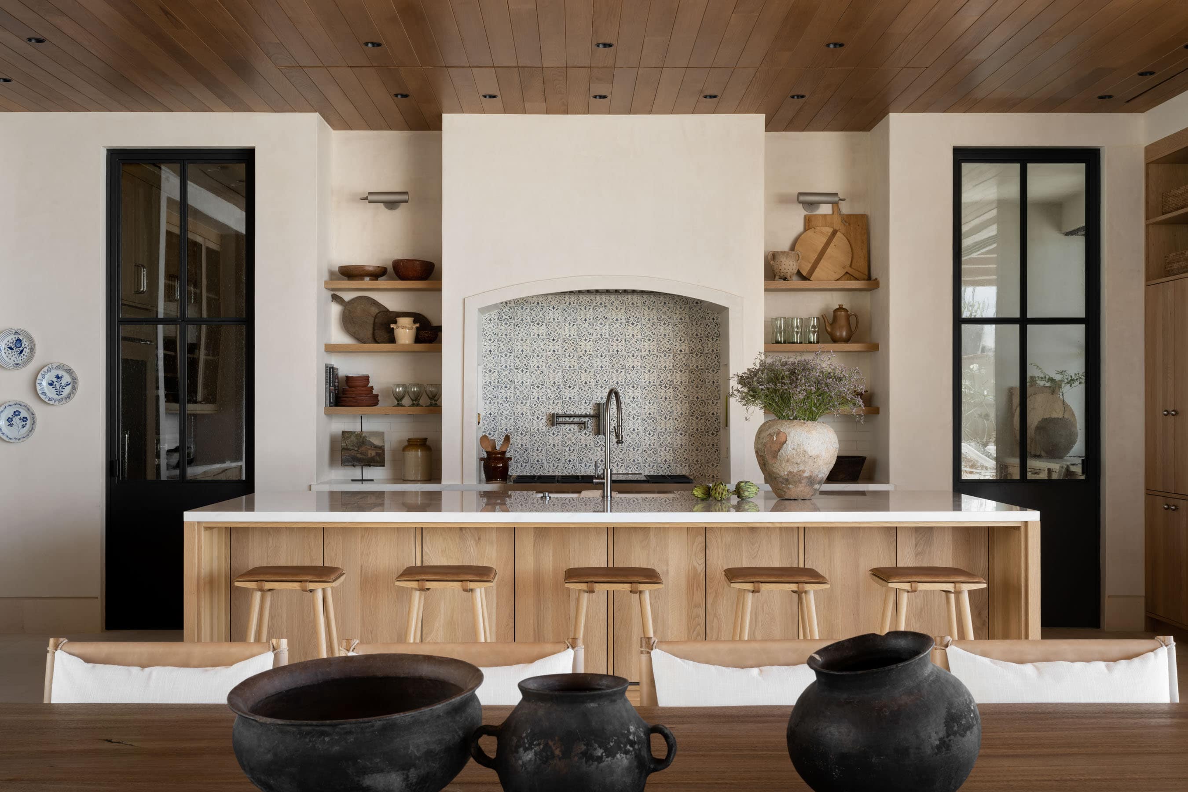
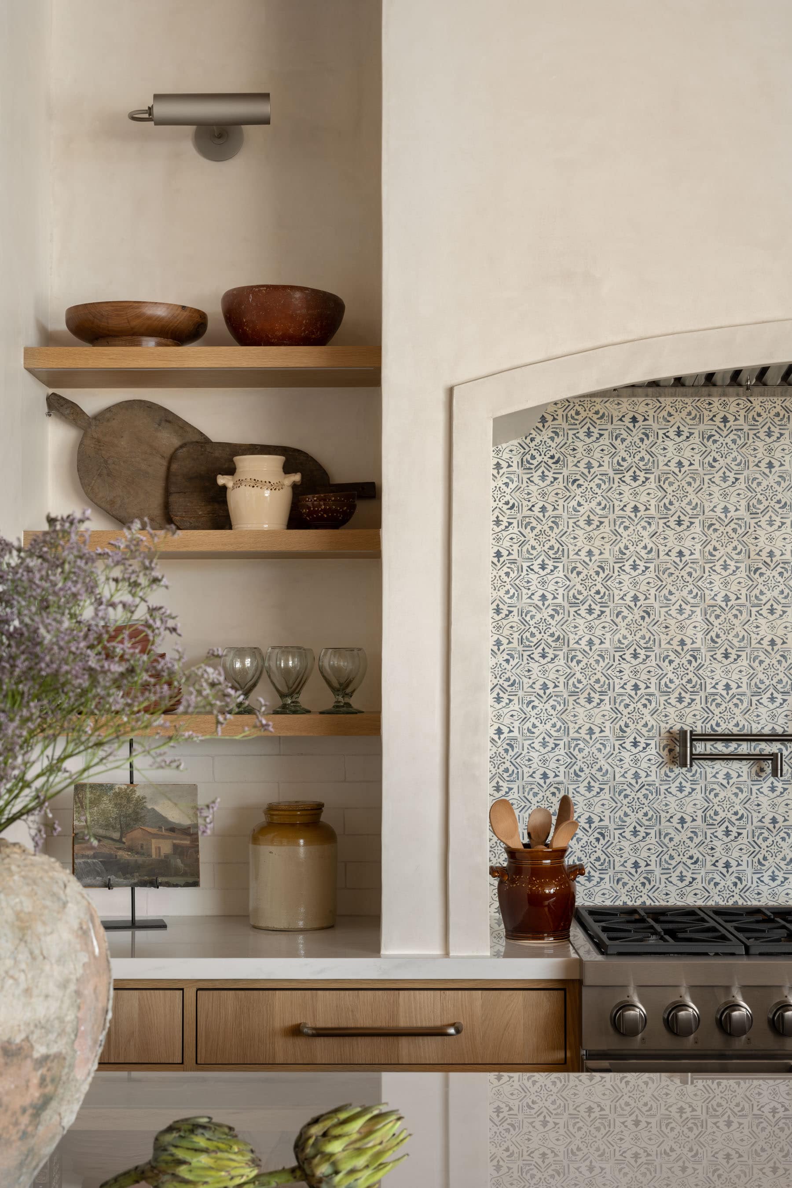

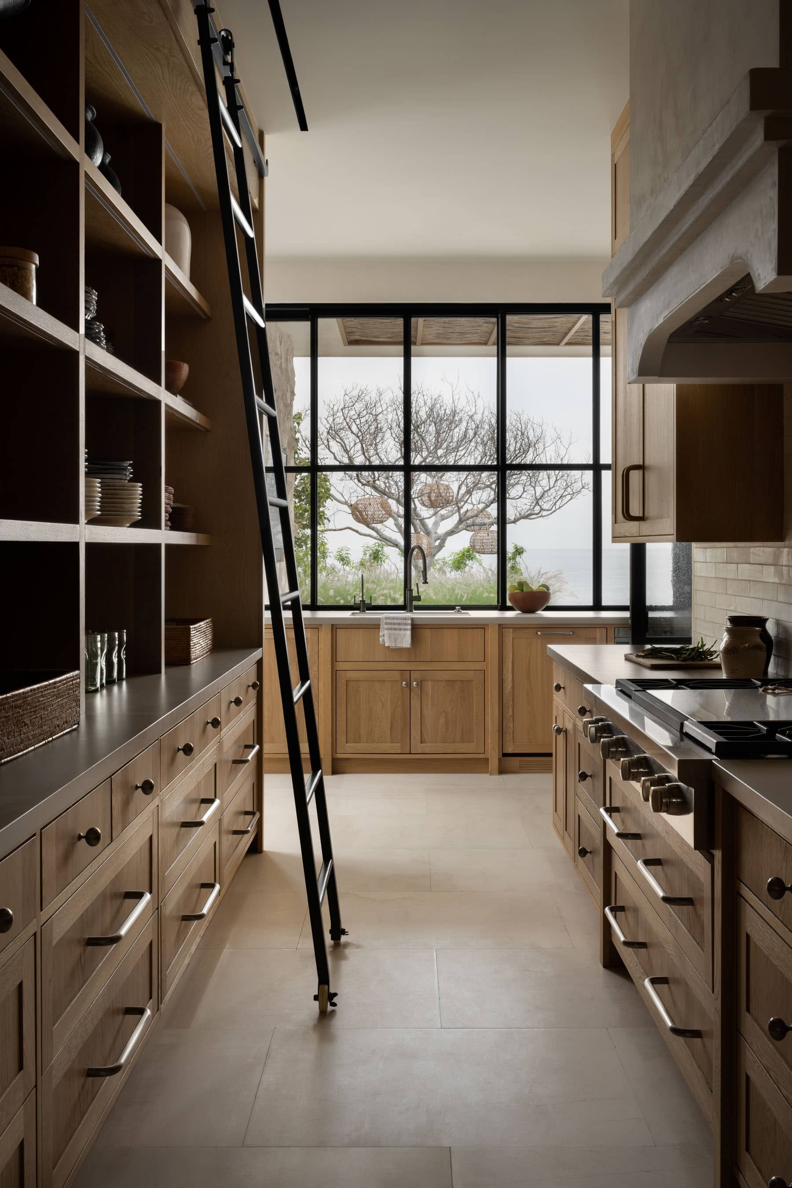
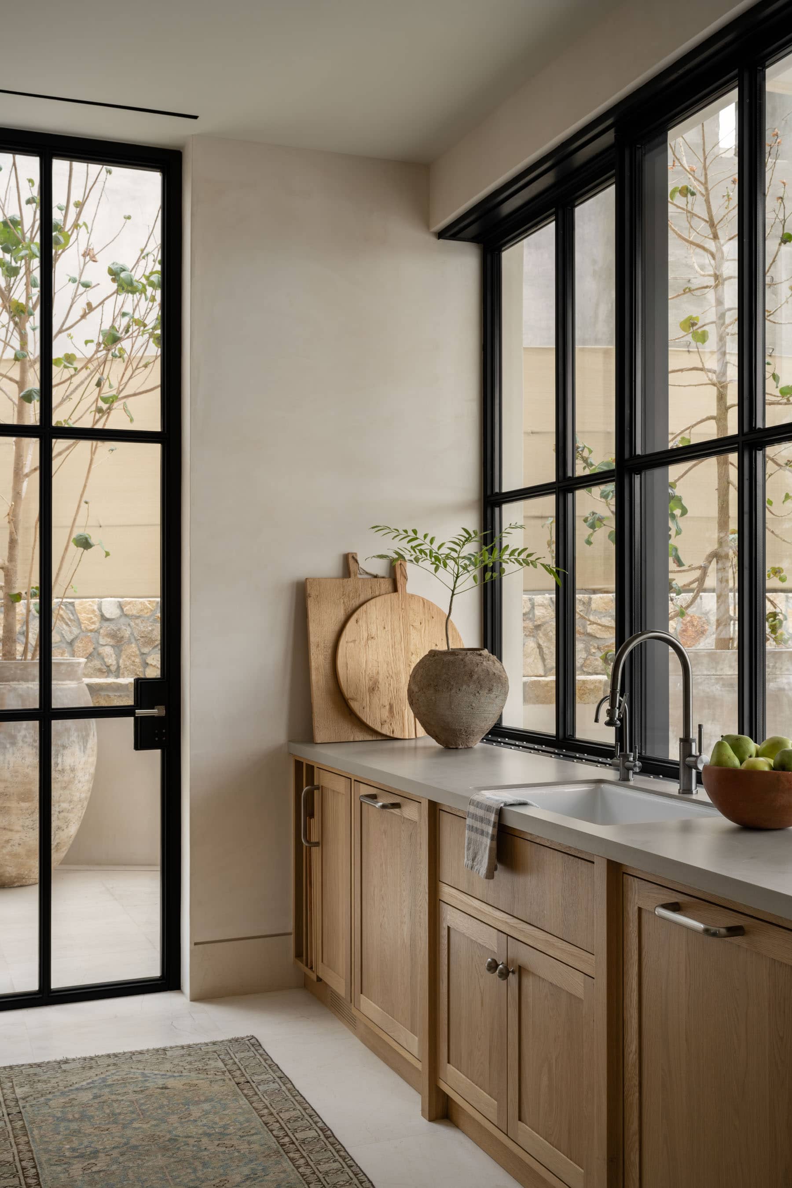
05
Primary Suite
A quiet retreat
“This home is all about luxurios, beachfront, indoor-outdoor living with views that go on for days.”
As you “reach the top of the stairs, off to one side there’s a door that leads to a rooftop deck, [and to the other side] is a beautiful hallway that leads to the primary suite,” Shea notes as she orients us to the second floor of the home where the Robin’s Egg Primary Suite is situated. “When you walk in, you enter a really great vestibule,” says Shea, “the views are absolutely stunning.”
In the main bedroom space, “our client really wanted a serene primary suite with pale blue plaster walls.” This treatment is used on every wall of the home and there are just a few that got a change in color, the primary suite being one of them. The sandy, natural tones are tied together throughout with a hand-knotted vintage rug and a mix of new and vintage pillows. “We’re not going pattern-heavy on the pillows because we did a settee [at the foot of the bed] in a pattern,” Shea says of the design decisions made in the room.
Some of the more special styling elements of the primary suite are the nightstands flanking the bed. They were custom-made by a local artisan to incorporate beautiful, hand-chiseled cutwork out of Rosa Morada wood. Along the other wall, an art piece by Nashville-based artist Charlotte Terrell hangs above a console table. Terell is known for her landscape paintings that employ the century-old technique of layered and polished plaster. “It incorporates all of the colors of the bedroom,” says Shea, “and the greens and blues that you’re seeing throughout the rest of the home.” And lastly, at the foot of the bed, the fireplace is constructed of the same white slurry stone seen on the exterior of the home.
“Brandon Architects designed an awesome corner door system,” Shea notes of the steel and glass doors. “The entire corner of their bedroom opens up to a balcony.” There’s a glass railing to ensure there’s no obstruction to the view of the Pacific Ocean.
The primary bathroom is perhaps one of the best examples in Cabo Dos Vistas of Organic Modern as a whole. Through a louvered, arched door, a stone wall is encased in steel and glass windows with the vanity sitting in front. “It feels contemporary and straight-lined,” Shea explains. The vanity’s oak cabinetry features grasscloth drawerfronts. One solid piece of hand-carved crema marfil marble serves as a showstopping bathtub. The primary bathroom’s walk-in shower showcases a textural mix of limestone floors and Zellige tile laid in a herringbone pattern.
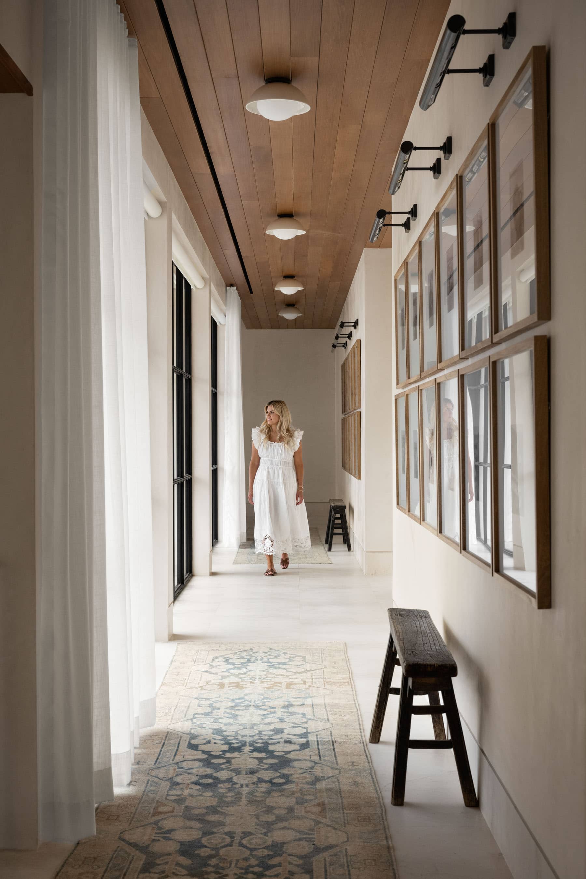
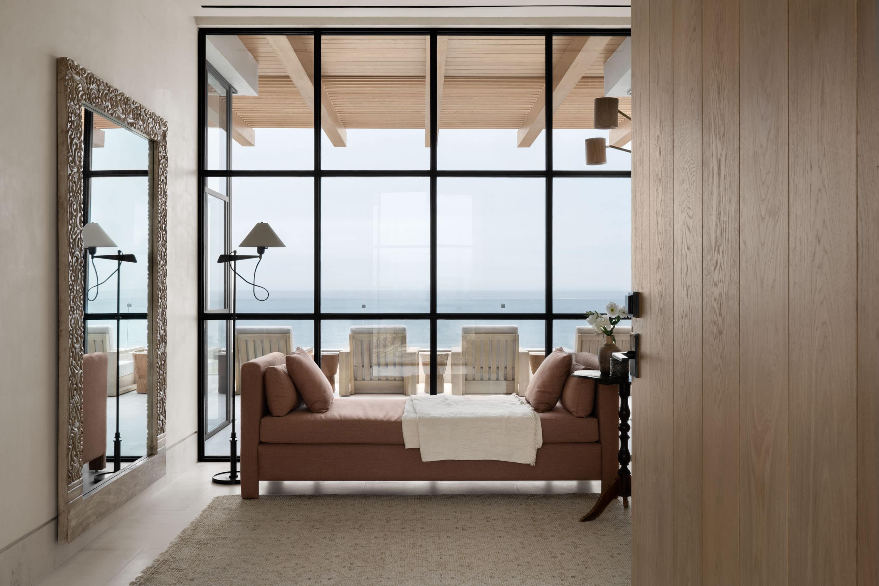
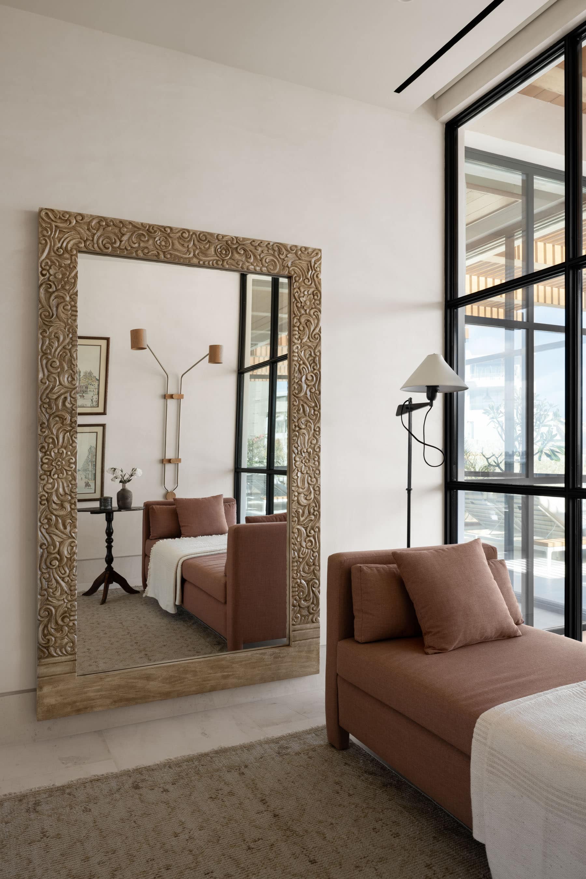
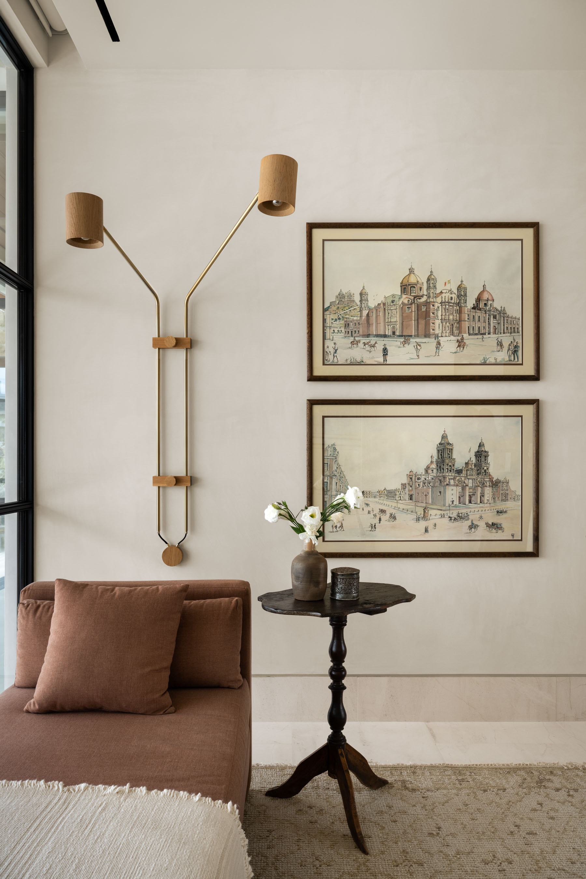

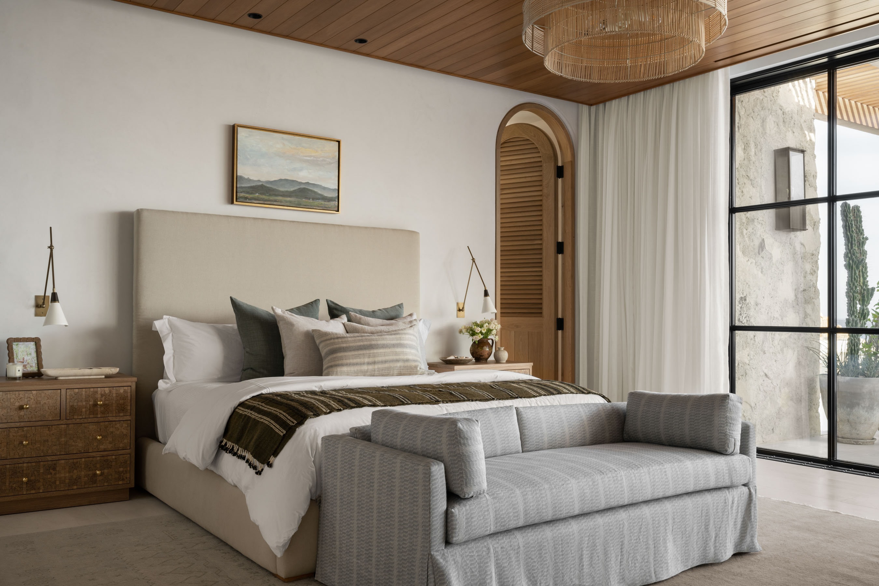
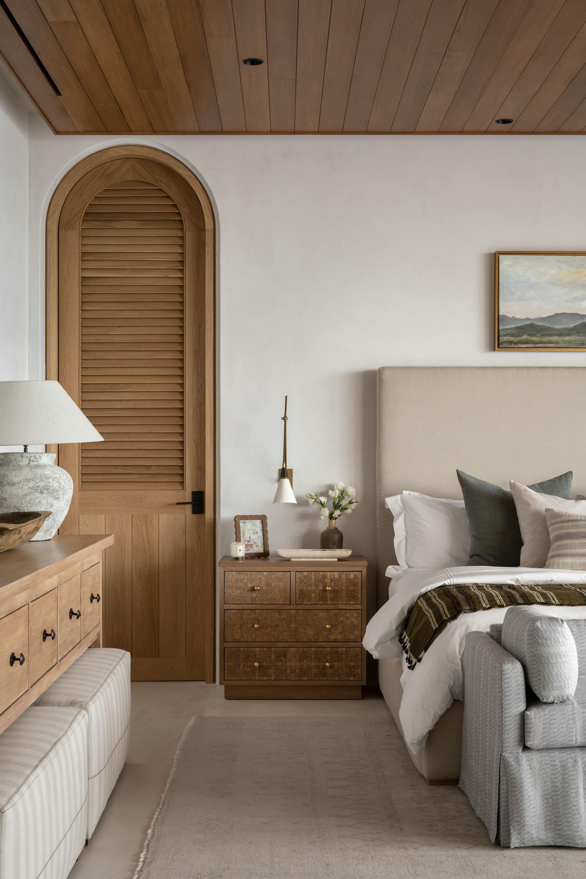

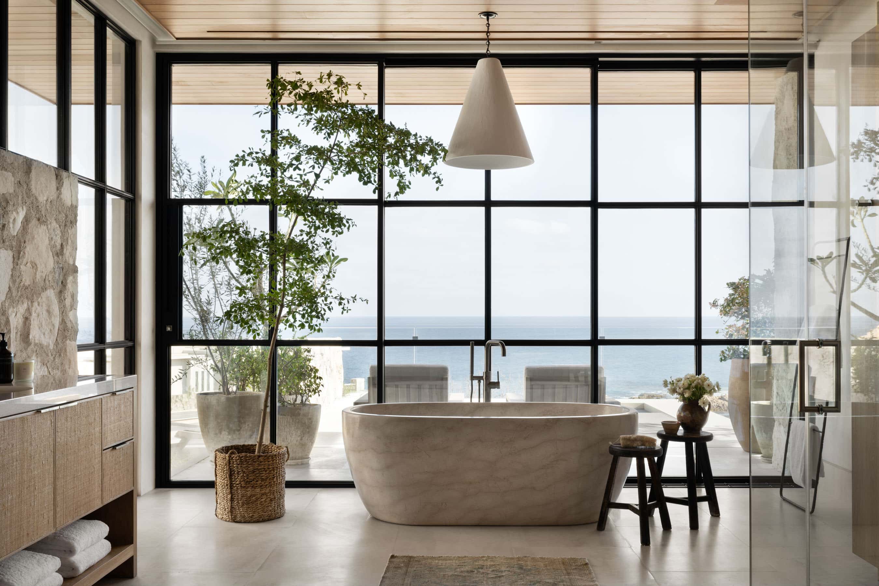
06
Office
Working in paradise
The client’s office is papered in artwork that carries special meaning, with masculine, cowboy touches scattered throughout. A cowhide rug helps to define the direction of the room, filling floorspace and tying together the office’s desk, a leather sofa, and a game table with two swivel chairs. An amazing view of the Pacific Ocean sits like a picture inside the glass and steel walls.
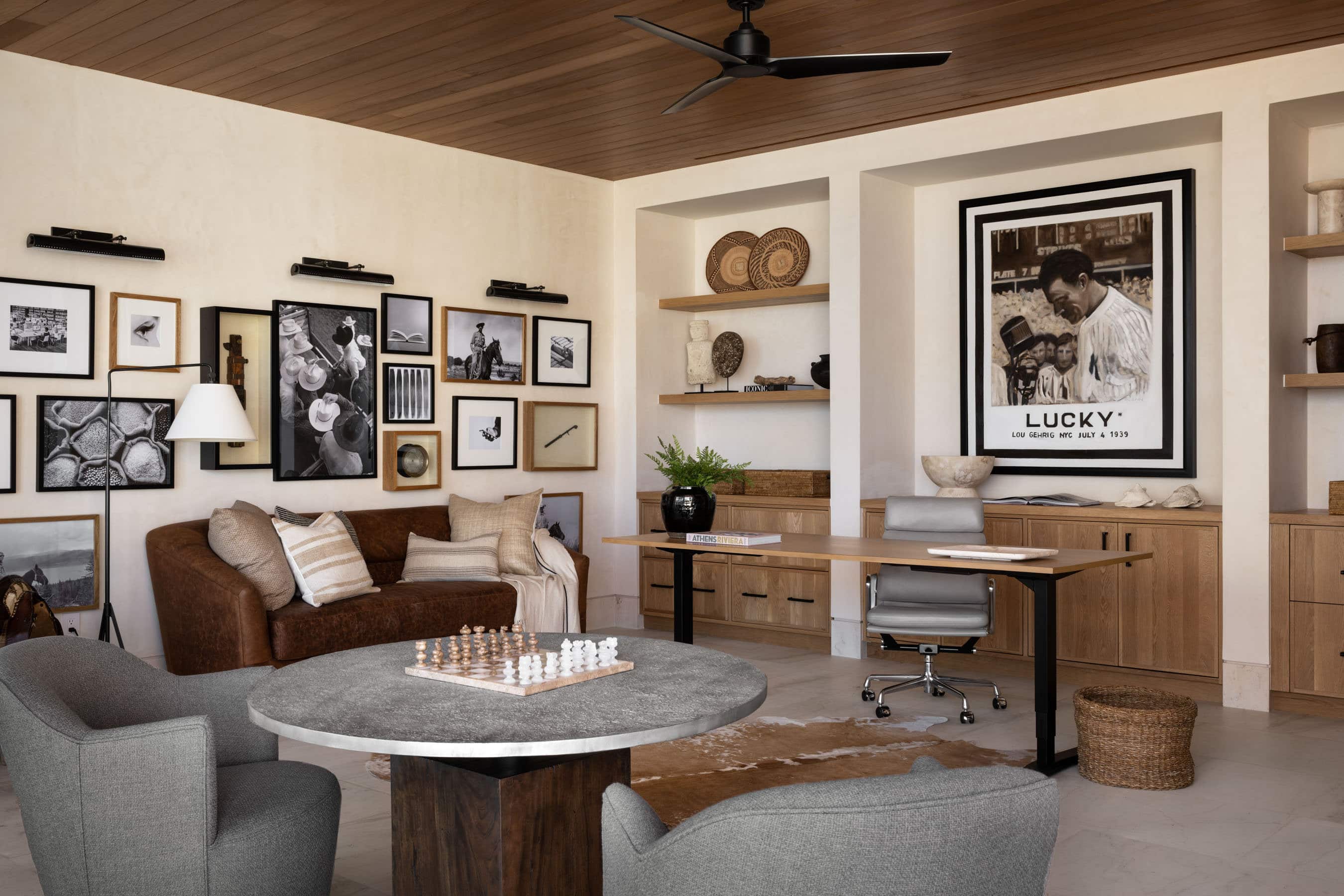
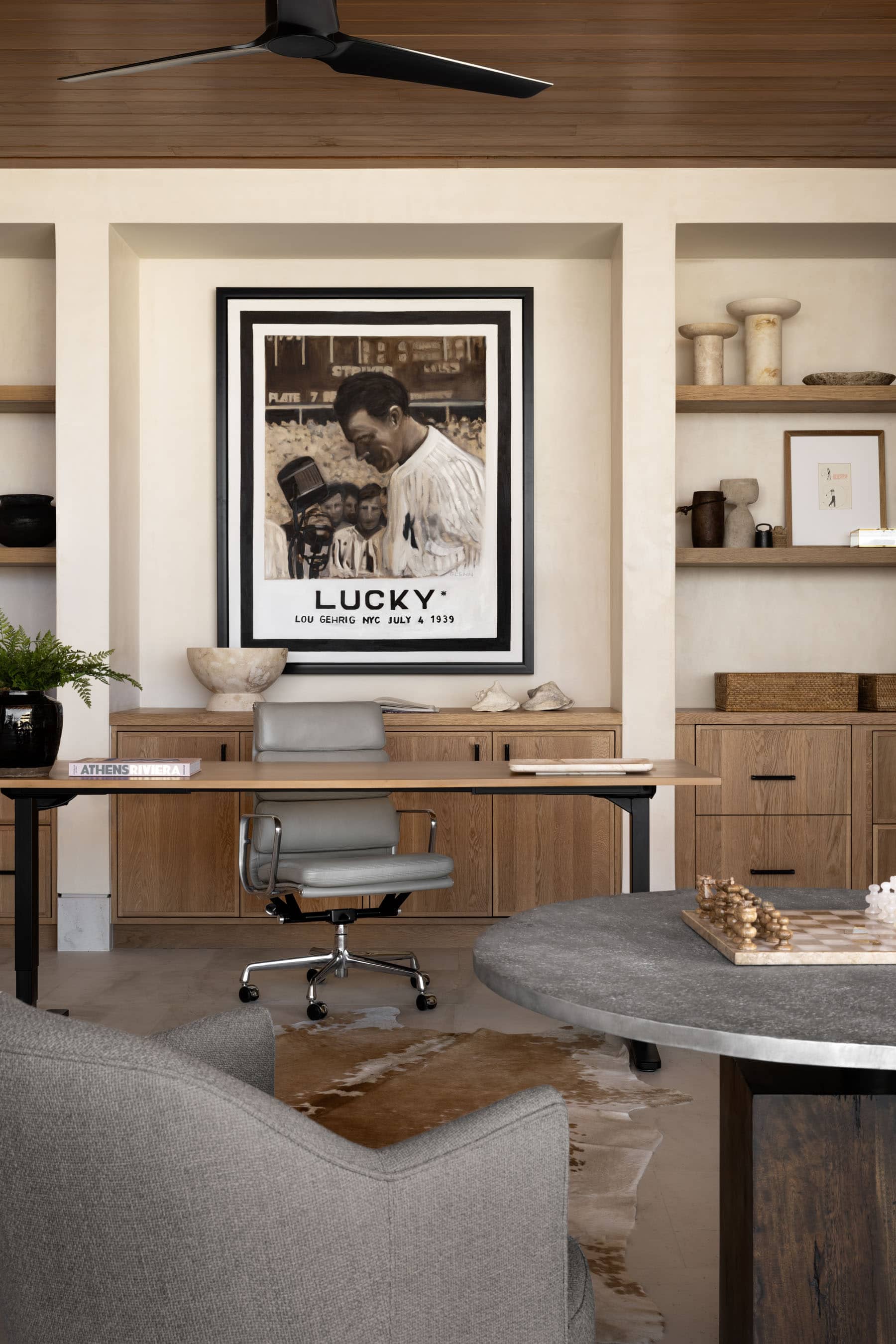

07
Terracotta Bedroom
An earthy hue
“When you walk in, you immediately see the swivel chairs in a terracotta fabric and you know you have arrived at your destination.”
“When you walk in, you immediately see that we have swivel chairs in a terracotta fabric and you know you have arrived at your destination,” says Shea of the guest bedroom’s color theme. A low-slung, vintage, wood coffee table sits alongside them. The bed features a woven leather headboard that plays off of the terracotta tone while introducing a new texture. When the clients announced that they didn’t love nightstand lamps, Shea and the design team utilized hanging pendants and wall-mounted sconces throughout the home instead. These have a white glaze on a terracotta material, reminiscent of traditional Oaxacan pottery.
The first thing you’ll notice in the Terracotta Bedroom’s ensuite bathroom is the herringbone pattern flooring in the room’s namesake color. A glazed tile in a bricklay pattern “wraps all of the walls, behind the vanity and up to the ceiling,” Shea explains. A handwoven rope mirror speaks to the coastal style and provides contrast between the lighter elements of the space.

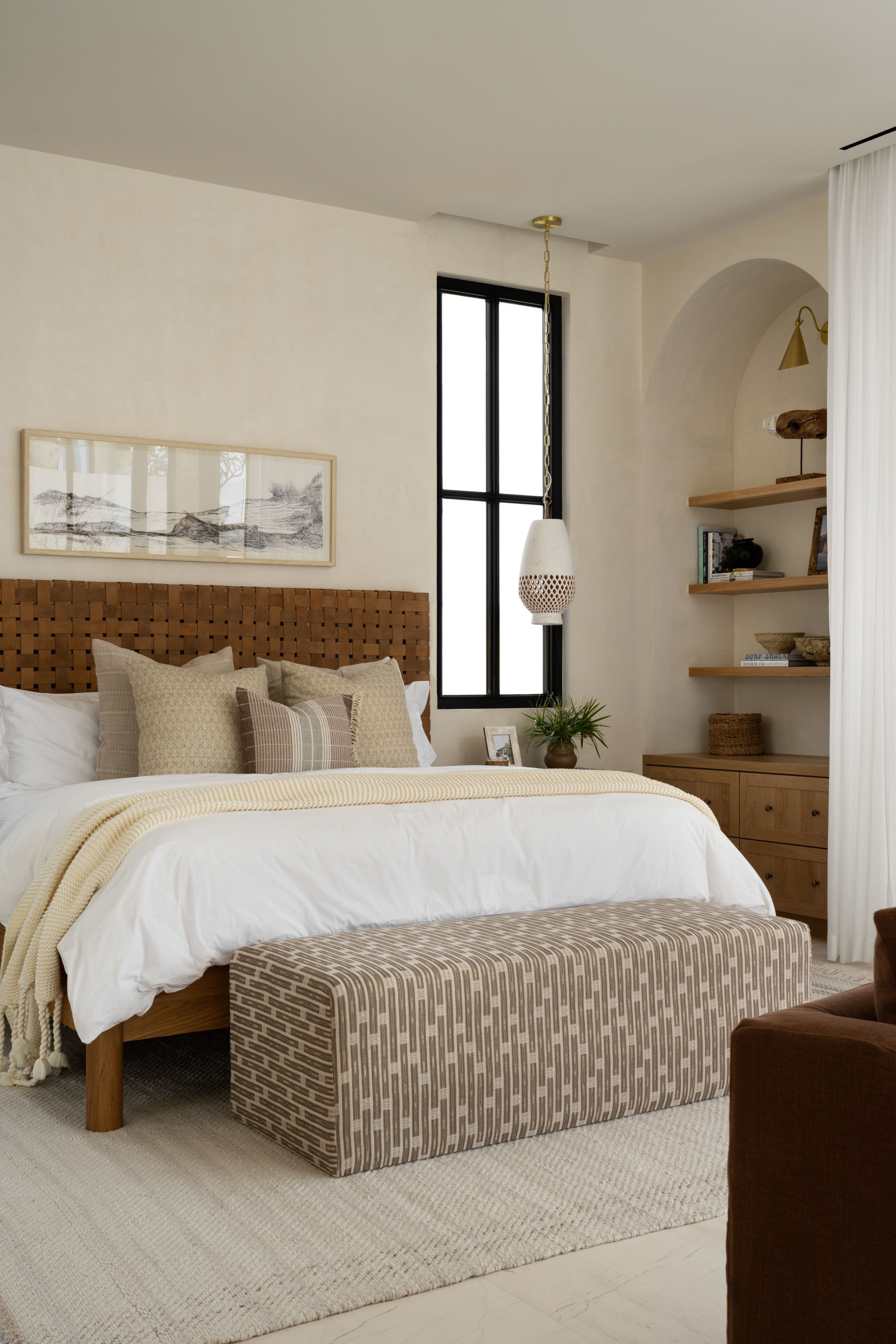
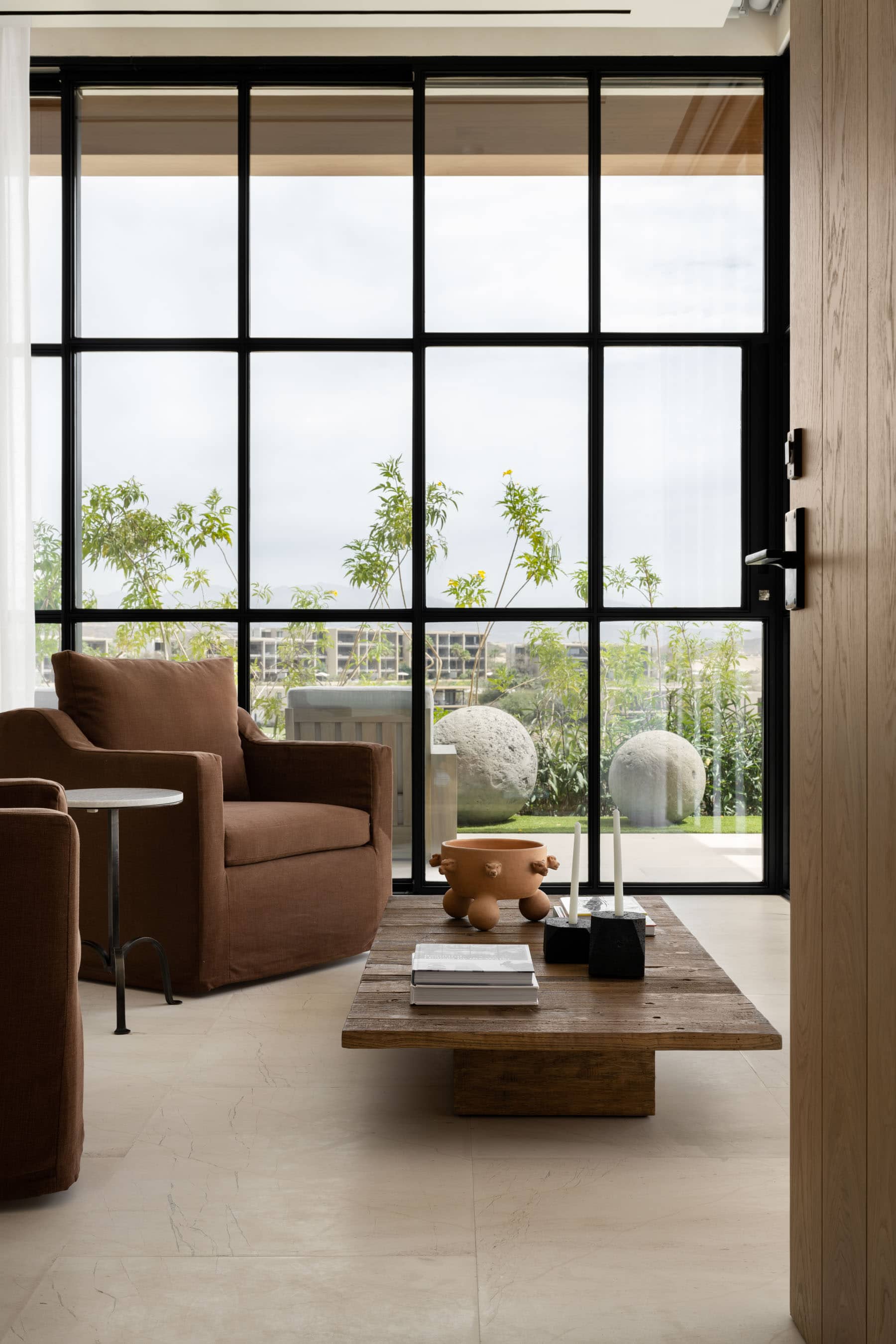
08
Blue-Sage Bunk Room
A space for the kids
“It has lots of color and personality,” Shea says of the Blue-Sage Bunk Room. “We designed a really great cabinet detail that has a stripe effect,” leading guests with a unique rounded corner into the home’s first of two bunk rooms made to house the kids and grandkids of the clients. Custom oak built-in bunk beds were designed to tie into the wood used throughout the rest of the home. “One of the coolest details is the railing,” Shea says of the custom metal rails and ladders outfitting the four beds. The space is finished with a serape-inspired color palette. “It is tied together through the artwork, the accessories, and all the textiles,” adds Shea.
In the Blue-Sage Bunk Room’s ensuite bathroom “we have dual sinks with an apron-front detail,” explains Shea. “I cannot forget to mention the floors,” Shea exclaims of the star-and-cross tile whose styling has roots in Spanish and Morrocan design. “The pattern is great, the texture is incredible, and I love that it has a neutral tone but you’re getting a strong hint of pattern.”
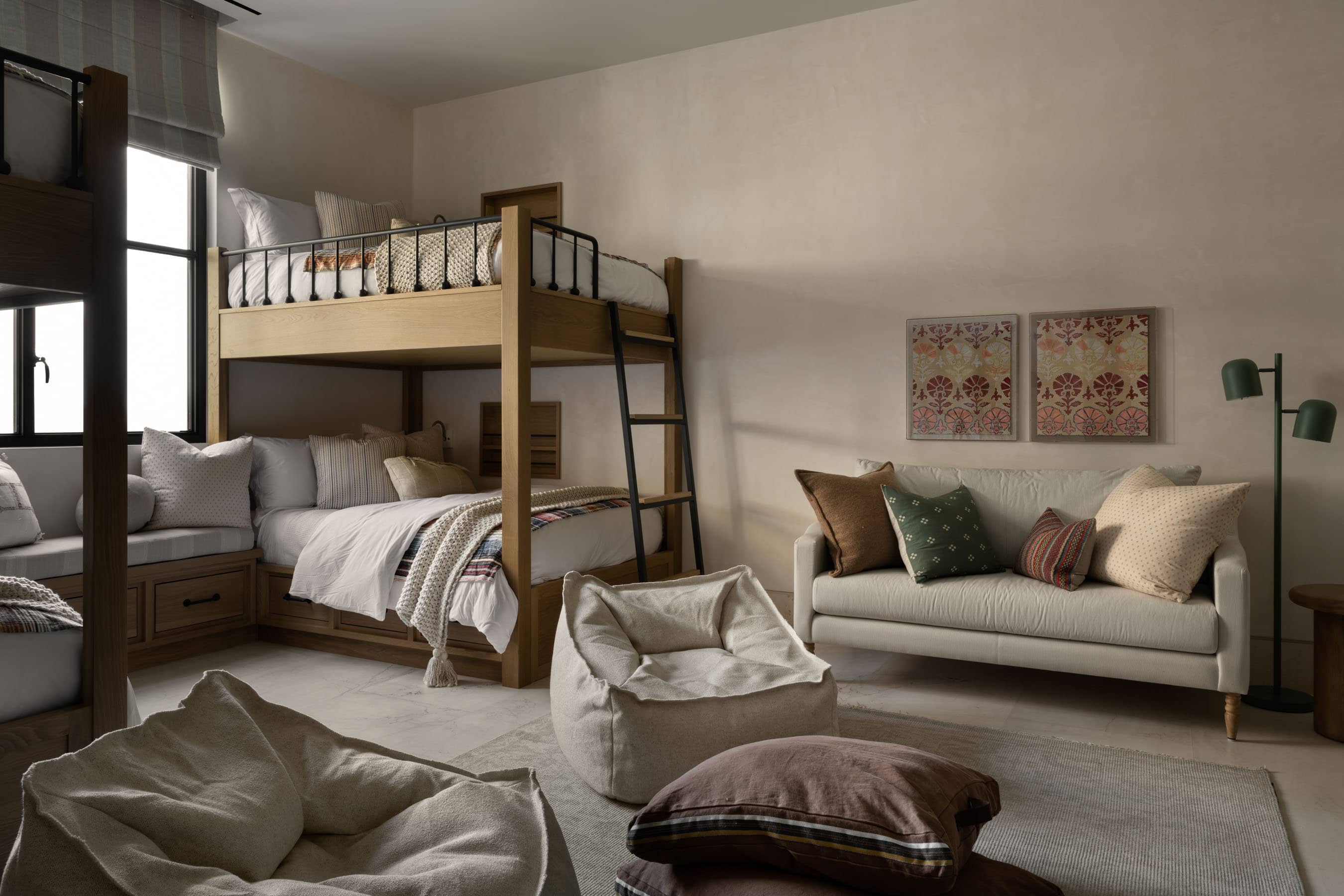

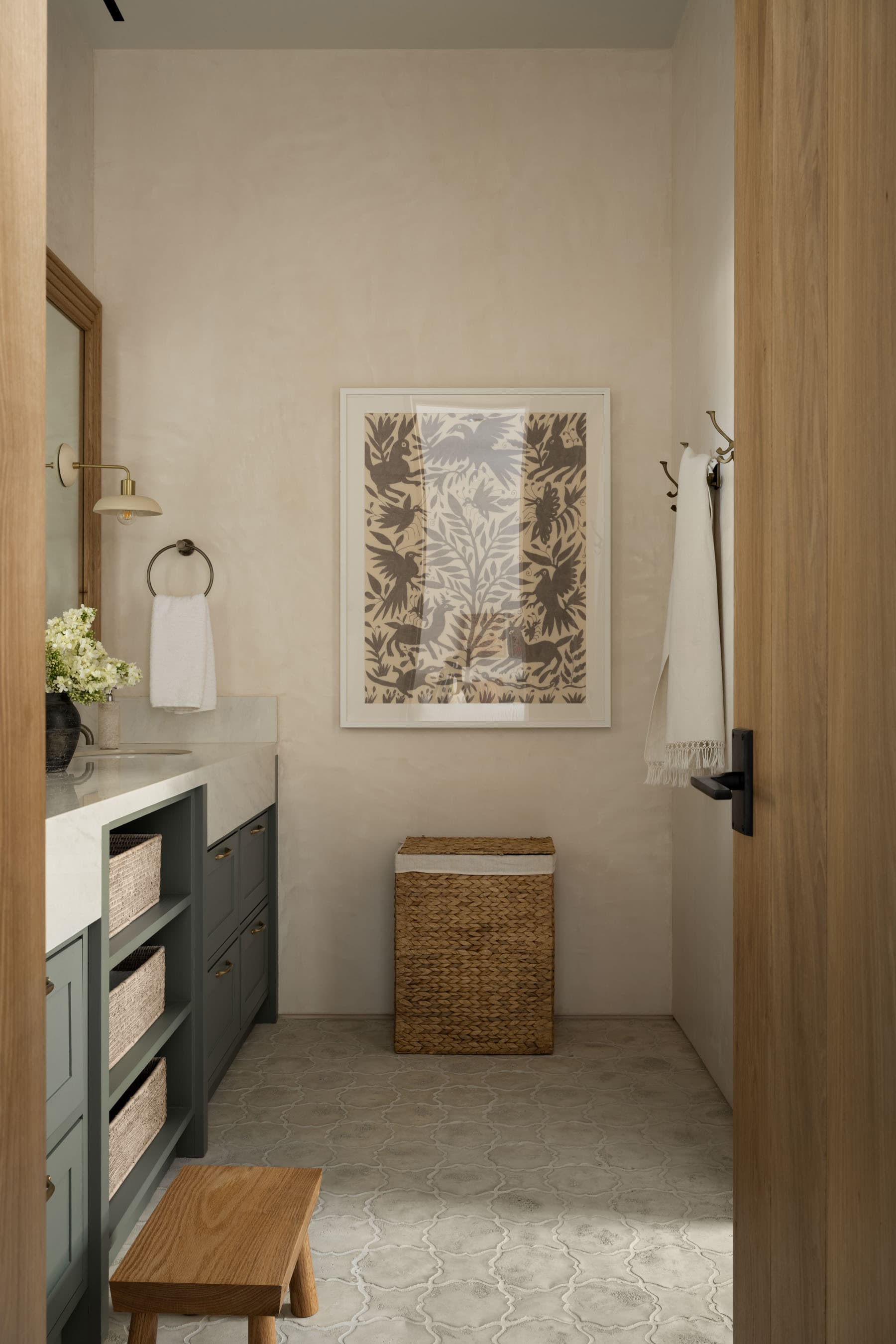
09
Pistachio Bedroom
A vivid but mellow hue
“The view from this bed is magnificent. This is a very lucky guest.”
“The view from this bed is magnificent,” says Shea, referring to the wall of retractable steel and glass doors at the foot of the bed in the junior primary suite. “This is a very lucky guest,” she adds. “In the Pistachio Room, we went with a green built-in with perforated details, and instead of it being a paint-grade material we used real wood so the wood grain shows through,” Shea explains. The exposed shelves are styled in collected odds and ends that take the coastal theme in a sophisticated direction. A patterned area rug and throw pillows, all vintage, have shades of blue and green that compliment the built-ins (painted in Farrow & Ball’s French Gray) and the room’s color theme.
The bedroom’s ensuite bathroom features Rosa Morada wood cabinetry, a species of wood commonly used in Mexico with a soft texture and feathery graining. A white quartz countertop with subtle veining and tumbled porcelain floors add texture to the space.


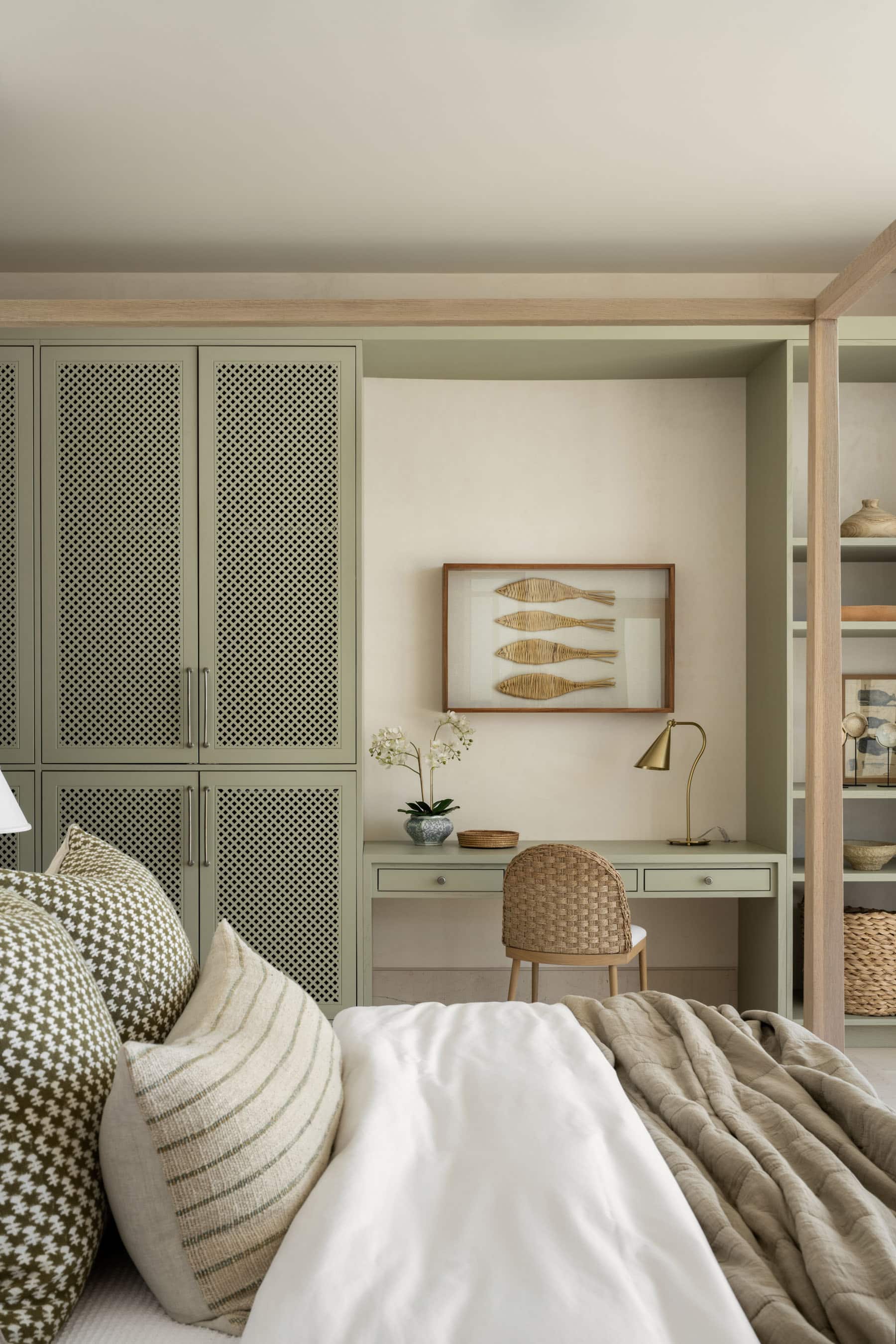
10
Lavender Bedroom
A soft, sweet palette
In the basement of the Cabo Dos Vistas project are two extra bedrooms that cater to the kids. The first is the Lavender Room, “a really sweet bedroom,” Shea says, with plaster walls, like the rest of the house, but these were tinted to Farrow & Ball’s Calluna and then applied by hand to achieve movement and texture on the walls. A set of double beds are piled high with a mix of eclectic pillows and “a really cute pleated ceramic” pendant hangs between. A vintage nightstand sourced locally pairs with coordinating vintage floral paintings above each bed.
“The ensuite bathroom is absolutely adorable with a hex tile pattern that we created to make the space feel lively,” Shea explains. A denim-wrapped mirror gives the bathroom a playful vibe, while a pair of wooden pendants with glass globes are suspended from the ceiling.
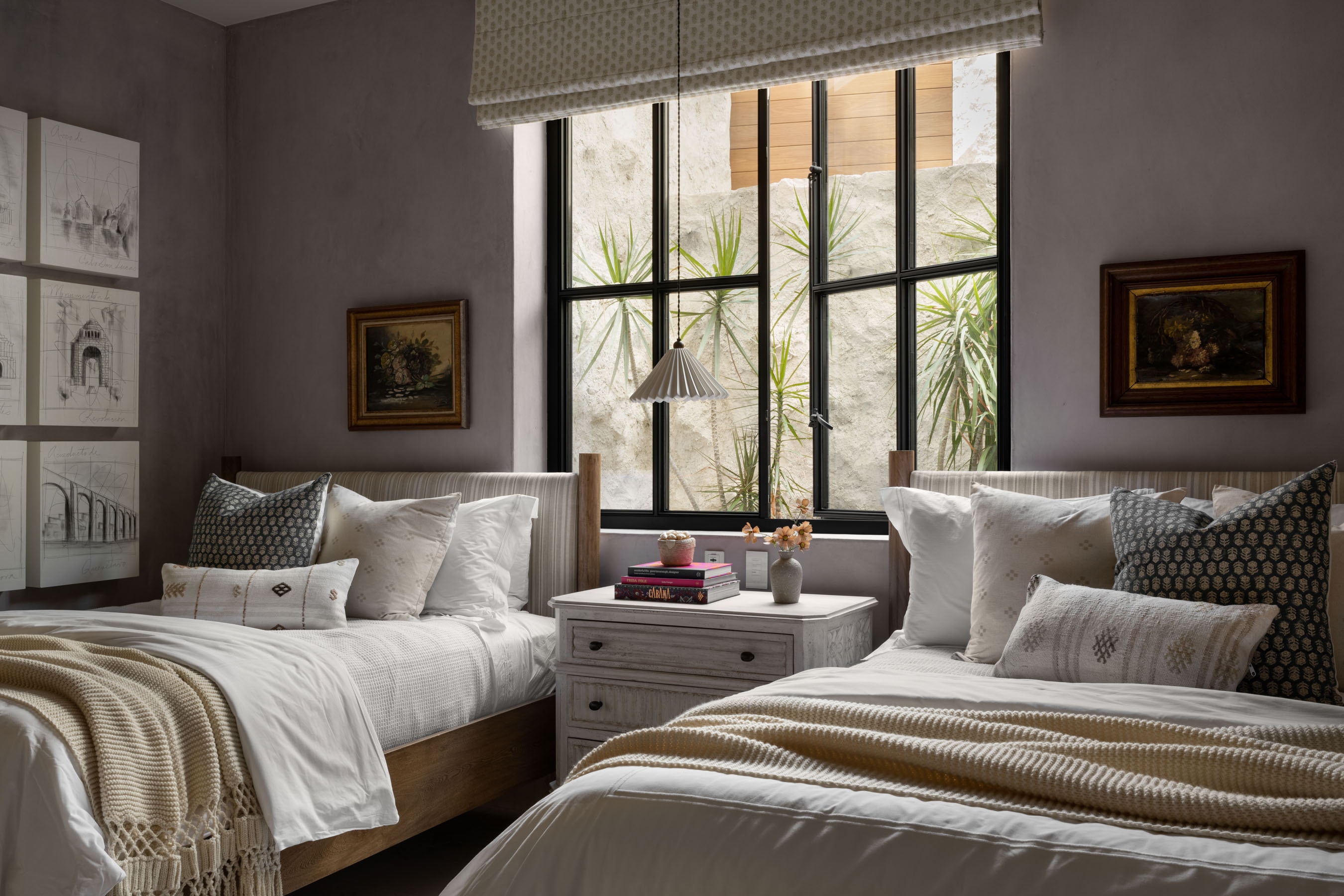

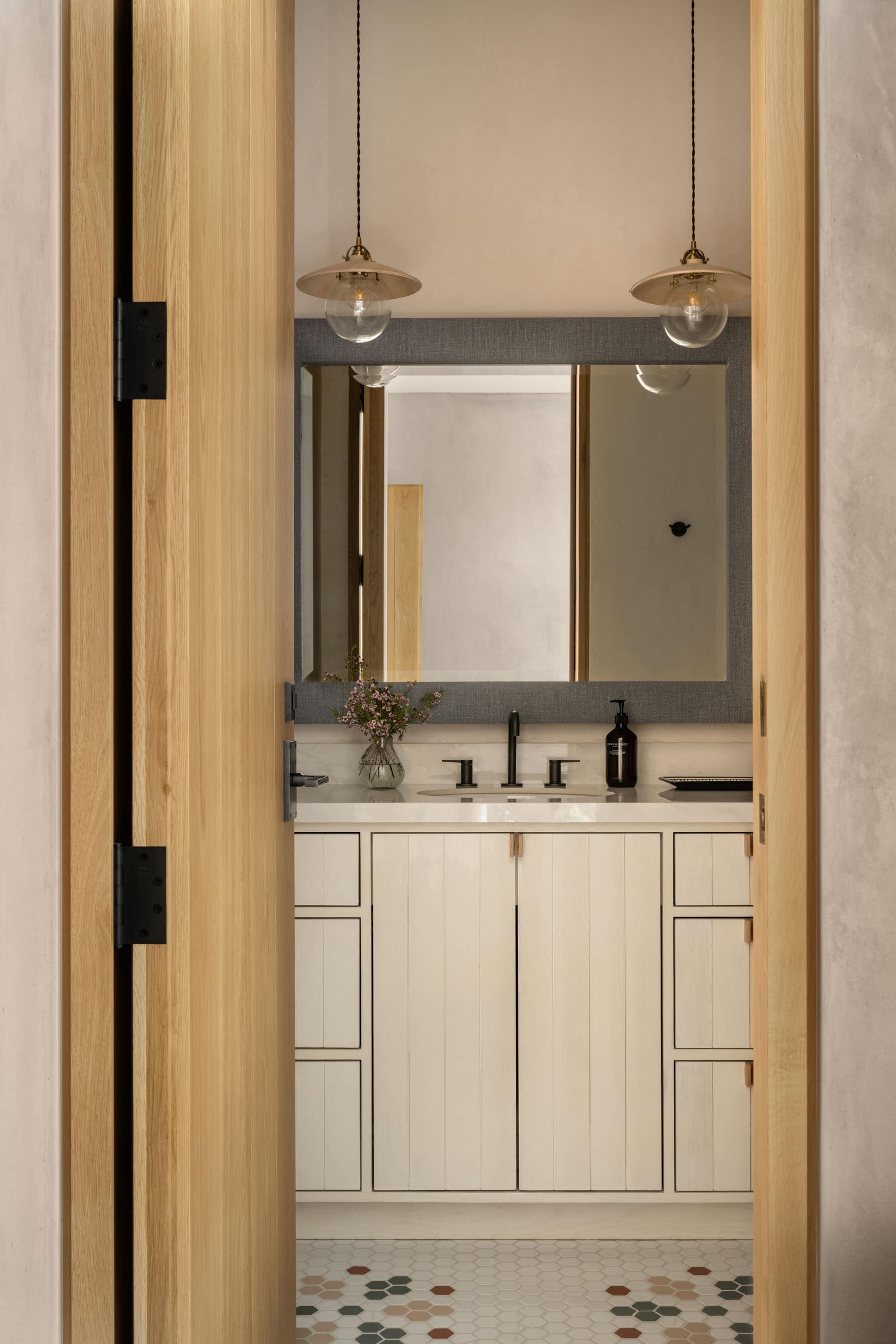
11
Navy Blue Bedroom
Masculine vibes
The last bedroom of the tour is the Navy Blue Room, another kid-centric space in the basement of the home. “We did a neutral on the walls so that we could do a built-in cabinet with leather pulls in the navy blue, and then tie that in with the textiles at the foot of the beds,” Shea explains. The built-ins are painted in Farrow & Ball’s Hague Blue. One of our favorite elements of the room is the pair of woven rattan sconces that are suspended from black, industrial hooks above the nightstand.
In the bedroom’s ensuite bathroom, “we did a plaster vanity that’s completely integrated [with the wall],” Shea points out. “The best part is the patterned terracotta tiles on the floor” that add color to the white Zellige tiles on the shower walls.

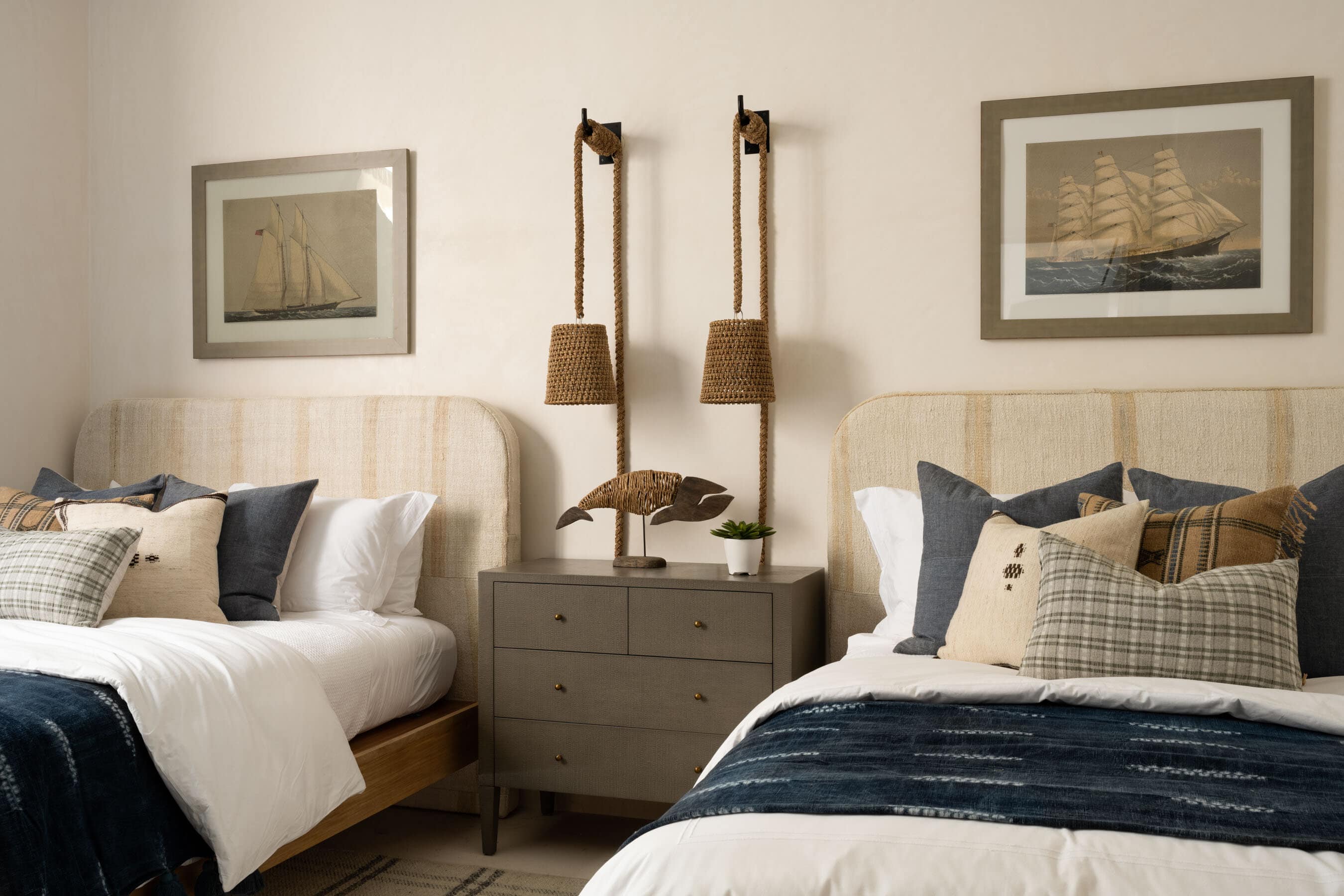
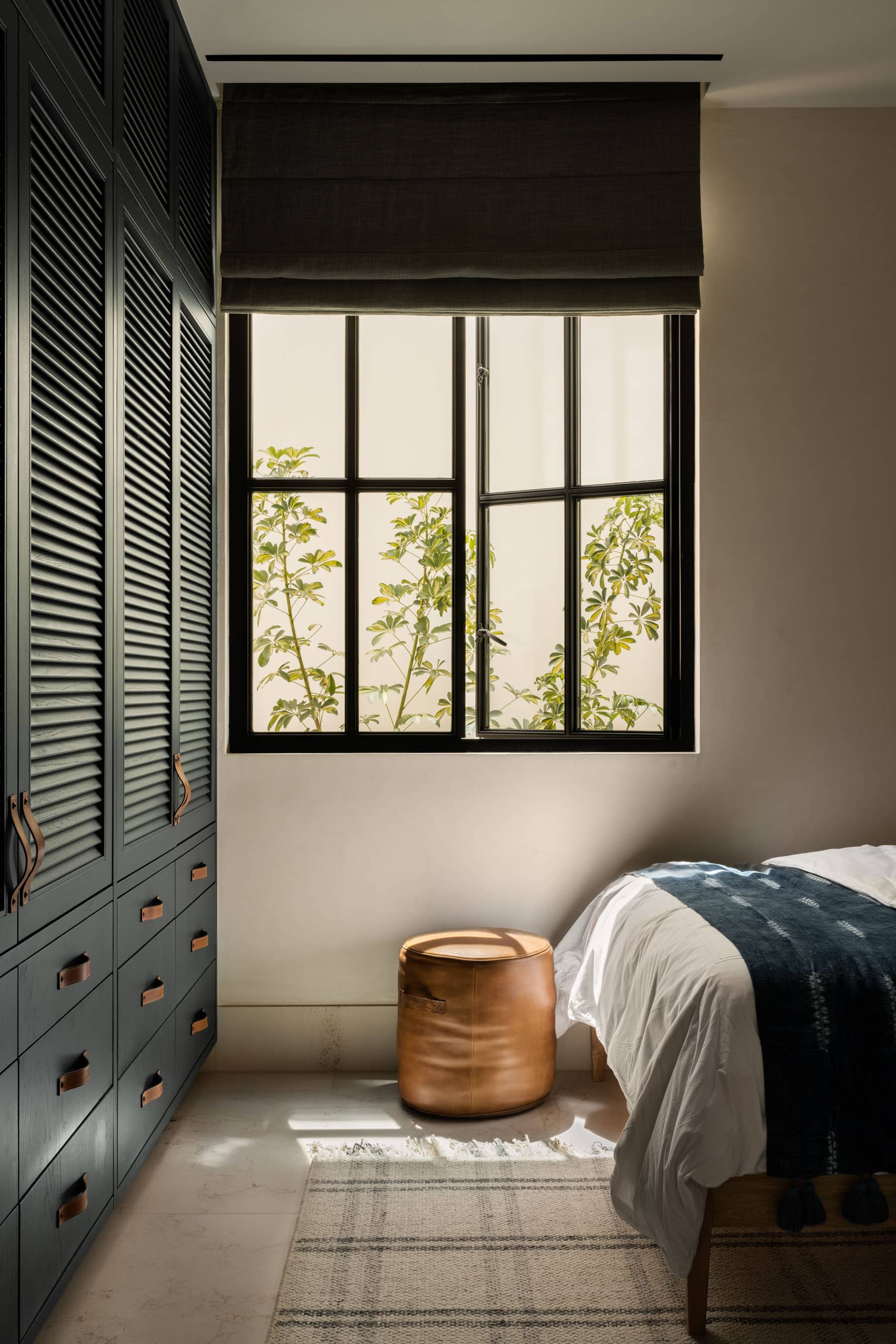
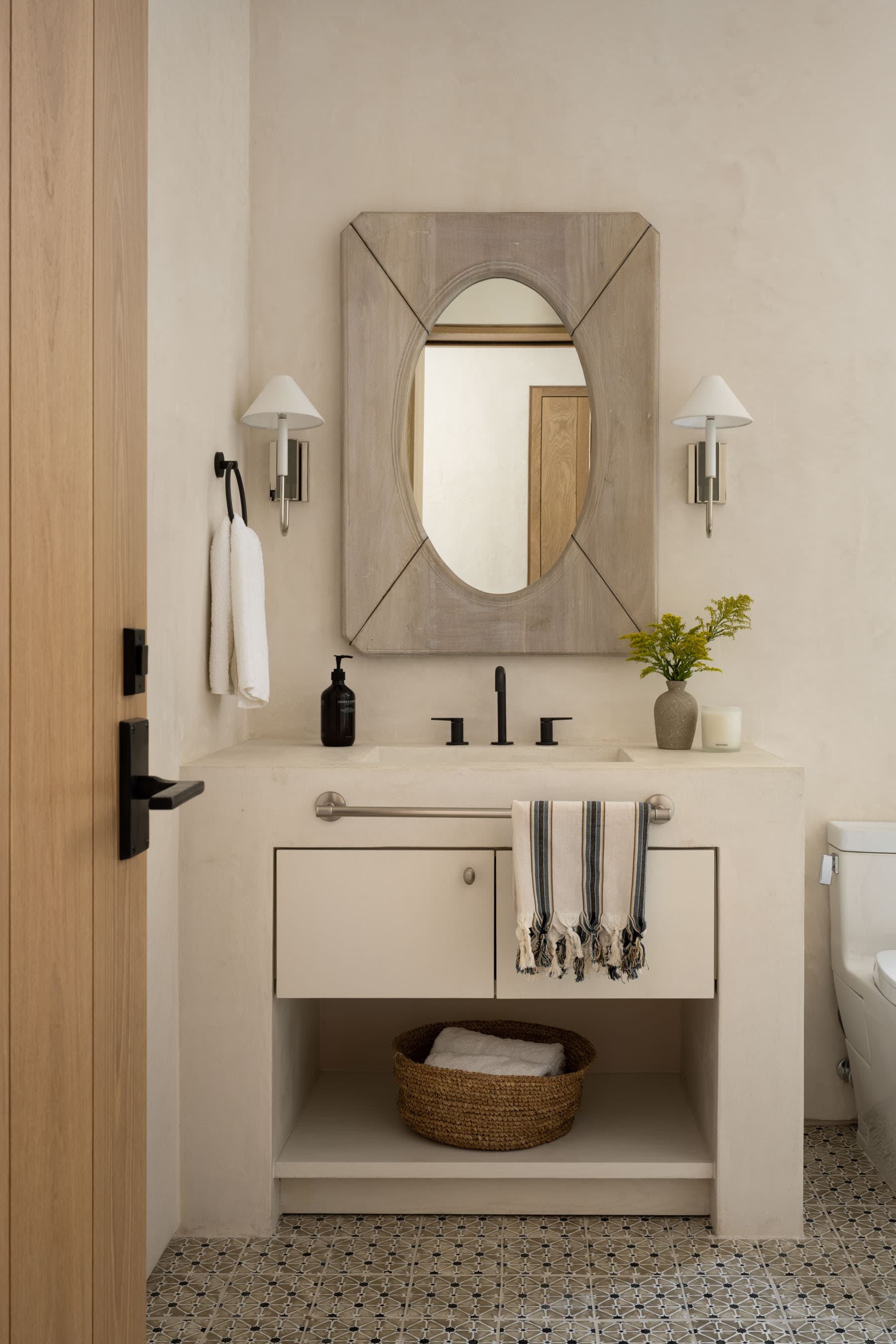
Shop
All Cabo Dos Vistas
01
Living Room

Dorset
McGee & Co
Shop Now

Ives Stone Box
McGee & Co
Shop Now

Black Infinity Loop
McGee & Co
Shop Now

Carved Wooden Tray
McGee & Co
Shop Now

Glass Crystal Object (Set of 3)
McGee & Co
Shop Now

Faux Fern Drop-In
McGee & Co
Shop Now

Jackson Offset Sphere
McGee & Co
Shop Now

Paige Bone Box
McGee & Co
Shop Now

Marble Tic-Tac-Toe Board
McGee & Co
Shop Now

Metal Easel
McGee & Co
Shop Now

Round Brass Bell
McGee & Co
Shop Now

Round Wood Vase
McGee & Co
Shop Now

Thalia Bud Vases (Set of 3)
McGee & Co
Shop Now
02
Kitchen and Pantry
03
Primary Suite
04
Pistachio Bedroom
Book Consultation
Ready to explore our Full or Virtual Interior Design Services? Connect with our team by completing the form below, and we’ll guide you towards the best solution for your space.
Gallery




















































