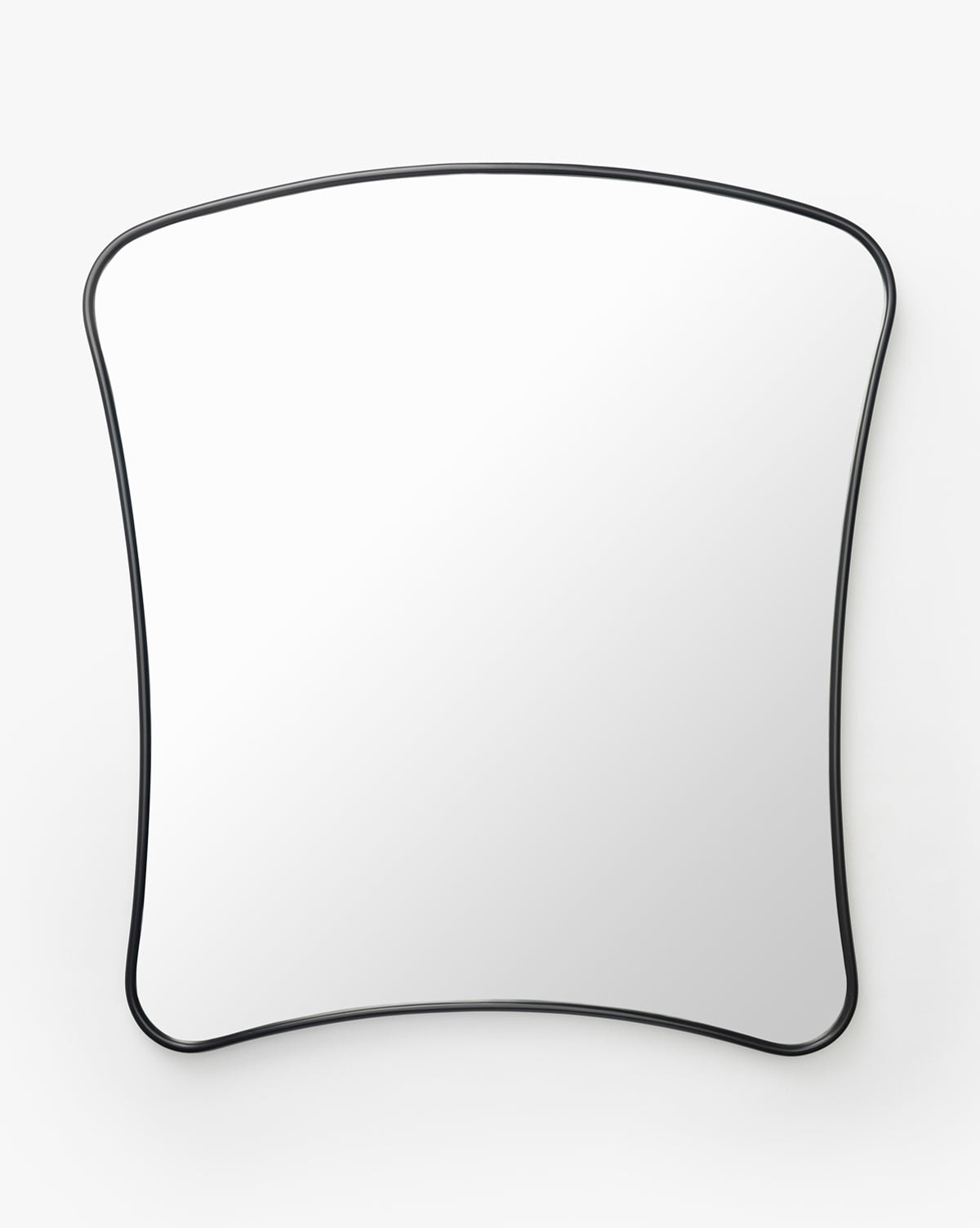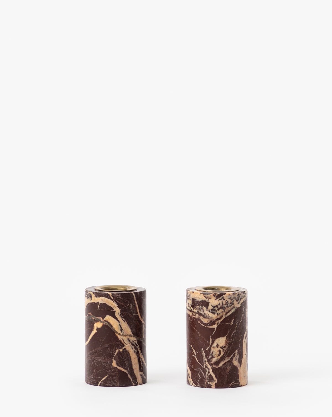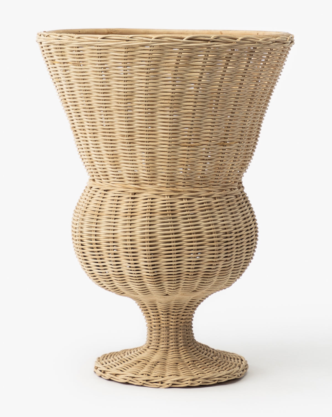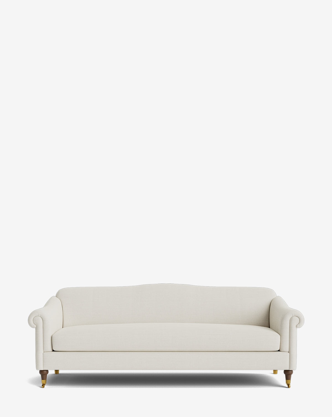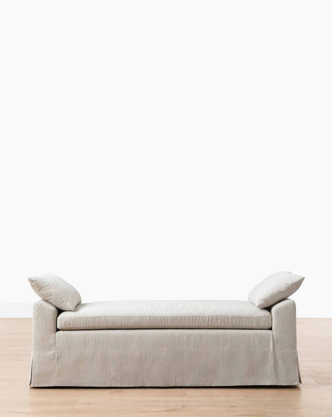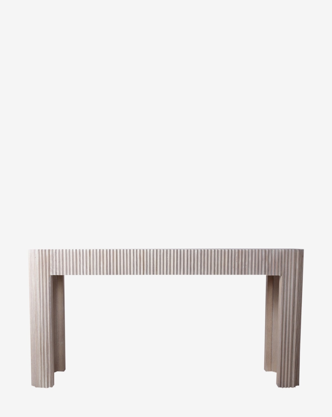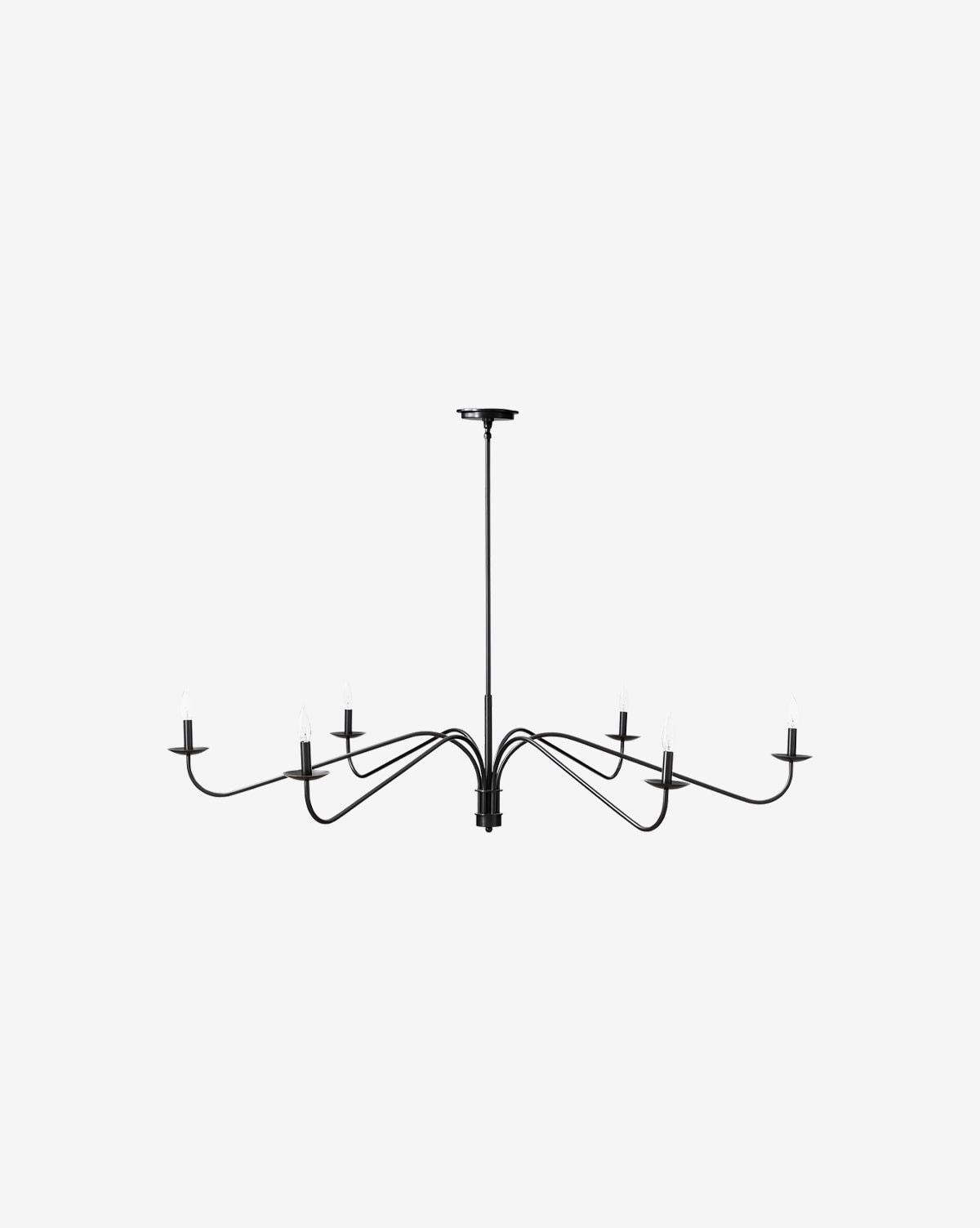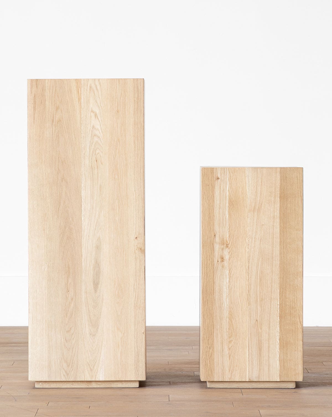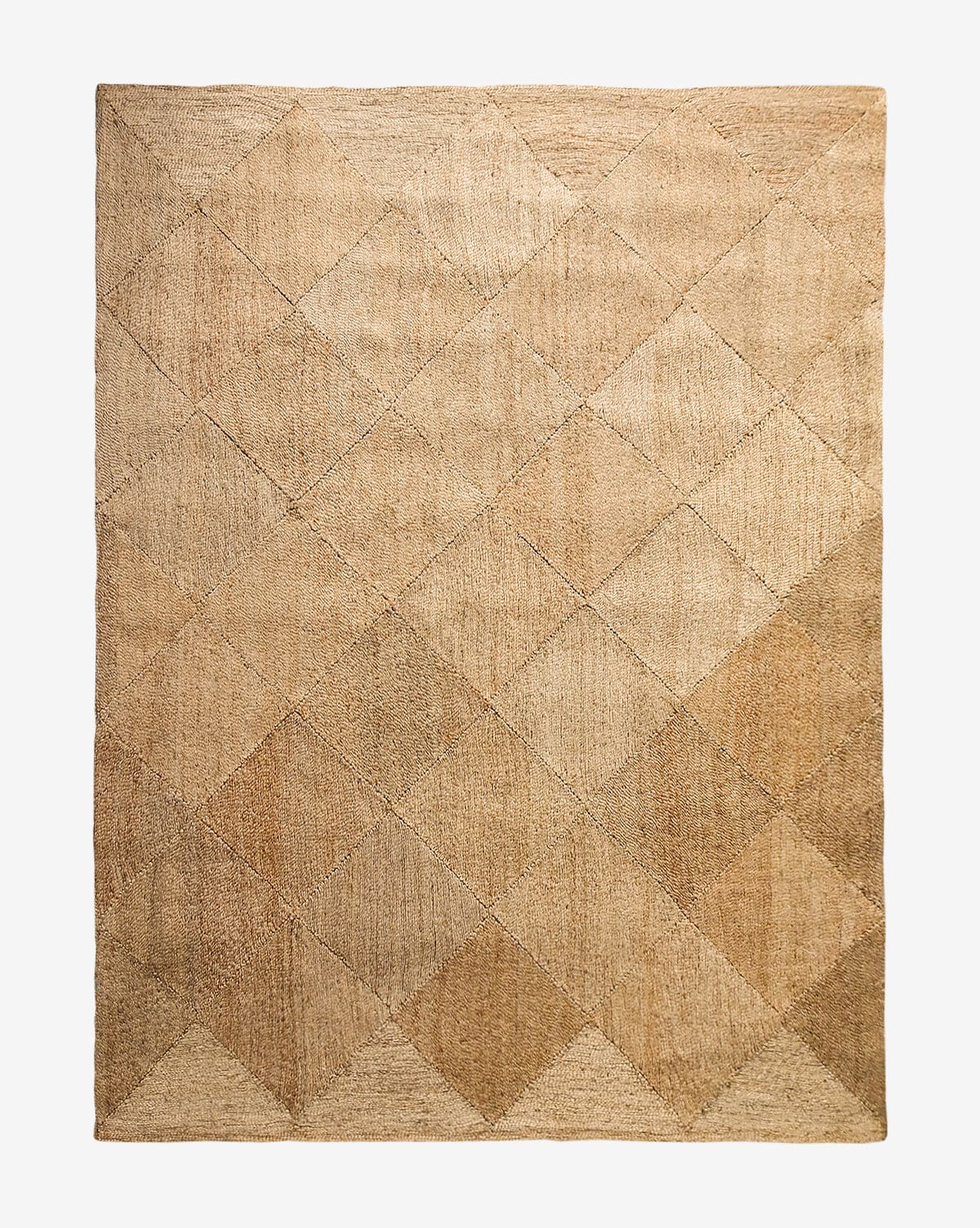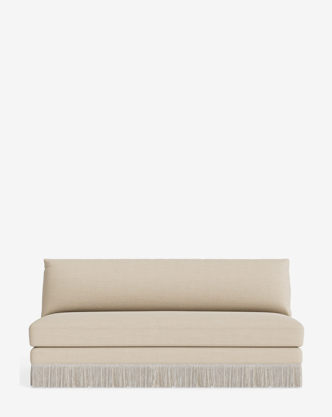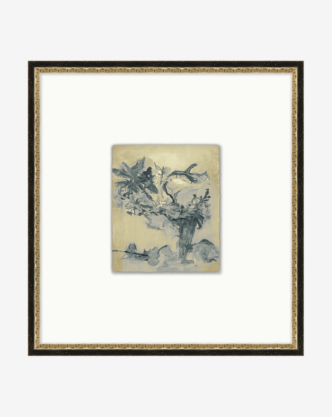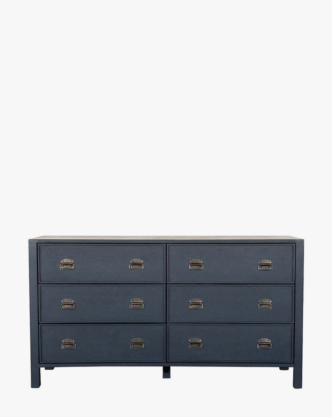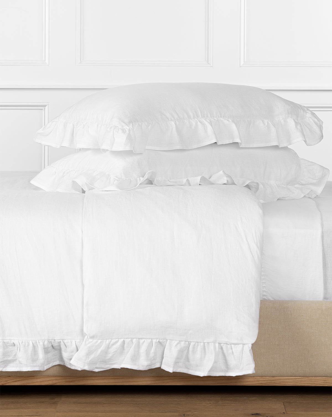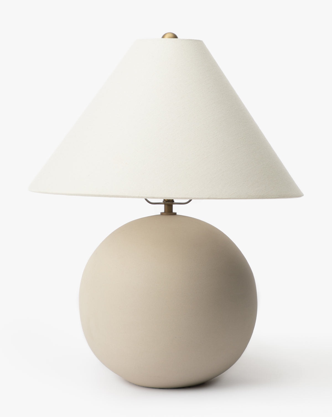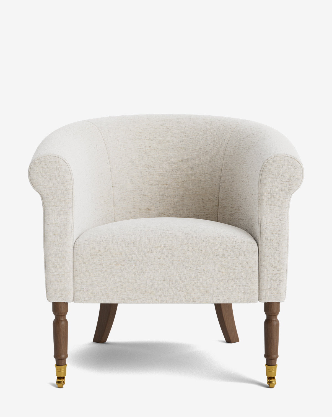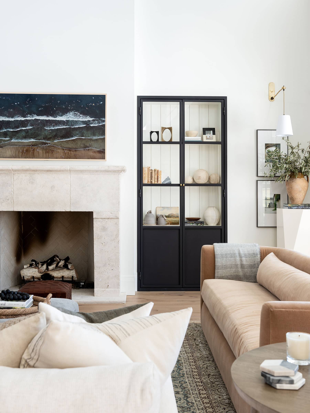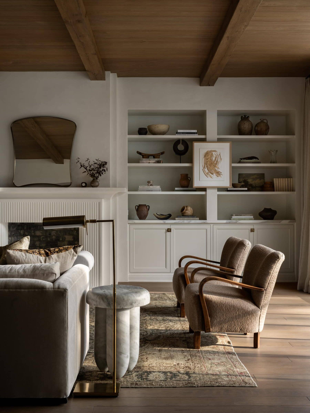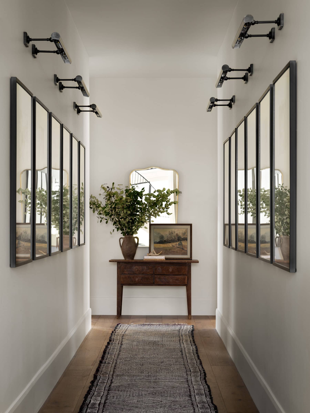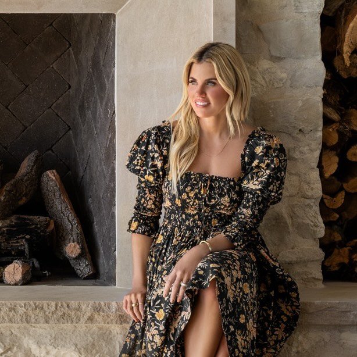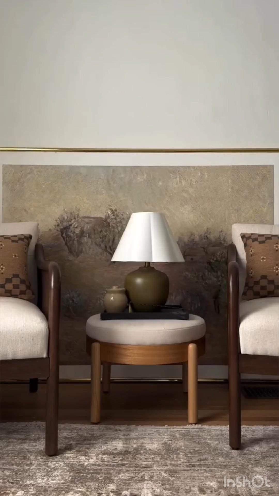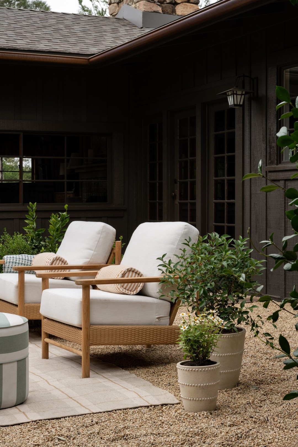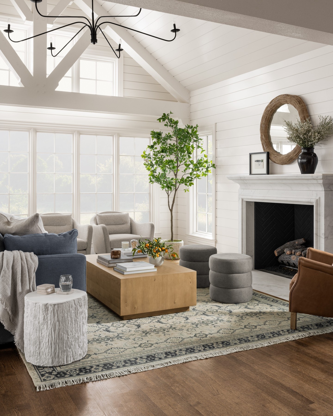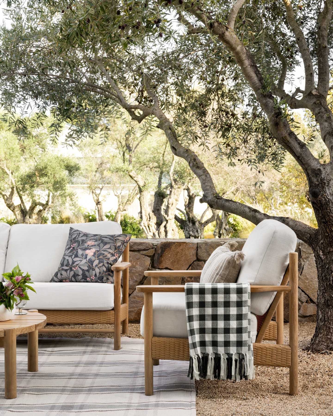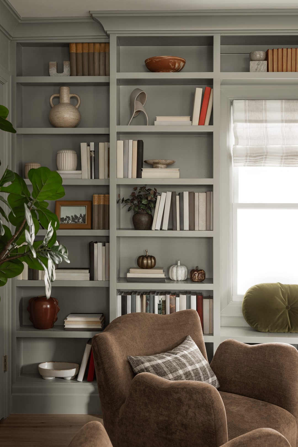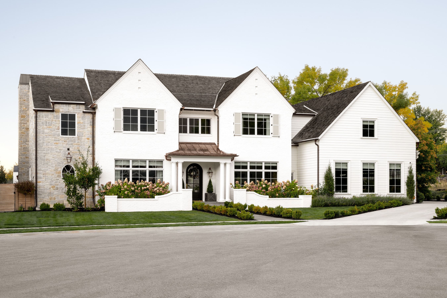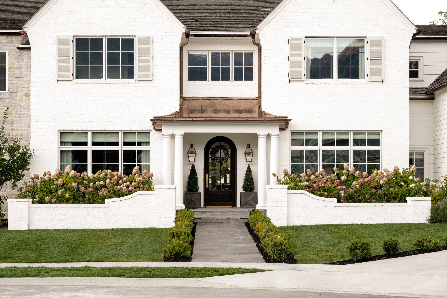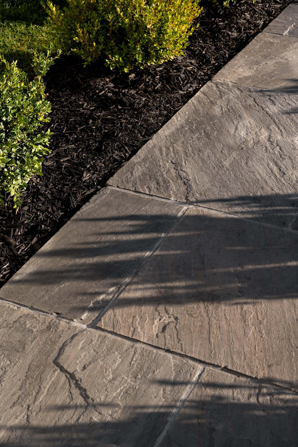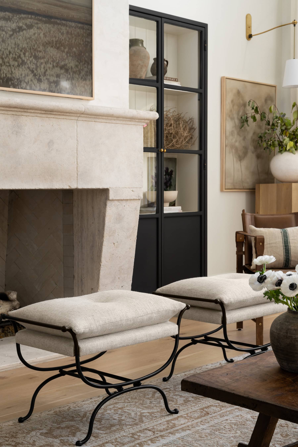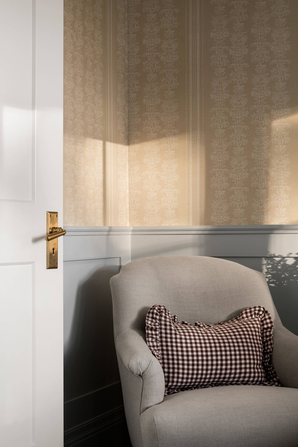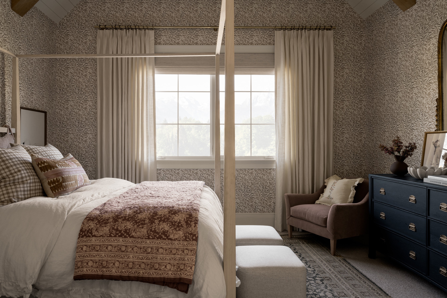The McGee Home Refresh
The McGee Home Refresh
Contents
The ultimate design lab to hone her craft is Shea McGee’s own family home in a quiet neighborhood of Salt Lake City, Utah. Phase two of the build brought decisions best made over time, once the McGees lived in the home and knew how it functioned.
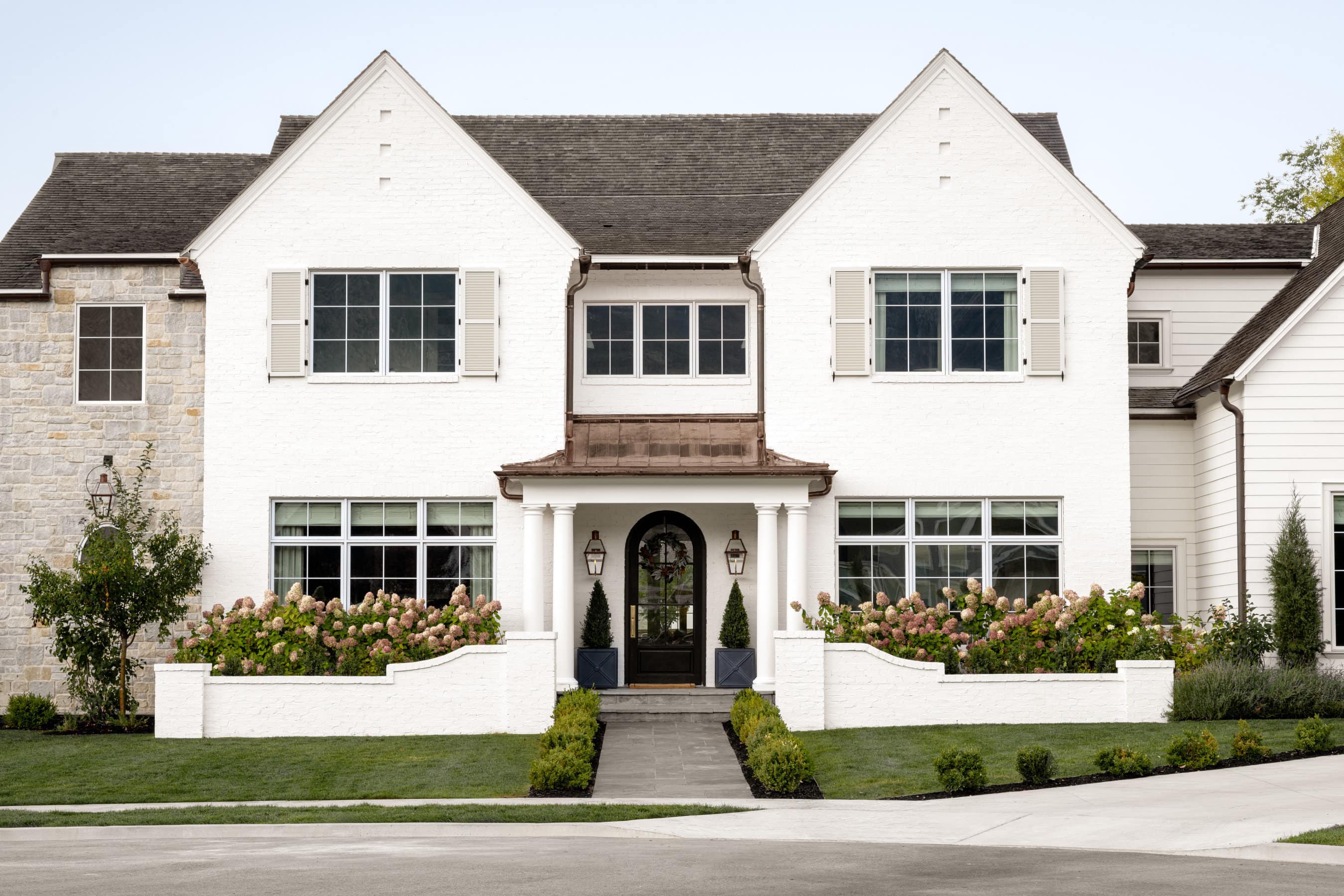
01
Exterior
Layers for character
“Originally, the home had pared back classic forms that I loved but I wanted it to look like it has been there forever. To get the character I was after, we added layers and details to bring the exterior to life.”
The McGee Home’s exterior has always been a stunner, residing in a neighborhood of Salt Lake City that’s architecturally a mix of old and new. Though it’s a new build, the home’s original classic lime-painted brick and stone facade helped bridge the gap between classic and current.
In phase two of the build, Shea brought in exterior design elements that radiate time-honored character. The new front facade features a columned porch with a copper roof, stepped flairs and decorative vents on the brick, custom bifold shutters to the upper windows, curves to the garden wall, a bluestone walkway, an oval window, and gas lanterns.
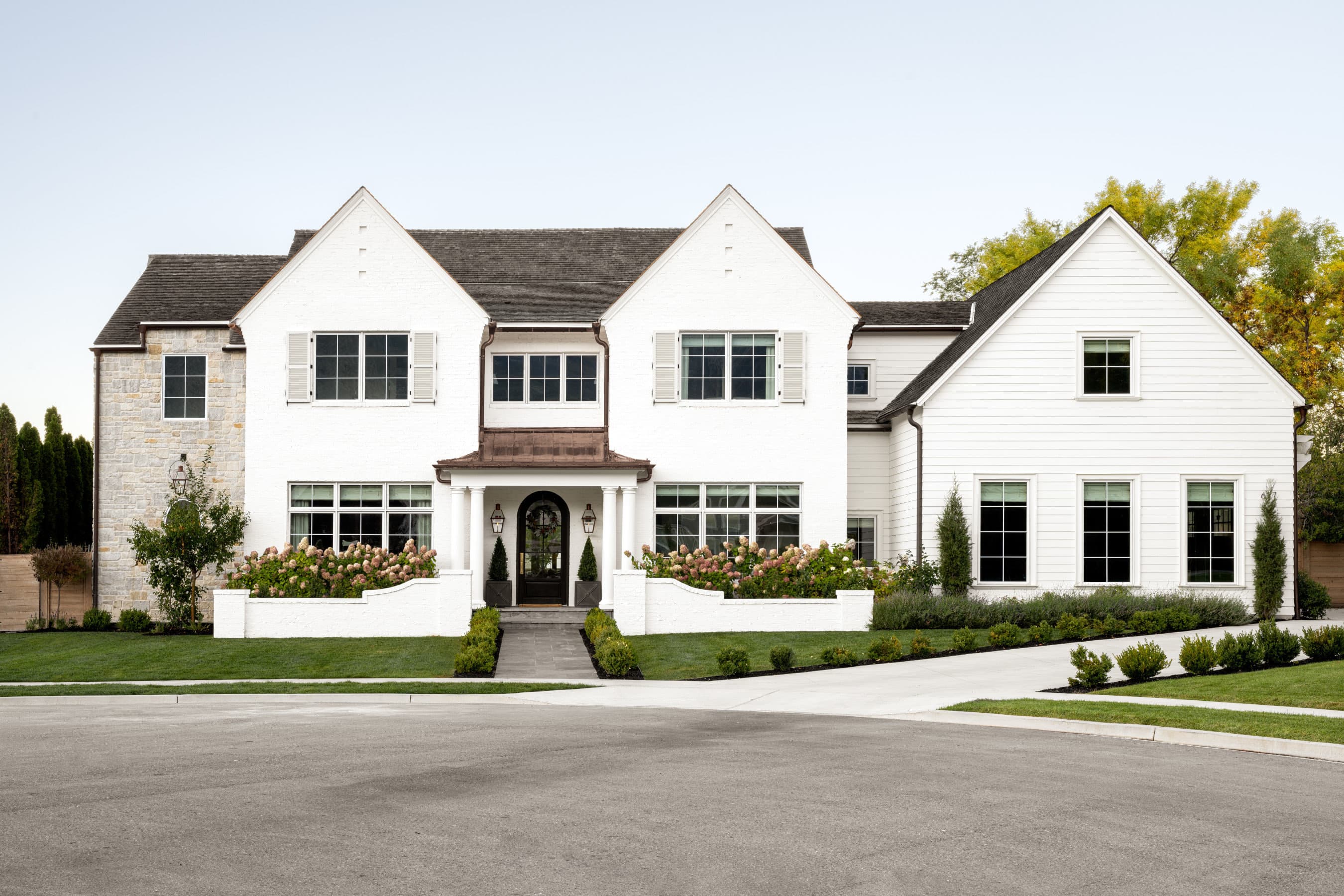

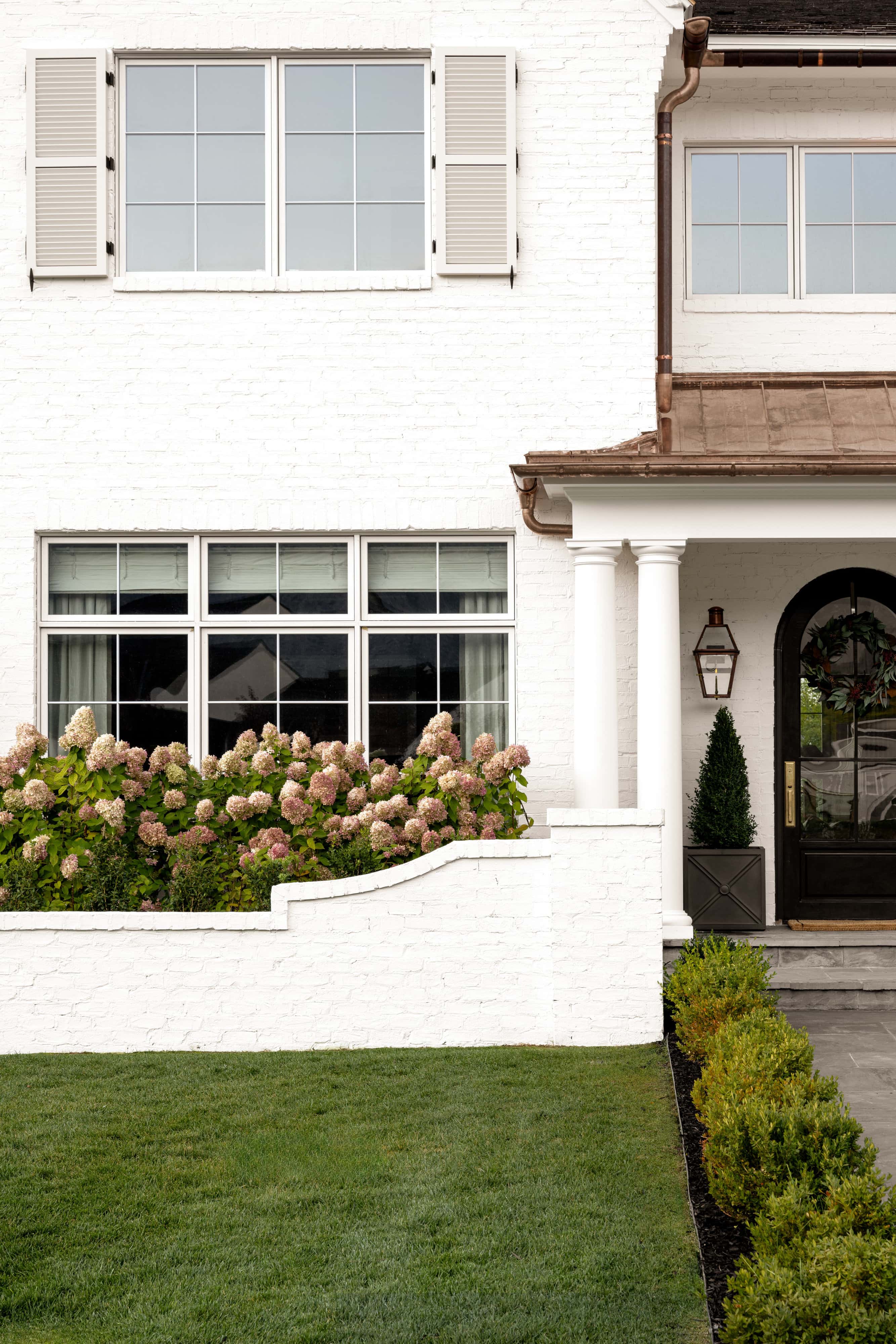
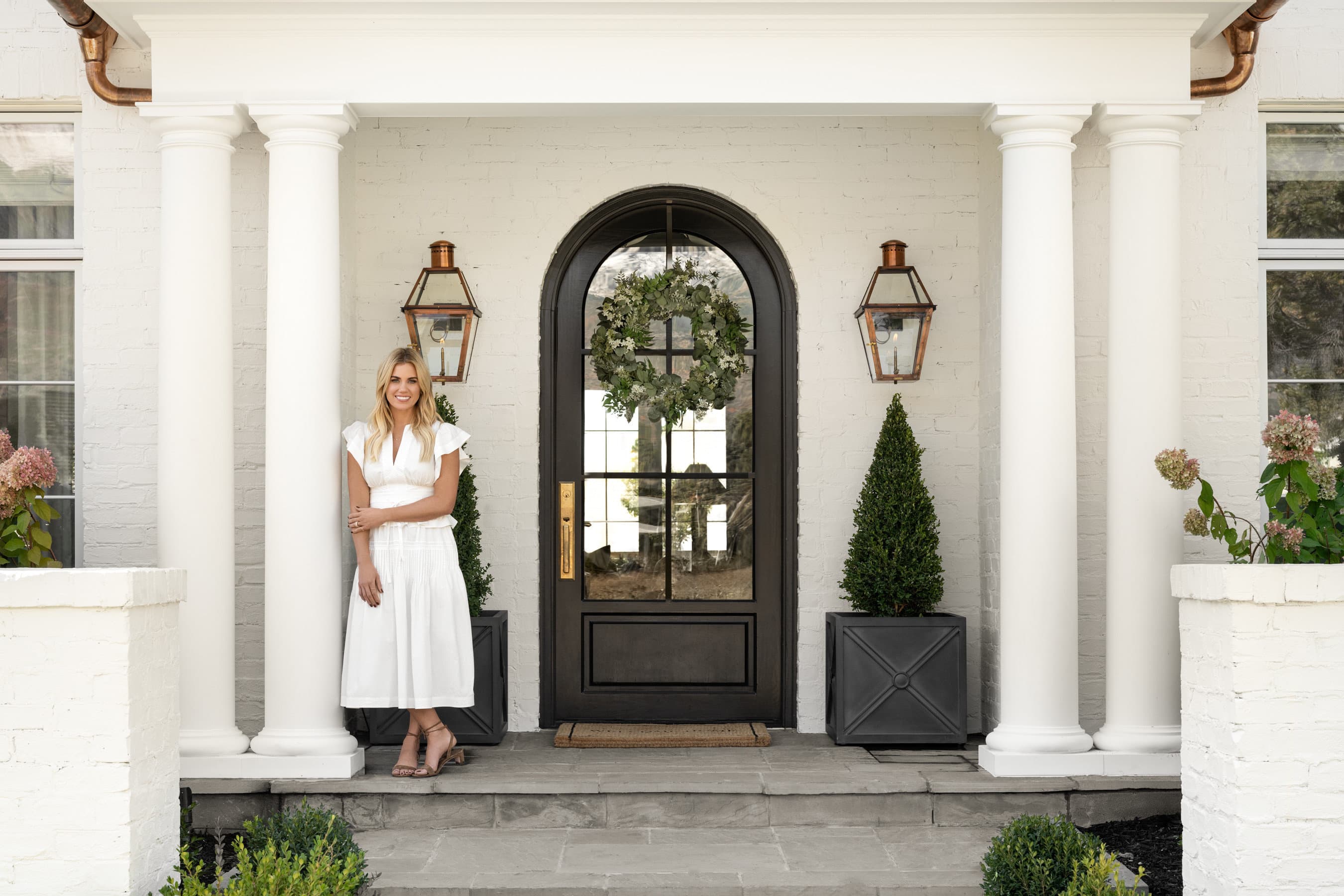
02
Entryway
Form and function
Being one of the busiest rooms in the home, Shea wanted to address the need for some family-centric storage in the entryway. To do that, she brought in a vintage chest with three drawers where the not-so-pretty things like socks and toothbrushes could be stashed away out of sight. Other than a few styling swaps, the main change made in the entryway was an aesthetic decision to maintain cohesion throughout the rest of the home. In the living room, Shea added plaster on top of the brick fireplace, a technique she mimicked on the entryway’s brick. The plaster adds texture and warmth to the space and flows nicely into the adjoining room.



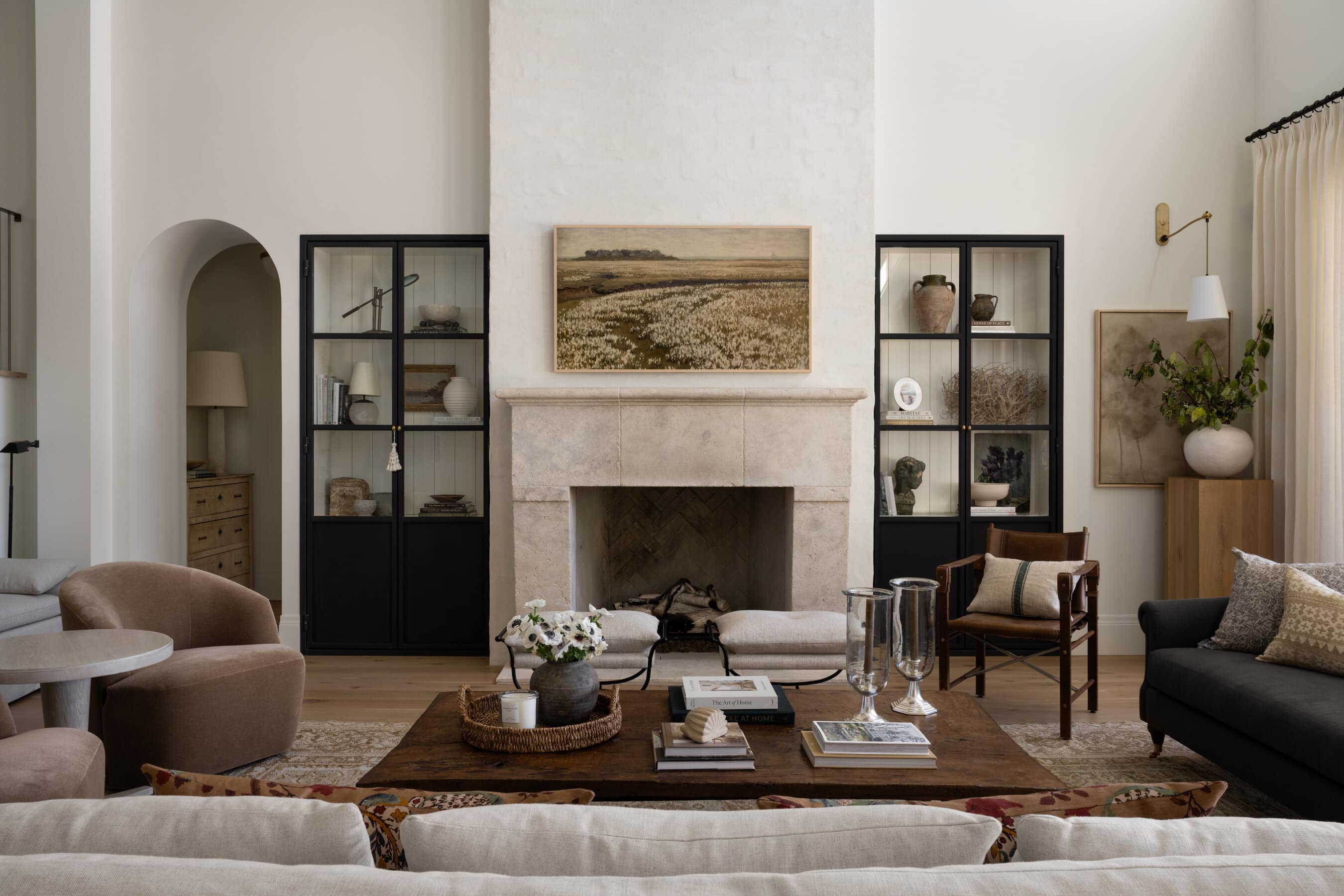
03
Living Room
Adding architectural interest
The McGee’s living room is still the same aesthetic that Studio McGee is known for, but the refresh brought in more layers, textures, and deeper tones. Beyond the styling, there are a few major structural changes. Shea plastered over the brick on the fireplace, added tongue and groove to the ceiling, and created separation between the living room and the staircase with a curved opening that speaks to the brick walls on the exterior.
As a designer of both homes and products, Shea’s own home becomes a testing ground for new styles and functions. She often brings in McGee & Co. pieces that are in the development phase and seeing how they work in an active family environment. This refresh allowed her to introduce some forthcoming pieces, as well as the opportunity to showcase many of the antiques that she’s collected over the years.


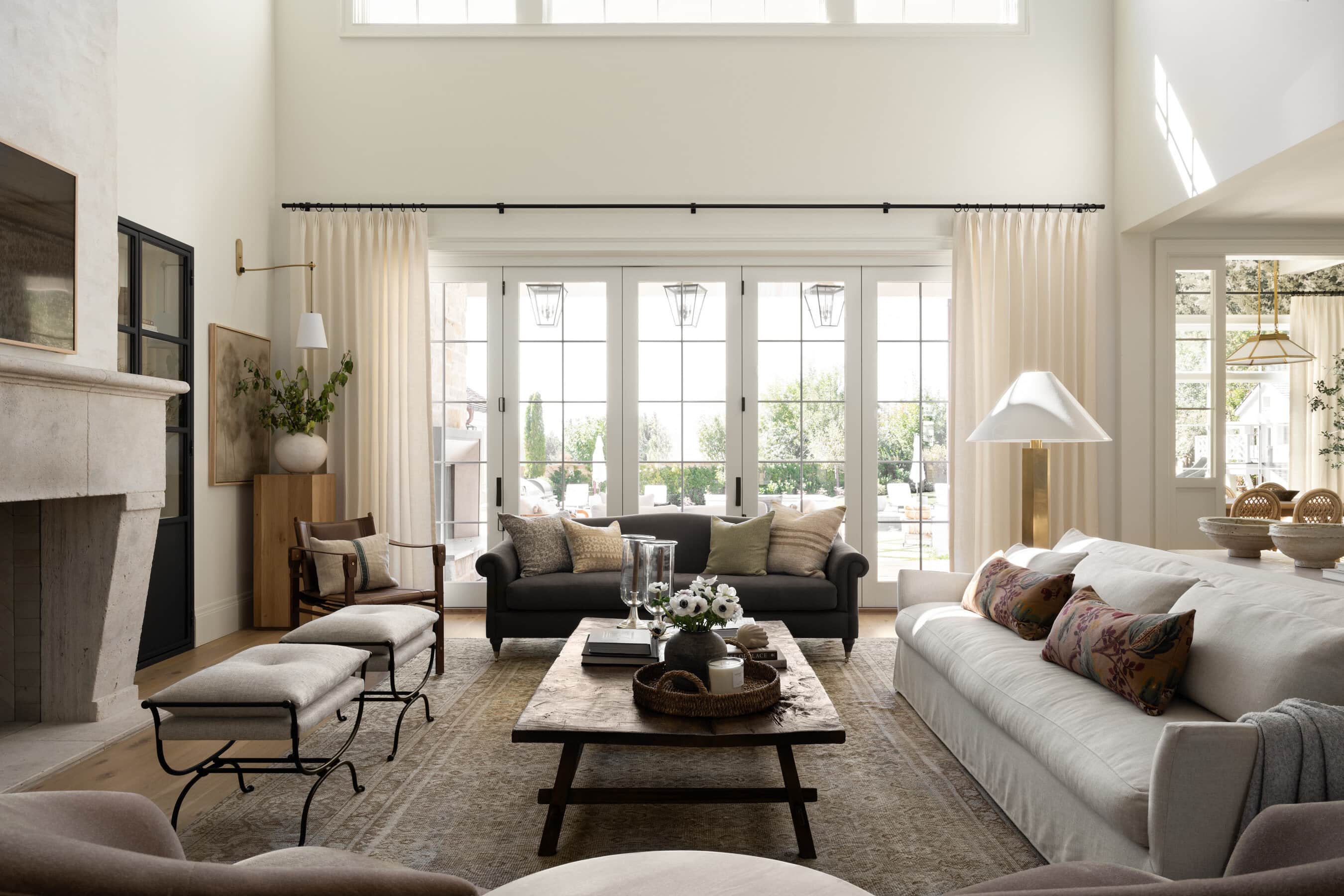
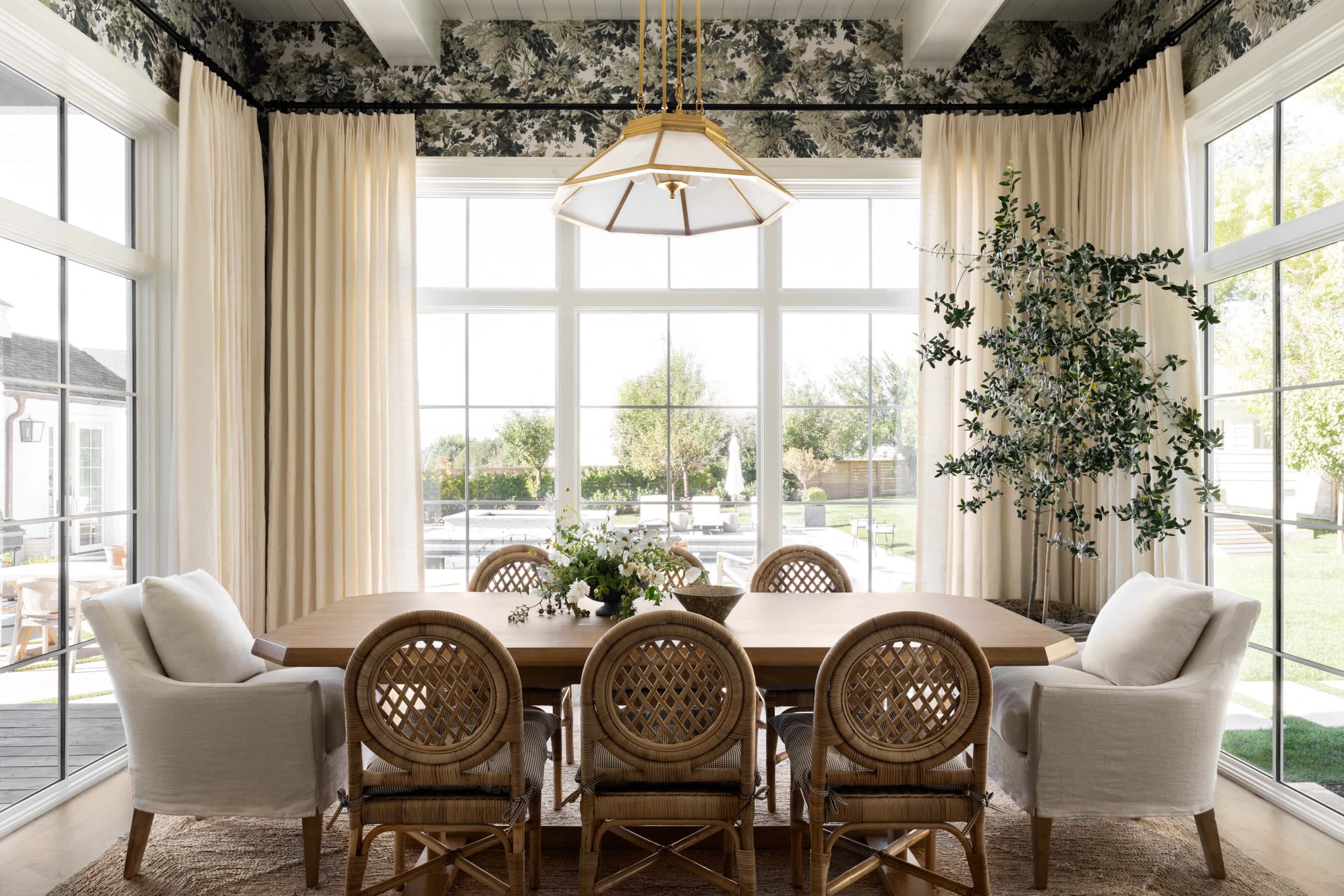
04
Dining Room
Adding visual drama
As in all the other refreshed spaces, Shea wanted to add to the existing design rather than take anything away. In the dining room, the issue was that there was nothing on the walls to separate it from the kitchen in which it opens into. Structurally, Shea added half walls with “side lights” or windows in them because it didn’t close off the flow, but it provided some separate so that the dining room feels like it is its own room. Combined with the coffered ceiling that was already there, it feels dressier and more defined.
On the walls, Shea brought a dose of drama with Pierre Frey wallpaper that feels like it is growing up and over the windows. The furniture in the space is a mix of high and low, existing and new. She brought in the Orville Extension Dining Table from McGee & Co. noticing that its clipped corners paired perfectly with the existing pendant. After falling in love with the cottage-y feel of the dining chairs, Shea added affordable cushions from our Target collection to complete the look.



05
Pantry
A moodier palette
In the refreshed pantry, Shea left everything as is except for the paint color. She wanted to carry some of the green shades from the dining room’s wallpaper into the pantry and wanted to create a moodier, more personality-dilled space. Using Inspiration by Portola Paints on all the cabinetry accomplished the dressed-up look, while adding loads of character to the small, windowless space.
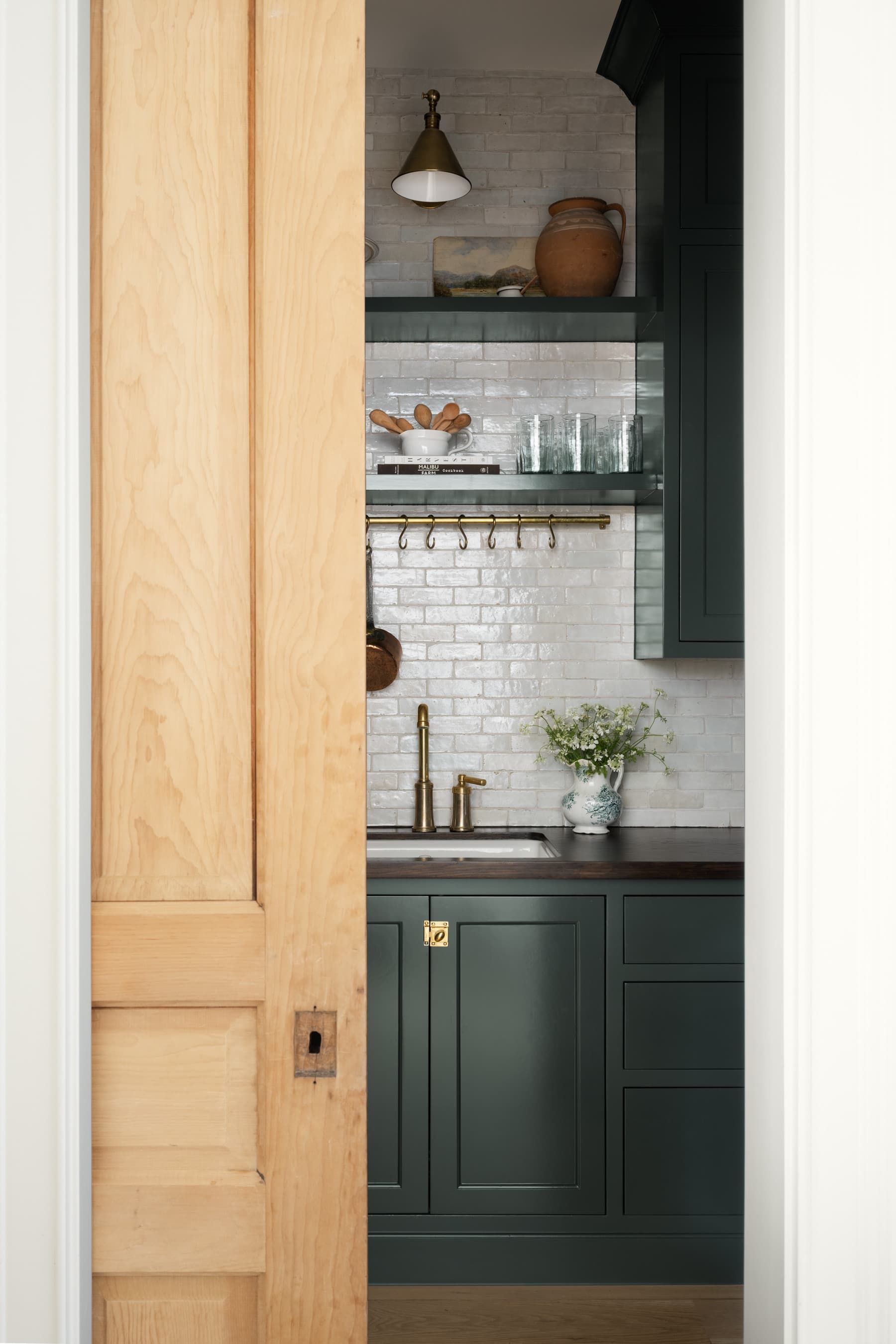

Shop The Look
Pantry
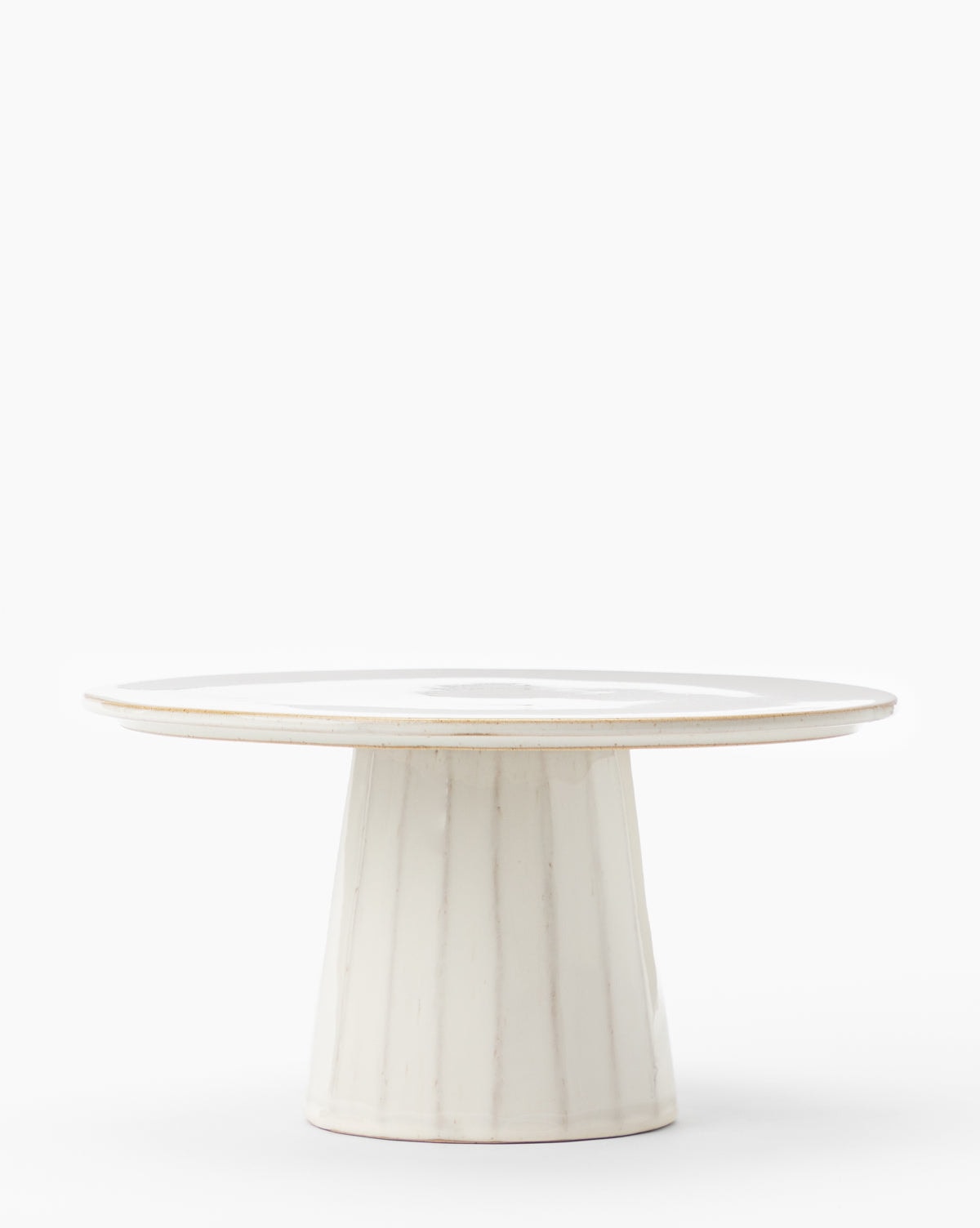
Luca Cake Stand
McGee & Co

Metal Pot Rack
McGee & Co

Half Baked Harvest Every Day
McGee & Co
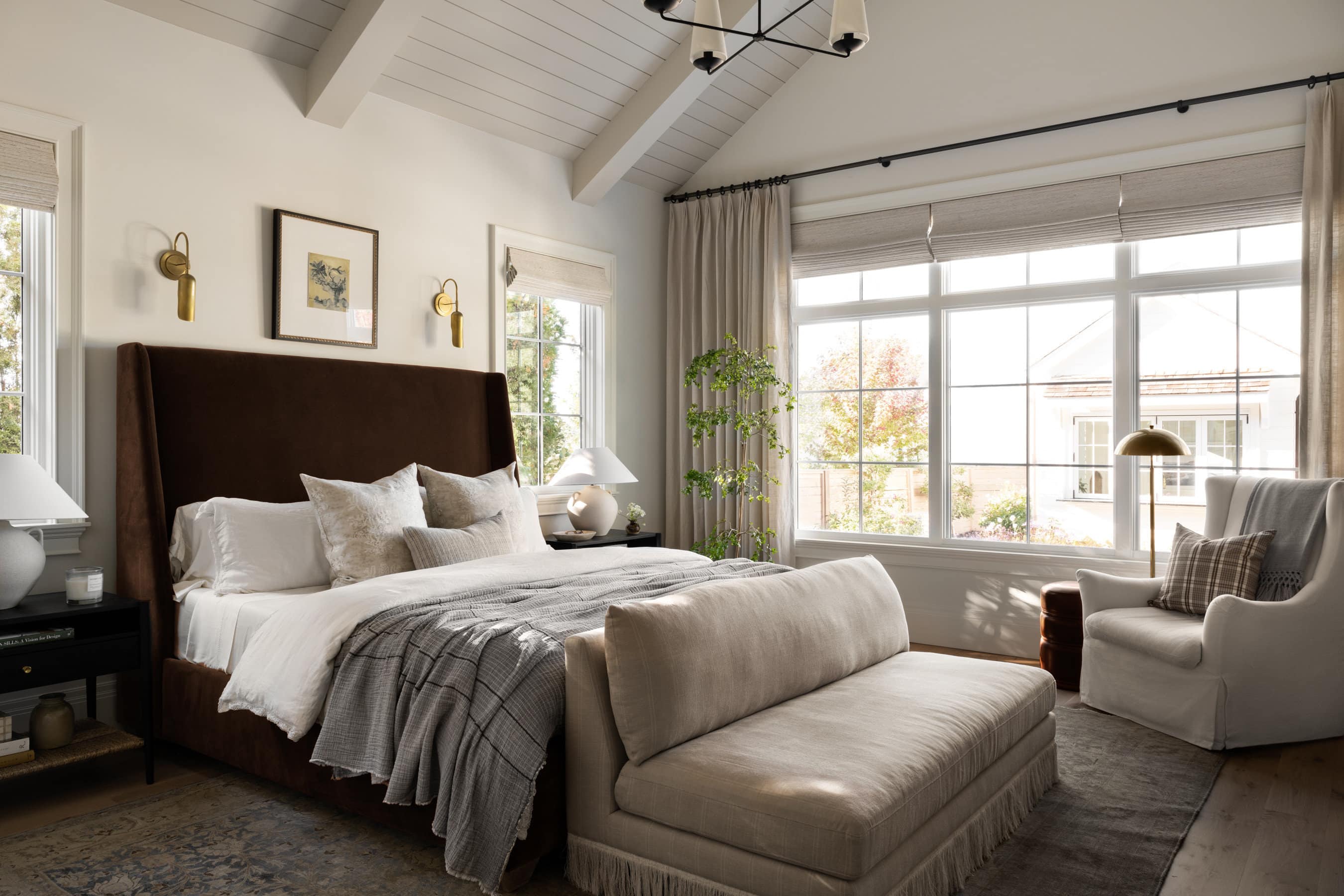
06
Primary Bedroom
A furniture swap
Though some of the other spaces throughout the McGee Home saw more structural changes in the refresh, the primary bedroom was mainly just a swap out of furniture and styling pieces. Shea, as a designer of both homes and furniture, loves to try out new pieces before they make it to McGee & Co. A few standout McGee & Co. pieces that made the primary bedroom refresh are the Walt Bed in a rich shade of praline velvet, the Philippa Settee with its sophisticated fringe, and the Tali Burl Wood Dresser.
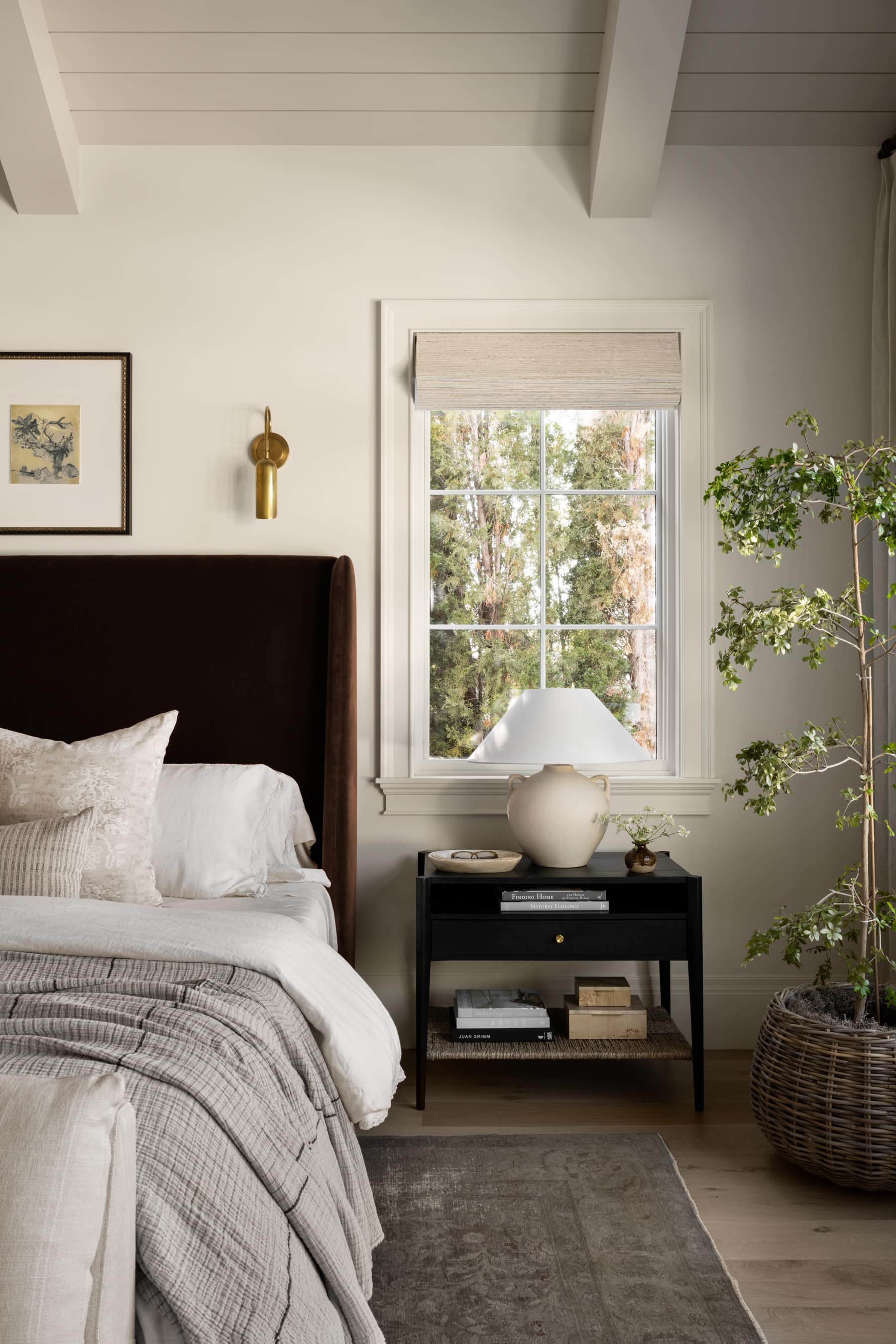
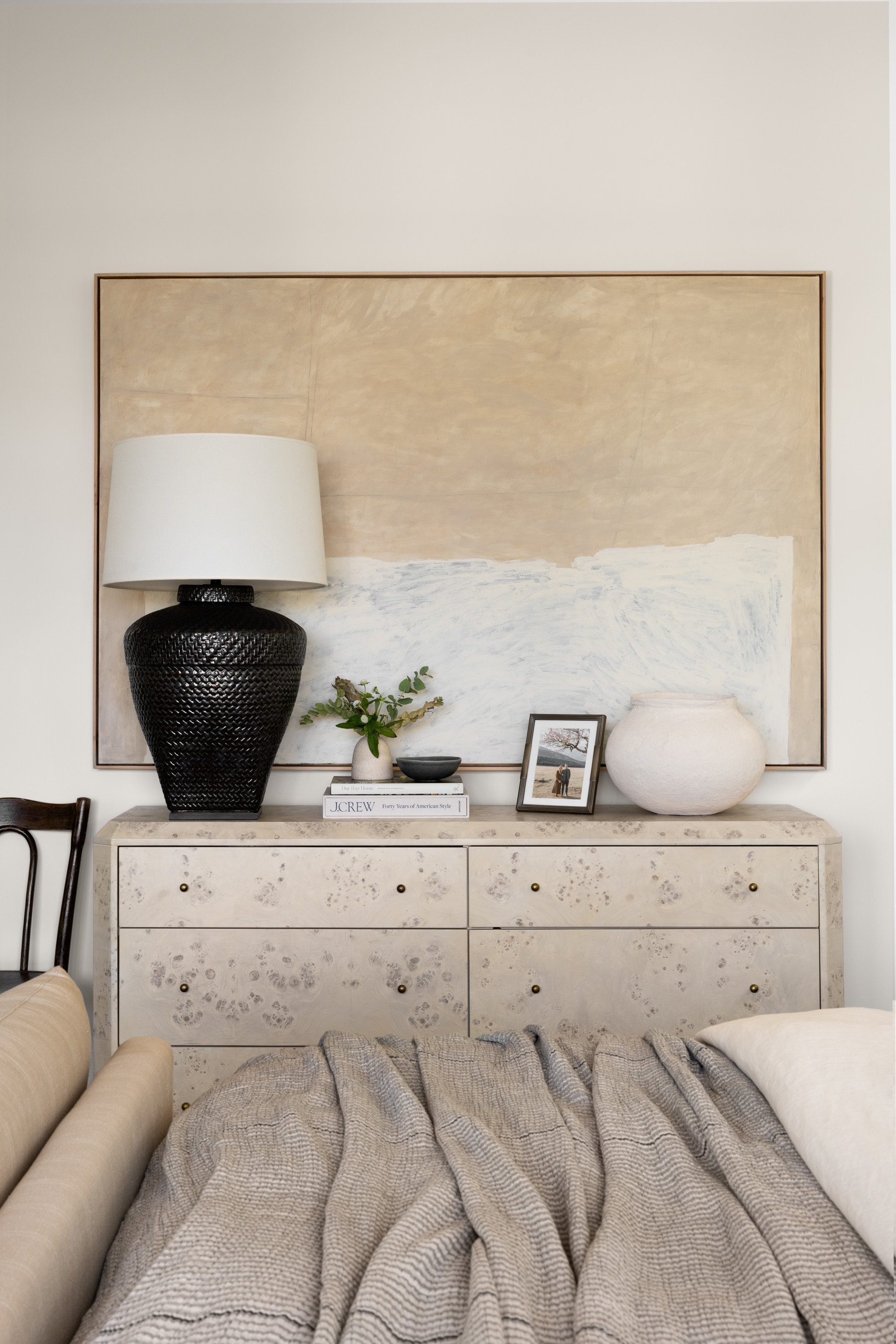

07
Wren’s Room
Adding layers and color
In her oldest daughter’s room, Shea made a few subtle changes to bring a sense of freshness to the space and better suit her daughter’s changing personality. Alongside Shea, Wren chose the Roslin Hand-Knotted Wool Rug from McGee & Co., and the duo added the Briony Gauze Quilt and Inger Gauze Coverlet to the foot of her bed. Shea also switched out the previous ottomans for the Channel Ottomans, which feel a bit more grown-up.
The vintage chair that was once in Wren’s room moved to Shea’s bedroom, and in the place Shea added a woven bistro chair paired with a ruffle cushion with tie bows. A few other subtle changes was just what the space needed to better suit the now-tween that calls it home.



Shop The Look
Wren’s Room

Roslin Hand-Knotted Wool Rug
McGee & Co
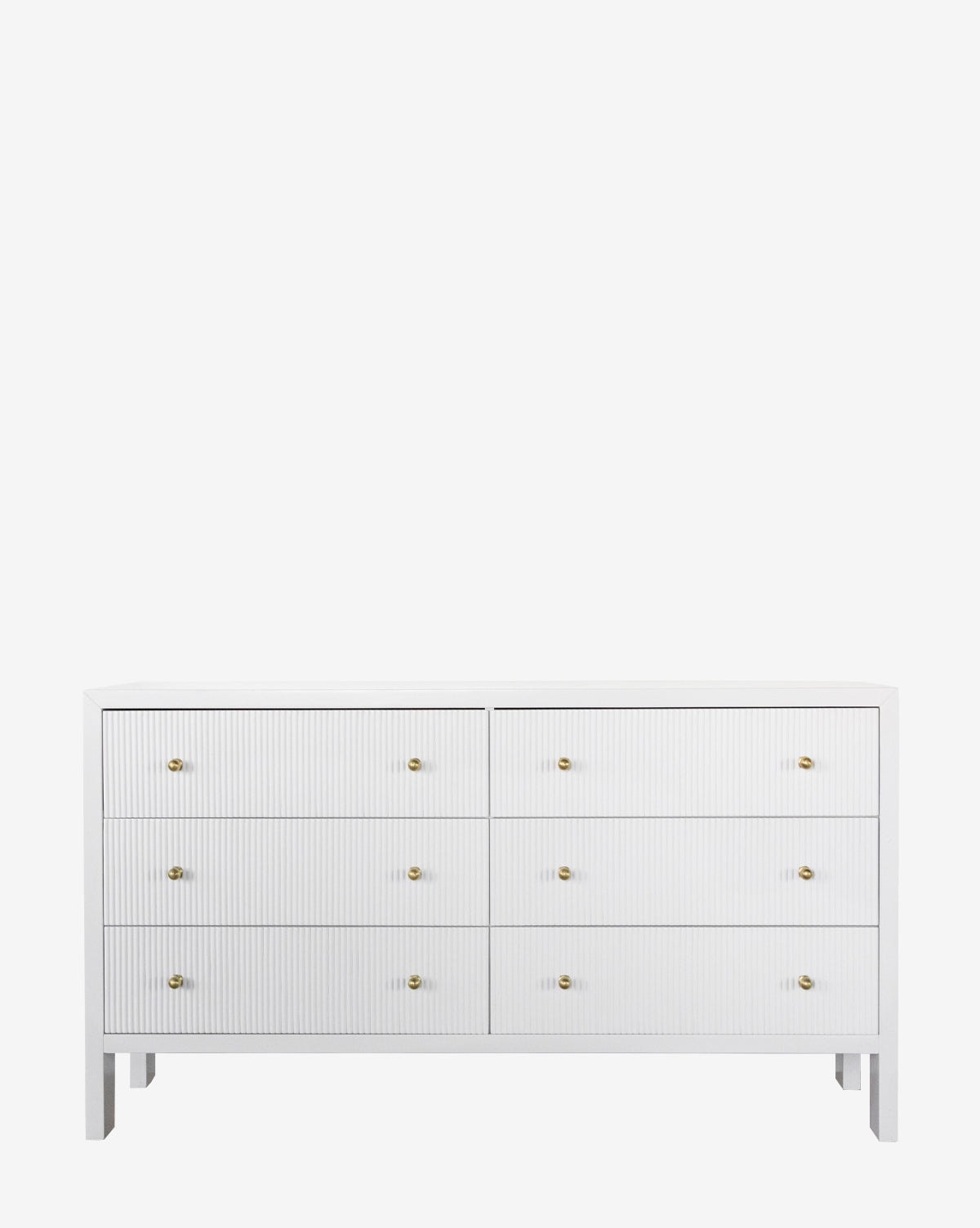
Kendall Dresser
McGee & Co

Channel Ottoman
McGee & Co

Avedon Table Lamp
McGee&Co
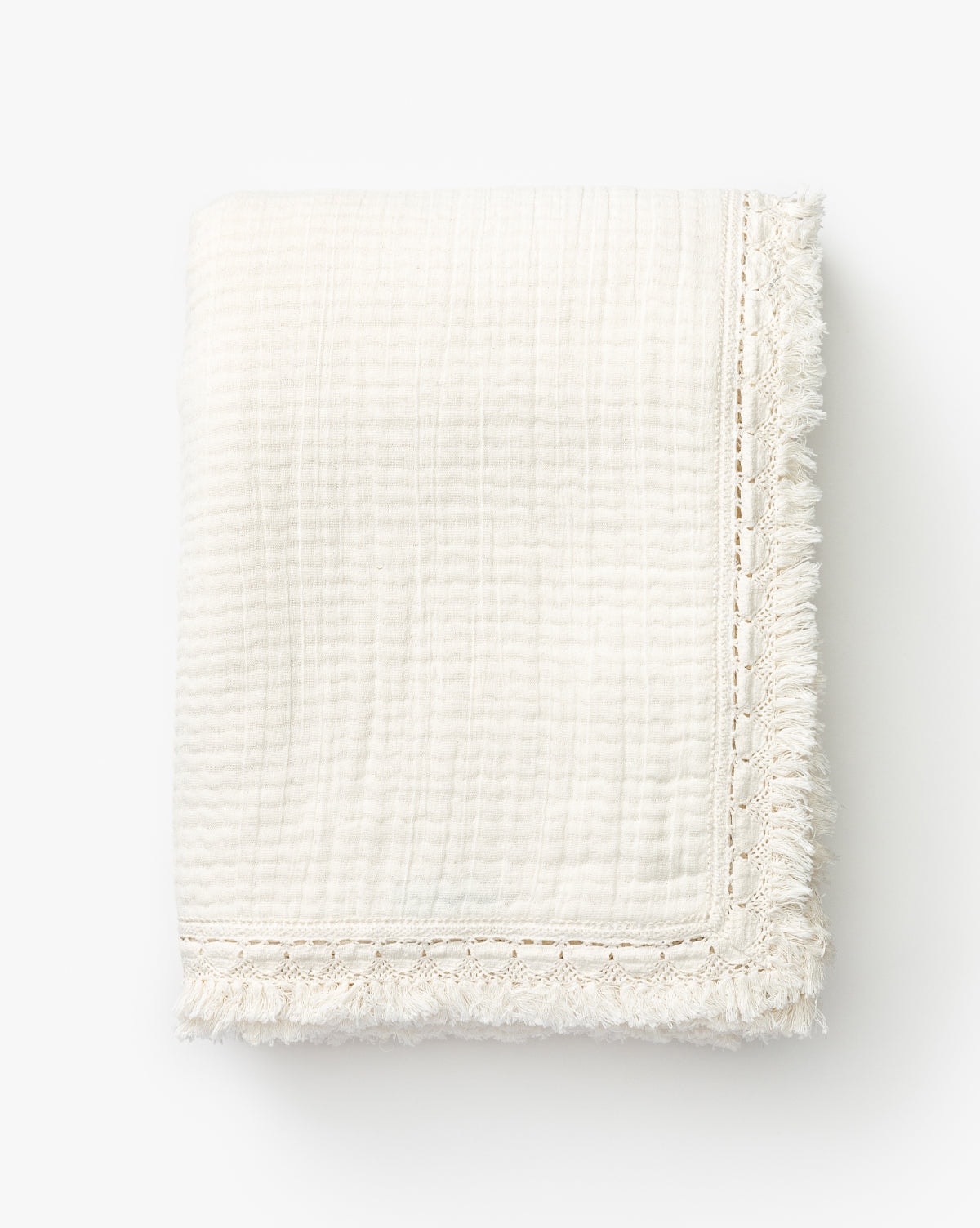
Inger Gauze Coverlet
McGee & Co
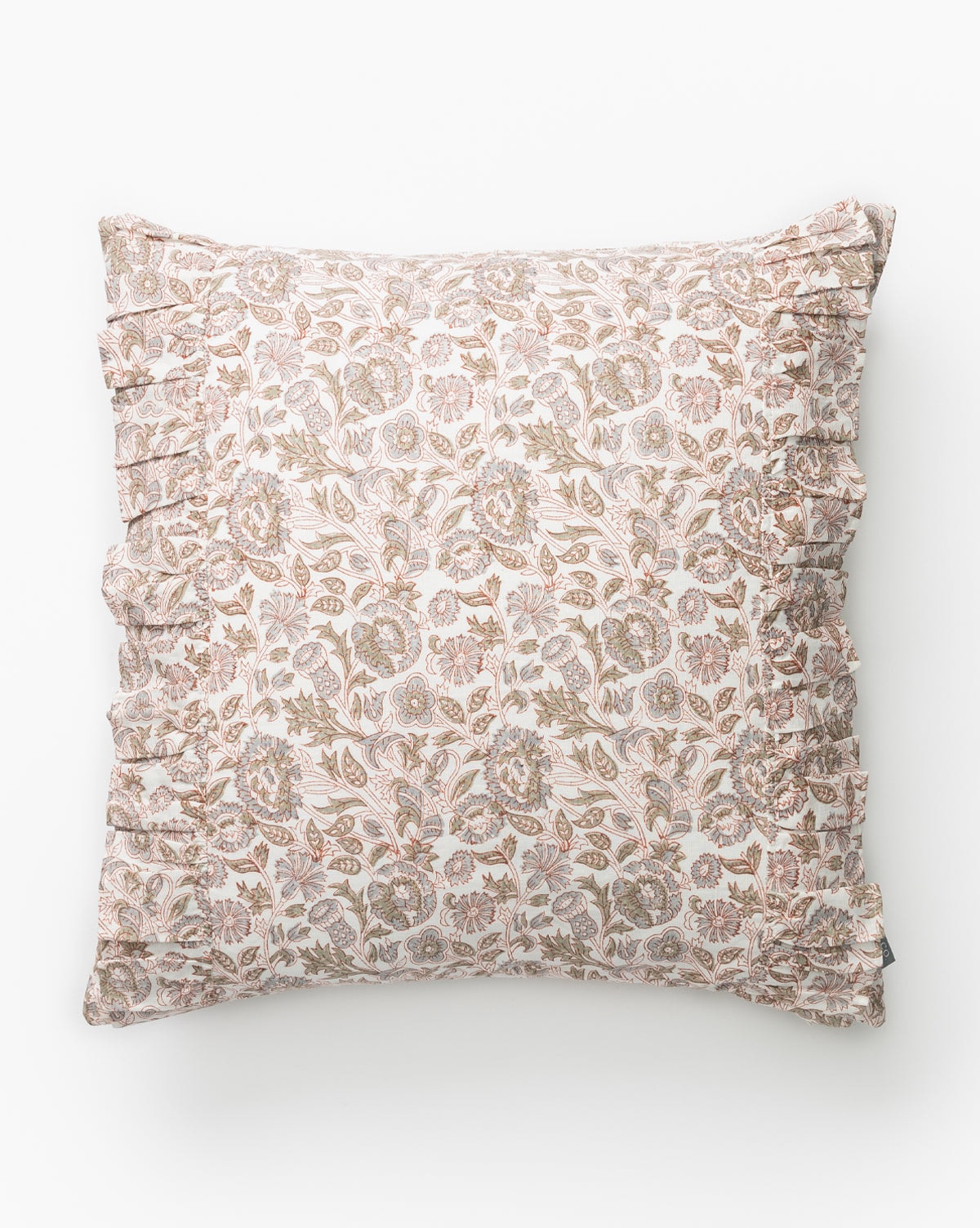
Clea Ruffle Pillow Cover
McGee & Co
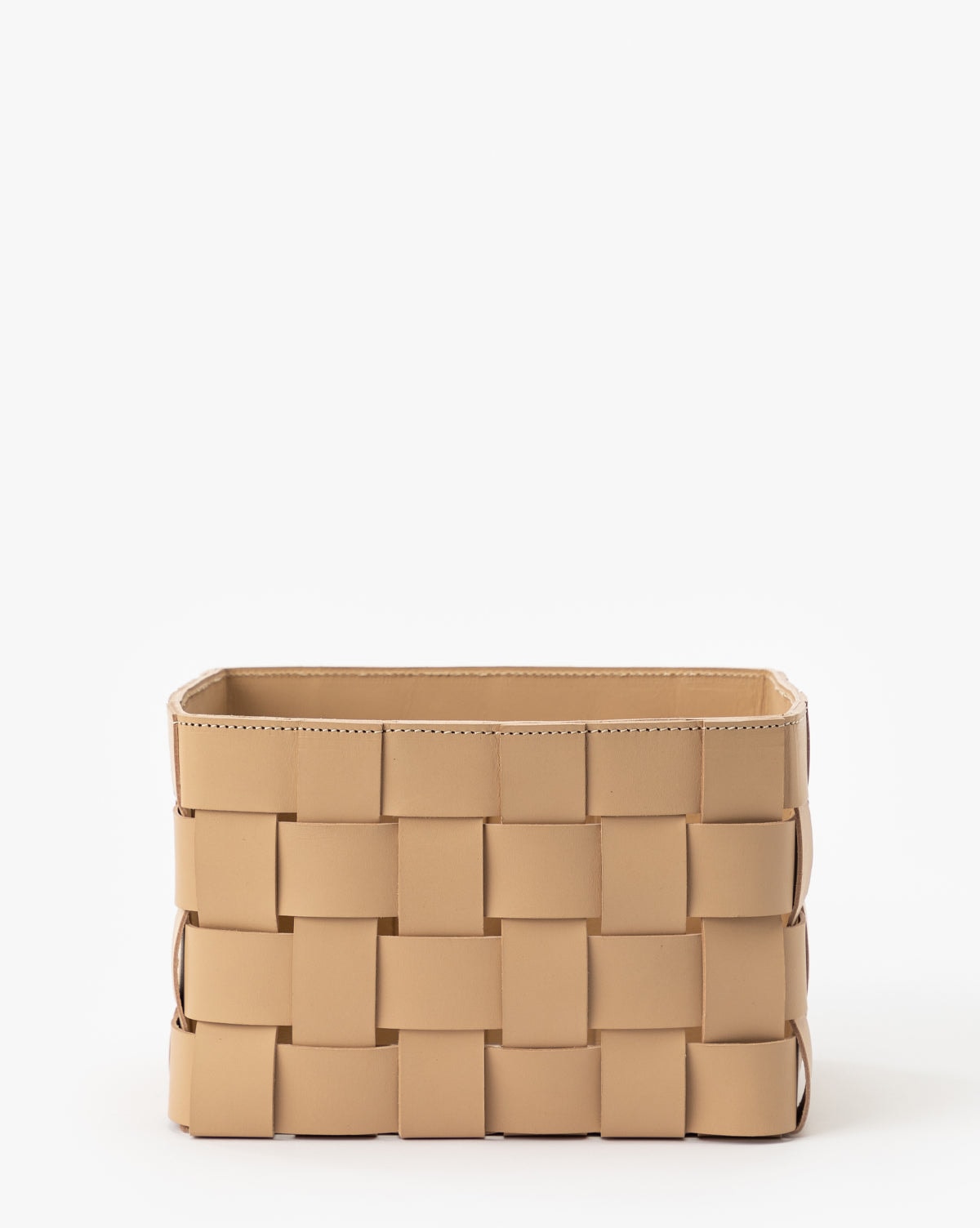
Rupert Leather Bin
McGee & Co

Aisling Pillow Cover
McGee & Co

Wasatch Round Accent Table
Target

Shagreen Table Clock
McGee & Co
08
Ivy’s Room
Papering the walls
Wanting to play with pattern in Ivy’s room, Shea employed the help of our Willow Boughs wallpaper by Morris & Co., and paired it with the bathroom’s Pimpernel Wallpaper also by Morris & Co. The majority of the furniture stayed the same, except for the Prudence Chair in mohair velvet and the Mackenna Dresser. Shea added a few styling pieces like the Tess Ceramic Table Lamp and the Neutral Swan artwork and the room refresh was complete.



09
Upstairs Nook
Adding depth
The top of the stairs received a styling swap, trading out pieces for others with a bit more warmth. After finding the perfect tapestry at an online auction house, Shea paired it with McGee & Co.’s Clemence Chair and Goodrich Side Table. “It used to just be a bench but I’ve made it an extra cozy nook now,” Shea says of the end result.


Shop
All The McGee Home Refresh
01
Entryway
02
Living Room
03
Dining Room
04
Pantry
05
Primary Bedroom
06
Wren's Room

Roslin Hand-Knotted Wool Rug
McGee & Co
Shop Now

Kendall Dresser
McGee & Co
Shop Now

Channel Ottoman
McGee & Co
Shop Now

Avedon Table Lamp
McGee&Co
Shop Now

Inger Gauze Coverlet
McGee & Co
Shop Now

Clea Ruffle Pillow Cover
McGee & Co
Shop Now

Rupert Leather Bin
McGee & Co
Shop Now

Aisling Pillow Cover
McGee & Co
Shop Now

Wasatch Round Accent Table
Target
Shop Now

Shagreen Table Clock
McGee & Co
Shop Now
07
Ivy's Room
Book Consultation
Ready to explore our Full or Virtual Interior Design Services? Connect with our team by completing the form below, and we’ll guide you towards the best solution for your space.
Gallery



















































