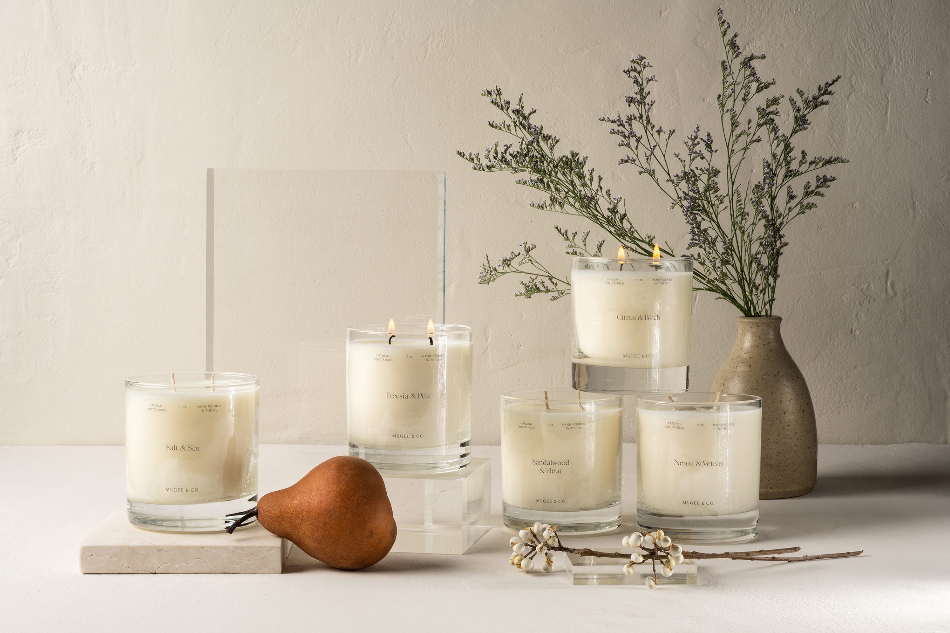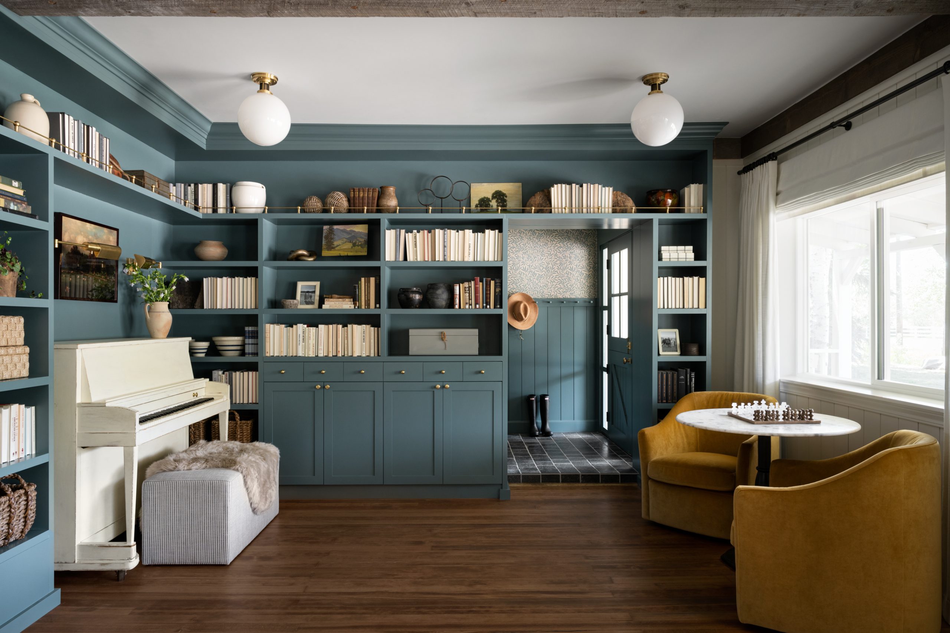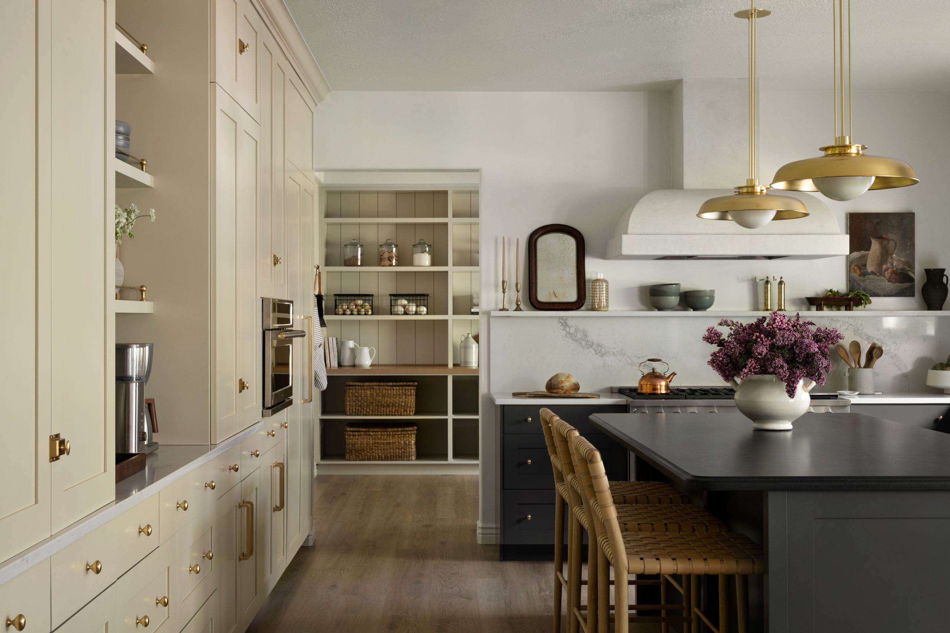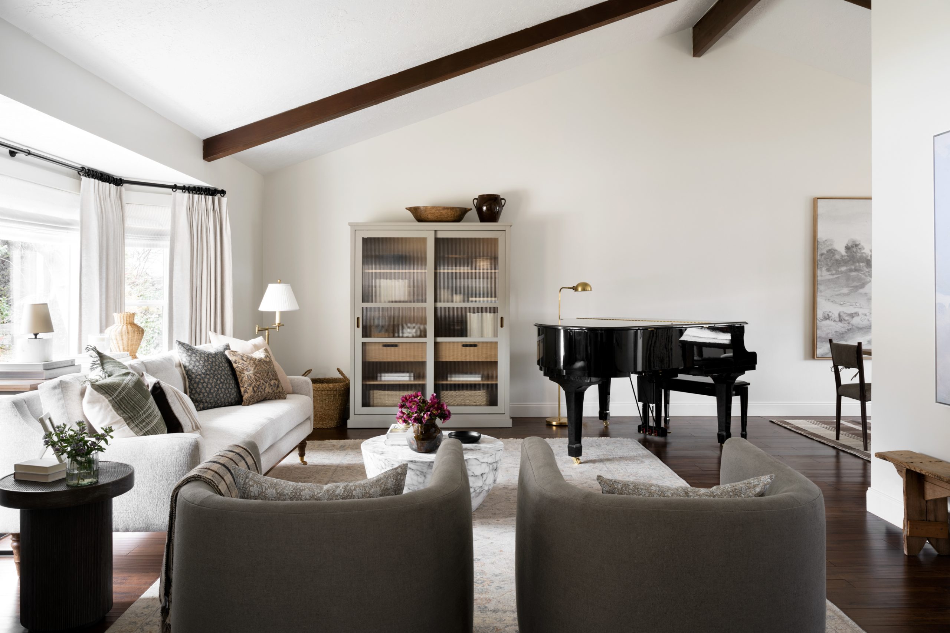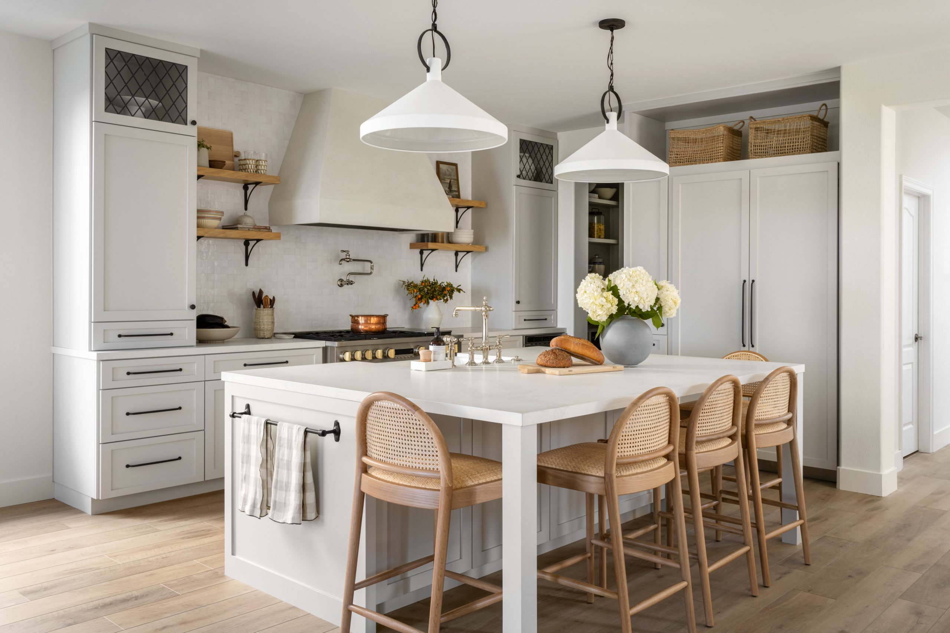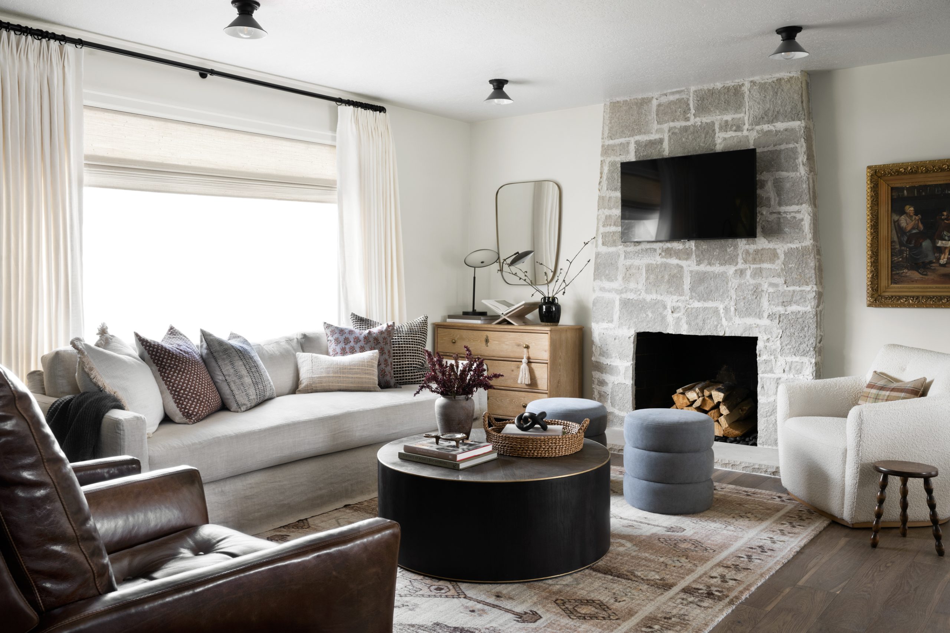
Netflix Deep Dive | The Millcreek Cottage Remodel
Inside Episode Two of Dream Home Makeover, exploring every last design detail.
10 January 2023 -
Episode Two of our Netflix show, Dream Home Makeover, takes us to Syd and Shea’s home state of Utah for an overhaul of an open concept living room, dining room, and kitchen for a mother-son pair living together. “This project has some challenges,” explains Shea, “because we’re designing two major spaces in their home and combining two different styles to work cohesively.”
Starting with the paint on the walls, Timeless by Clare is used throughout the entirety of the space, diverting only on the kitchen cabinets, which are Agreeable Gray by Sherwin-Williams. Starting our deep dive in the kitchen where a beautiful stone stove backsplash brings elements of the living room into the dining space. “Jim mentioned loving a Park City look and I think stone is the perfect way to do that,” explains Shea. The wood beam above the stove, finished in the same stain as the kitchen’s island, is another design element used to unify the four distinct living areas.
Oil-rubbed bronze hardware outfits the cabinets, while the island is finished in a custom, dark stain by Davis Custom Millwork. The decision to add an island provided “more space for socializing, added storage, better flow, and overall a higher-end look,” Shea explains. A liner black iron and gold leaf pendant hangs overhead and a trio of McGee & Co.’s Fielder Counter Stools provide ample seating.
One the opposite arm of the L-shaped kitchen is the refrigerator and sink under a window that overlooks the family’s backyard. The backsplash is a handmade ceramic tile from Ann Sacks. The countertop here, and throughout the rest of the kitchen, is a grey and white quartz from Caesarstone.
Take a deeper look into the dining room and living room below, as well as shop items from the Rustic Remodel in the slider at the bottom of this post.
In addition, it’s with deep sadness that we share that Helen passed not long after the filming of this episode. “Syd and I, and the entire Studio McGee team, loved the time we got to spend with Helen,” Shea said. “She radiated with joy and was infectious to be around, bringing smiles to our faces every time we walked into her house. We wish her family and friends an immense amount of peace during this hard time.”
The Millcreek Cottage Remodel | Dining Room
The Millcreek Cottage Remodel | Living Room
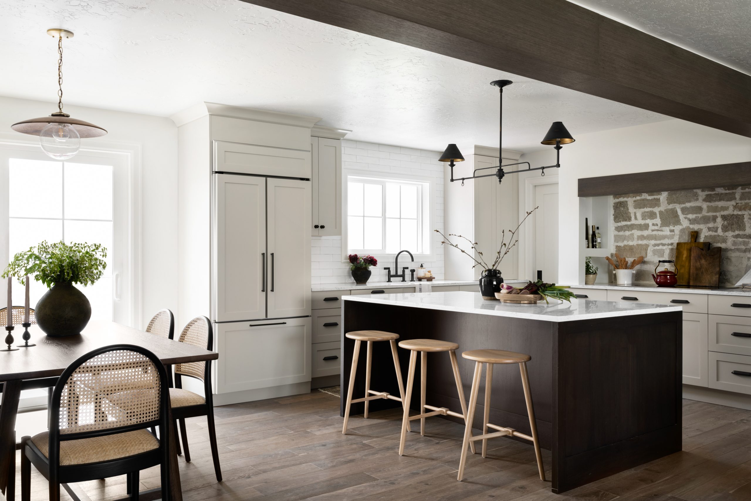
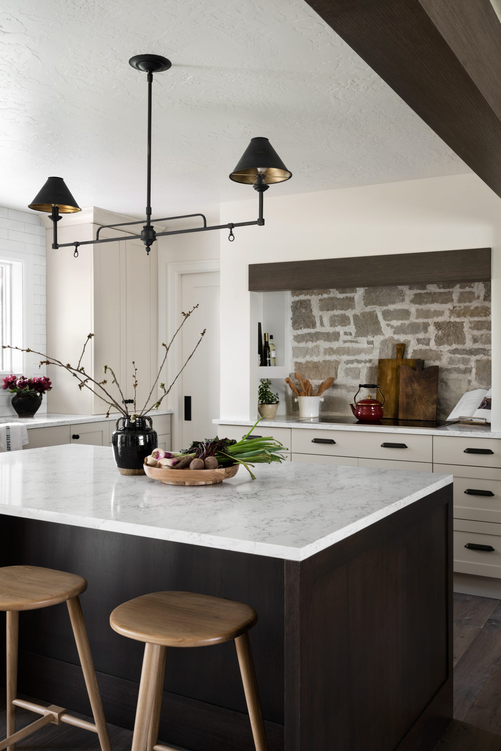
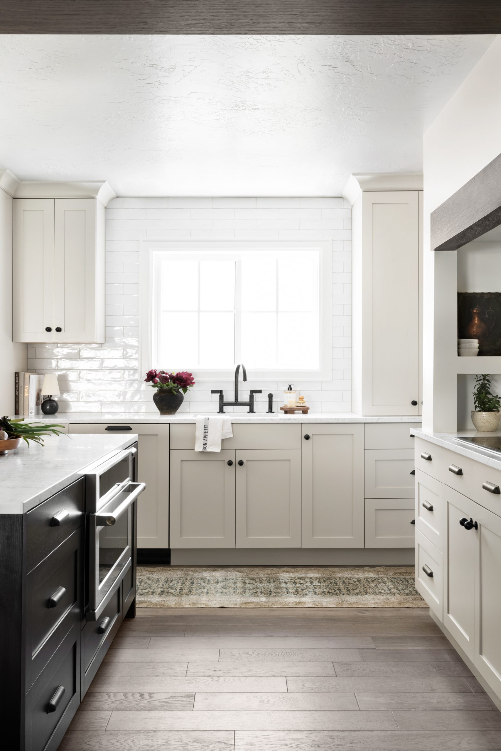
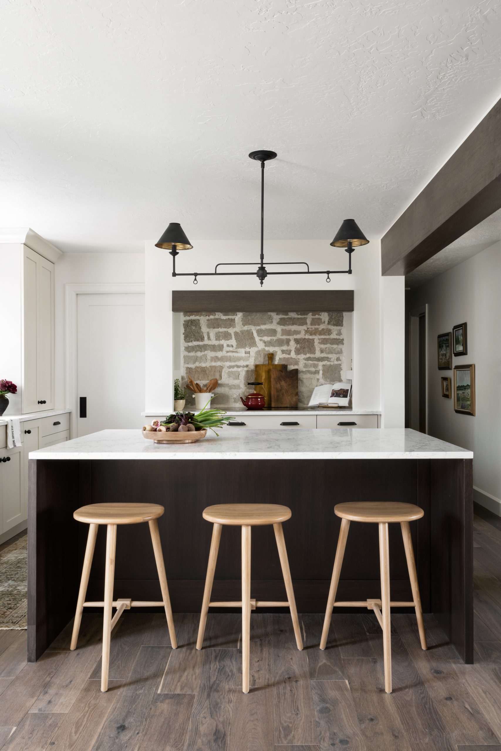
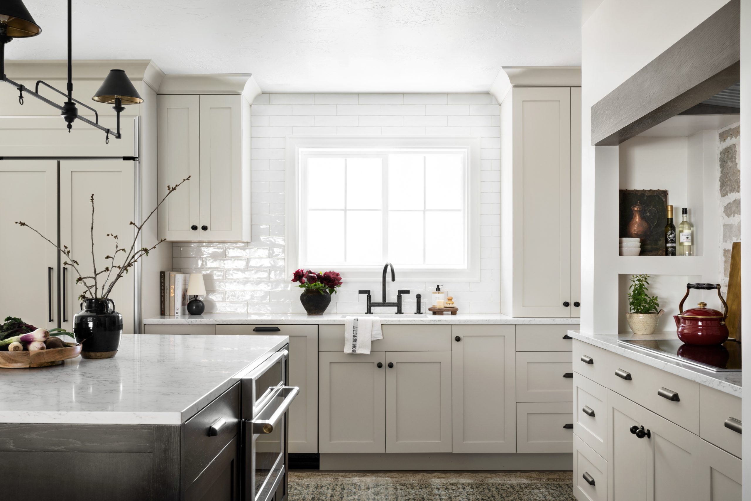
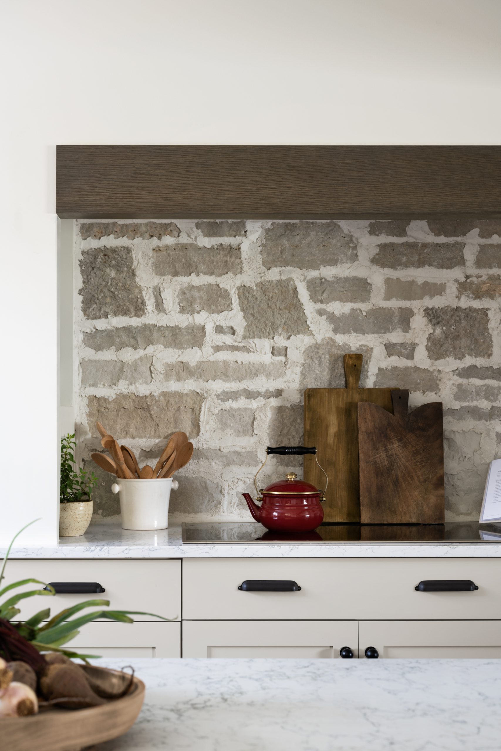
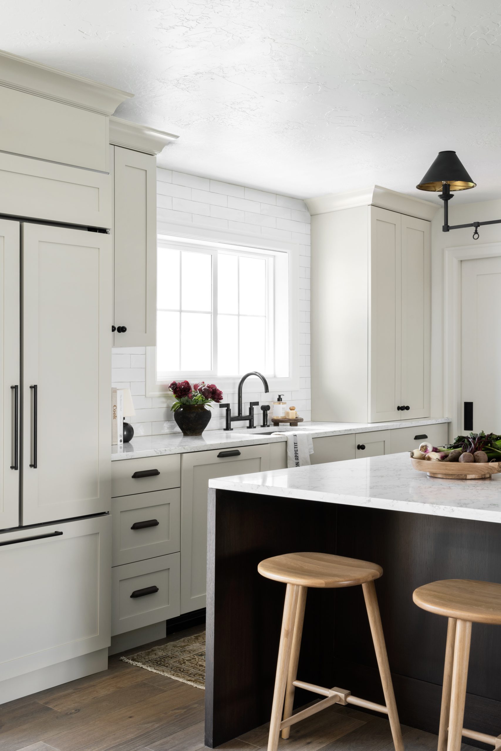
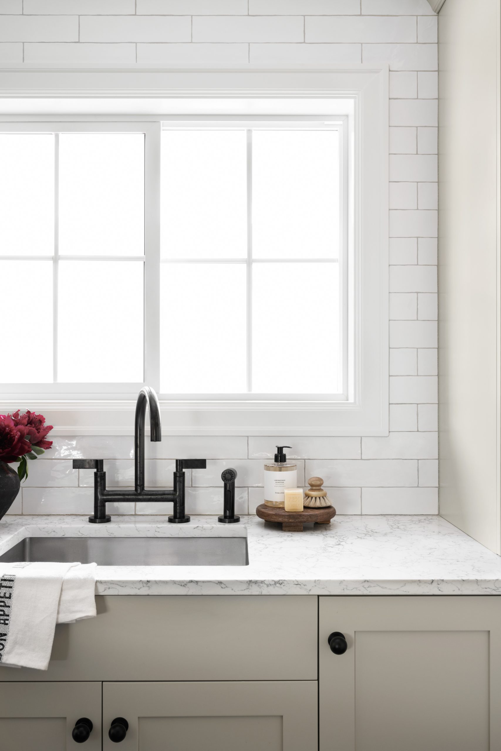
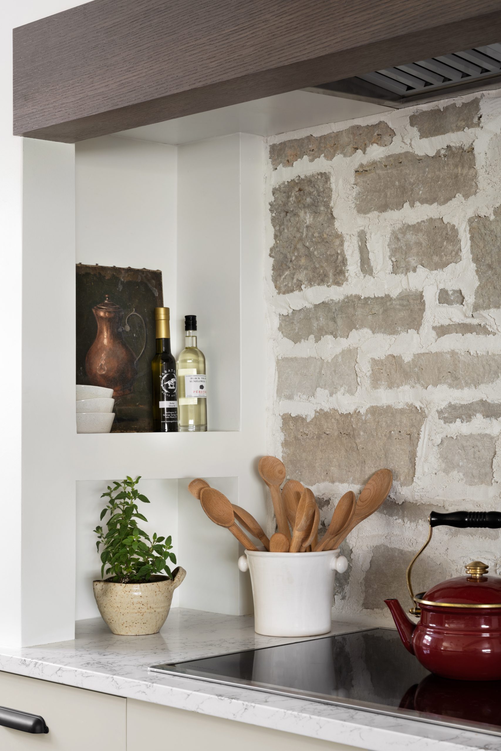
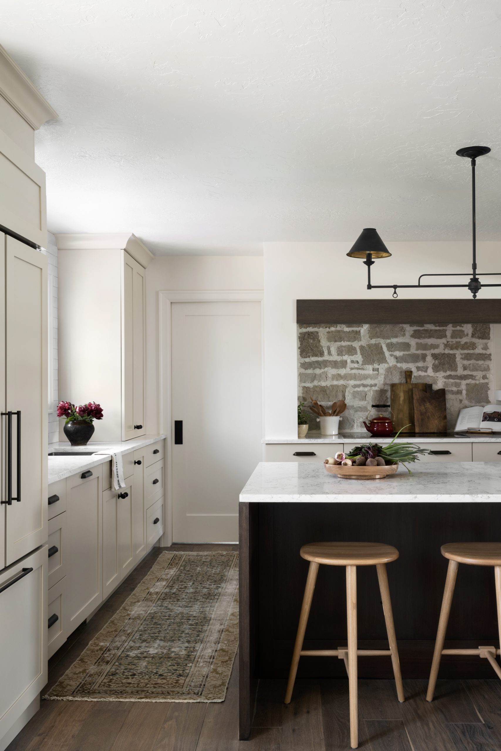
The Millcreek Cottage Remodel | Dining Room
The dining room’s table and chairs are all from McGee & Co.—the Eldridge Dining Table paired with six Hadden Chairs with a light oak frame and woven cane seat. Finishing the space, while adding an element of time-worn heritage, is a collection of vintage plates displayed along one wall. “We did something different where instead of putting the pendants over the island, we did a pendant over the dining table and a chandelier over the island,” Shea notes.
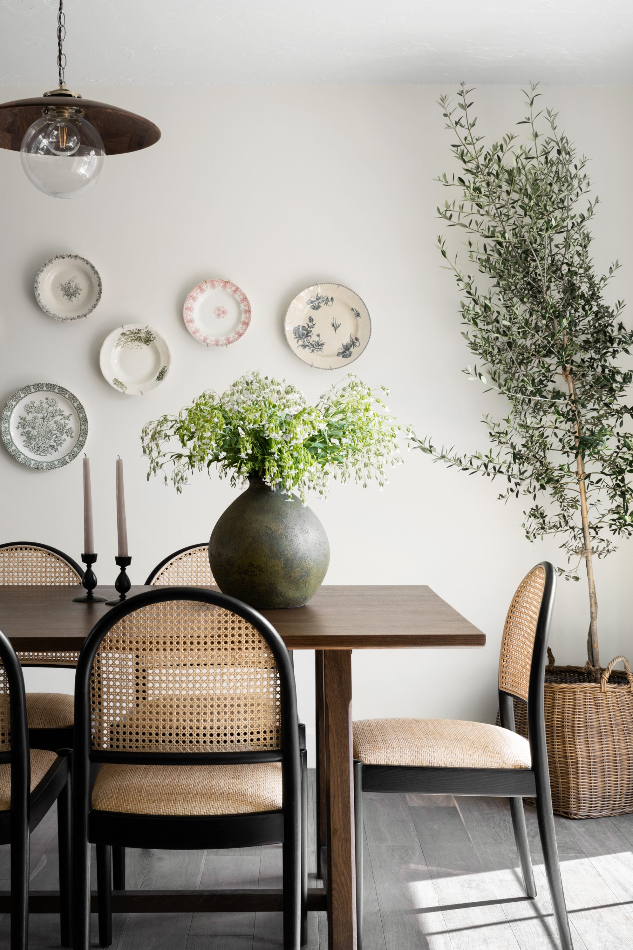
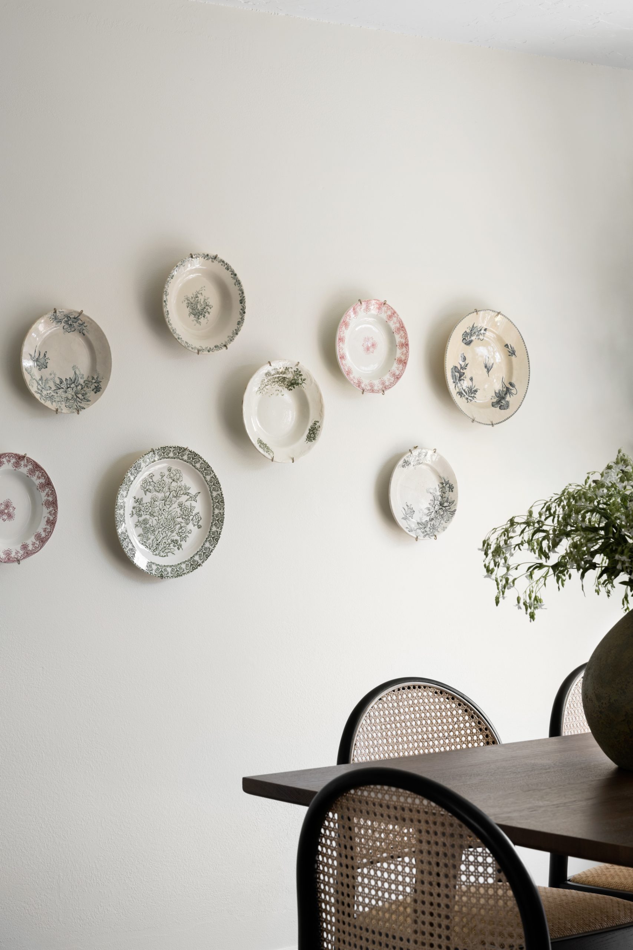
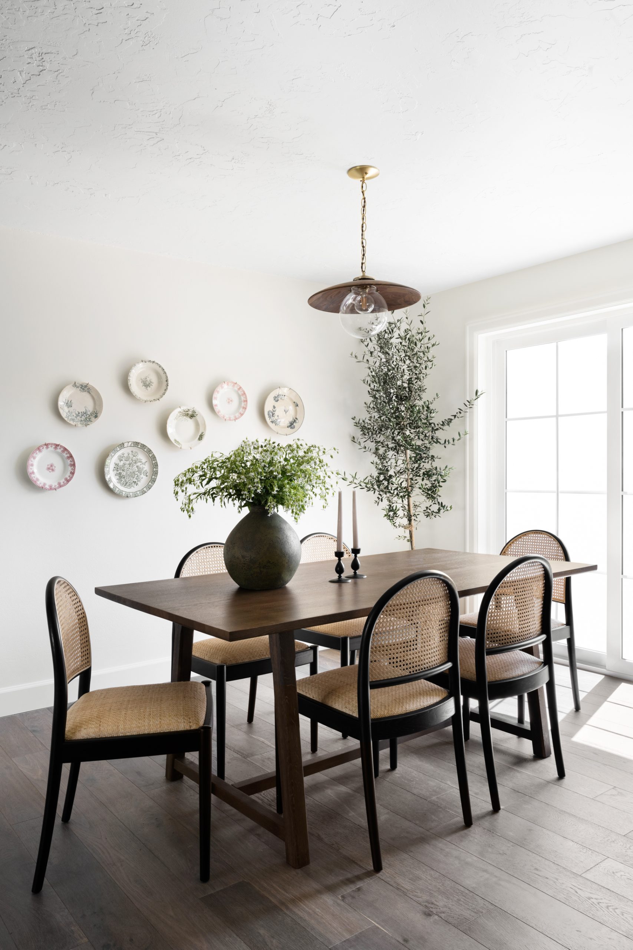
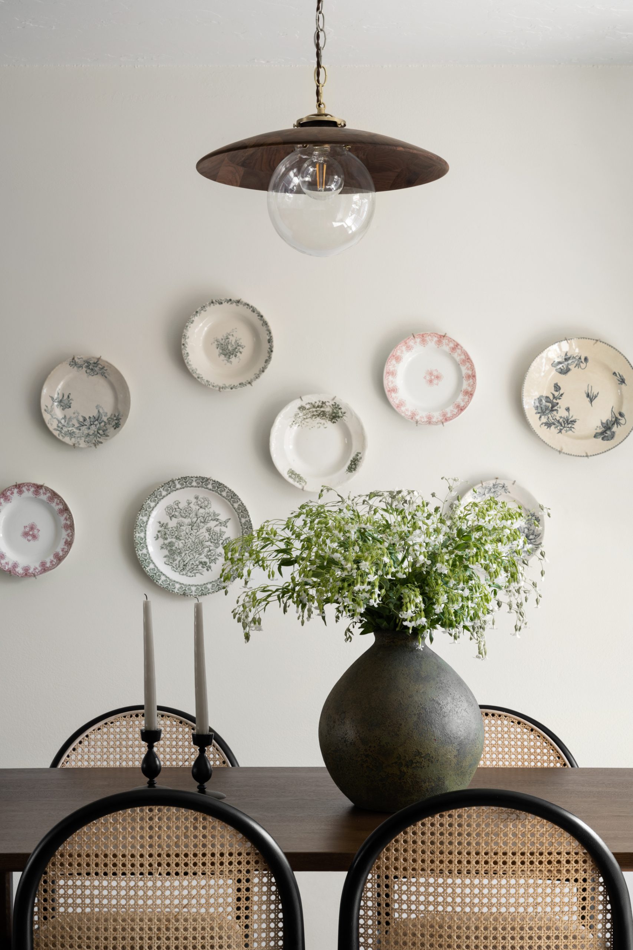
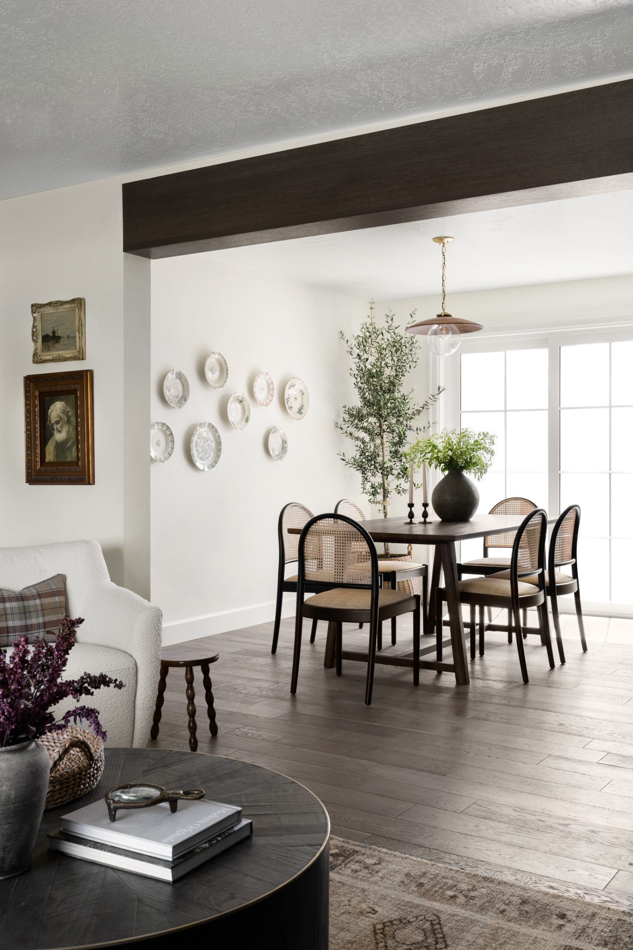
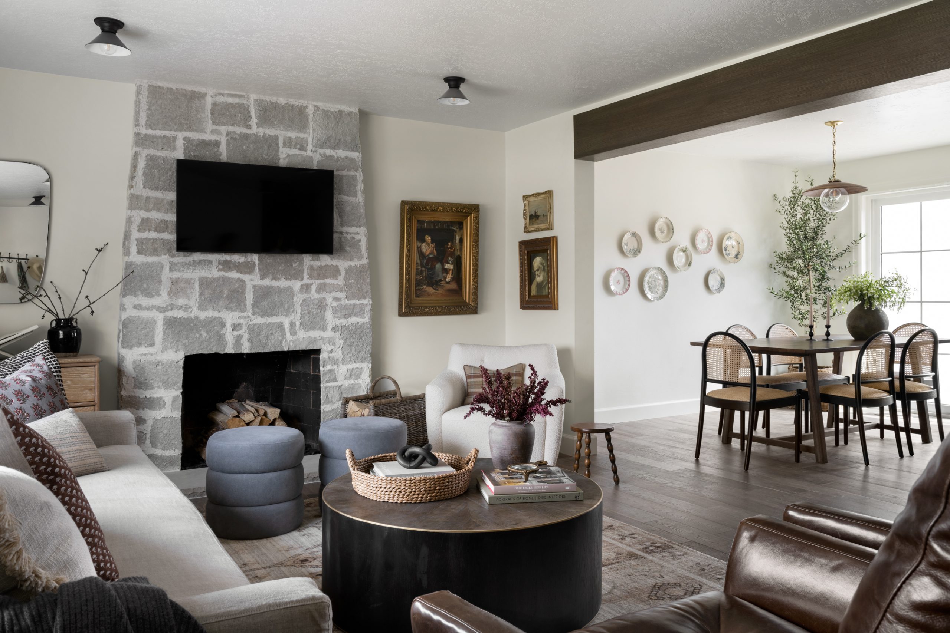
The Millcreek Cottage Remodel | Living Room
The living room is laid out in an L-shape, with the opening of the L creating an easy flow into the dining areas. The room is set up with the fireplace as the focal point, the stone surround being the same that is utilized in the kitchen’s stovetop nook. Flush mount lights in a grid pattern overhead illuminate the room without blocking any line of sight from the seating to the TV or fireplace. The furniture choices of Shea and the design team utilize a lot of our own pieces from McGee & Co.—the Macy Slipcover Sofa, the Alford Glider Chair in a cream boucle, the Cybil Dresser opposite the fireplace, and the Channel Ottoman pair outfitting the front of the fireplace. A vintage table sourced from Roundtop, Texas, and the client’s own eagle convex mirror, help to establish a defined entryway into the house.
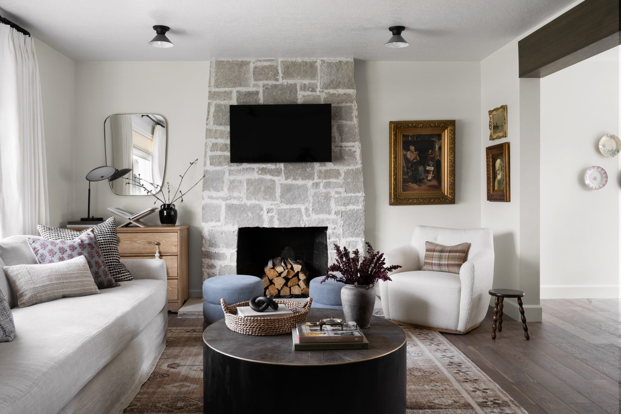
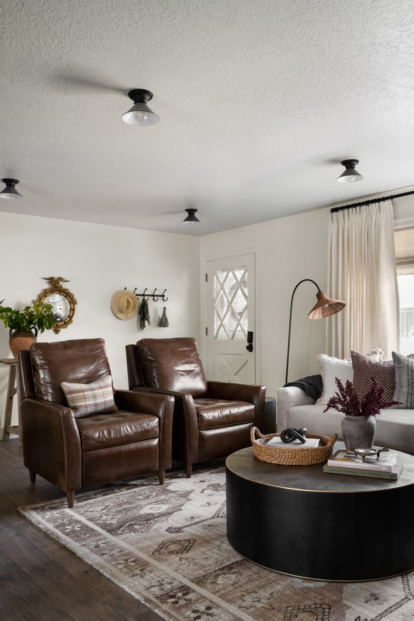
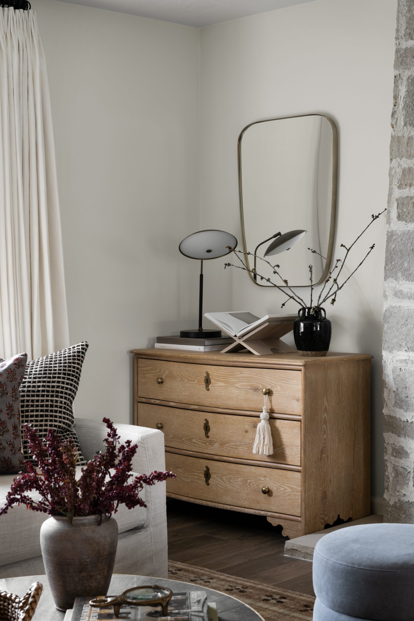
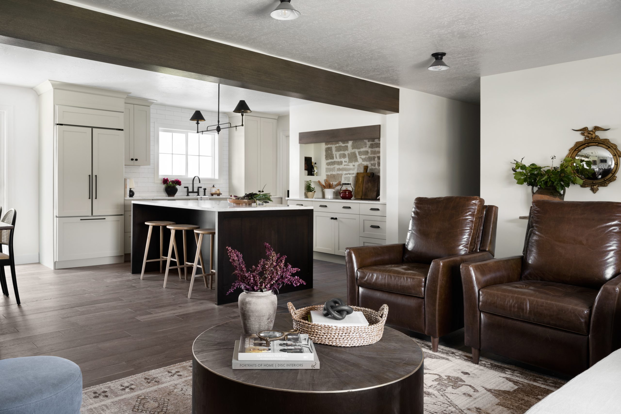
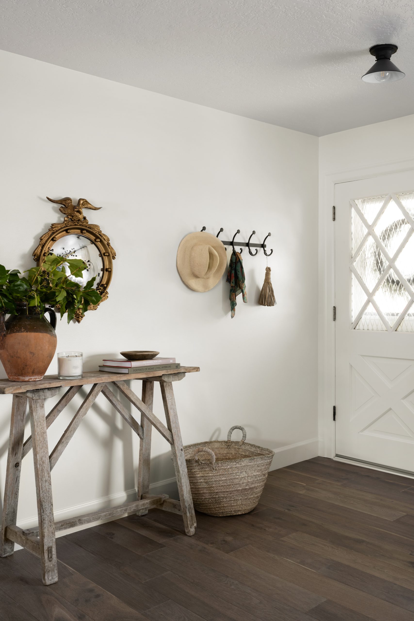
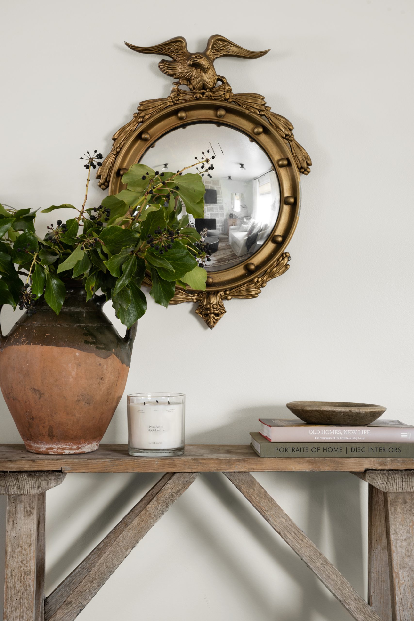
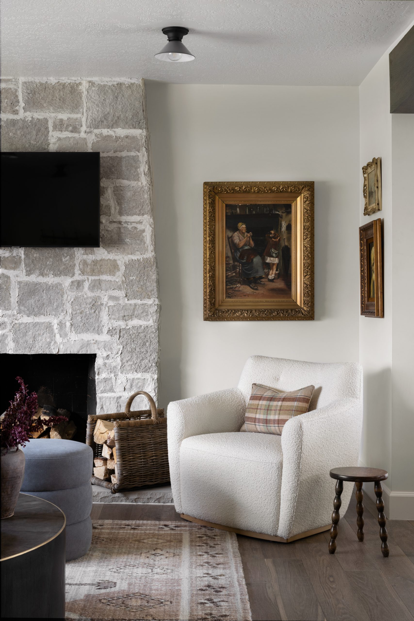
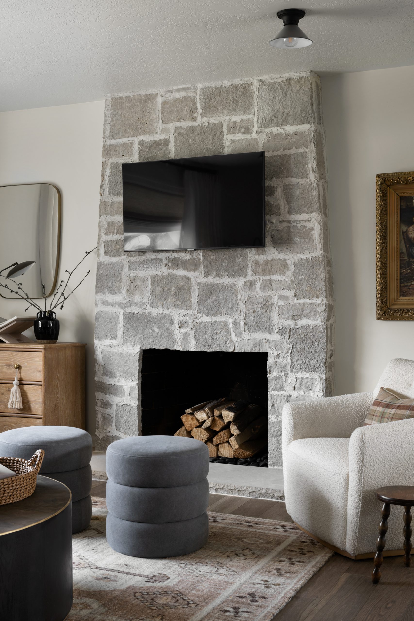
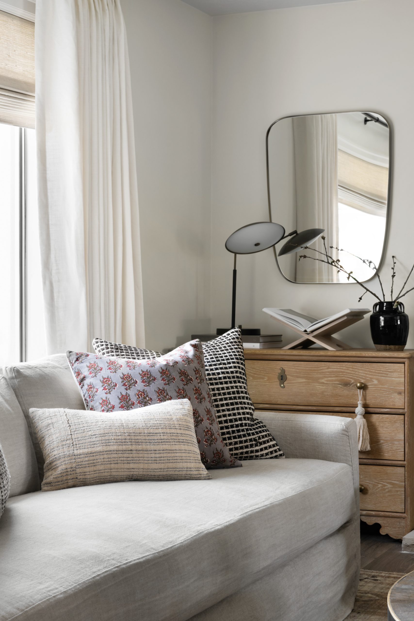

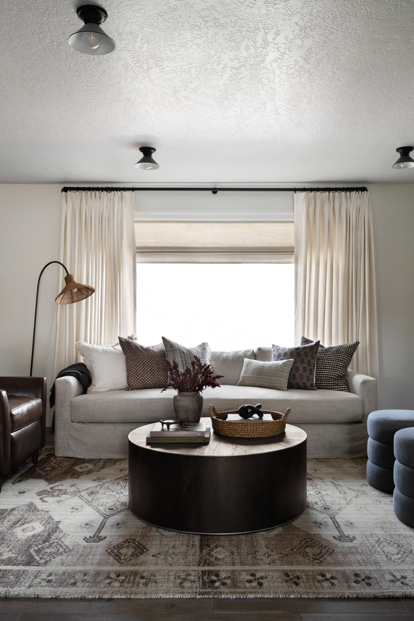
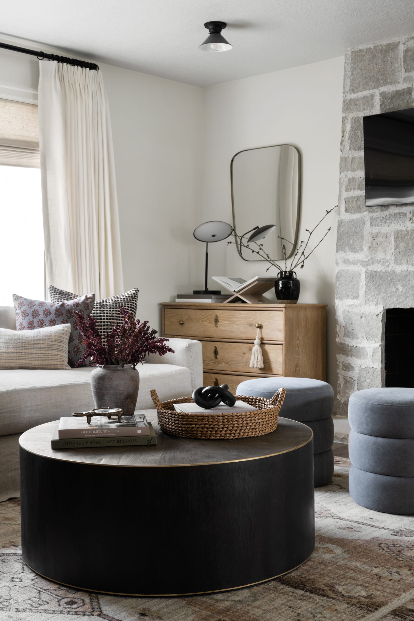
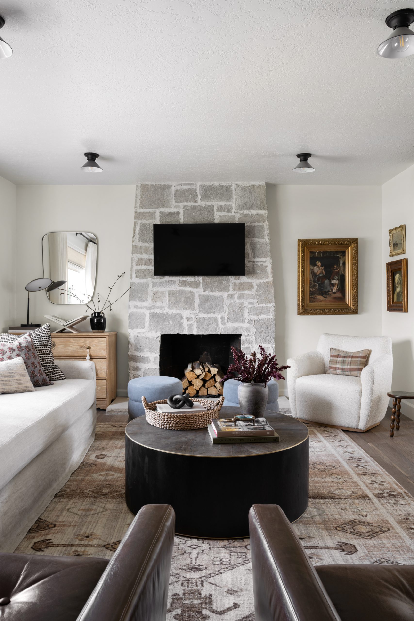
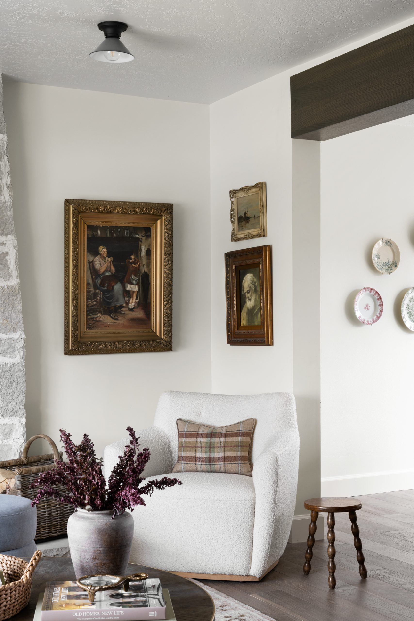
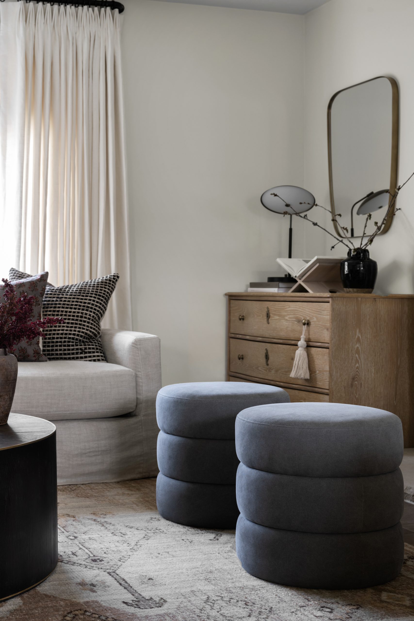
A huge thank you to our sponsors on this project: Ann Sacks, Buechel Stone, Caesarstone, Clare Paint, Hallmark Floors, Kohler, Metrie, Monogram, Mountain West Interiors, Pella, Rejuvenation, Target, The Shade Store, and Killowen Construction.
Netflix Deep Dive | The Millcreek Cottage Remodel

Johanson Woven Floor Lamp

Sherman Cashmere Throw

Hadden Chair

Wooden Book Display

Cybil Dresser

Cream Tassel

Channel Ottoman

Emiliana Fringe Pillow Cover

Eldridge Dining Table

Handled Stoneware Pitcher

Macy Slipcover Sofa

Mango Wood Carved Pedestal

Alford Accent Chair

Black Infinity Loop

Fielder Counter Stool

Handled Crock

Brass Cookbook Holder




















































