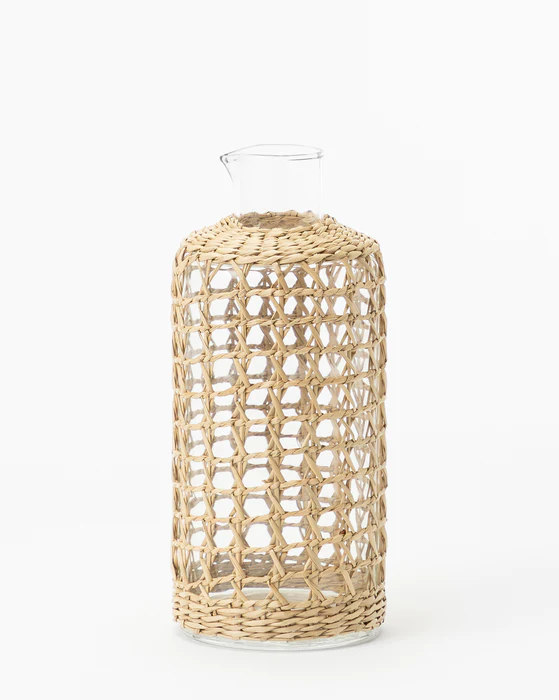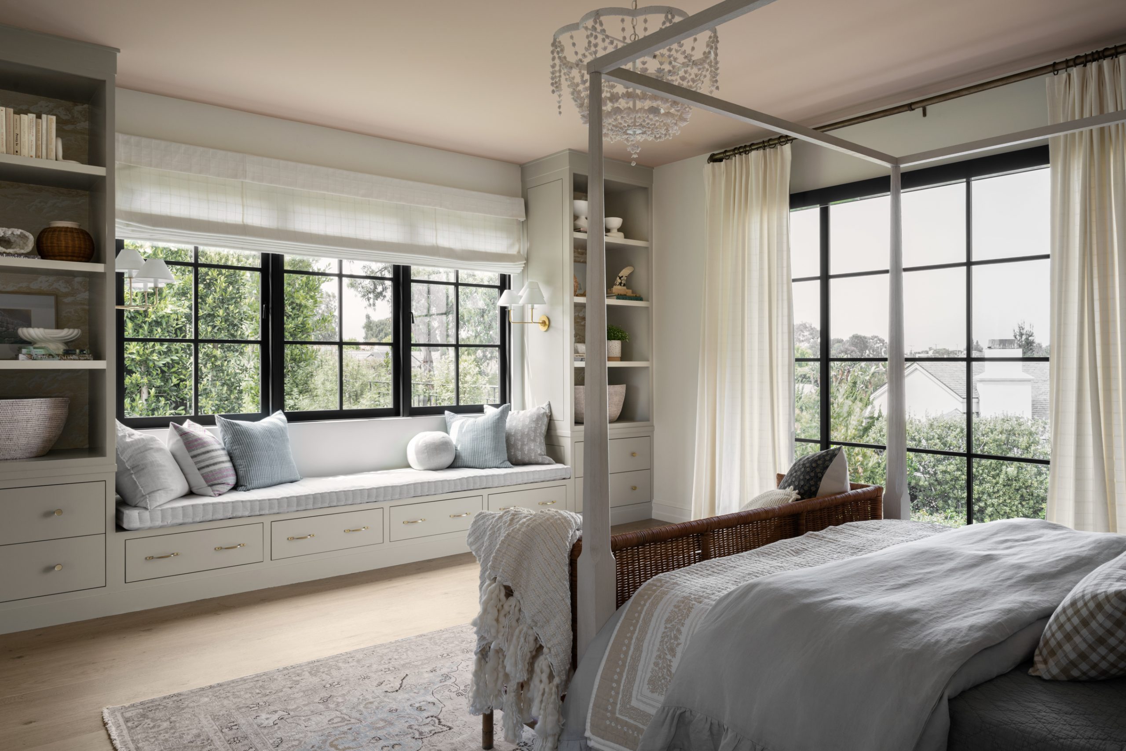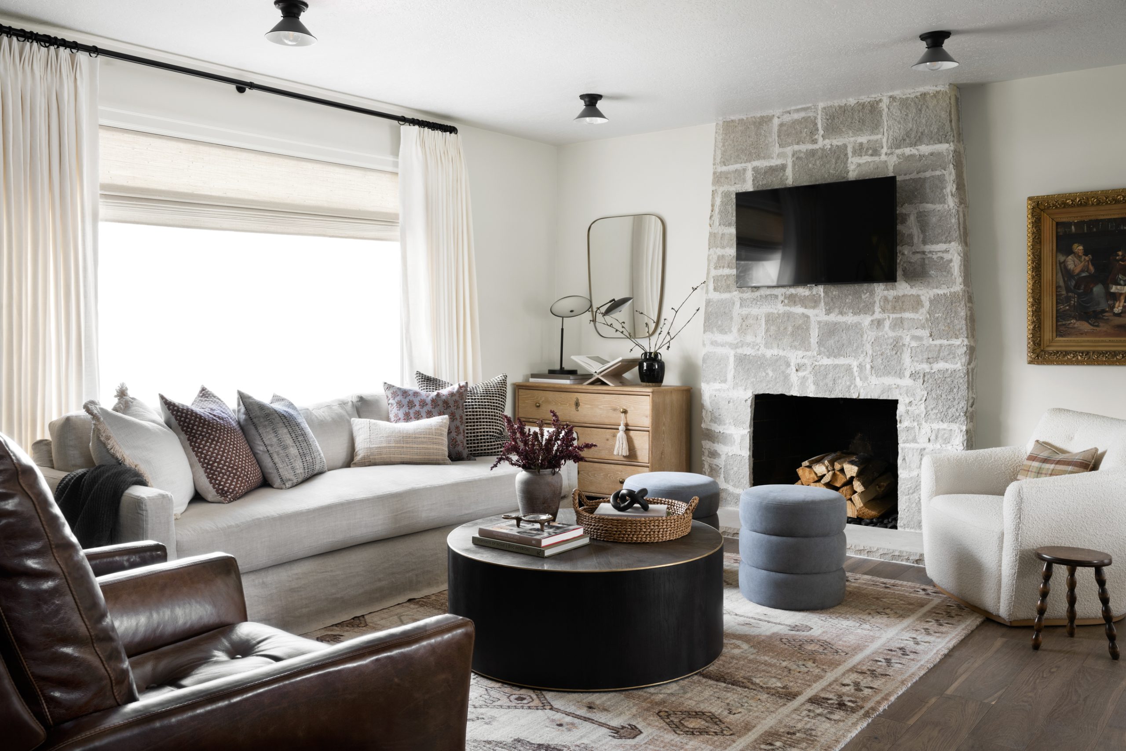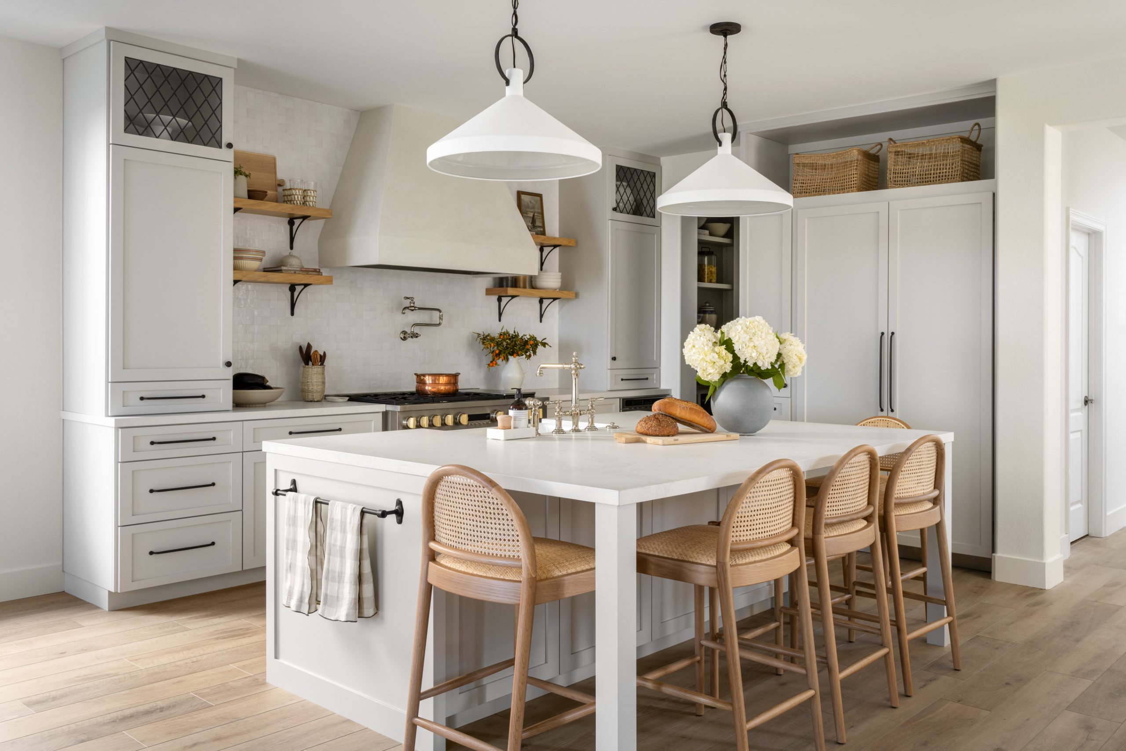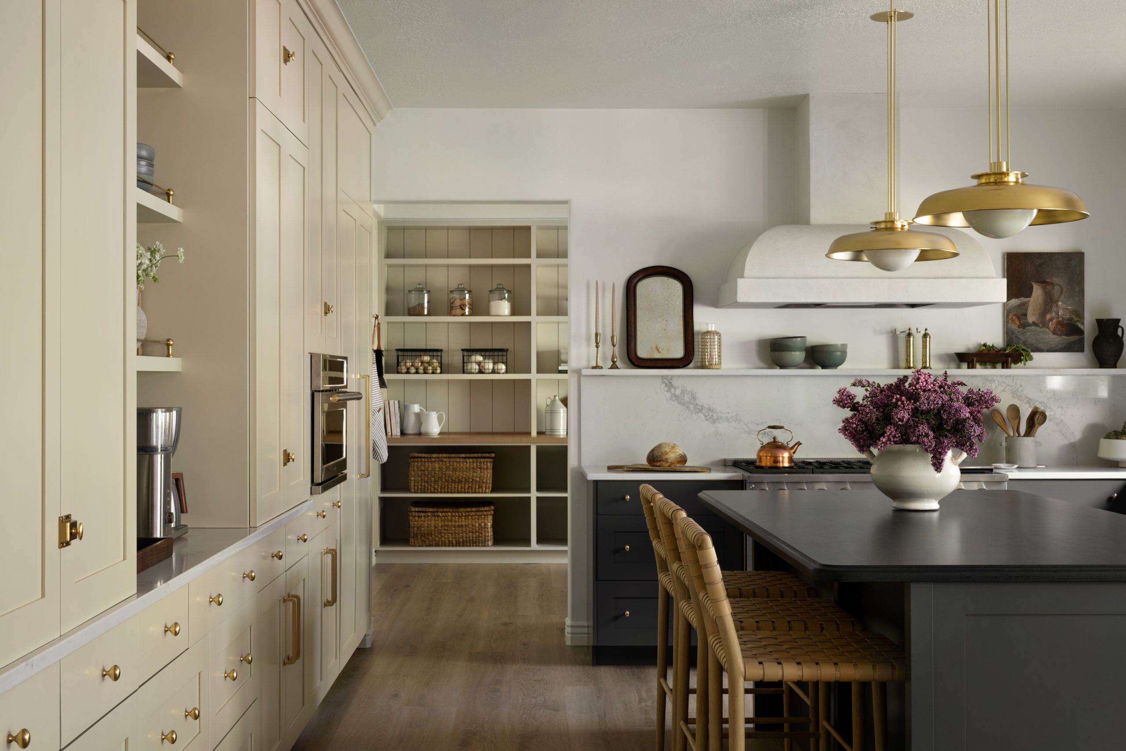
Netflix Deep Dive | The Cottonwood Kitchen Remodel
Inside Episode One of Dream Home Makeover, exploring every last design detail.
04 January 2023 -
The first episode of season four of our Netflix show, Dream Home Makeover, takes us inside the kitchen and pantry of one of our Studio McGee member’s homes. The renovation includes the dining room, kitchen, and a stunning multi-use pantry converted from an underutilized dining room. Let’s step inside the kitchen first, taking a deeper dive into the two-tone cabinetry. The lower cabinets and island are a moody charcoal shade—Peppercorn by Sherwin-Williams—set against a light cream—Natural Tan by Sherwin-Williams—on the upper half and adjacent built-in wall cabinetry. The island’s countertop is a dark-hued quartz from Caesarstone, with a lighter grey-veined quartz also from Caesarstone utilized in the rest of the space. All are finished with aged brass hardware. The quartz countertop is run up the back of the wall along one side of the kitchen with a small, six-inch ledge added to the top, “it’s what I call the salt and pepper and spice station,” explains Shea. One of the biggest statement-making pieces in the kitchen is the plaster hood, made custom by Killowen Construction. “We designed it to have these really cool curves,” explains Shea.
“This ledge is great for easy-access storage, and with no upper cabinets on the wall, we can put the ledge high enough to keep everything safe from splatters while cooking.”
The walls and ceiling are Timeless by Clare, with white oak hardwood throughout the entire space. Adding an organic touch to the shiplap-backed coffee nook is brass gallery railing, “with closed storage going all the way to the ceiling,” Shea adds. Take a deeper look into the dining room and pantry below, as well as shop items from the Cottonwood Kitchen Remodel in the slider at the bottom of this post.
The Cottonwood Kitchen Remodel | Dining Room
The Cottonwood Kitchen Remodel | Pantry
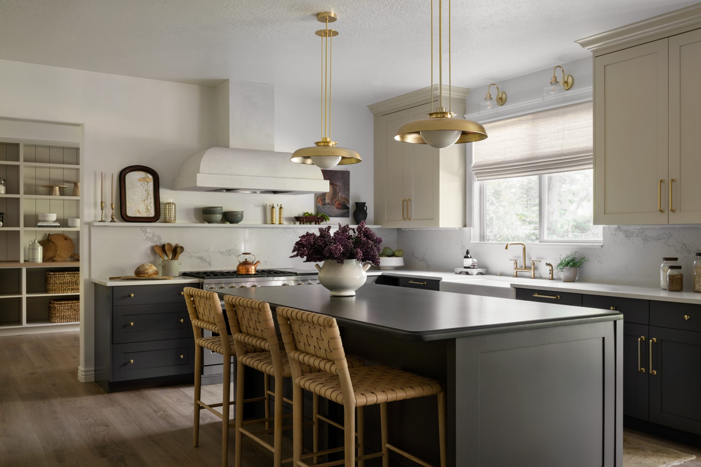
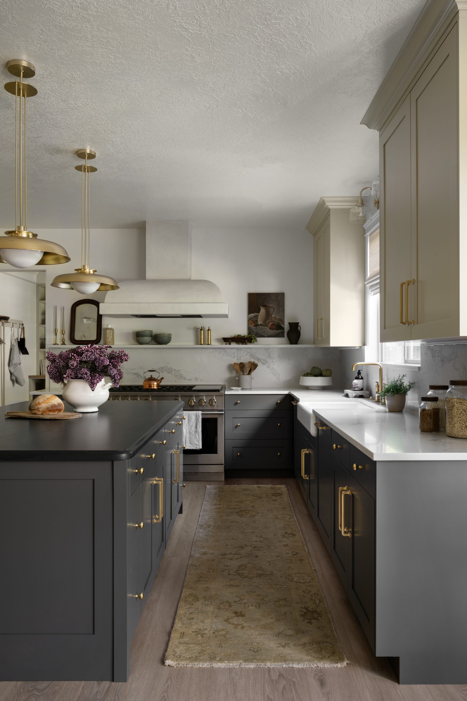
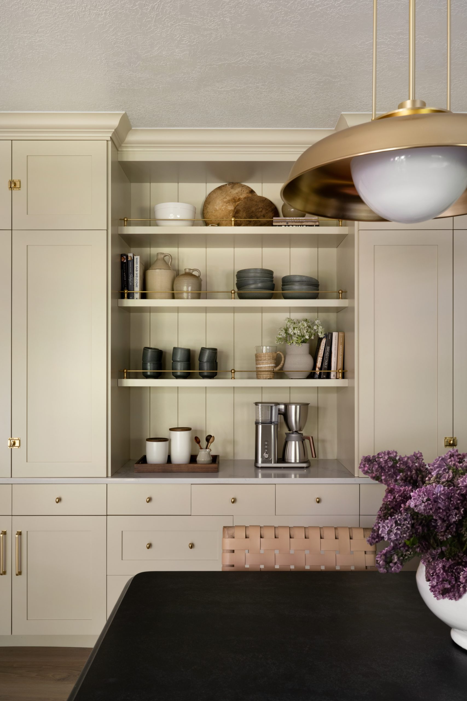
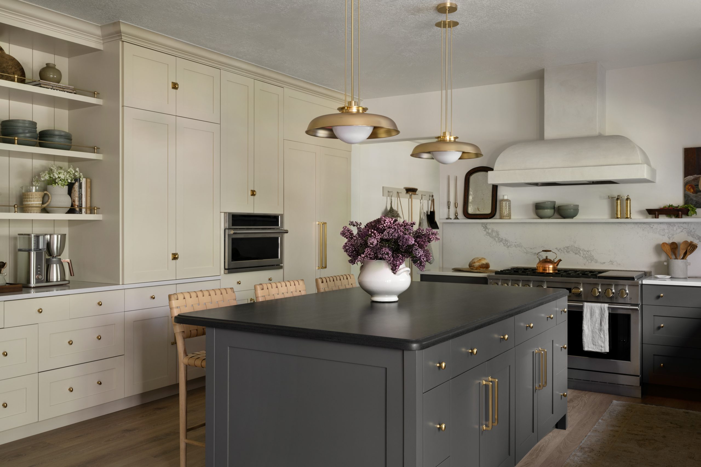
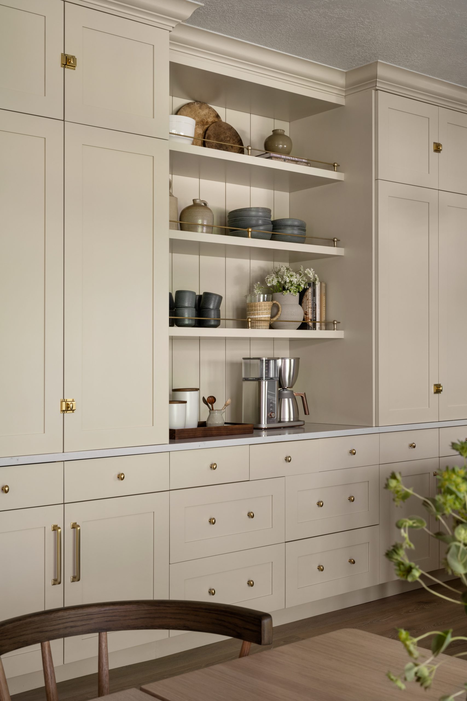
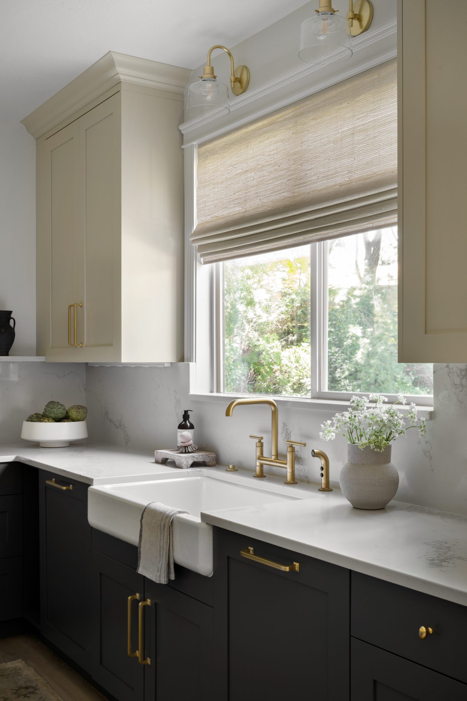
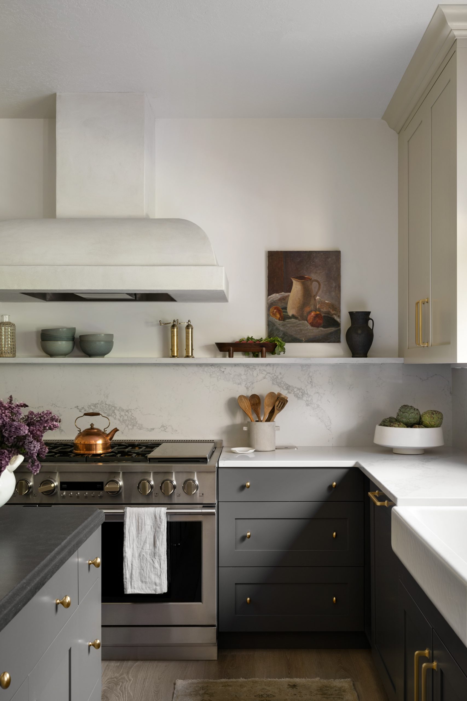
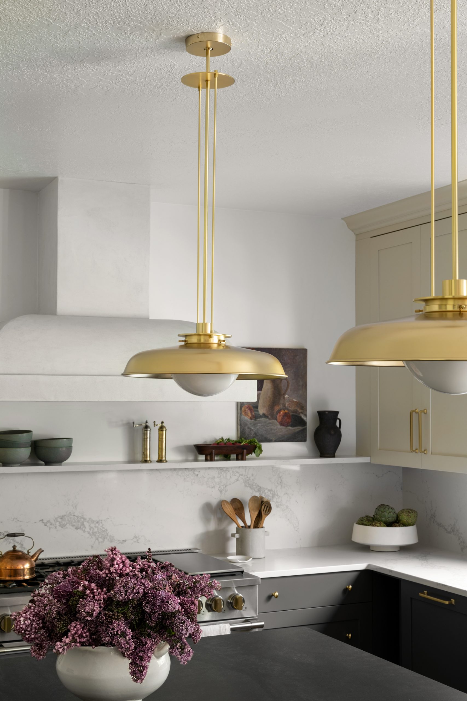
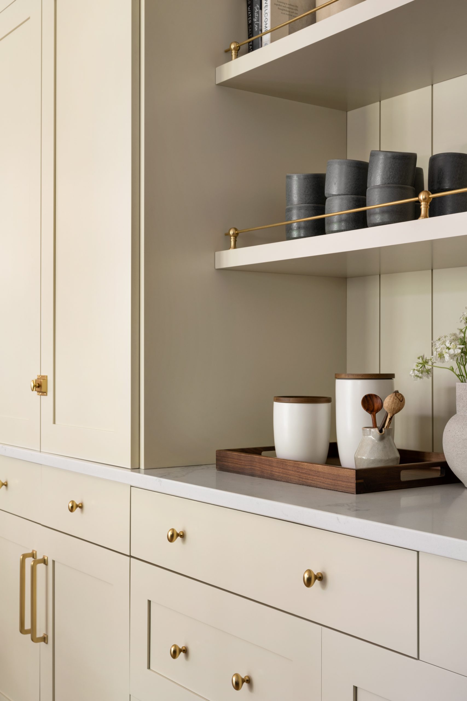

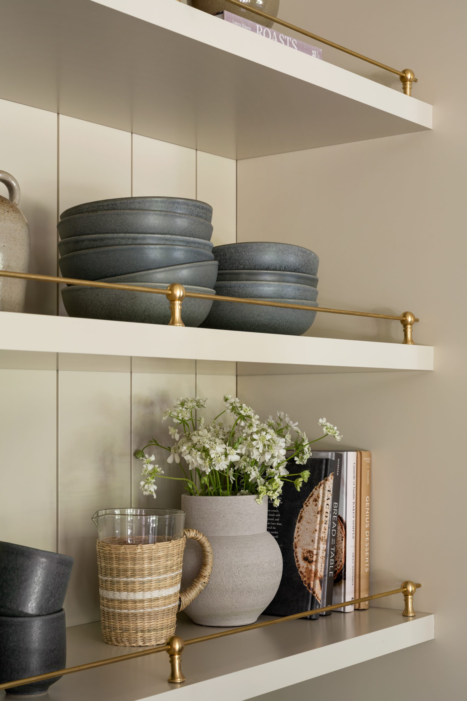
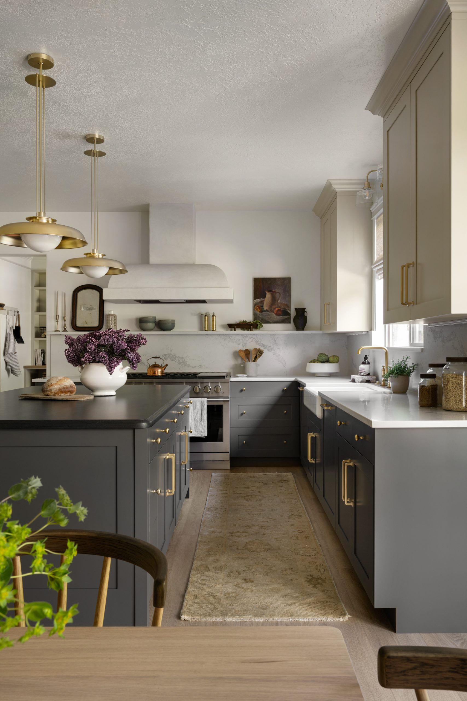
The Cottonwood Kitchen Remodel | Dining Room
The dining room is open to the kitchen, with the same oak hardwood flooring running throughout for cohesion. A six-person oak wood table sits under a liner aged iron chandelier. Replacing the client’s ill-functioning doors where only one side opened— “discount doors,” Syd called them, like “Franch doors”—with French doors allowed for a seamless transition into the backyard.
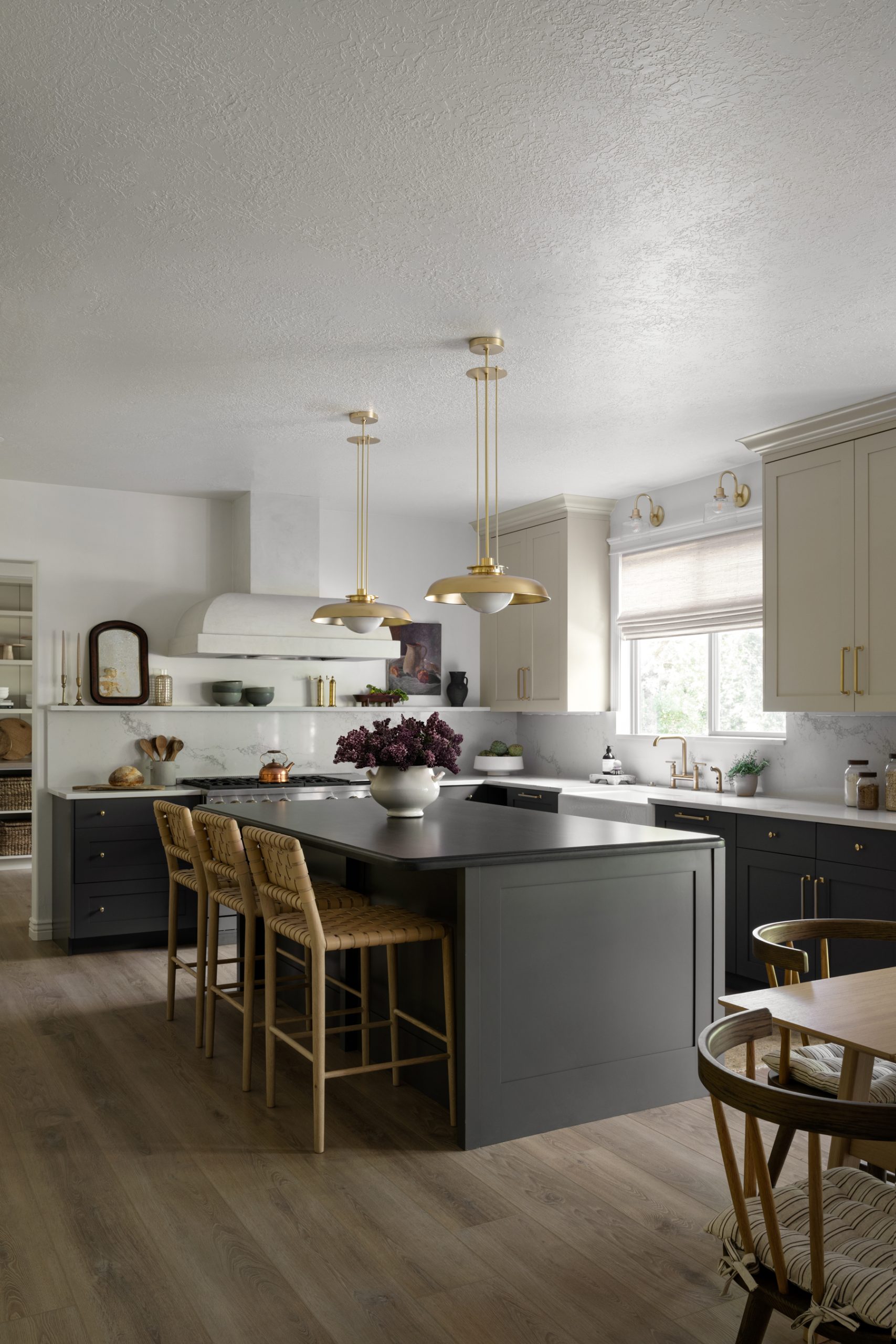
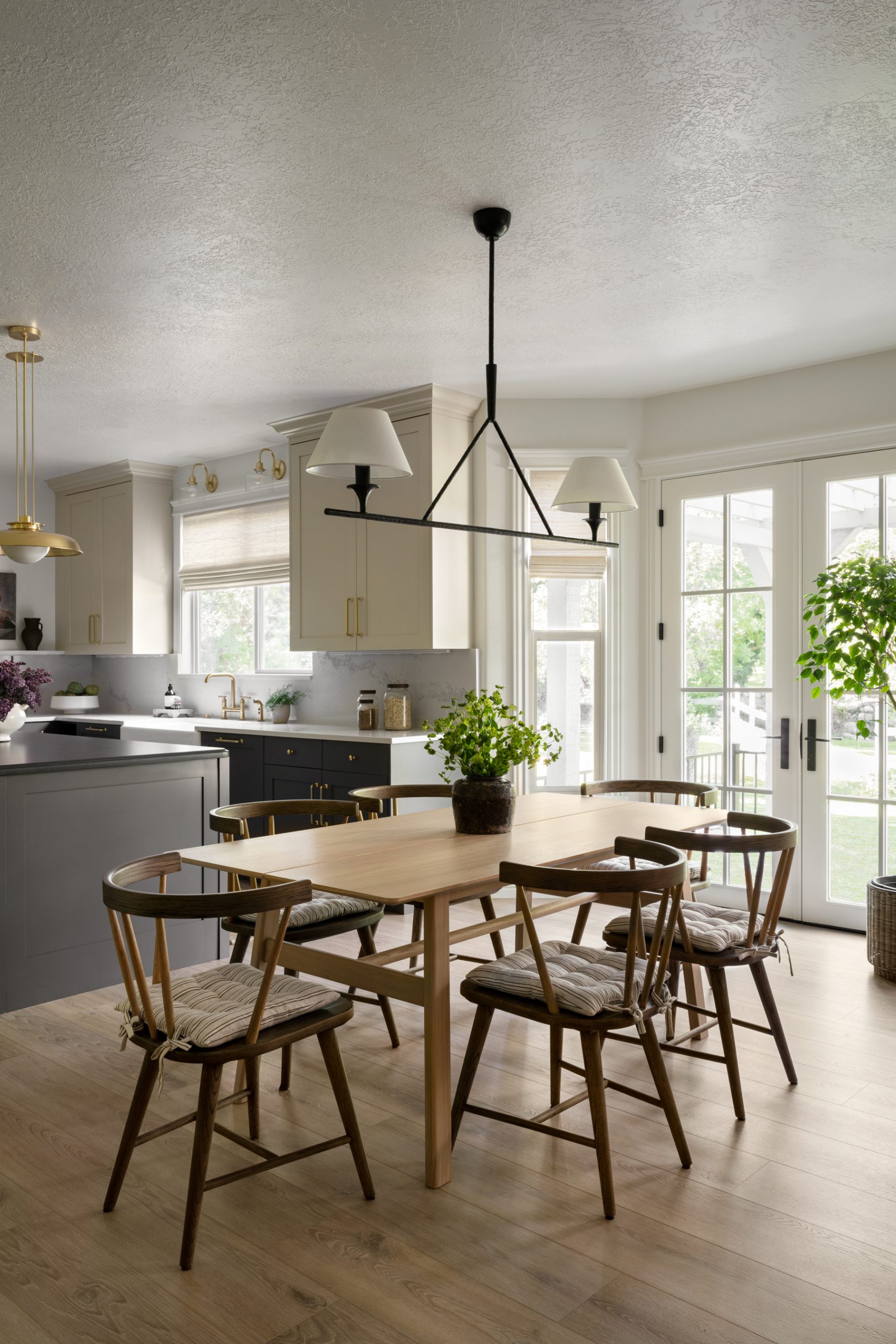
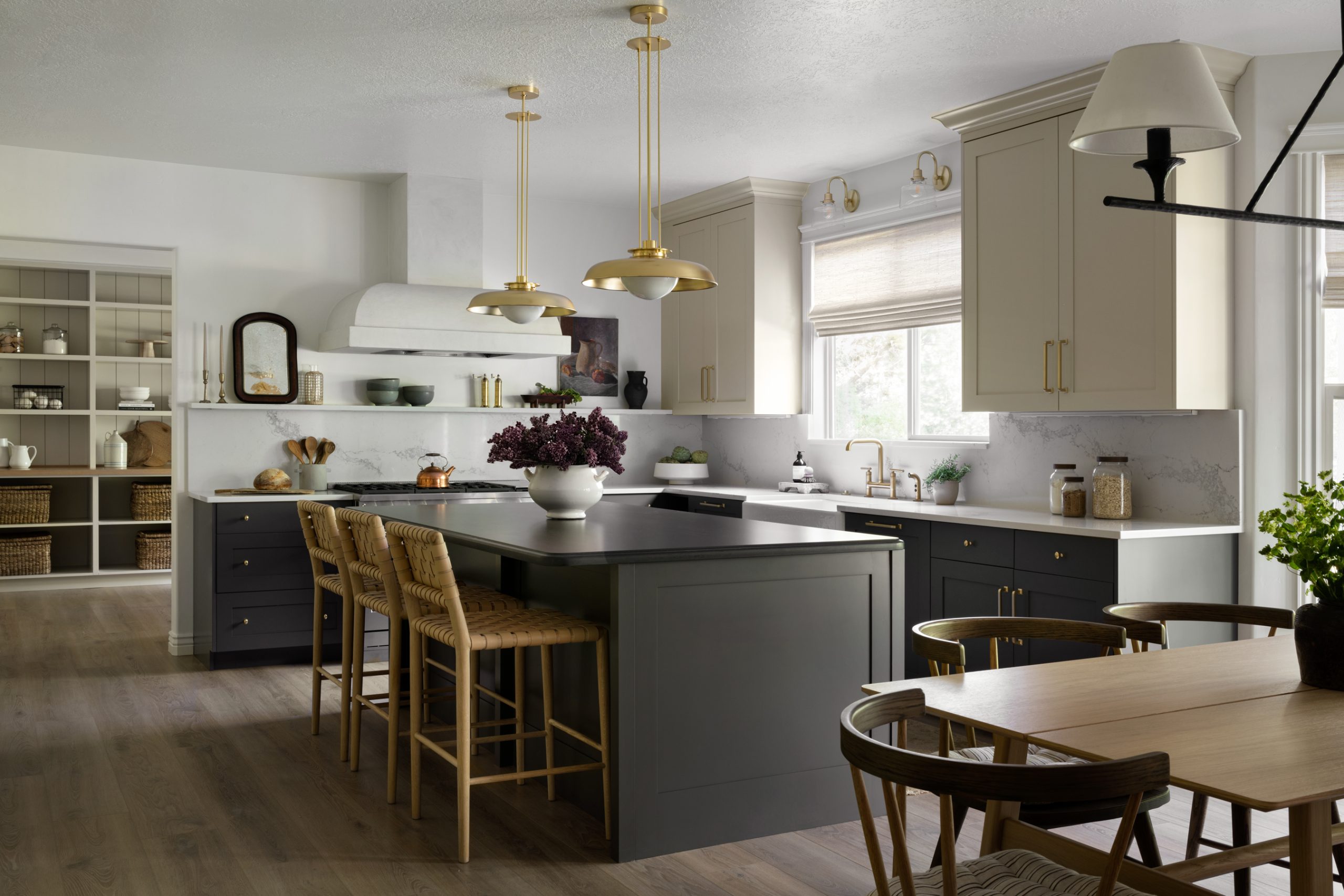
The Cottonwood Kitchen Remodel | Pantry
This pantry is one of our favorites ever, as it functions as much more than a space to store food. “It’s one of the biggest pantries we’ve ever designed,” says Shea, “and it’s big enough to have an island.” The walls, ceiling, and trim are again Timeless by Clare, while the built-in shelving and shiplap backing is finished in Natural Tan by Sherwin-Williams. The plethora of storage shelves are broken up visually by utilizing seagrass baskets on the lower ones, giving room for prettier display items up top. A marble-top island can easily be pushed aside but makes for a handy place to mix or roll out dough right in the place where the ingredients are stashe
“I love to have a back kitchen for entertaining, because you set everything out then you come in here and hide all the mess,”
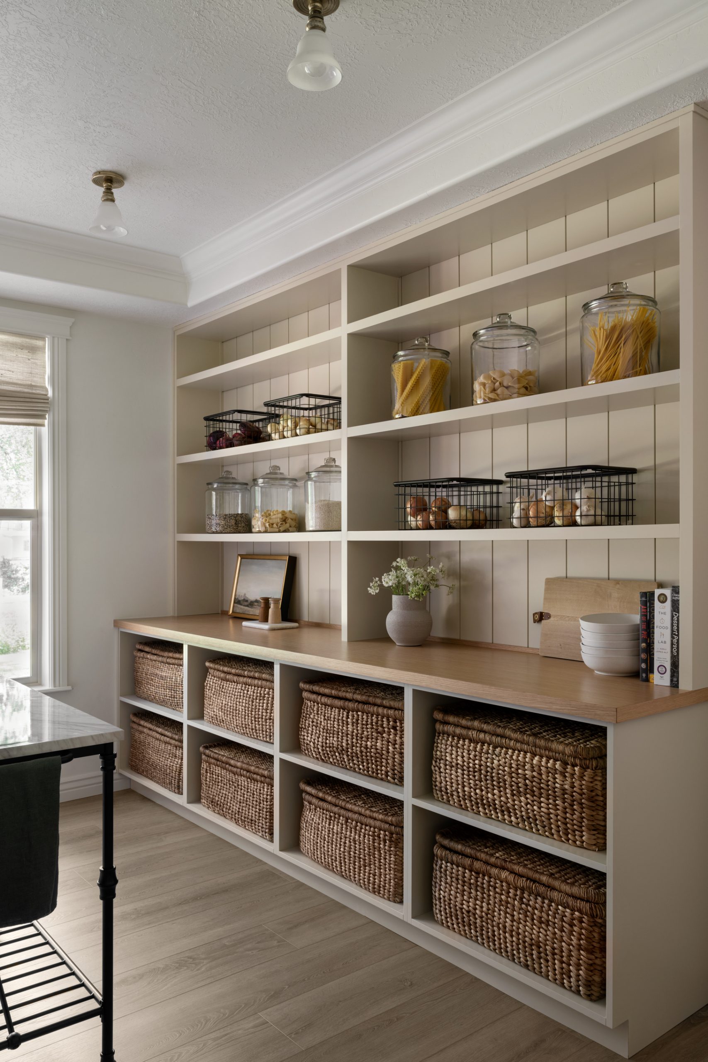
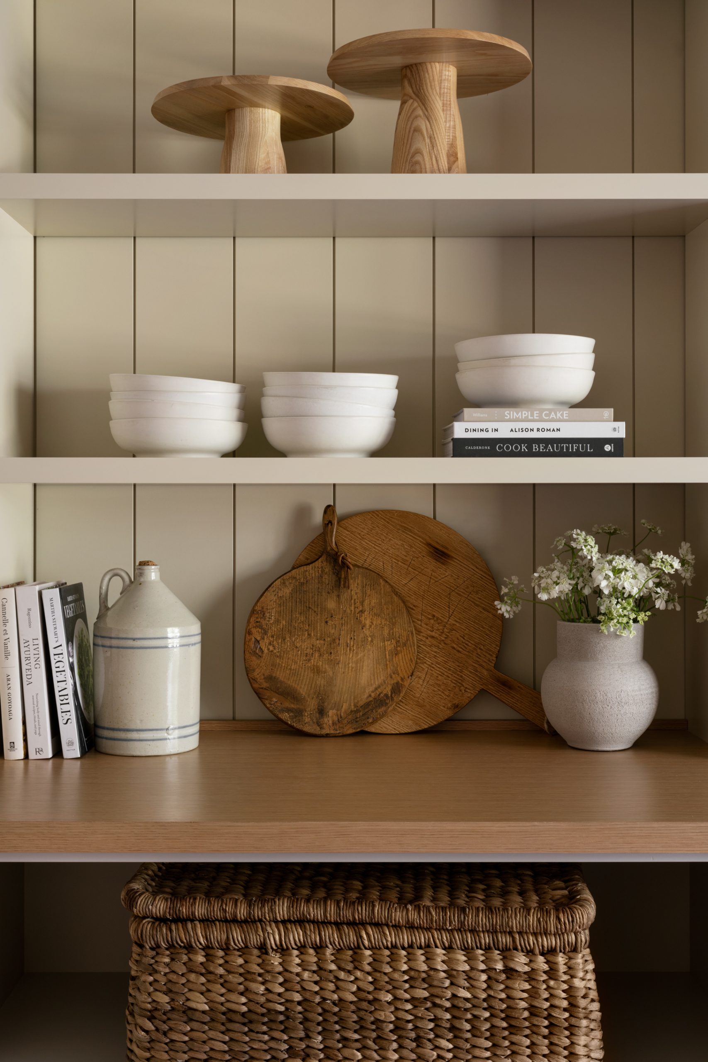
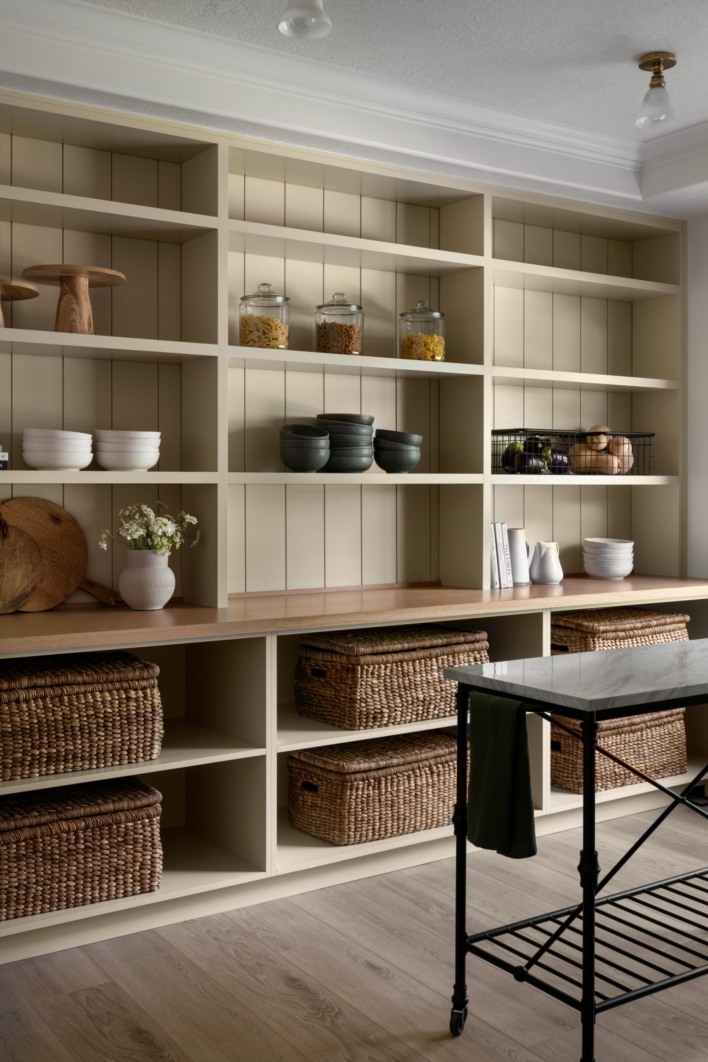
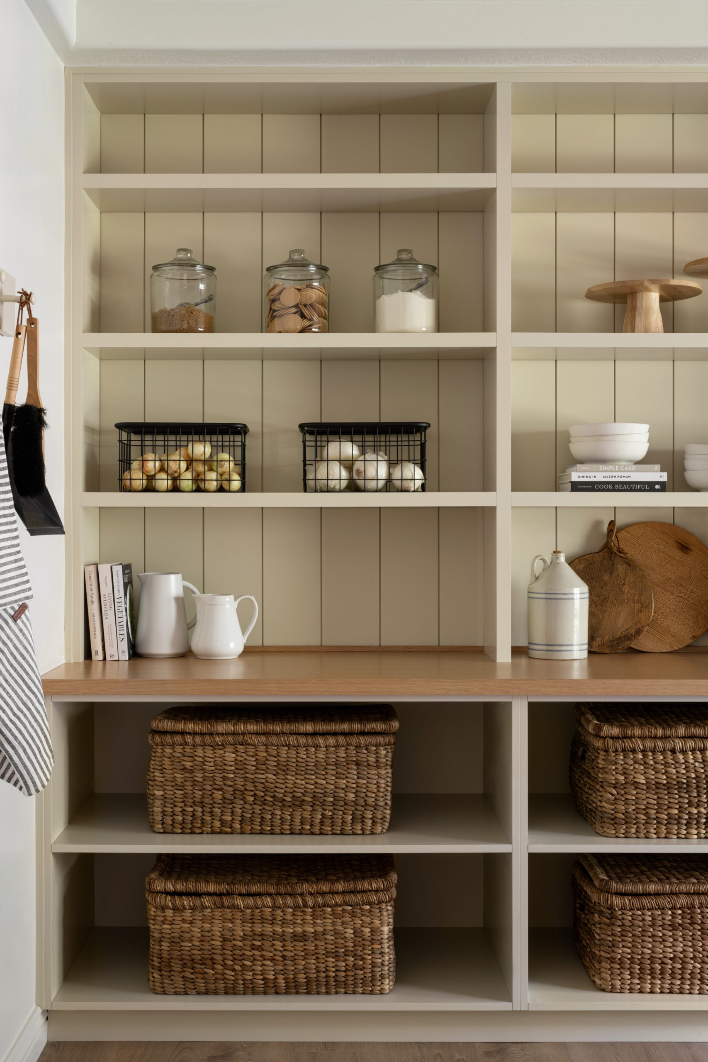
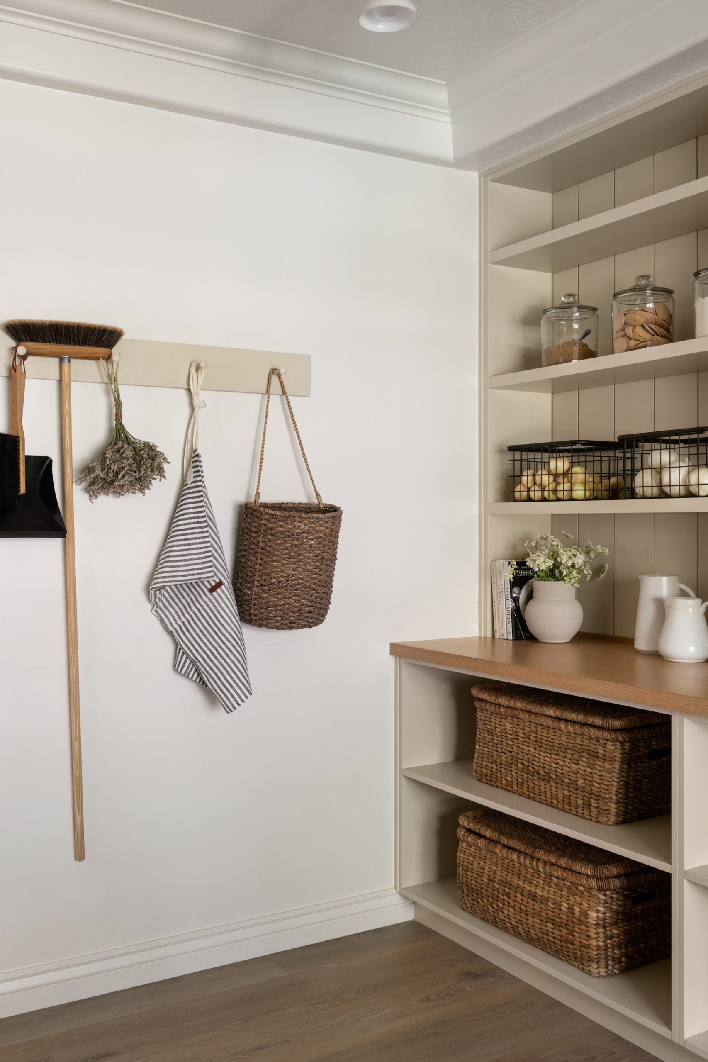
A huge thank you to our sponsors on this project: Davis Mill and Cabinet, Hallmark Floors, Kohler Co., Metrie, Monogram Appliances, Mountain West Interiors, Pella, Rejuvenation, The Shade Store, Visual Comfort & Co., Caesarstone, Clare, and Killowen Construction.
Netflix Deep Dive | The Cottonwood Kitchen Remodel
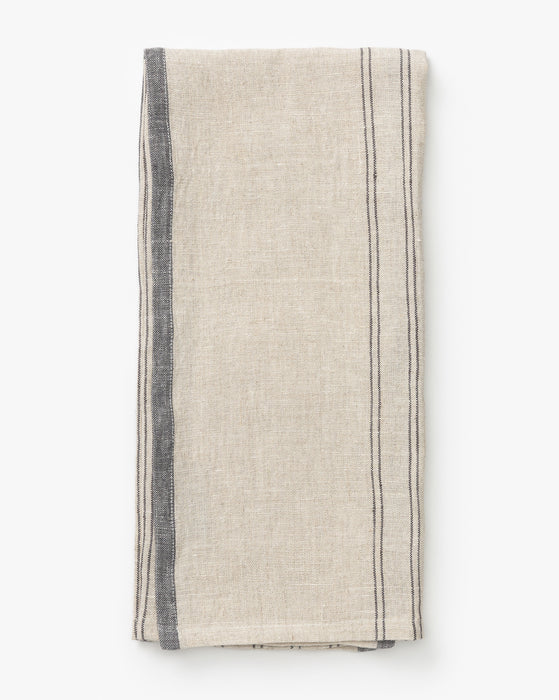
Navy Striped Tea Towel
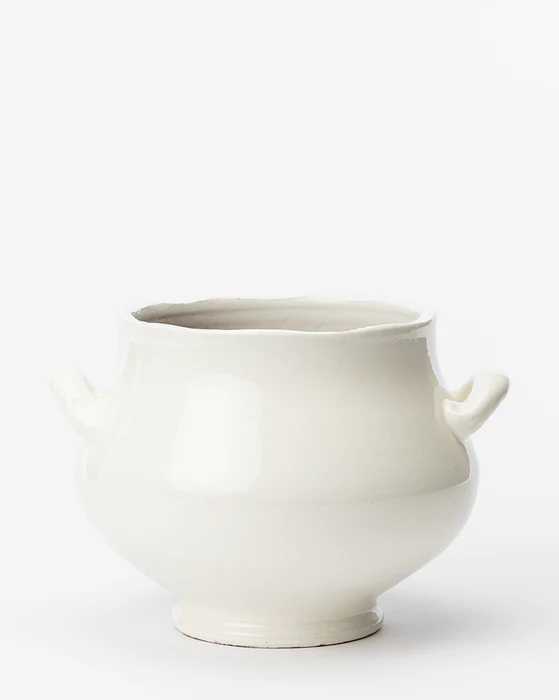
White Footed Pot
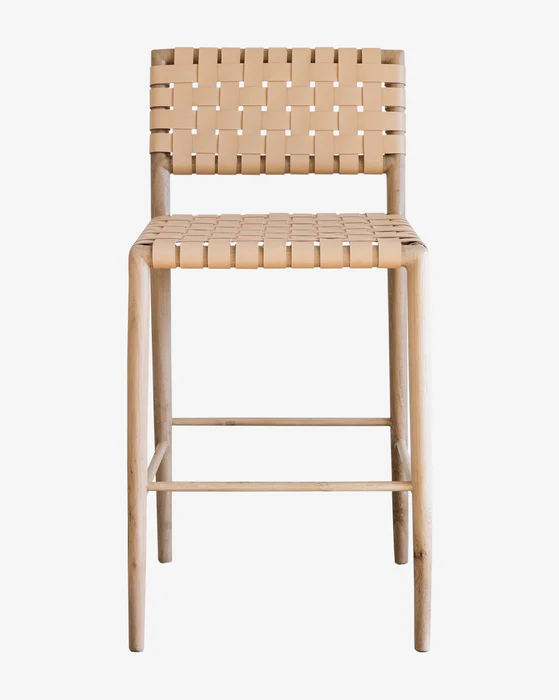
Greely Counter Stool

Rosemarie Collection No. 2

Cutting Boards (Set of 3)

Haynes Pitcher
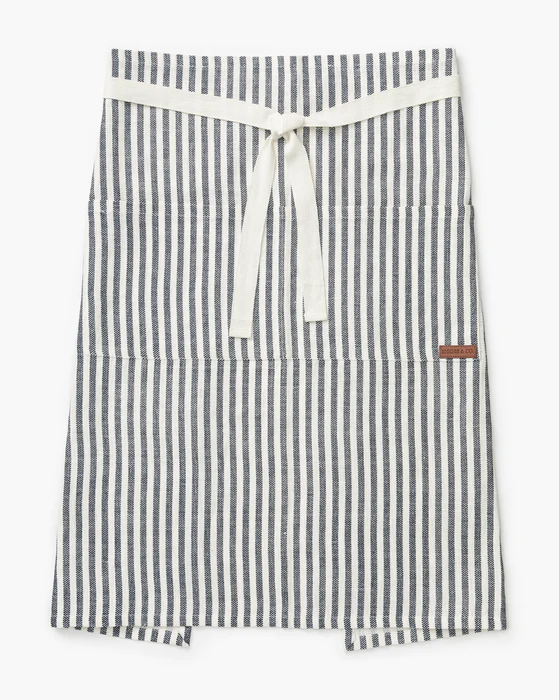
Linen Half-Body Apron

Edinger Vase
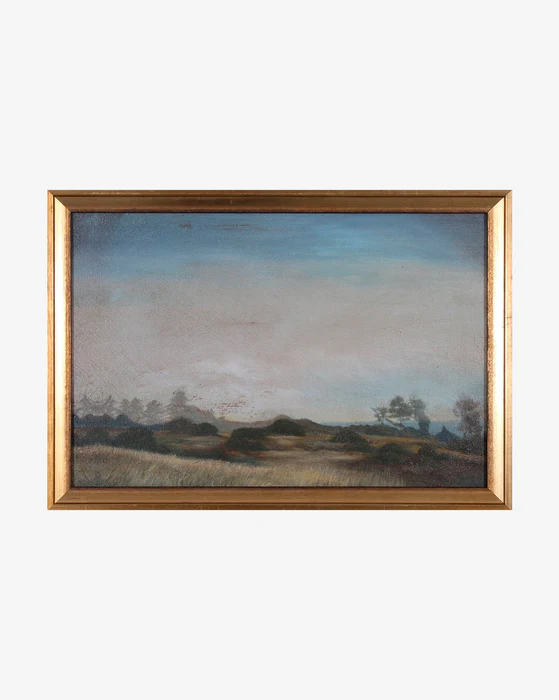
Morning Valley

European Brass Pepper Mill
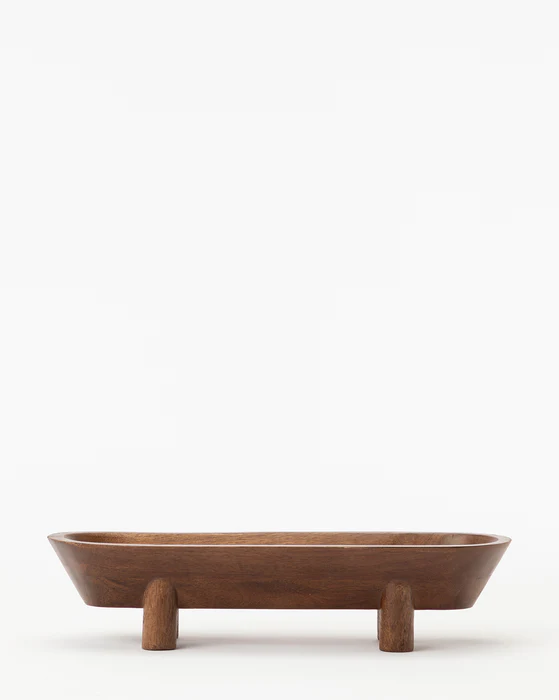
Wooden Footed Tray

Murchison-Hume Hand Soap

Antique Brass Taper Candle Holder
