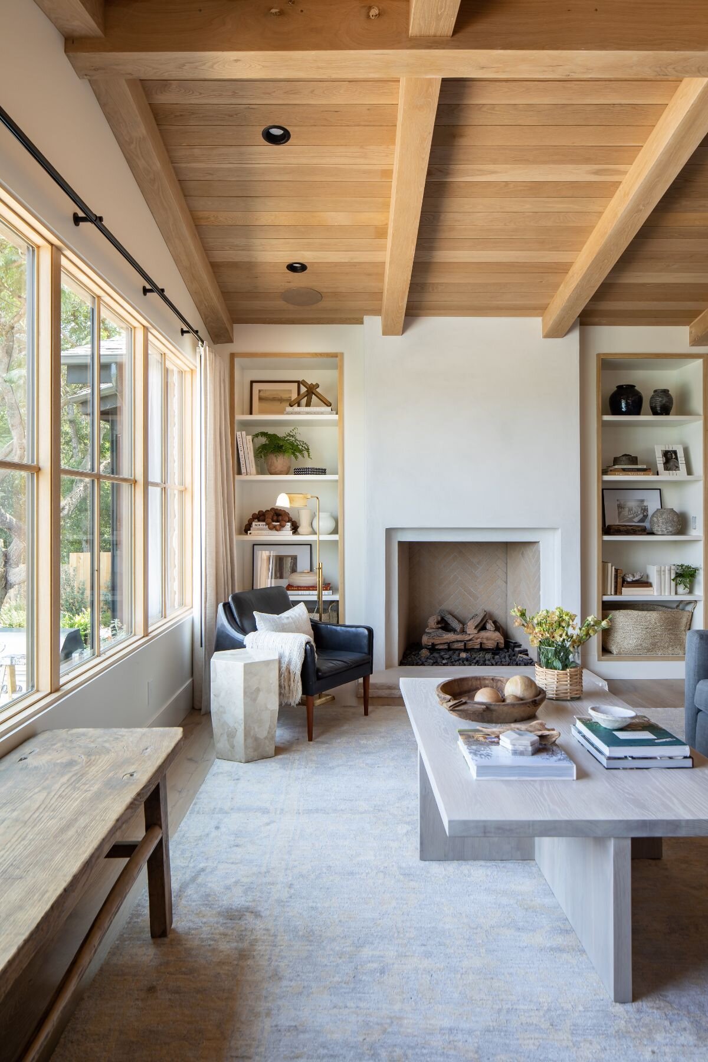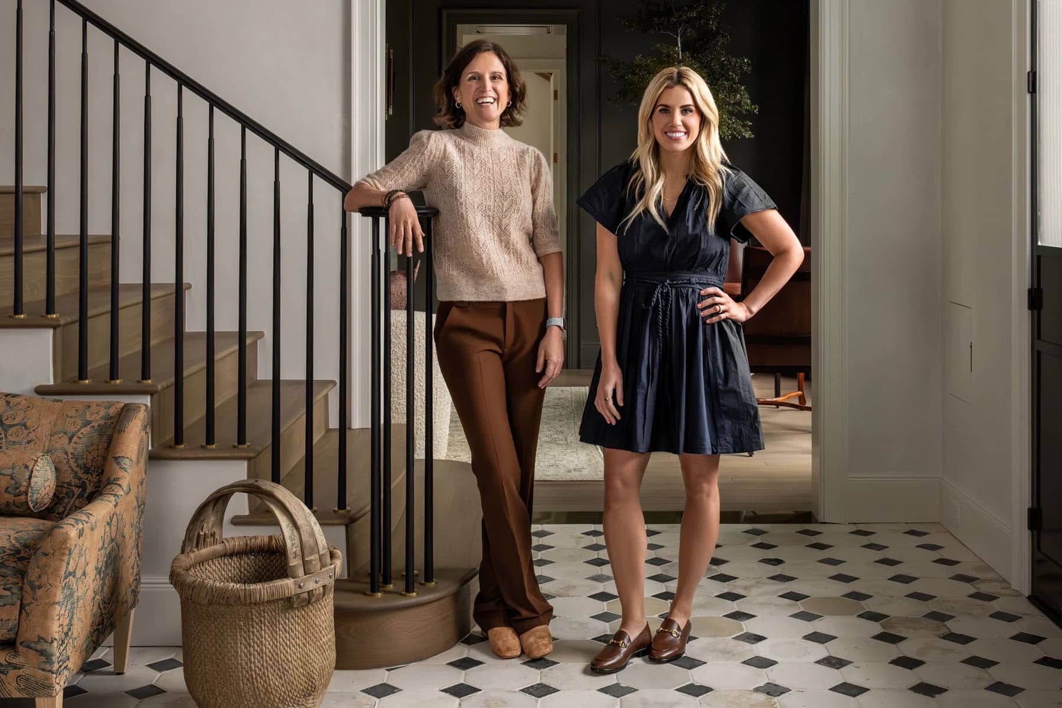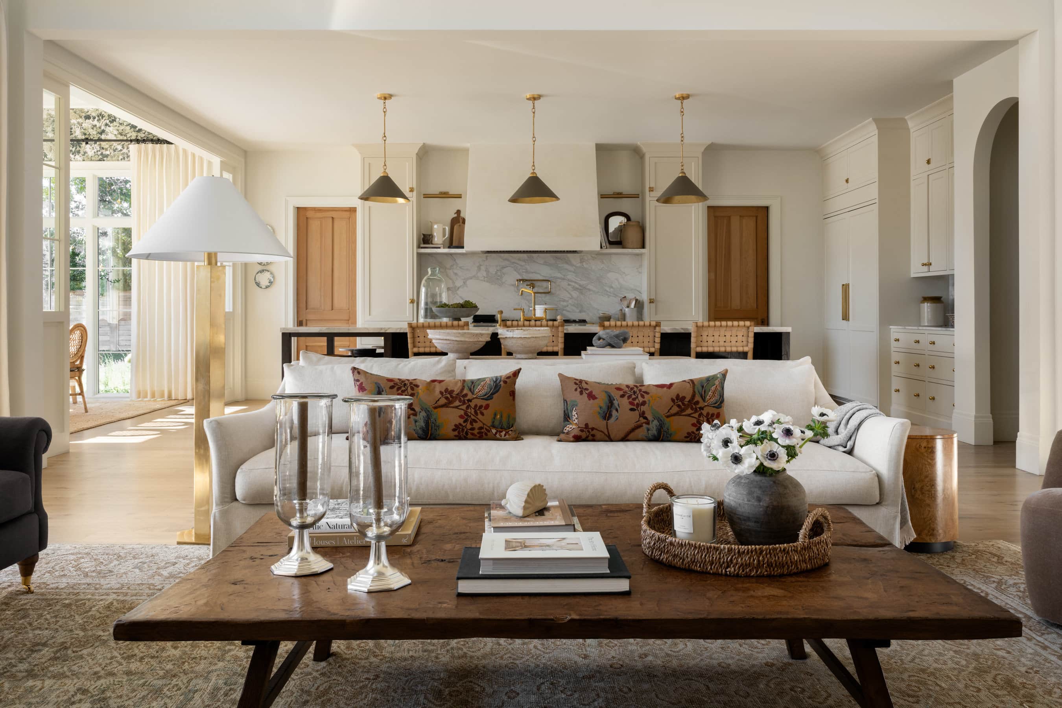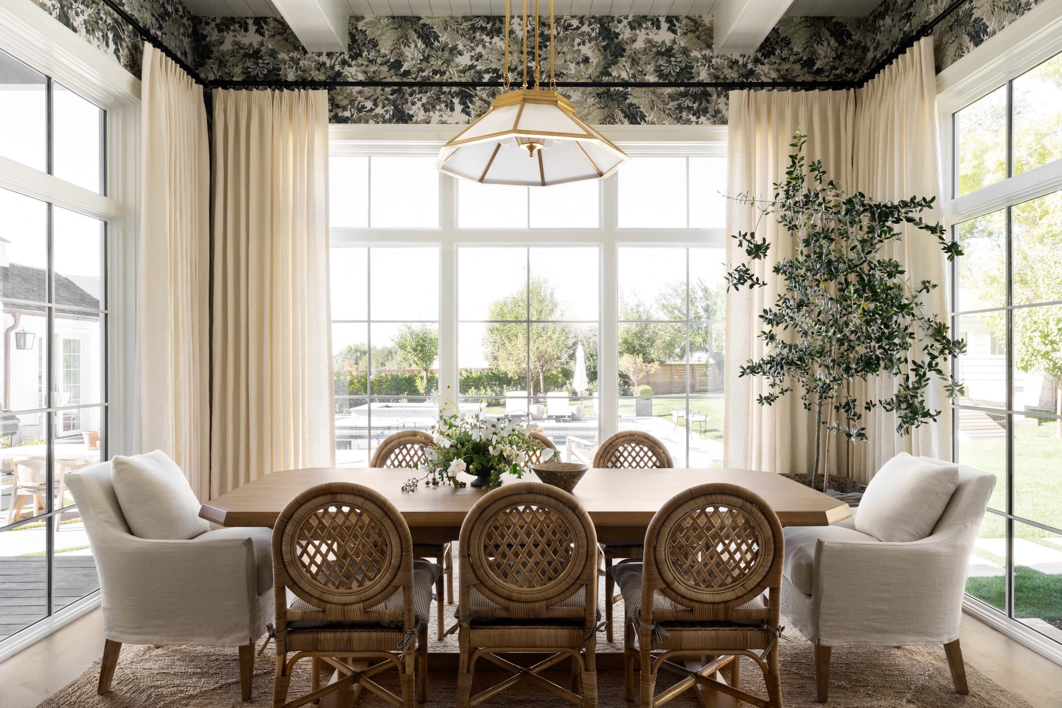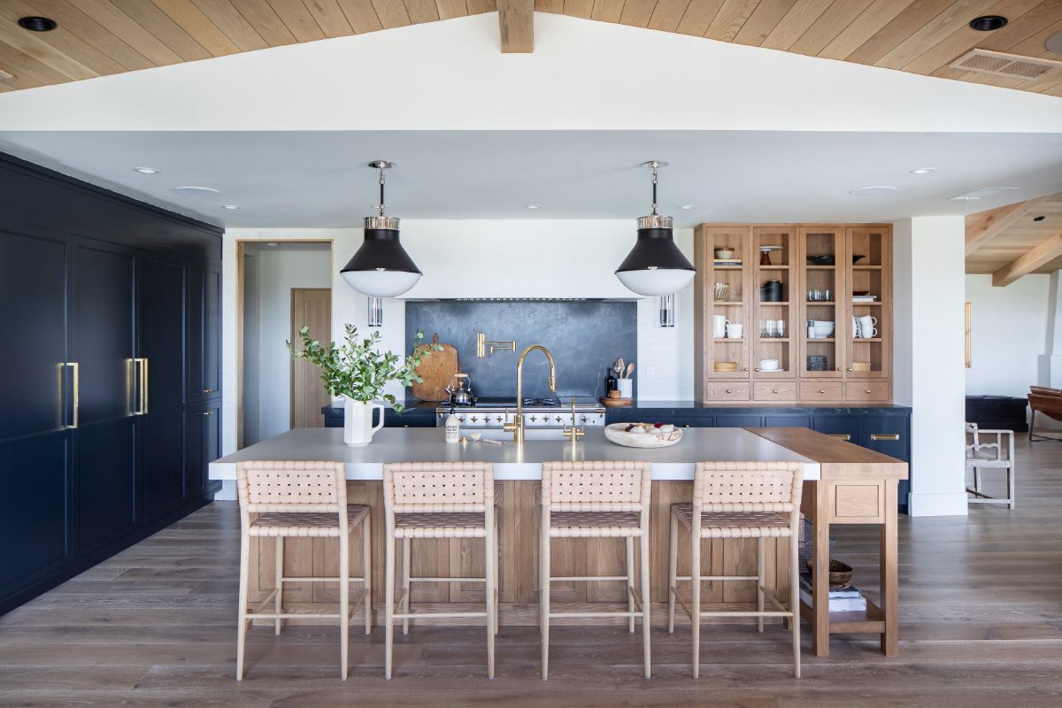
The Crestview House: Entry, Dining, & Living Space
You don’t want to miss this one!
22 September 2020 -
We’re so excited to share the first photo tour from our latest project, The Crestview House!
When you’ve been working on a design for a few years, seeing everything come together is like magic, and we couldn’t have done it without our amazing team. We collaborated with Eric Olsen Design on the architecture, and Dagan Design on the construction and build, and they really helped not only bring the vision to fruition, but take it to the next level!
Surrounded by sunny Southern California, this property has incredible views, beautiful natural surroundings, and stunning landscape elements that we found inspiration in for each decision.
Before
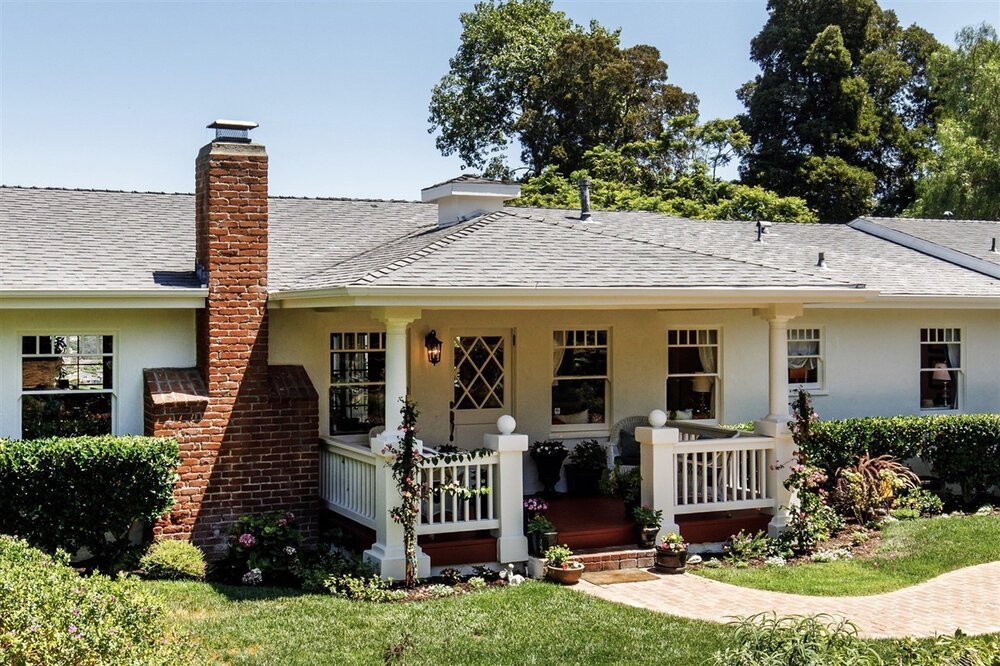
After
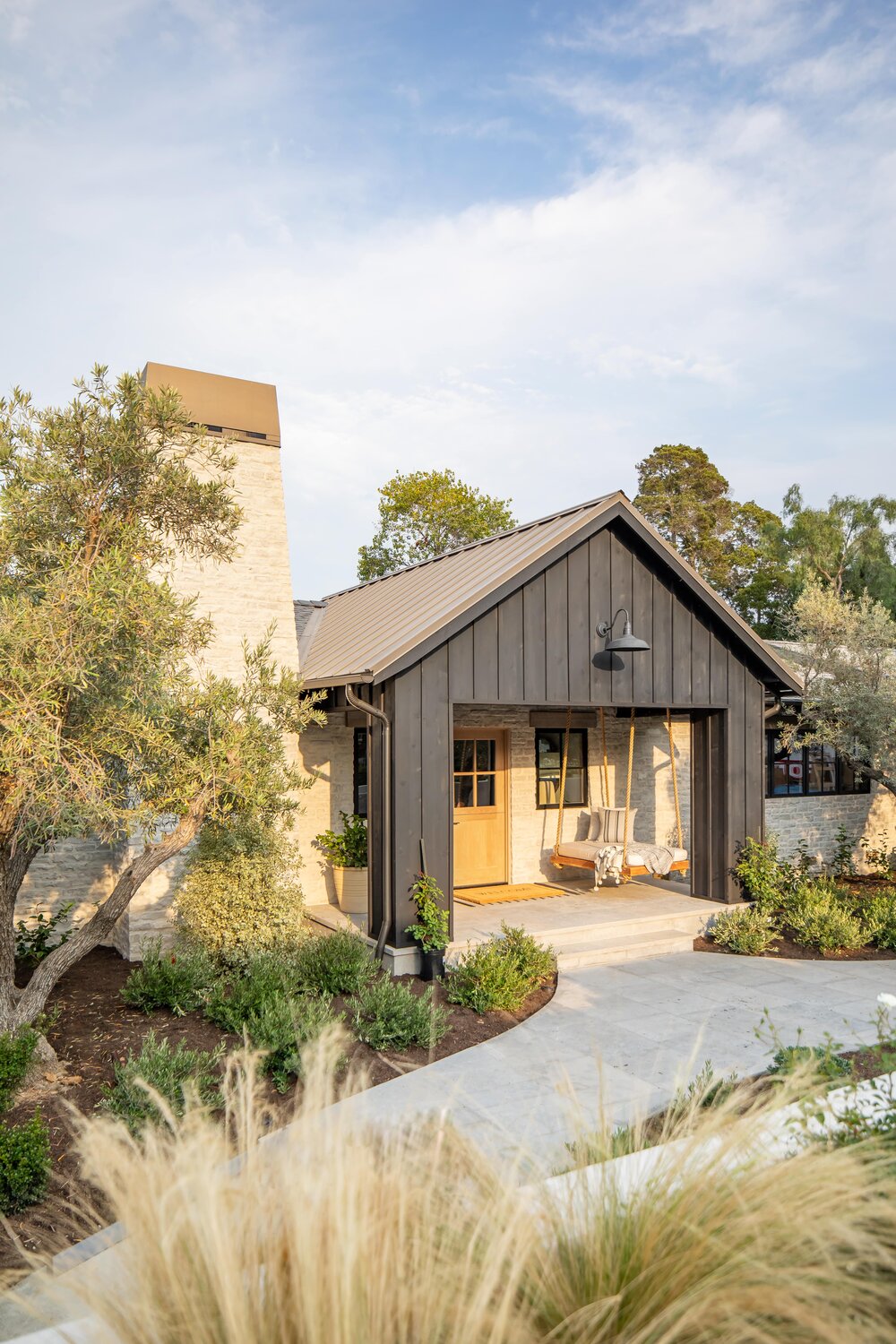
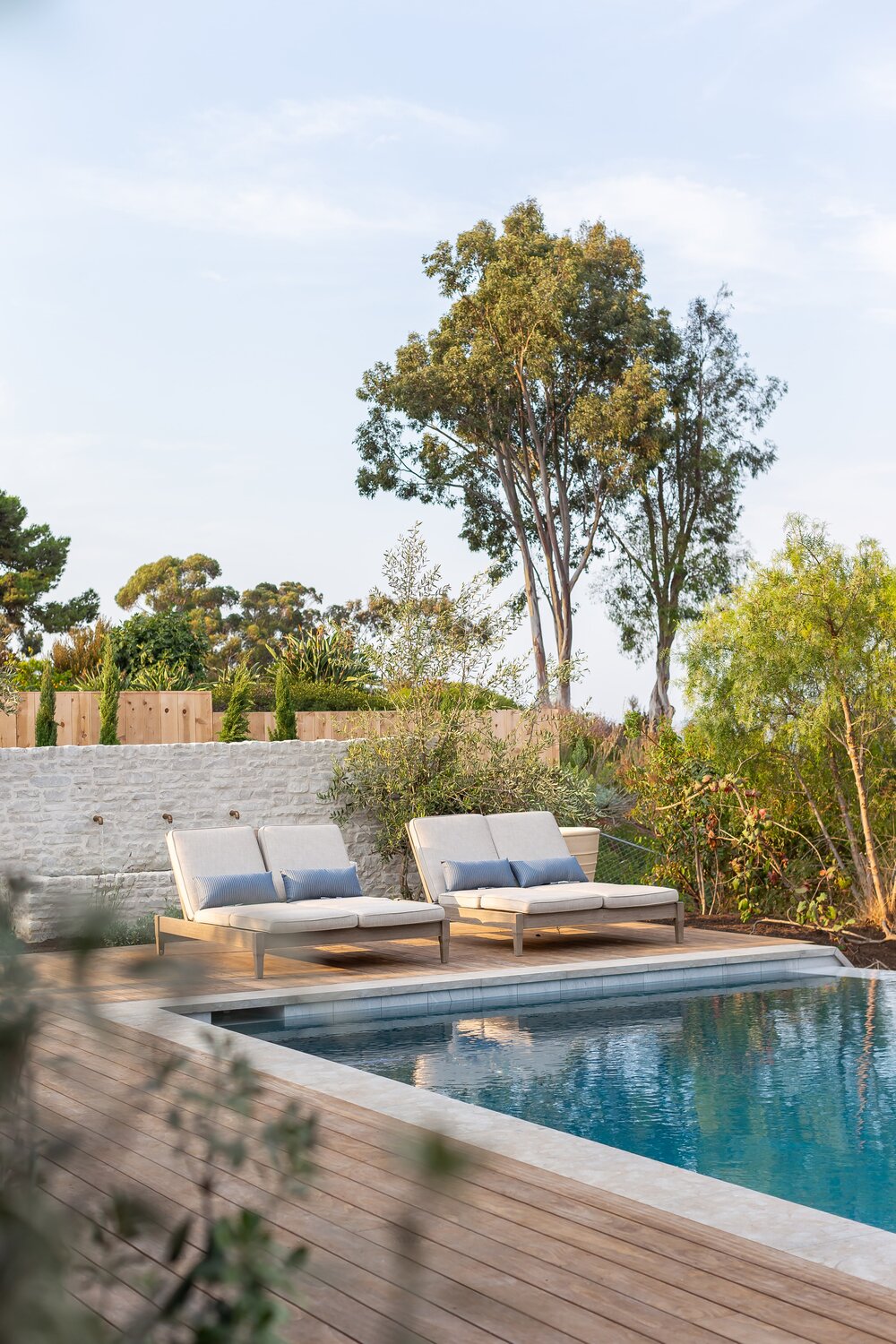
We haven’t taken photos of the entire exterior yet (we’re still waiting for the landscaping to fill in a bit,) but you can see more of its’ gorgeous hues and textures in our webisode below!
Without further ado, let’s take a tour!
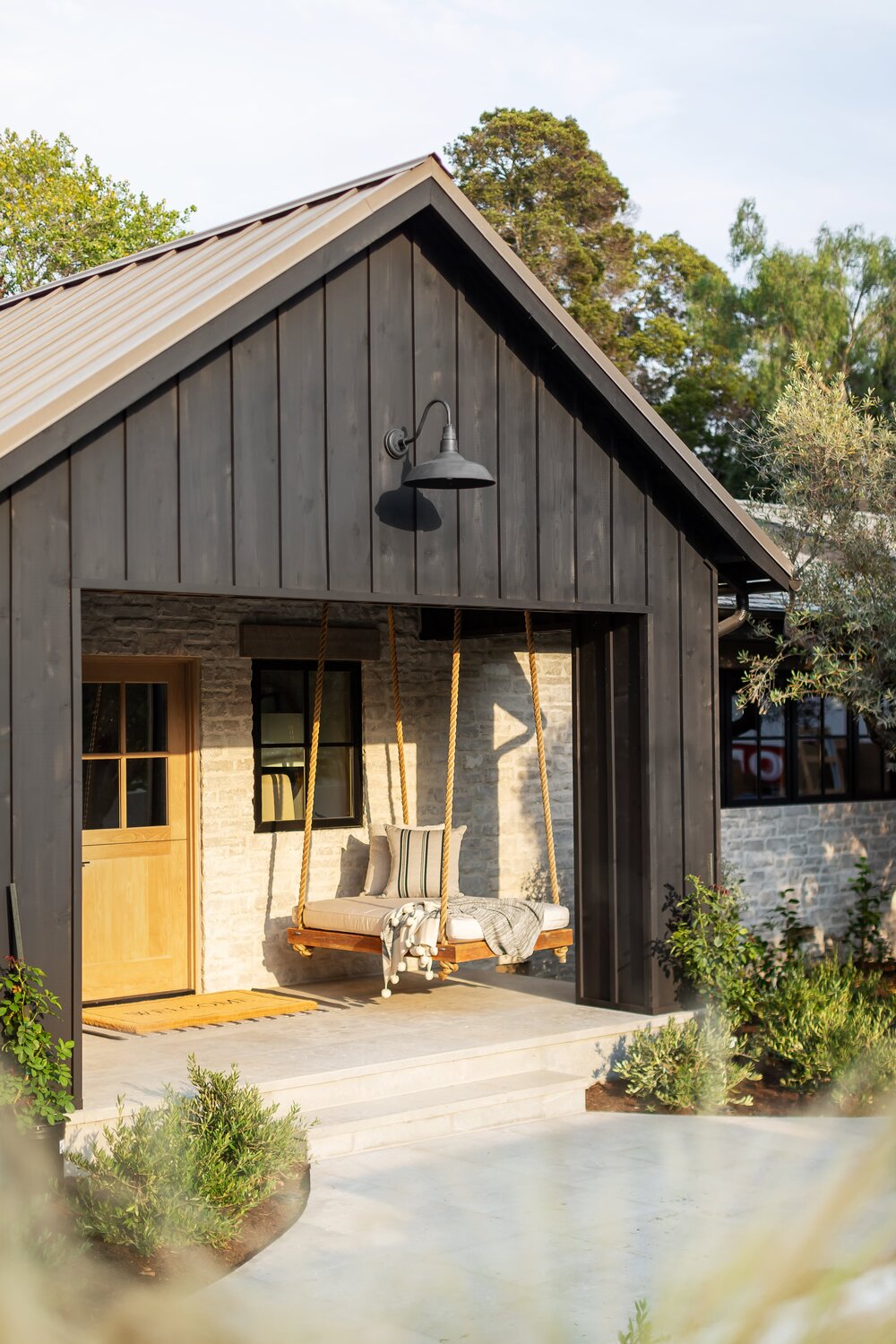
Because this project was a remodel, we completely stripped away the exterior and added a black stain, a beautiful stone, and black windows. The porch area is a new addition to the home, and we love how the dutch door and hanging daybed feel serene and thoughtful as you enter.
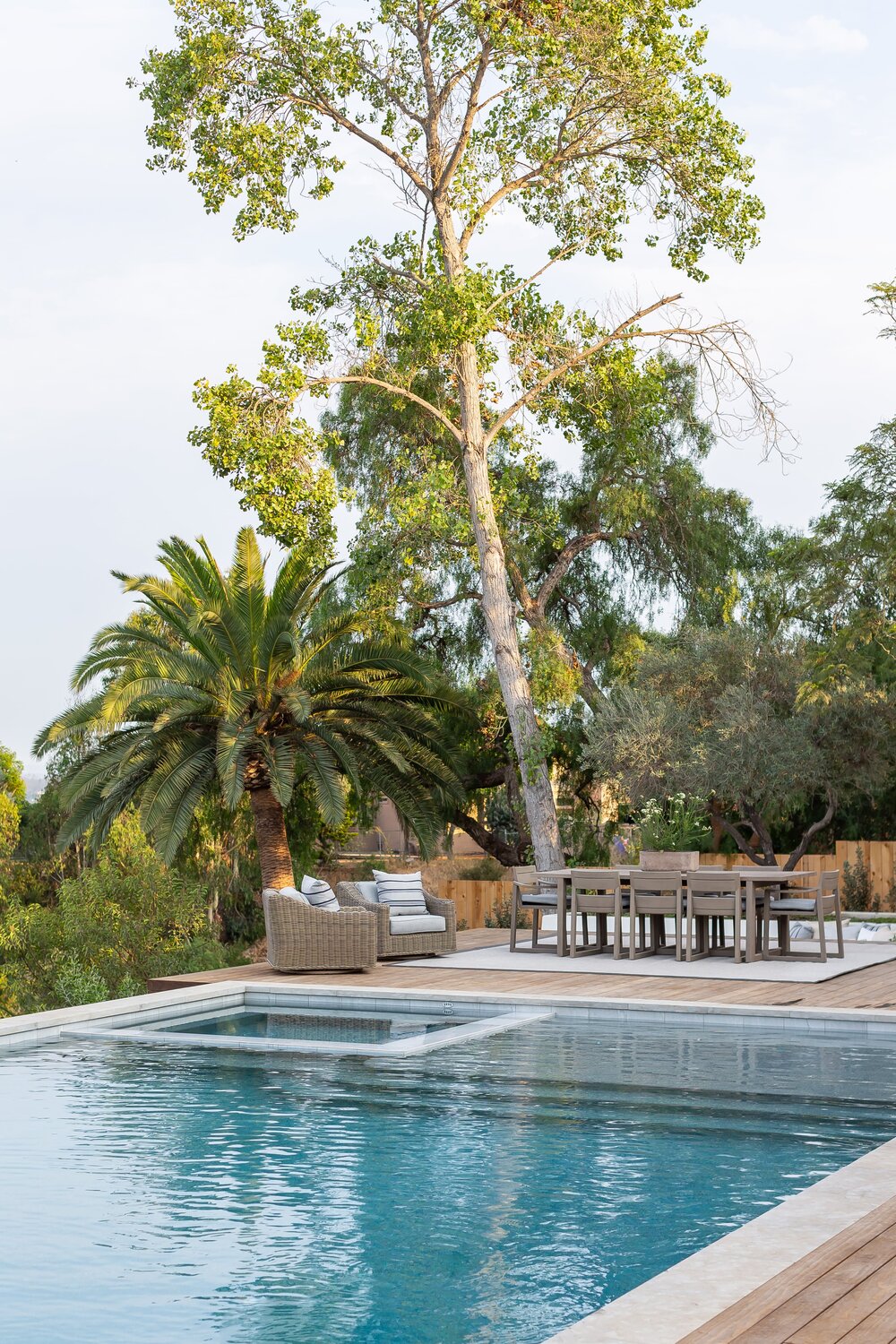
Before
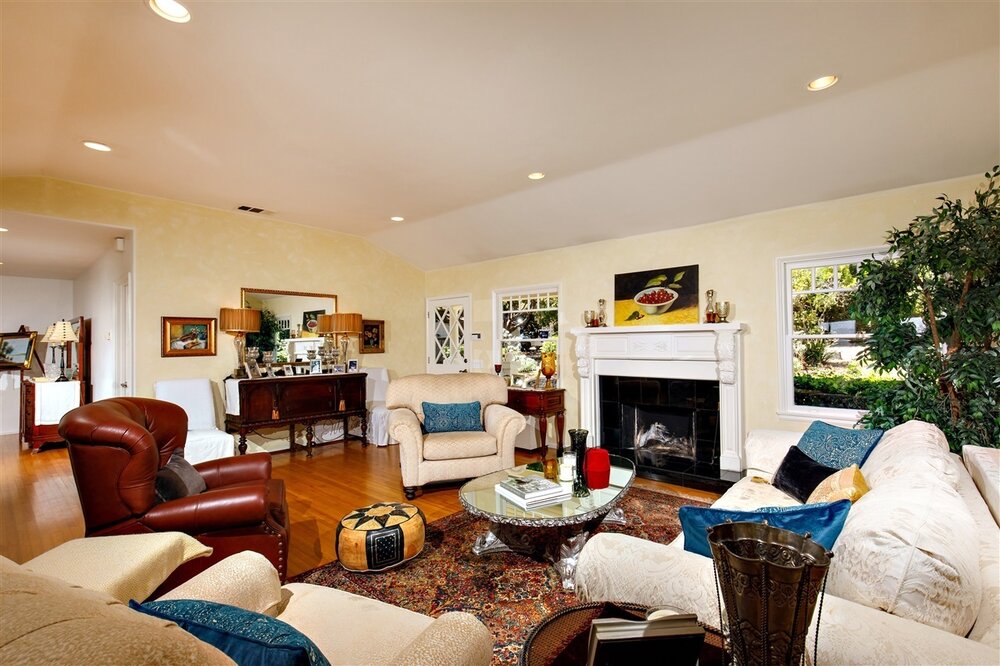
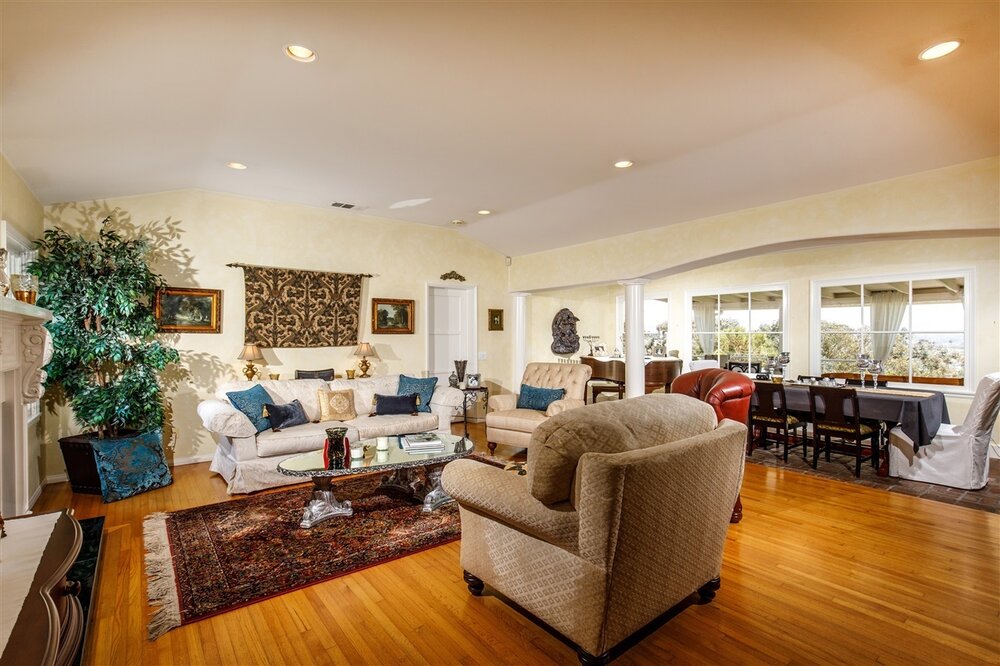
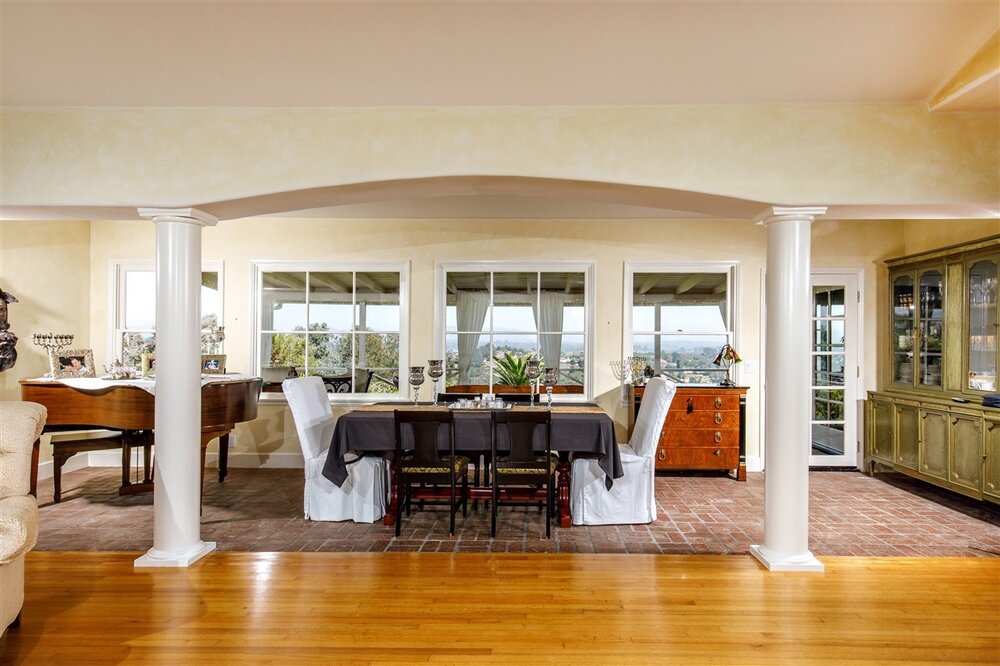
After
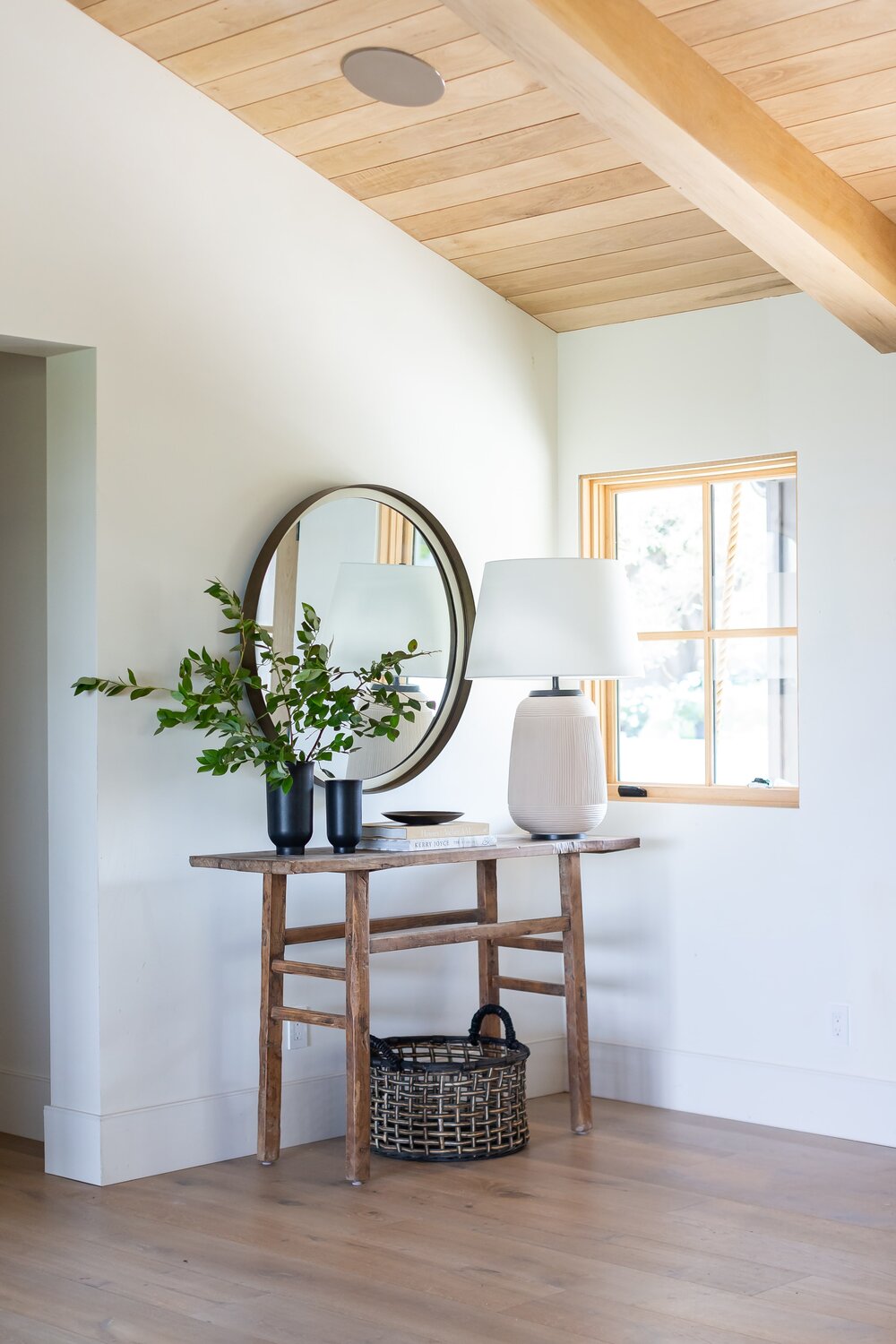
We didn’t have a designated entryway in this space, but we had a blank canvas wall right behind the door, so we decided to create one! We fell in love with this vintage console and it sets the tone for the rest of the home perfectly.
Lesson learned: You don’t need an entryway with all four walls to create a welcoming moment; if you can find a place for a console and mirror, you can make it feel like it’s own room!
The Crestview House: Entry, Dining, & Living Space
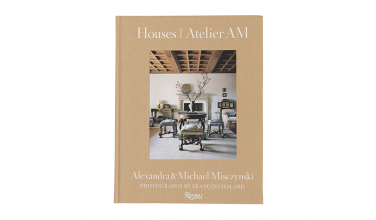
Houses: Atelier AM
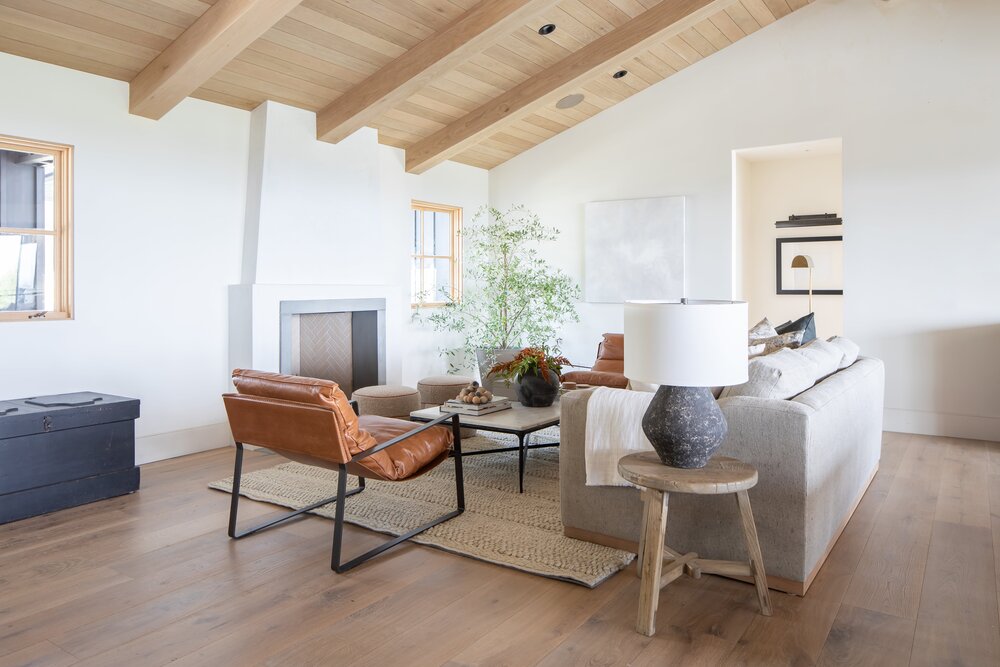
In the living space, we used the plaster fireplace as the center of the room, and the combination of concrete and quartz around the surround with the sloped effect on the plaster created just the right statement.
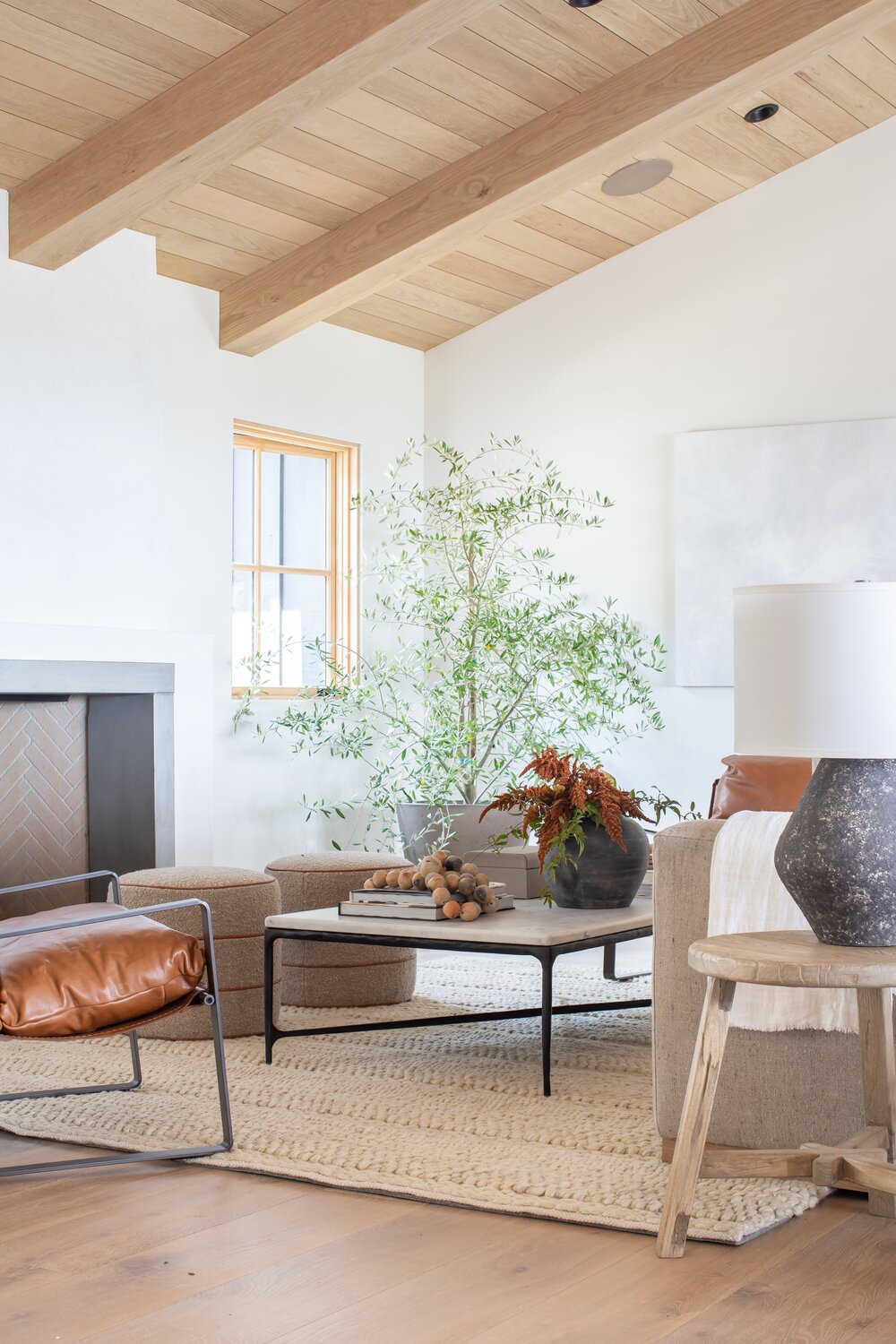
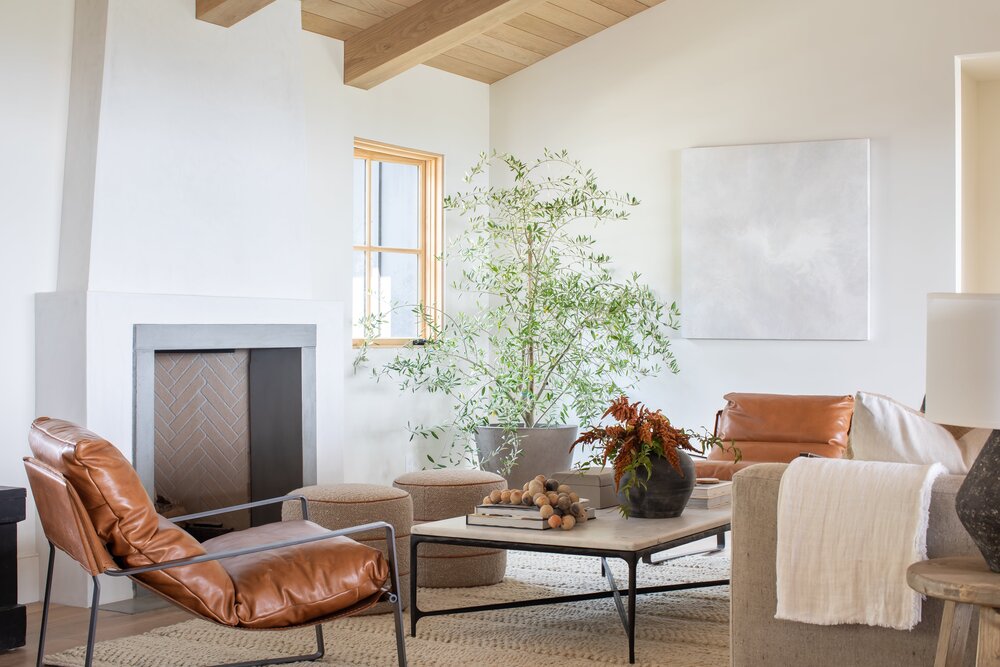
From the deep blue vintage trunk under the window to the olive tree in the corner, we mixed a lot of different textures in this room, and we love how they brought some depth and contrast.
We started with McGee & Co.’s linen Vernon Sofa, added the coziest deep leather chairs, and layered in with some of our favorite accents.
The Crestview House: Entry, Dining, & Living Space

Peyton Chair
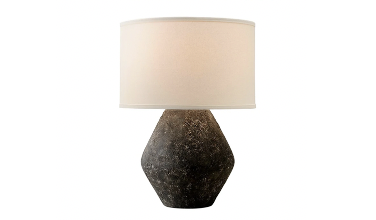
Rayan Table Lamp
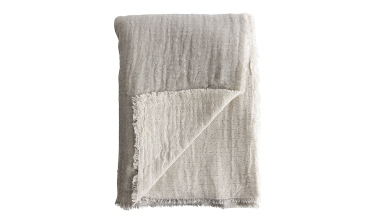
Oversized Cotton Throw
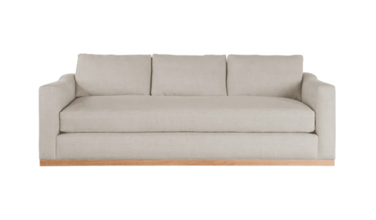
Vernon Sofa
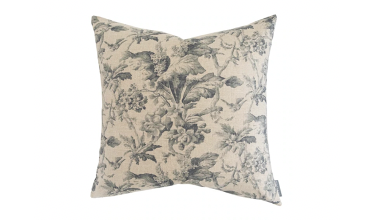
Flint Pillow Cover
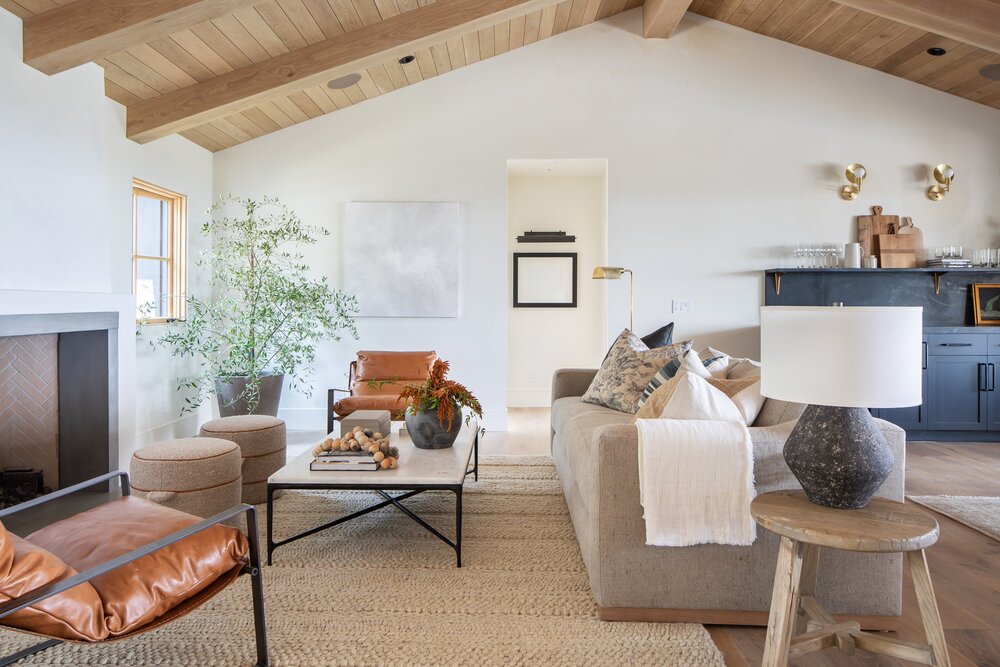
When you first walk into the home, you see the entryway, living room, dining space, bar area, and even the lookout to a deck and pool, so it was important that everything flowed together, but also felt compartmentalized.
We used the sofa as the divider between the two main spaces in the living space, opening up to one of our favorite elements in the home: The vaulted ceilings.
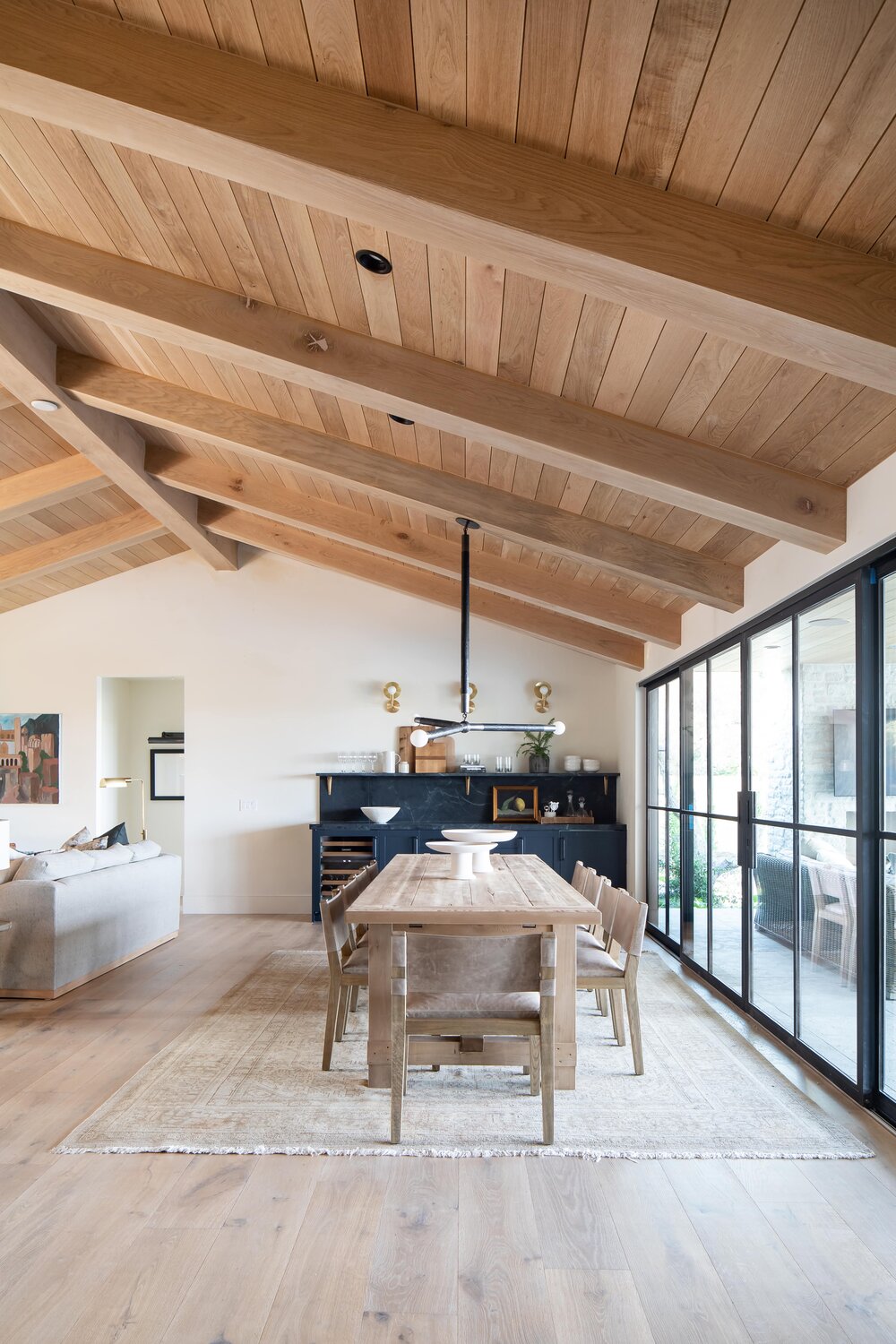
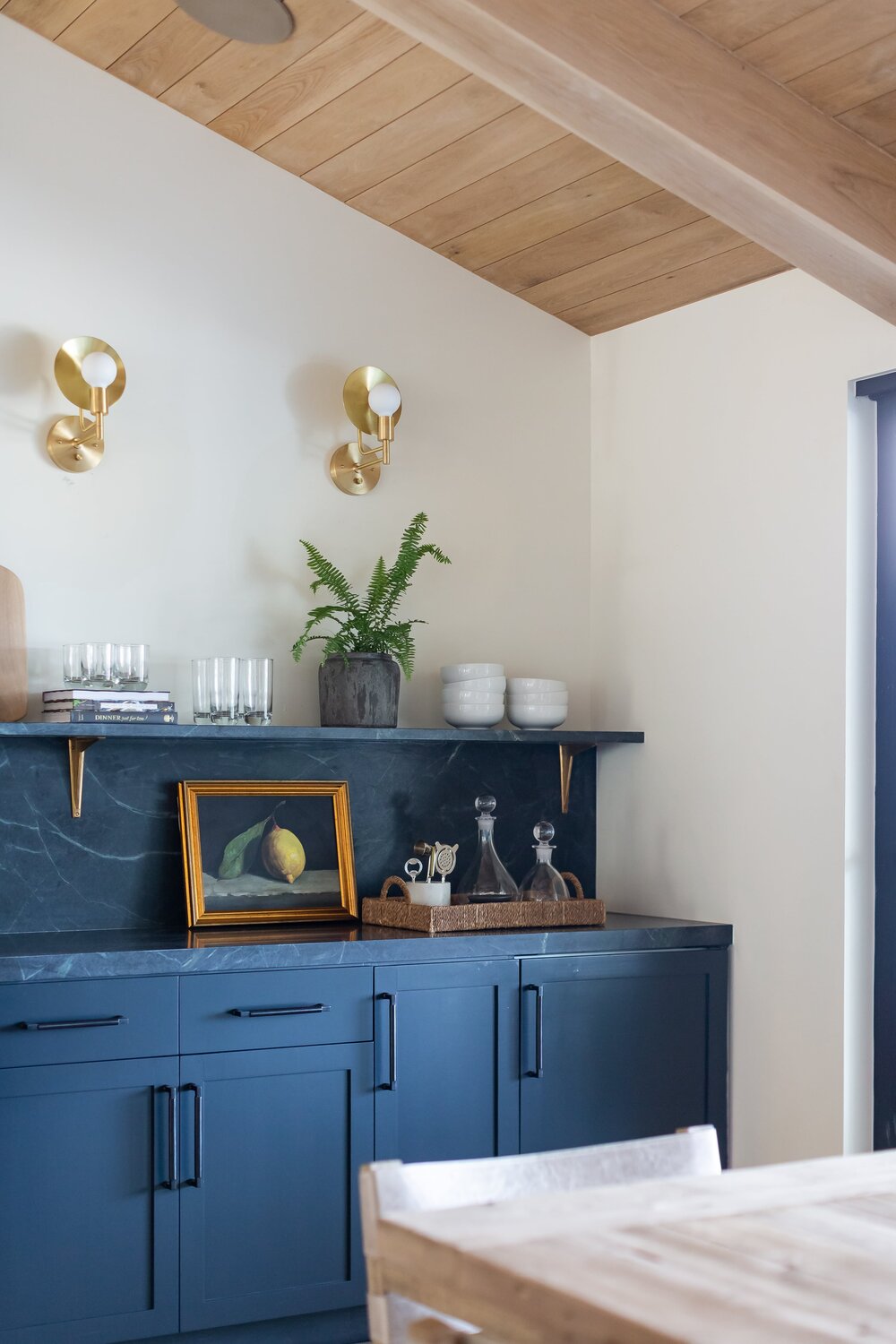
The Crestview House: Entry, Dining, & Living Space
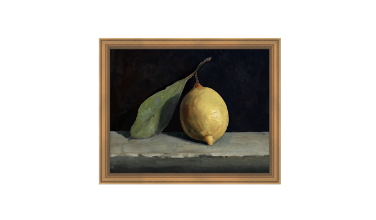
Still Life with Lemon
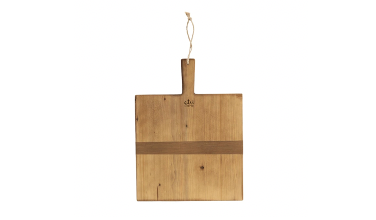
Italian Square Charcuterie Board
One of the best details in this space the bar area. We did a dark-on-dark effect with cabinetry and a soapstone countertop that created a statement for setting out glasses and leaning some of our favorite artwork.
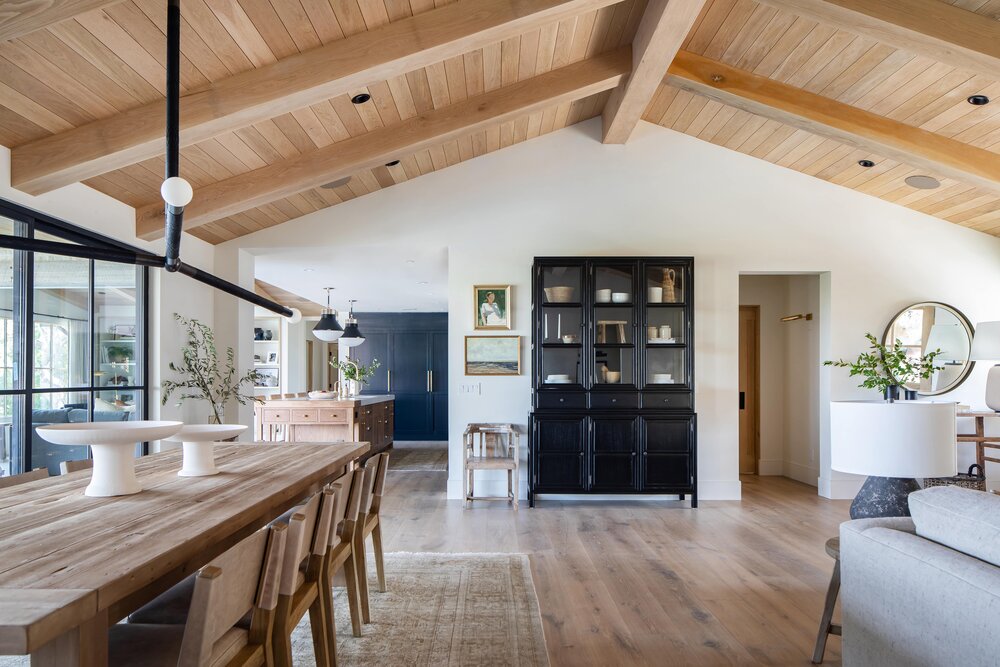
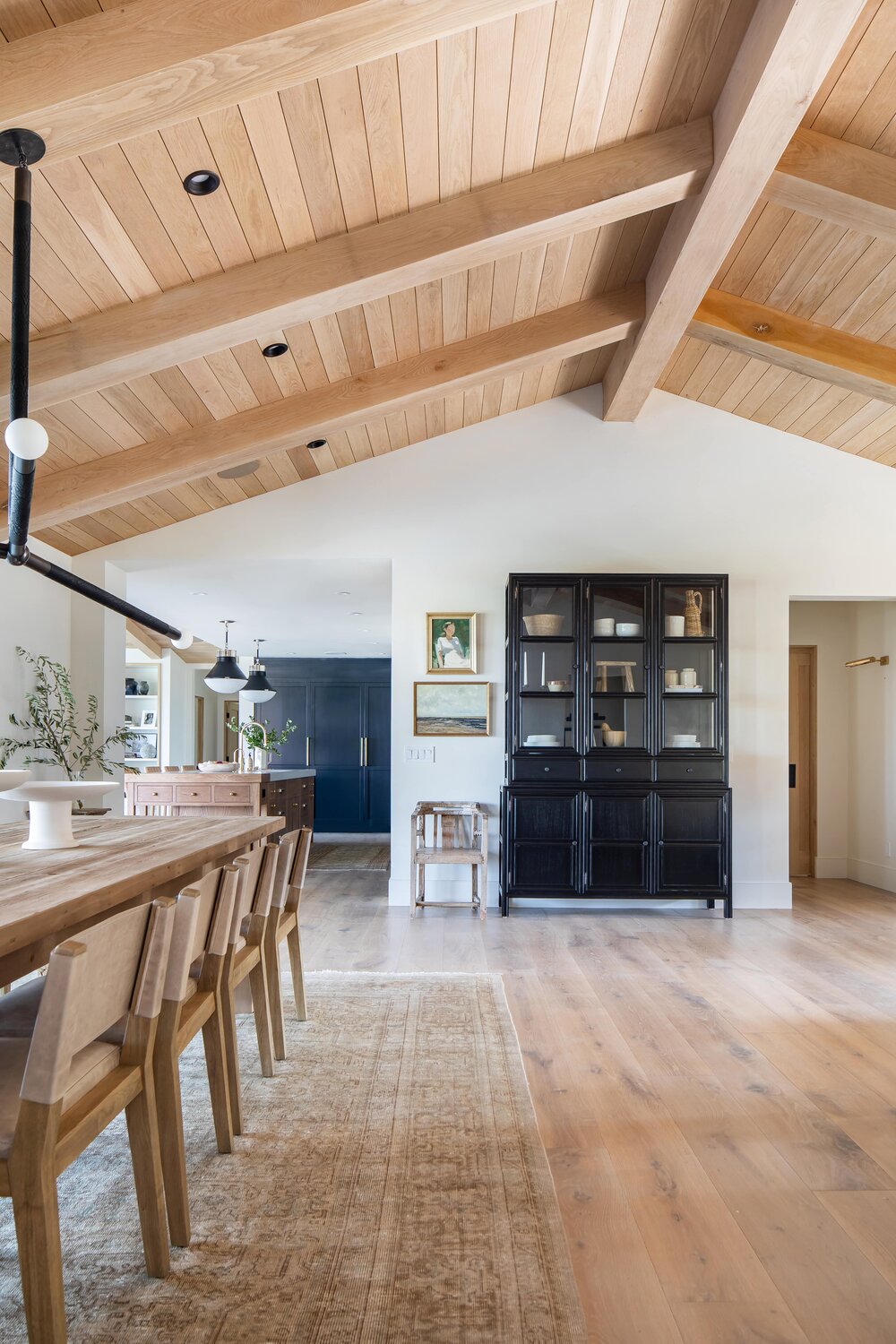
When we were standing in the framing of this home before the drywall was even up, we knew that we needed something to fill that middle wall. After we had laid out the space, we had the console and the table at a similar level and wanted a piece that would draw the eye up.
Our black, Leona Hutch brought the perfect solution, and we love how it can be styled to blend both the dining and living spaces with serving pieces and decor.
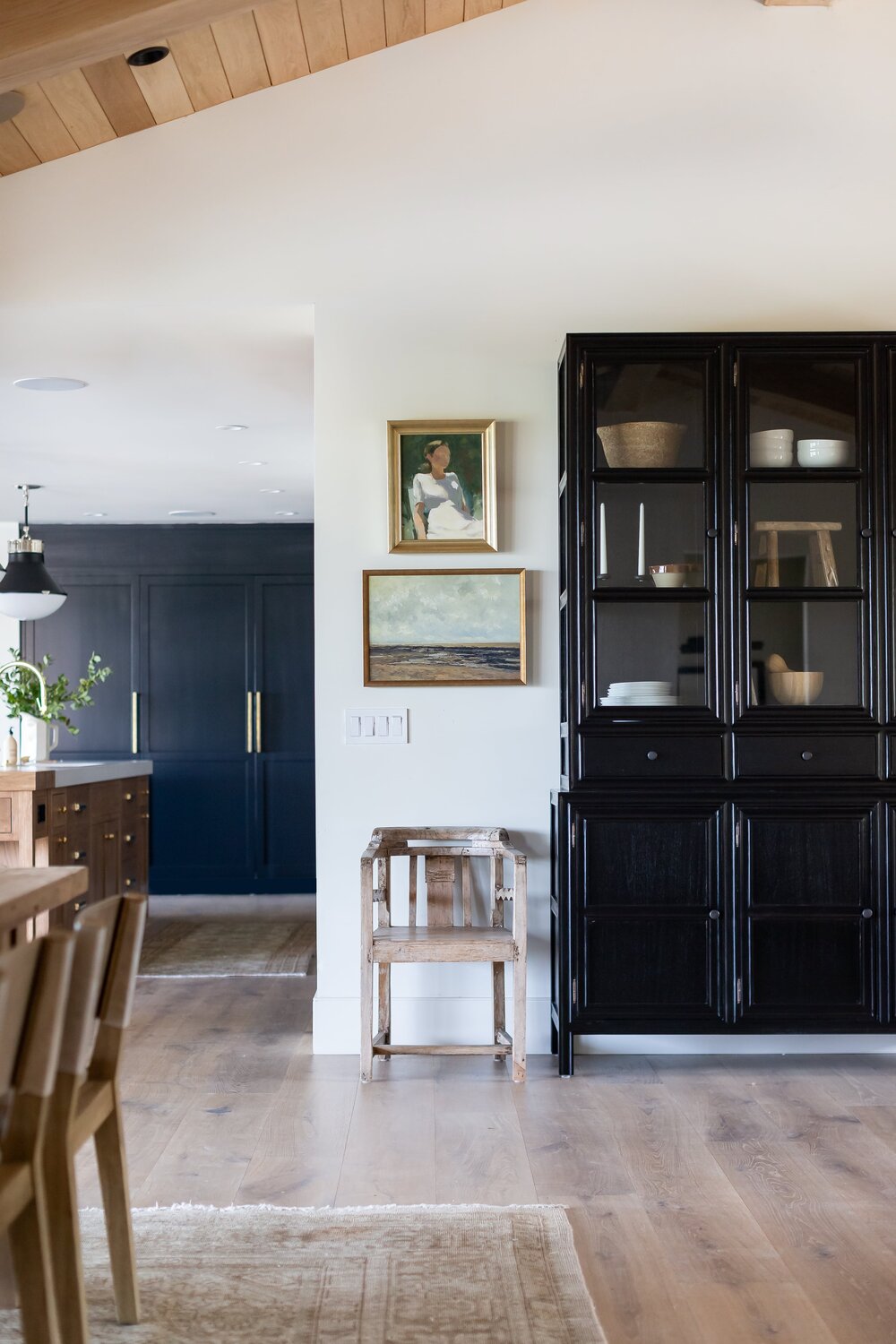
The Crestview House: Entry, Dining, & Living Space
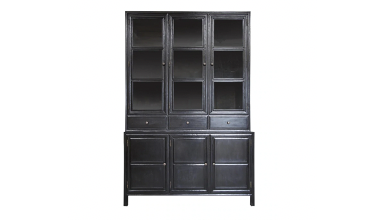
Leona Hutch
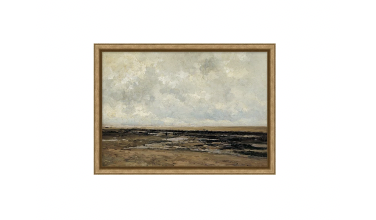
Villerville Beach
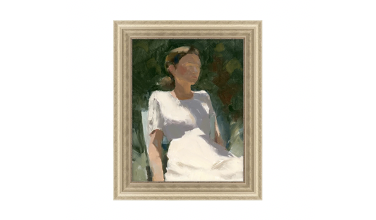
Ponder in the Park 1
Stay tuned for more from The Crestview House coming next week!
If you missed our webisode tour, you can watch it here!




















































