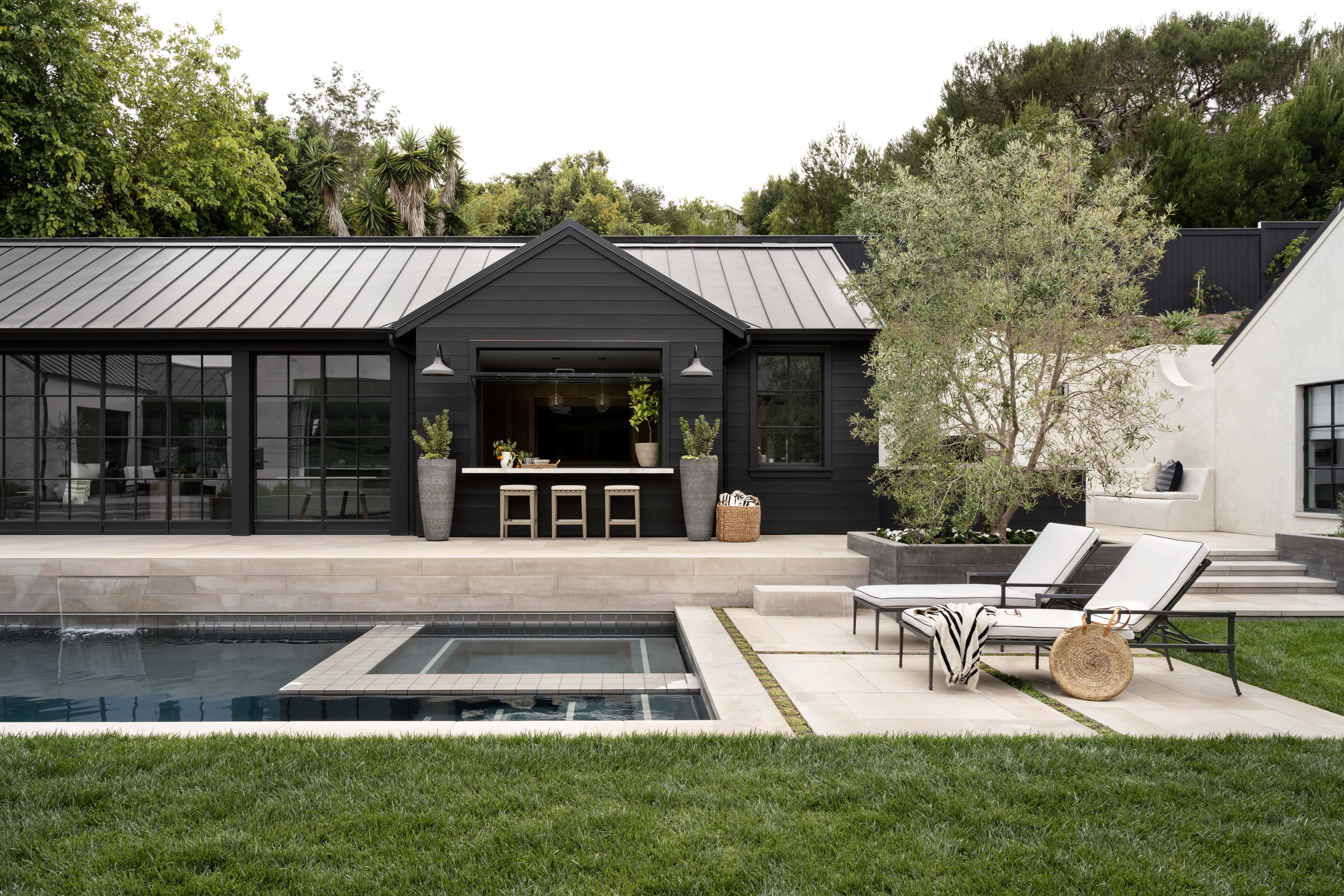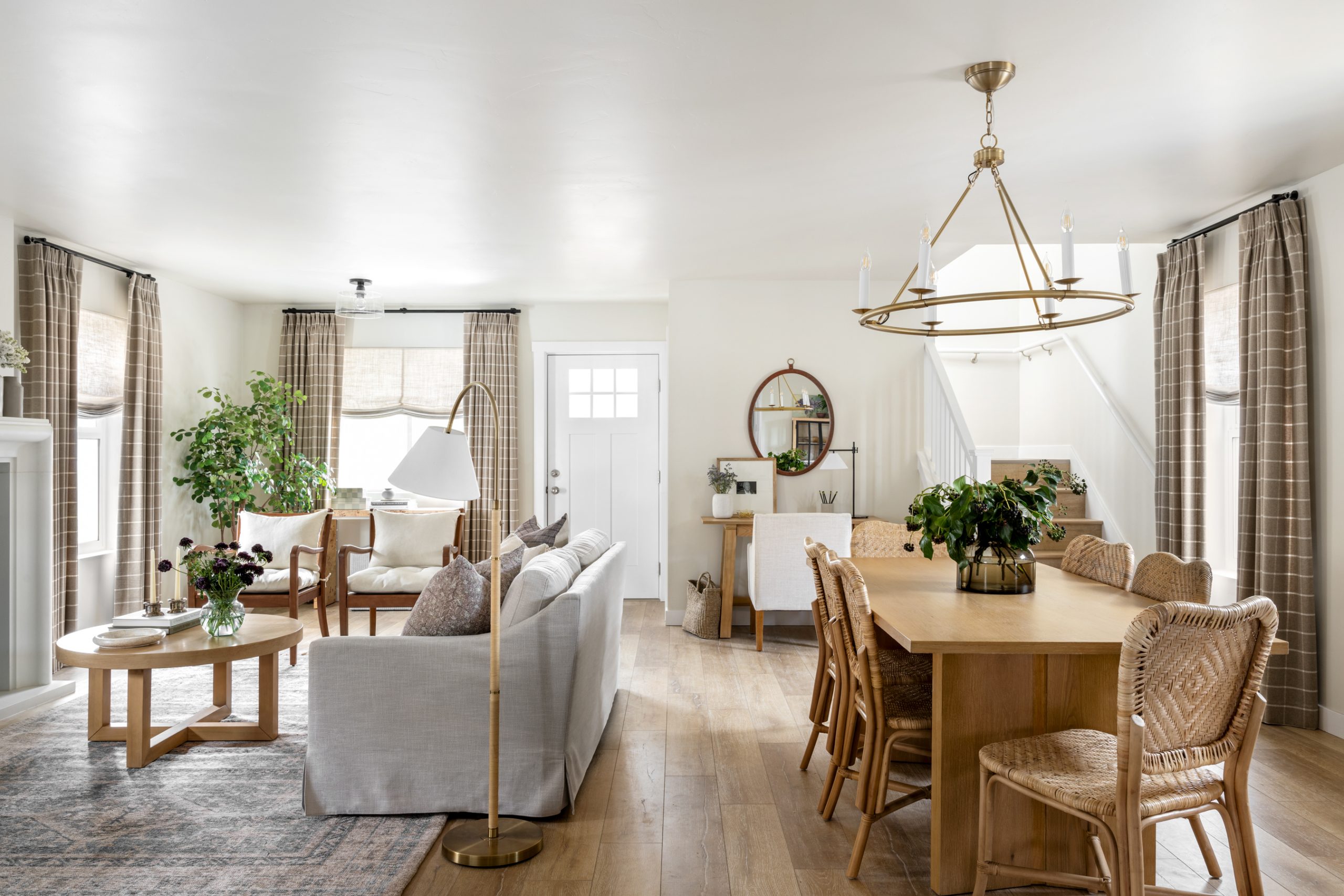
Open-Space Planning: A Netflix Deep Dive
Large, multi-use spaces can be hard to design. Here’s how Shea does it.
21 September 2022 -
It’s a layout favored for entertaining and easy flow.
Open-concept or open-plan interior spaces have few (if any) walls separating functional areas like the living room, kitchen, and dining room. What these spacious layouts offer as benefits also presents as unique design challenges. Lucky for us, we got to flex this muscle on most of the projects in Season 3 of Dream Home Makeover — and lucky for you, they’ve turned into helpful tips!
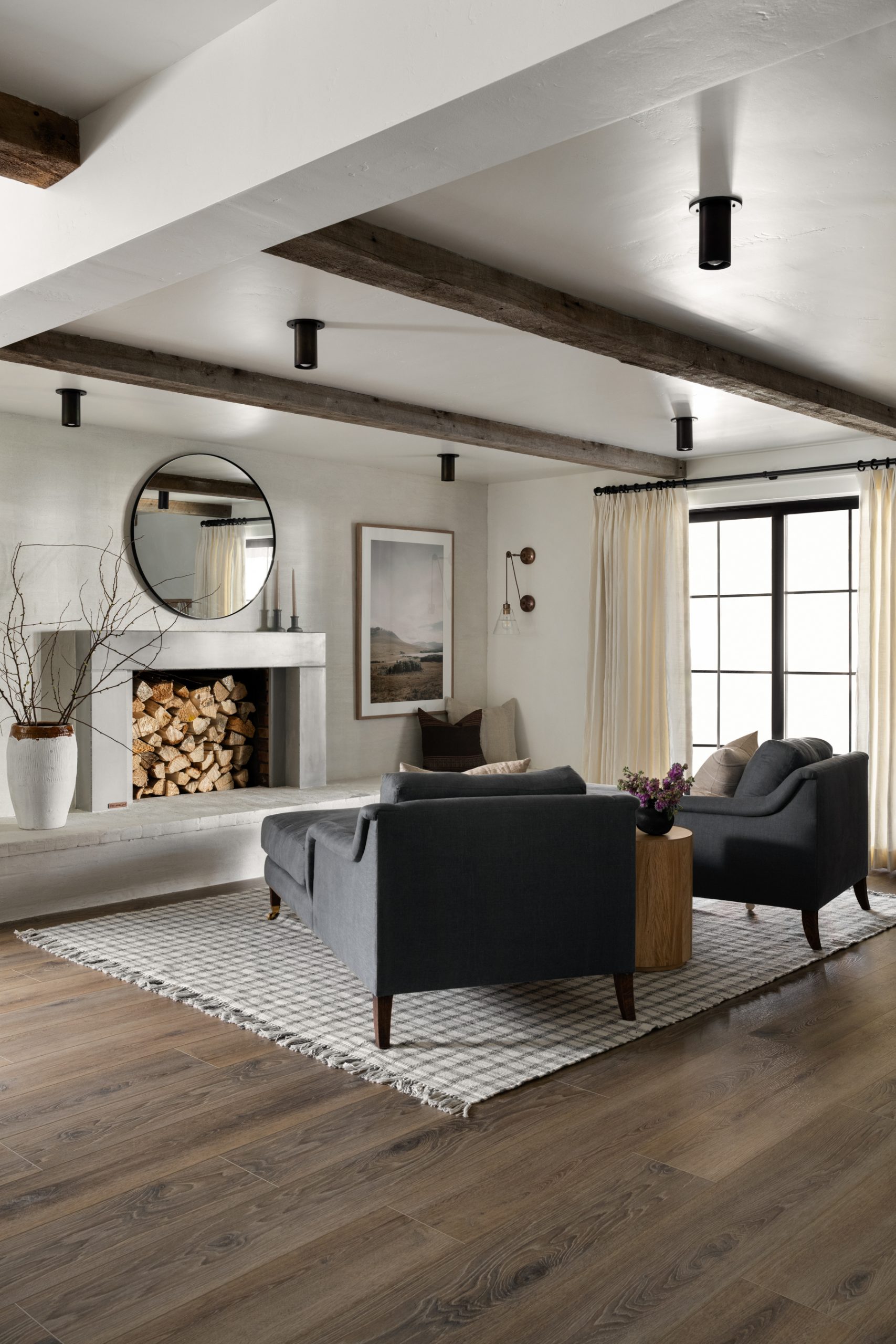
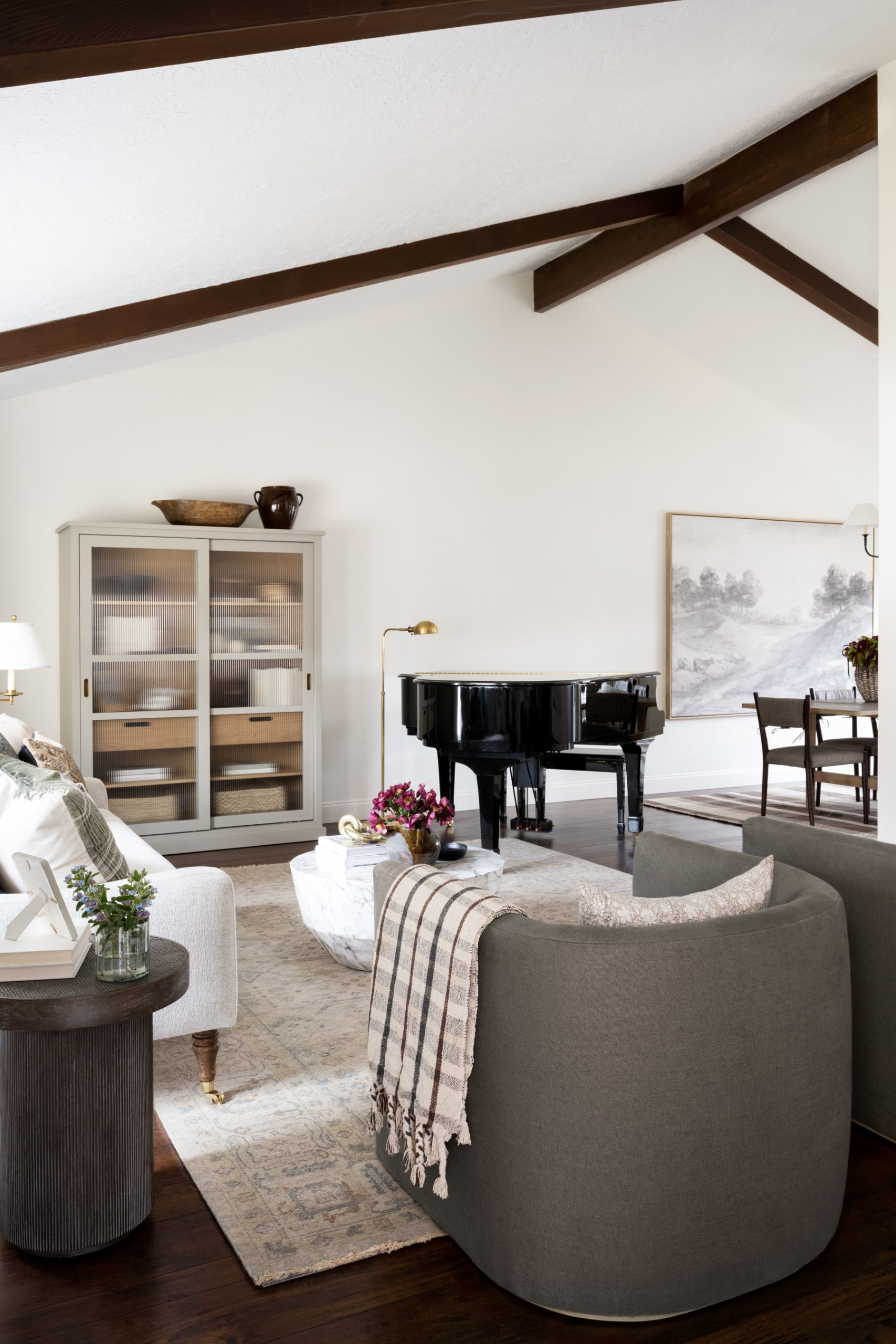
“Part of feeling invited into someone’s home is having a floor plan that allows them to just come in and sit down.”
In Episode 2, we meet Mary and her bright and airy cottage. The primary living space had to serve several distinct purposes — entertaining, eating, working, reading — a tall order for a smaller layout. By creating “vignettes” with thoughtful furniture and lighting placements, we structured different zones for an entryway, dining space, office, and lounge. A little creativity goes a long way in giving every function a physical moment.
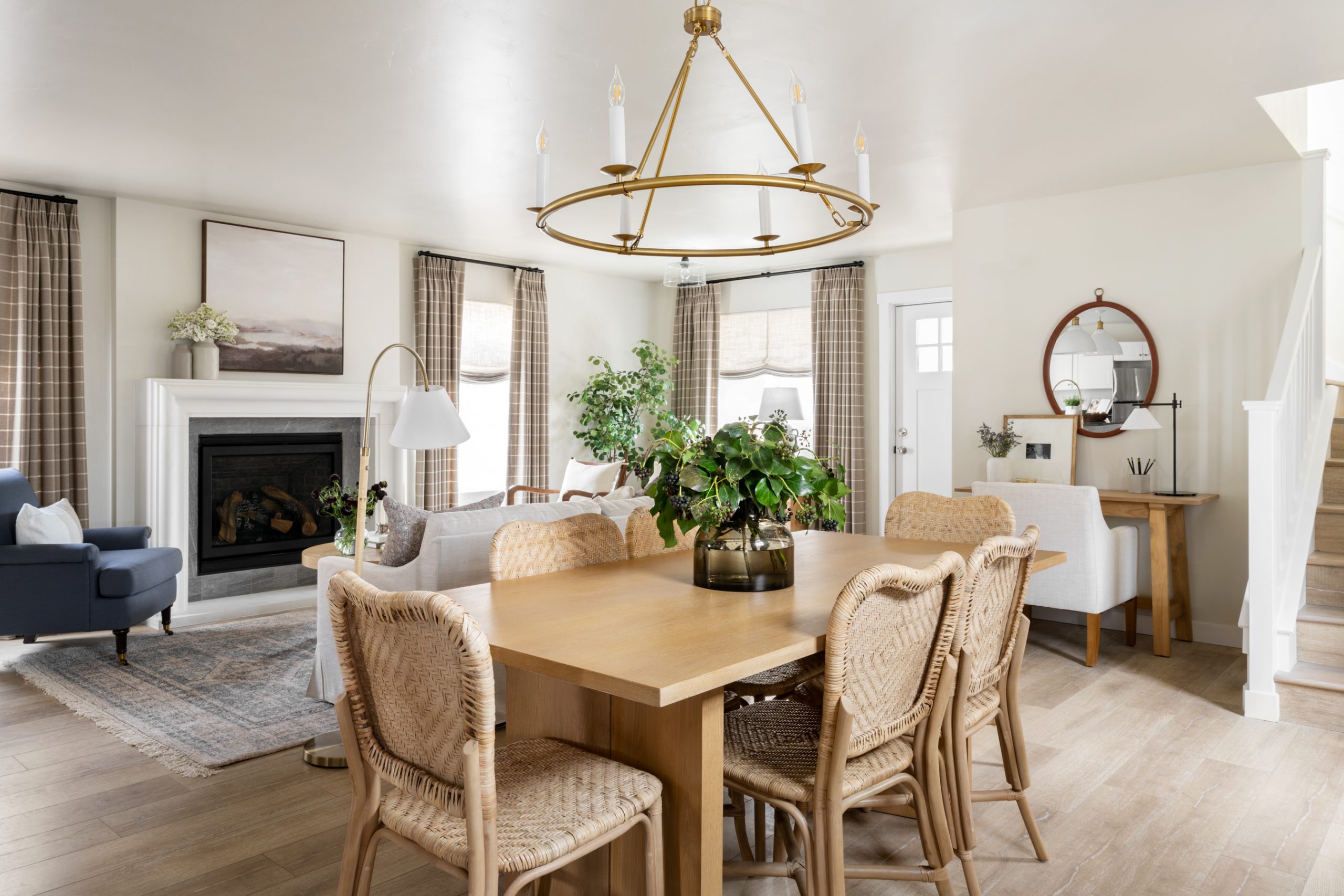
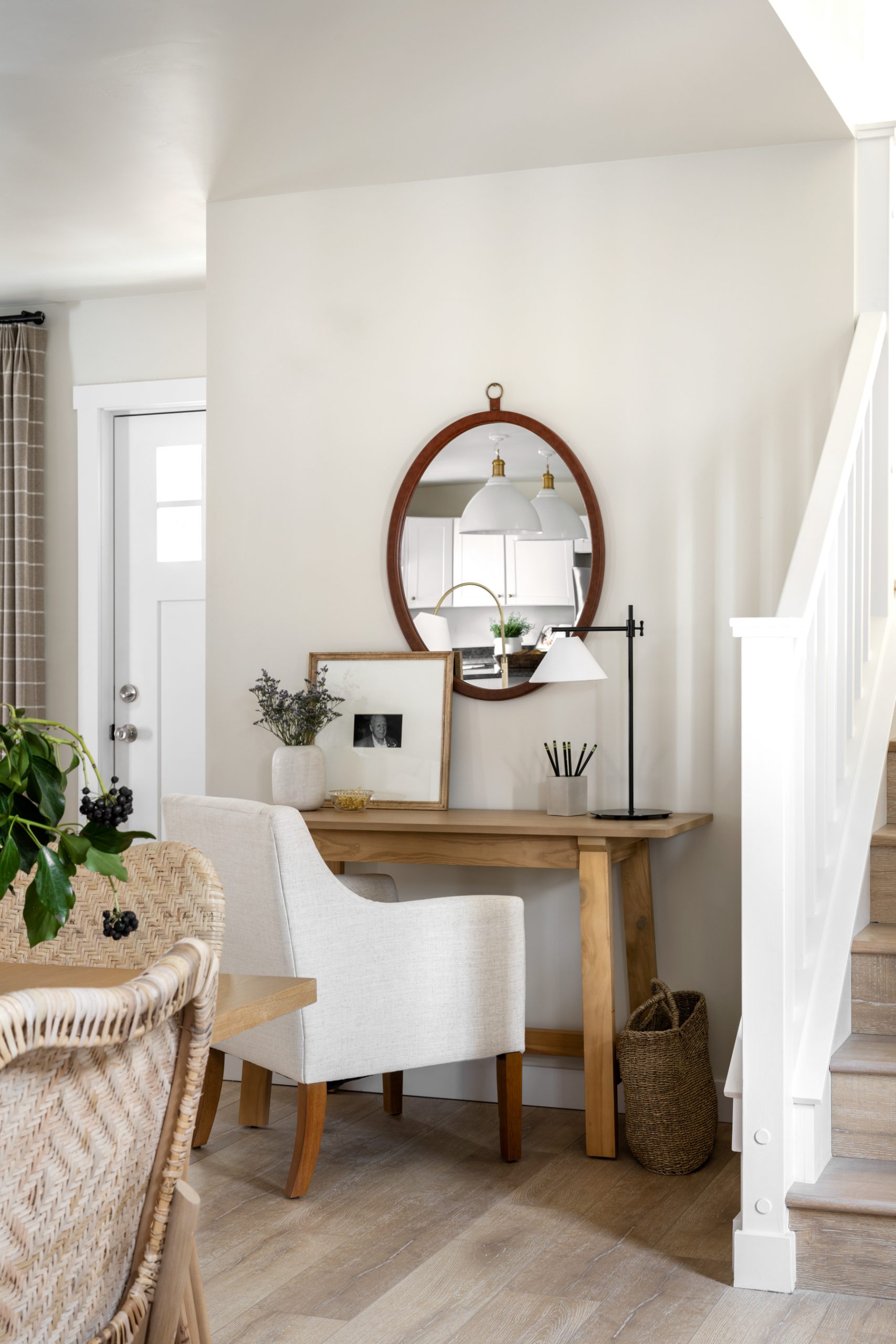
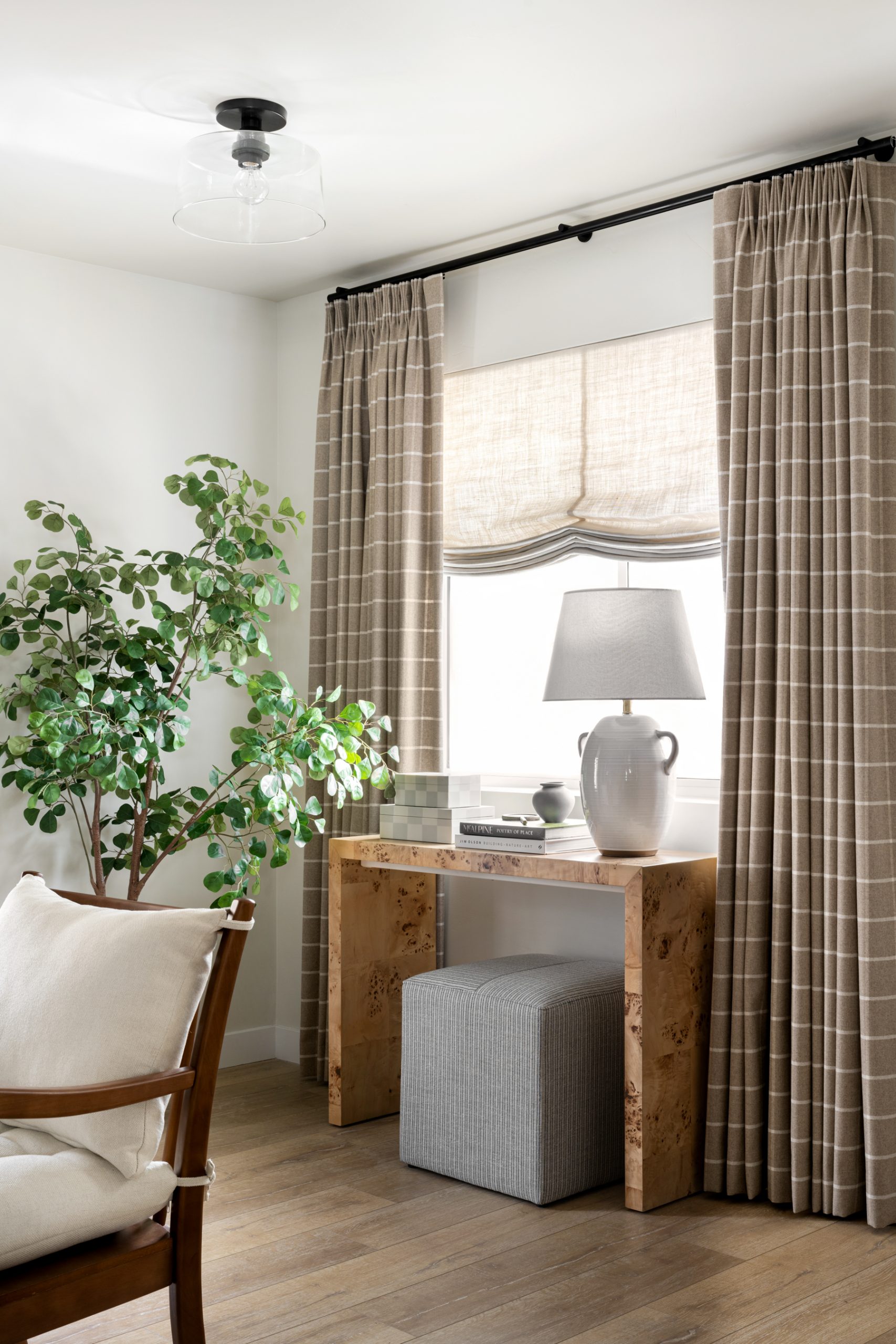
“We were tasked with the challenge of making this open-concept space feel connected, but also separated, at the same time.”
Walking in the front door of Briana and Josh’s open-concept home in Episode 6, we could see the entryway, living room, and dining room all connected in a glance. To help add more spatial definition, we focused especially on artwork, which played a major role in filling large walls and tying each area together. The art pieces complemented each other with a nature-inspired theme and core color palette. Then, we introduced variations on that theme through different mediums, like sketches, photography, and paintings. The end result: a visual story threaded from room to room.
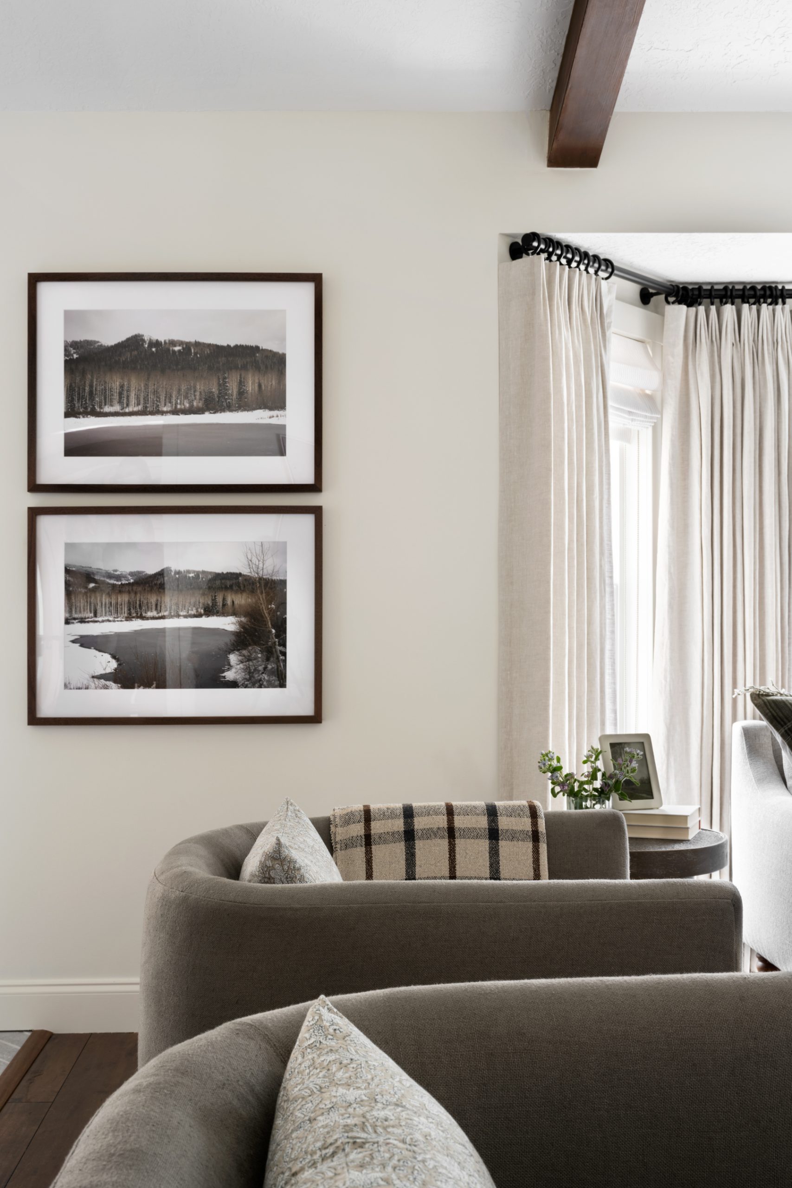
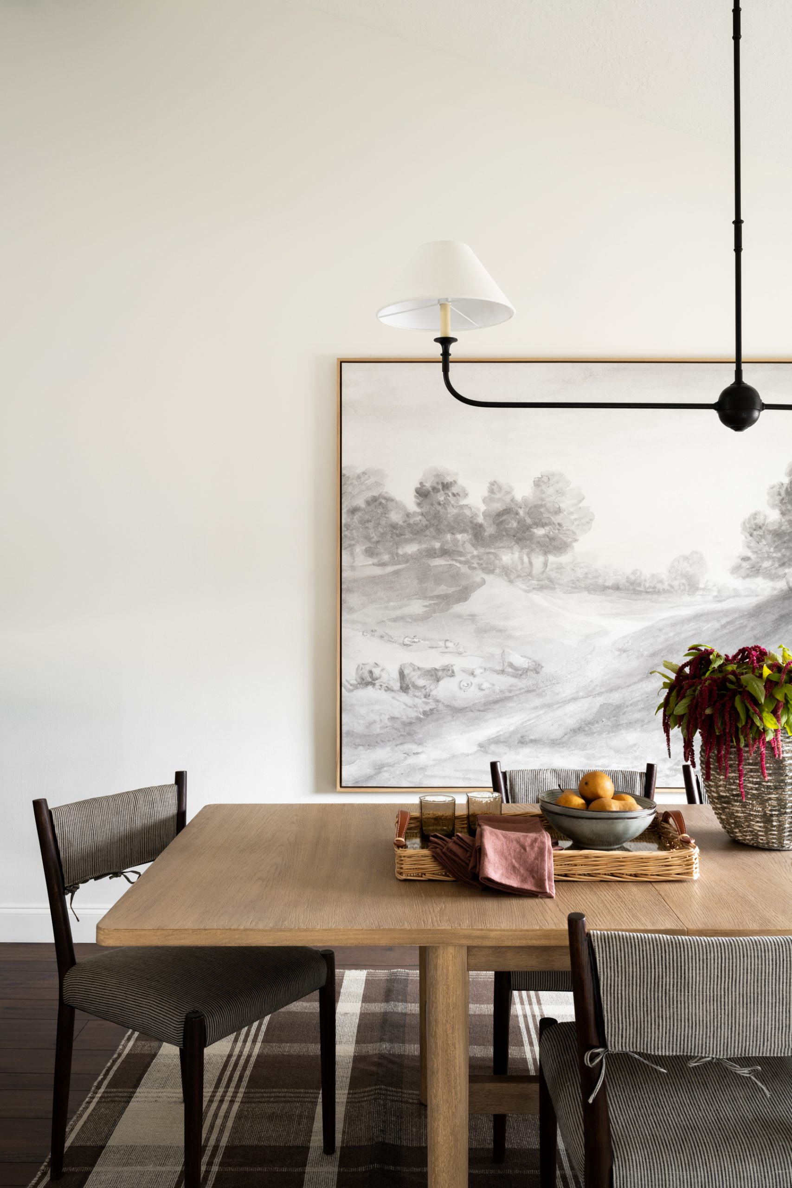
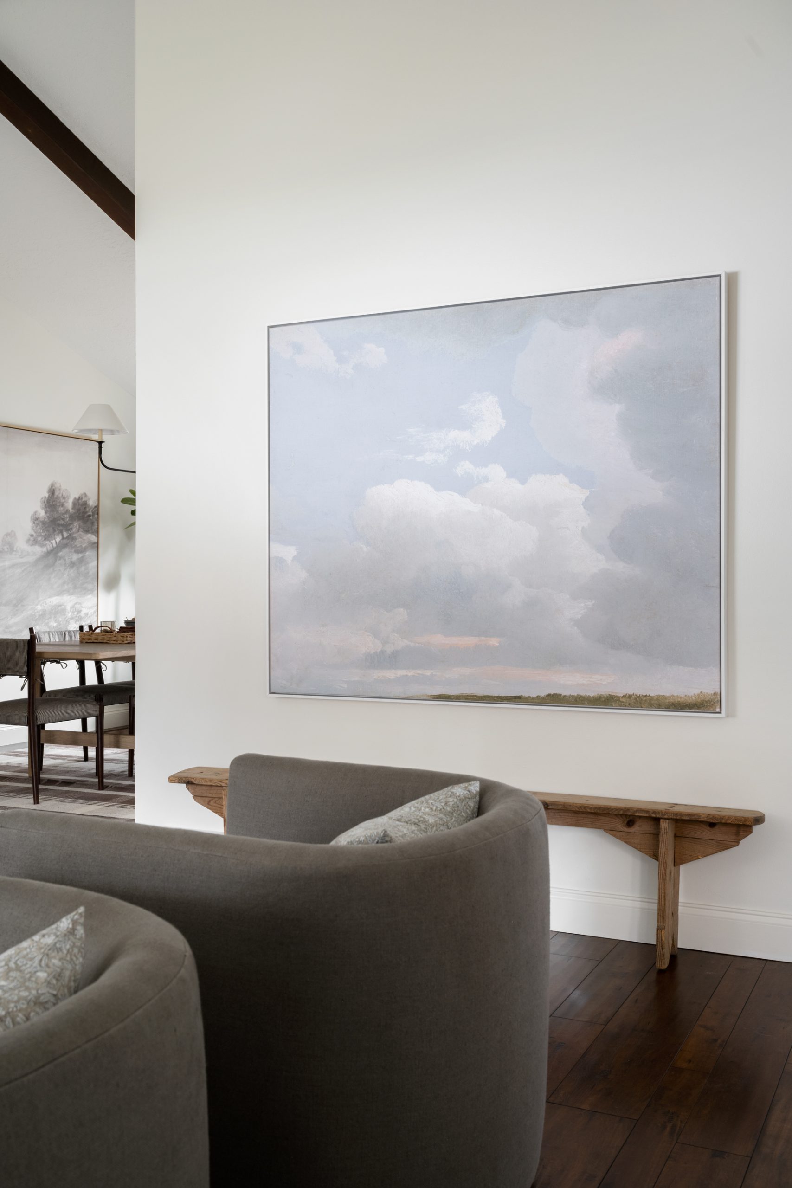
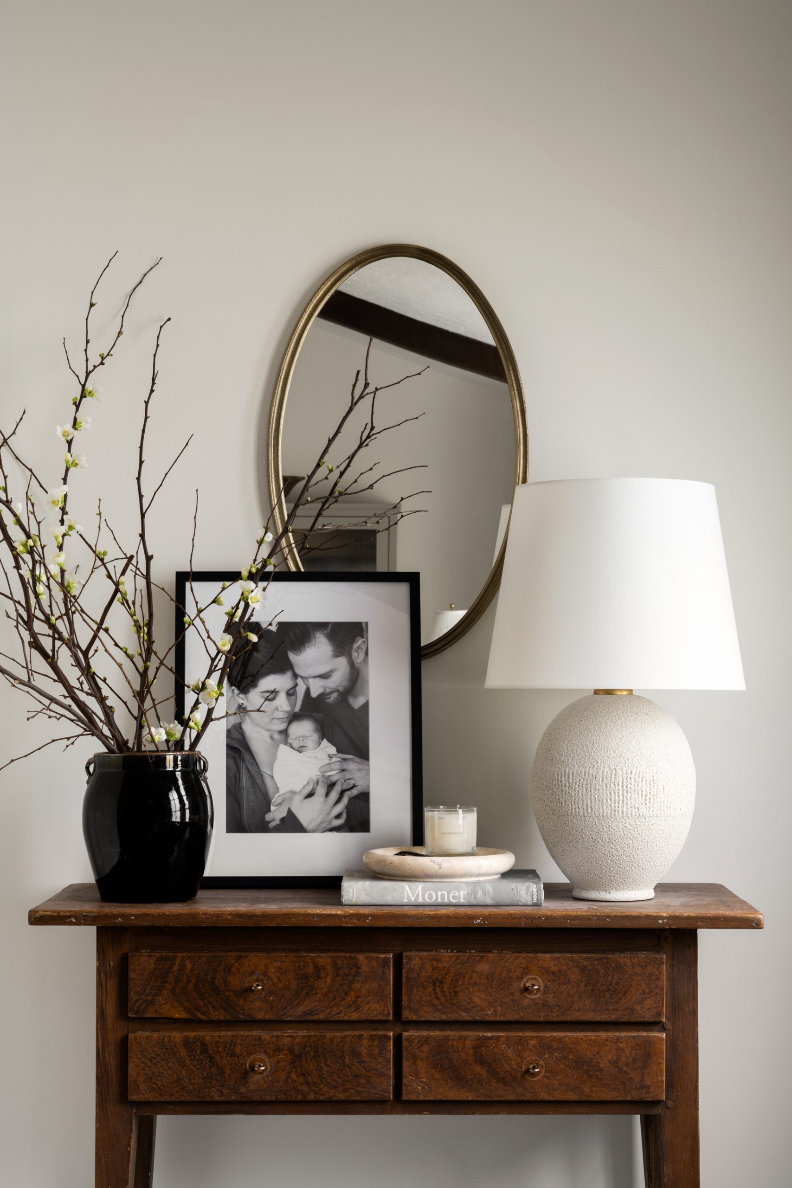
“To make it feel welcoming and inviting, we first had to figure out what the needs were of the space.”
Episode 4 introduced us to Andrea and Bobby’s family and multi-purposed basement. A long list of needs called for a strategic layout, so we mapped out the open space by functions. Doing so helped us fit a kitchenette, lounge area, ping-pong table (which doubled as dining!), and reading nook. Now, it can facilitate easy flow of family and guests, even on the most bustling of days in the basement.
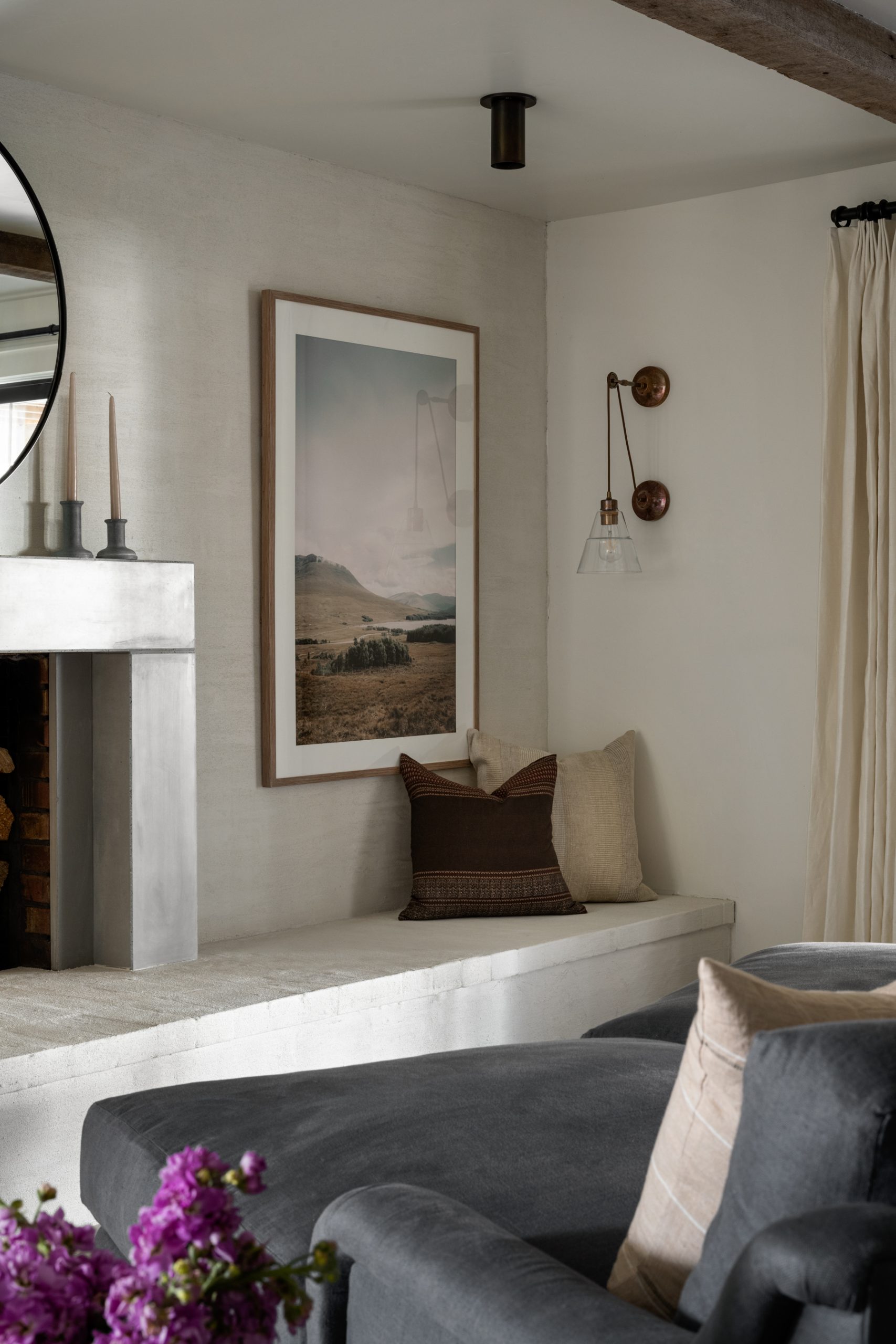
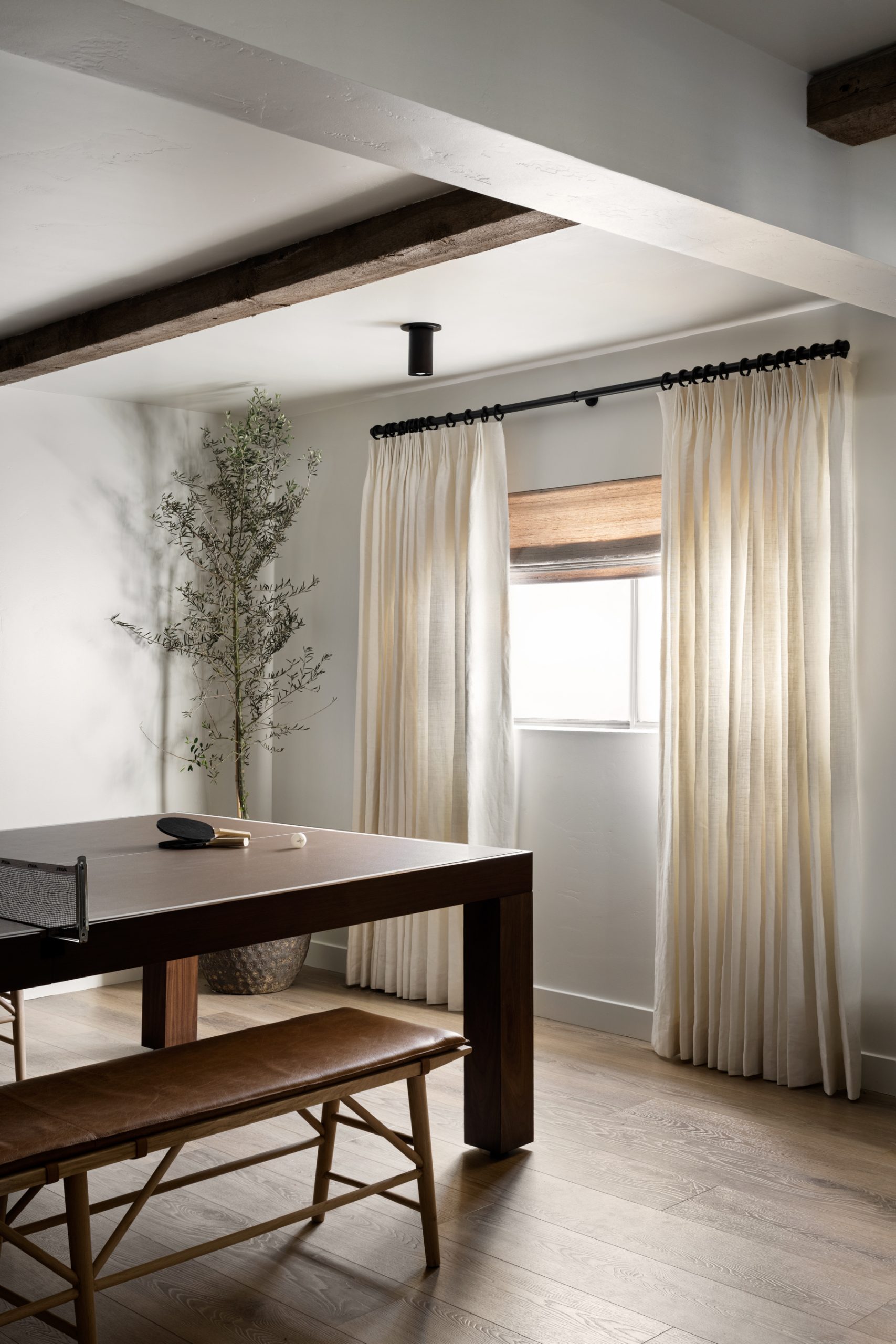
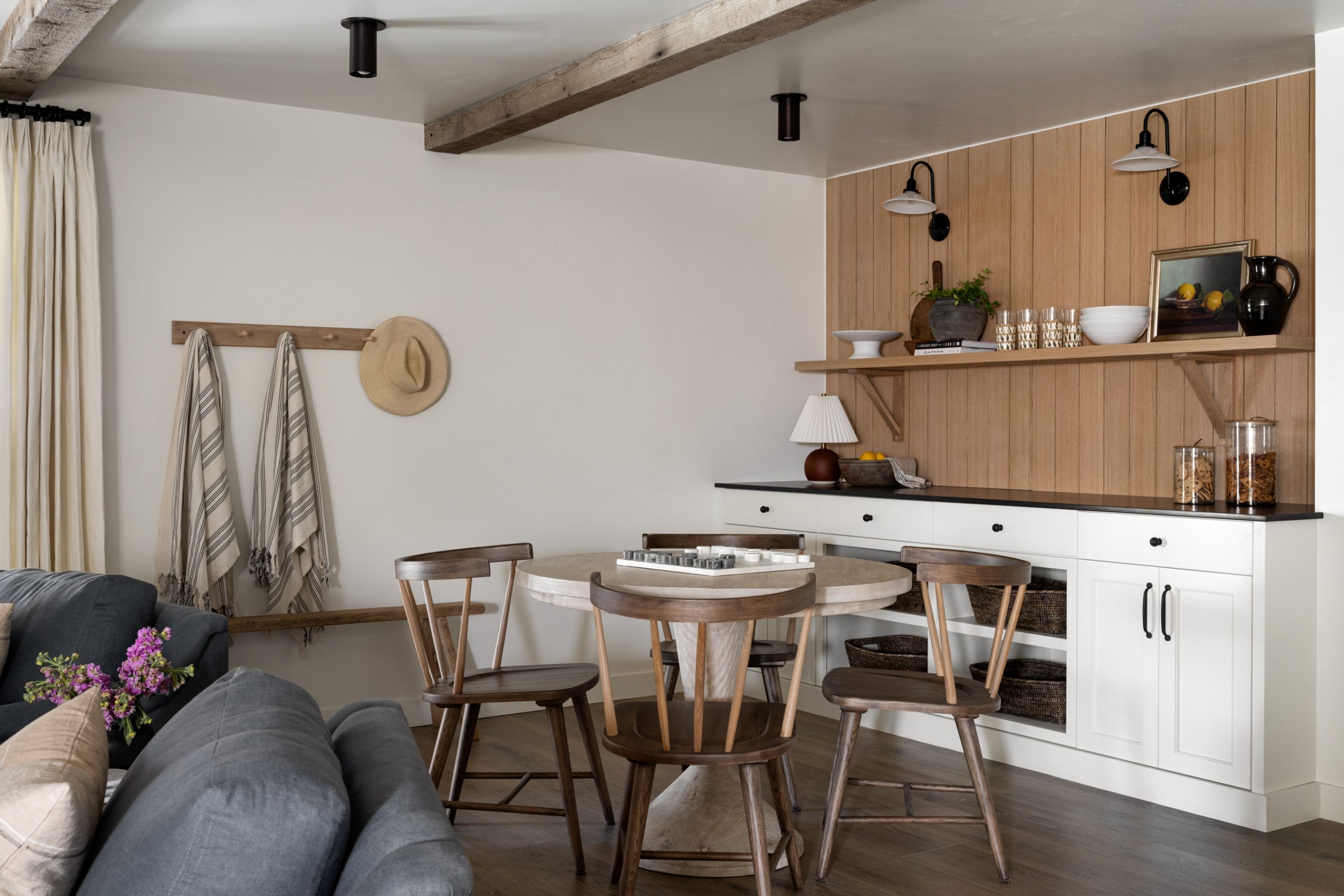
If there’s anything these spaces prove, it’s that purposeful design — not walls — truly defines a room.




















































