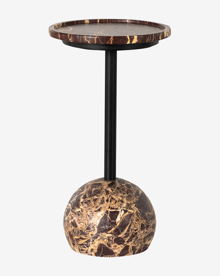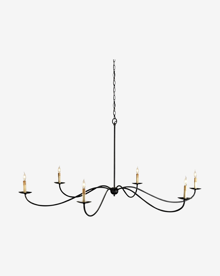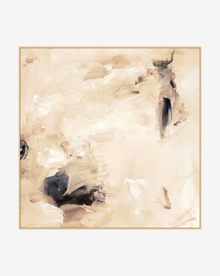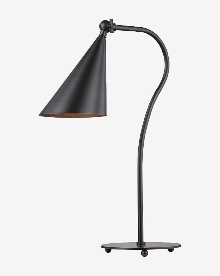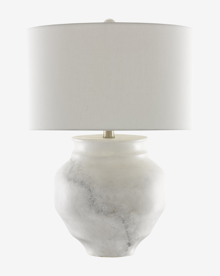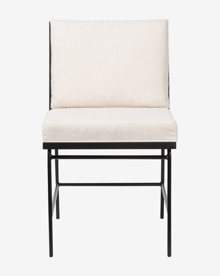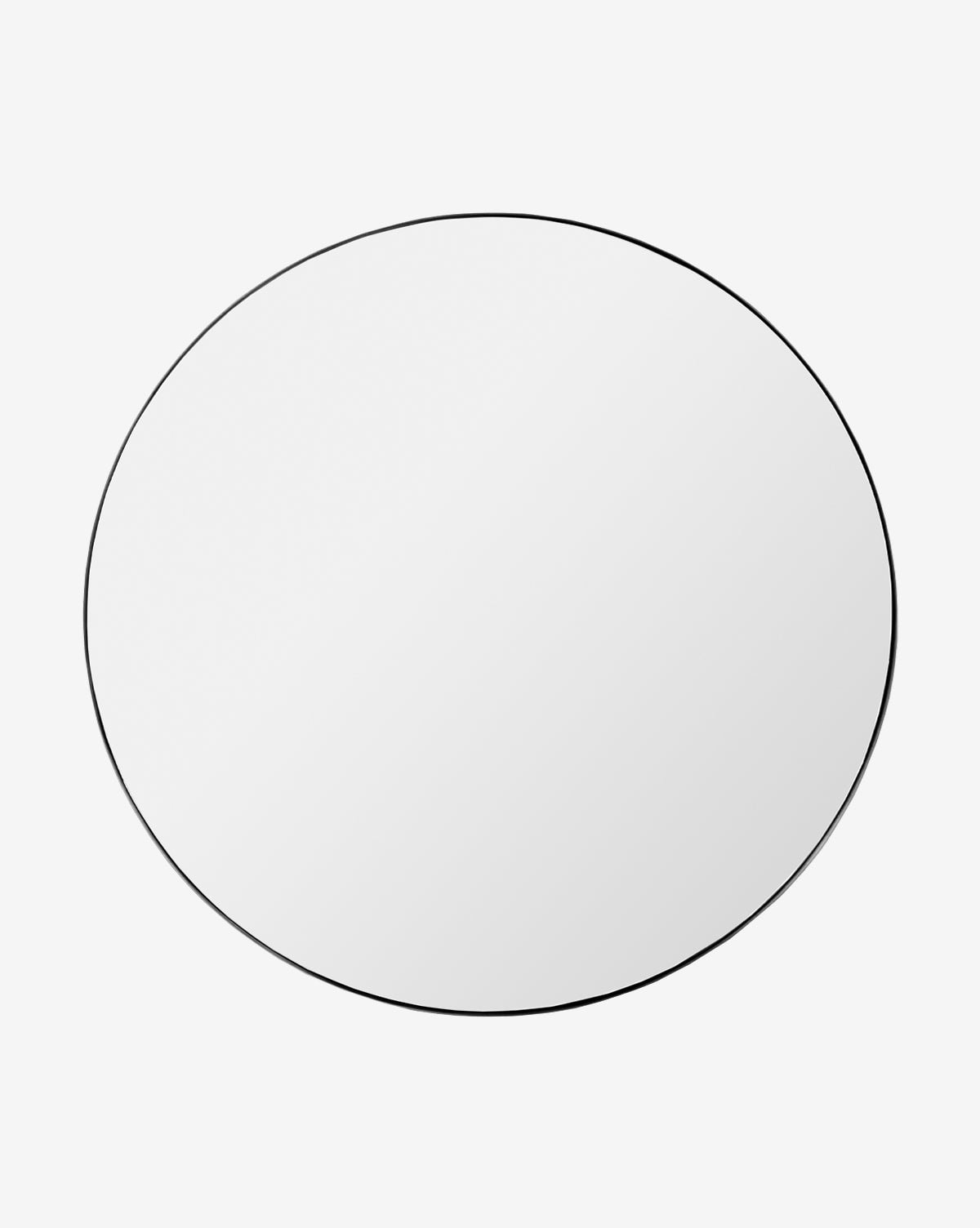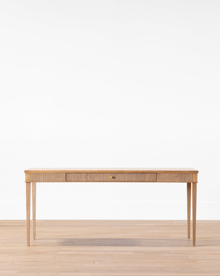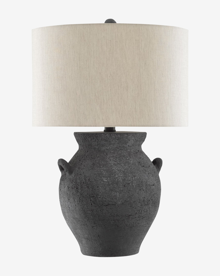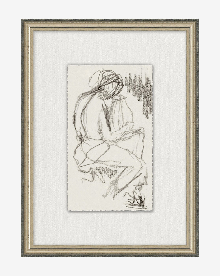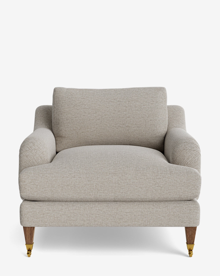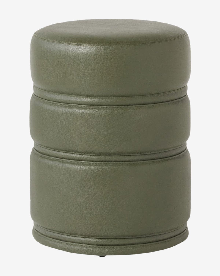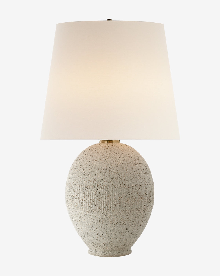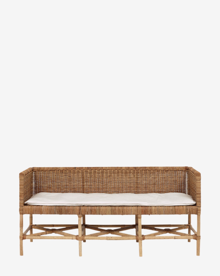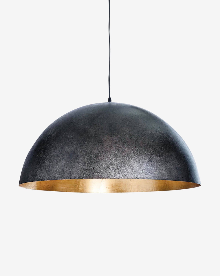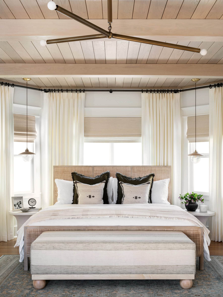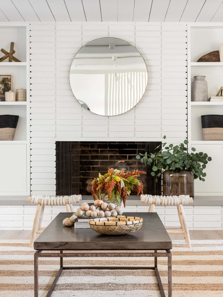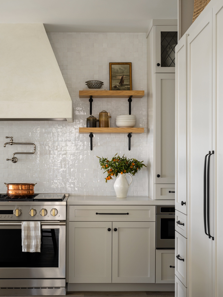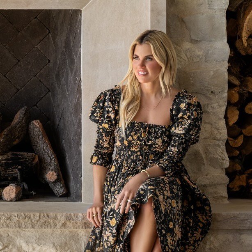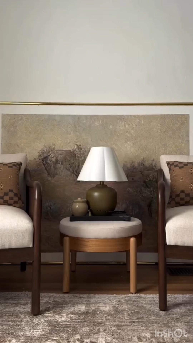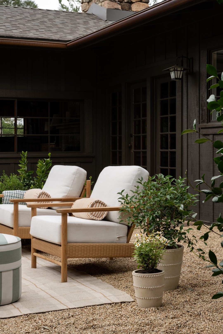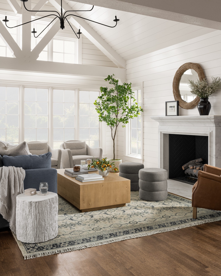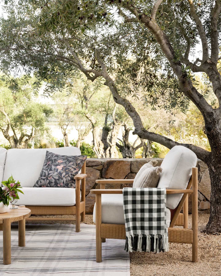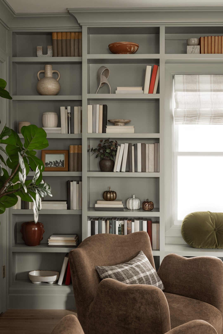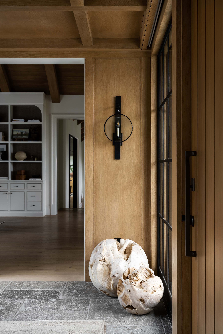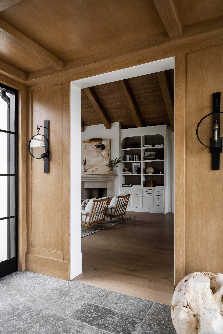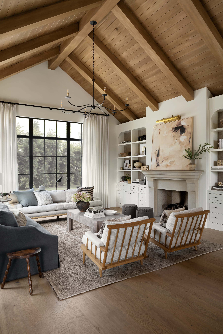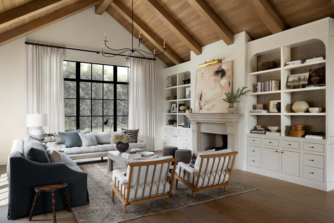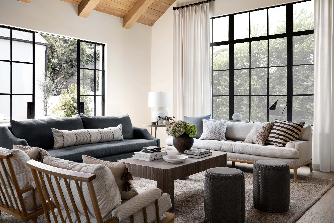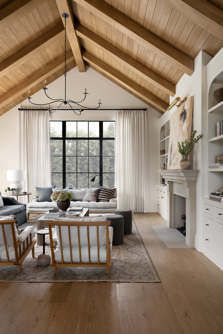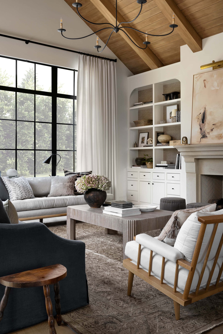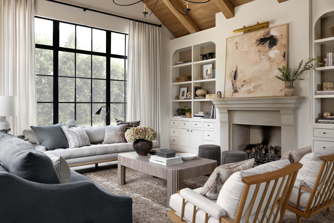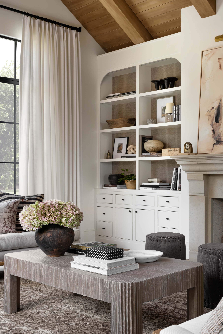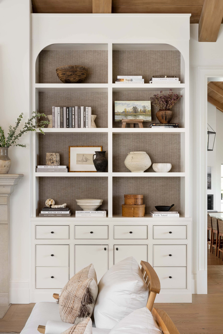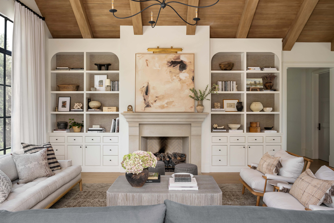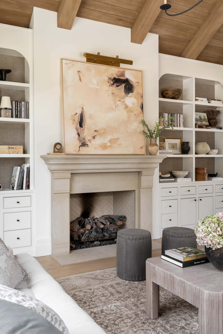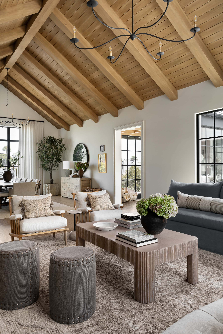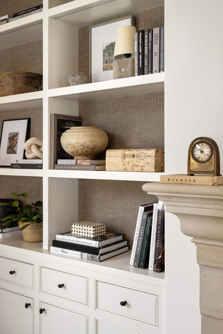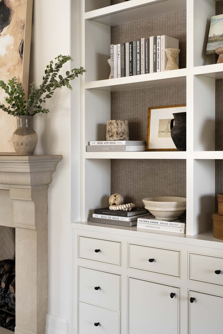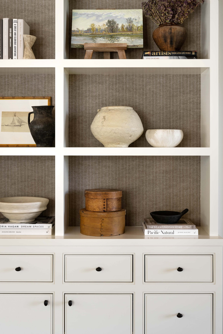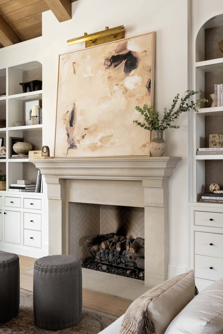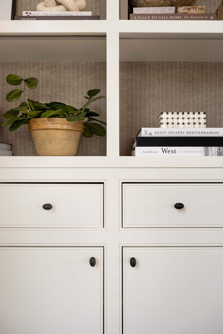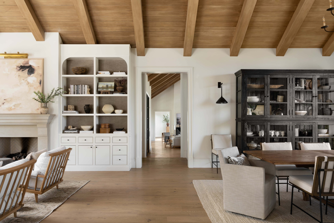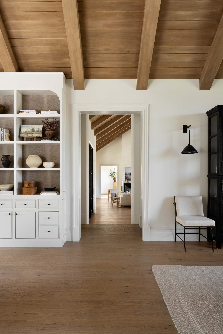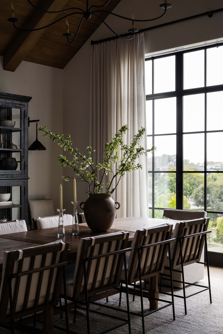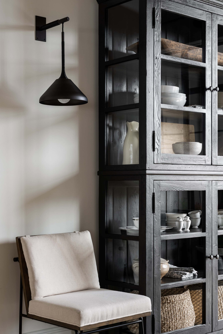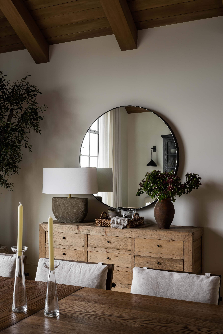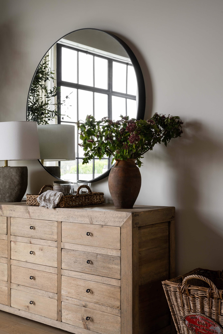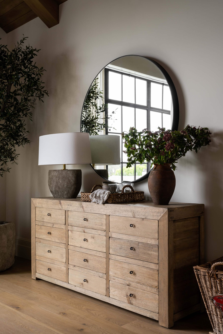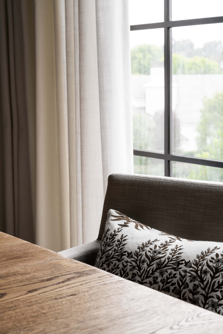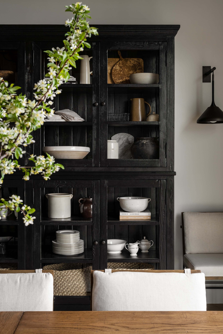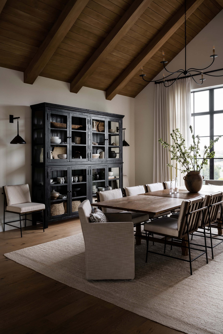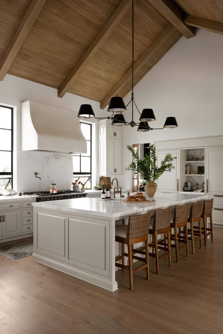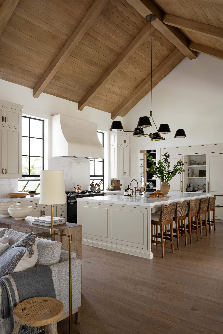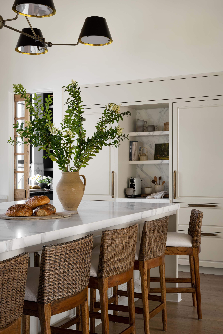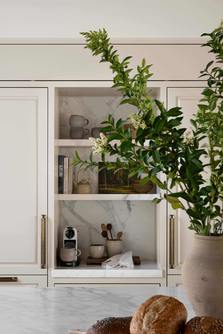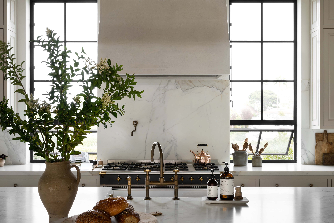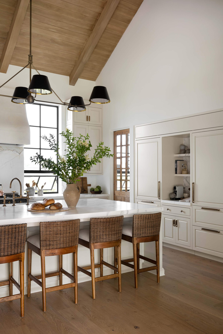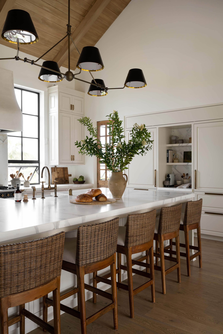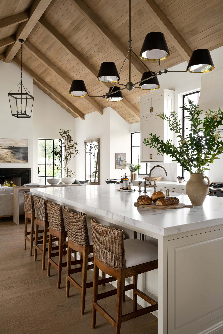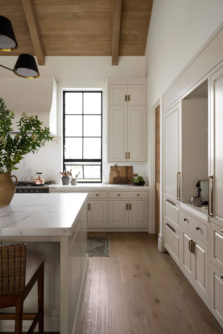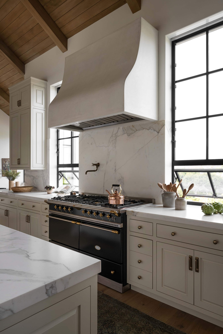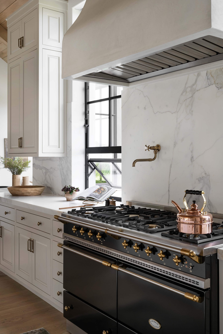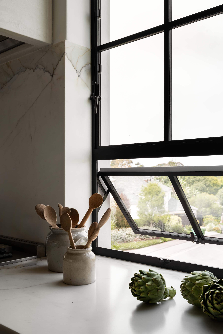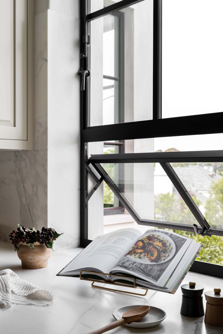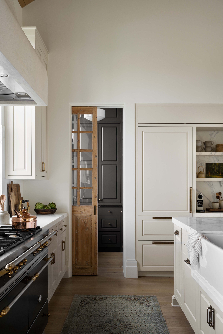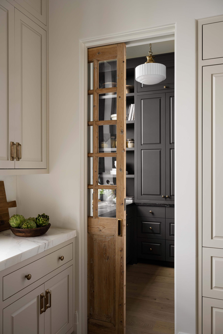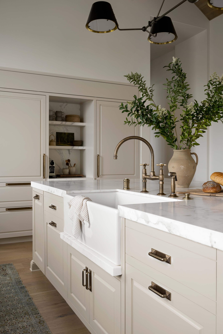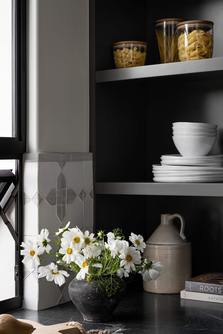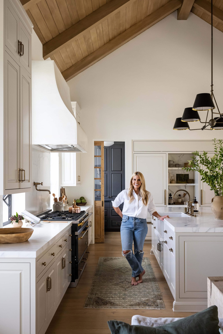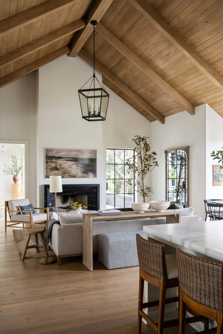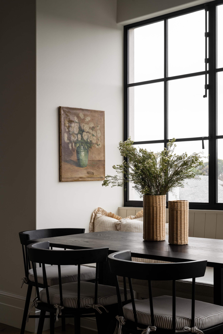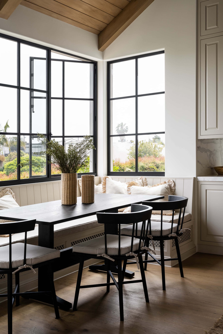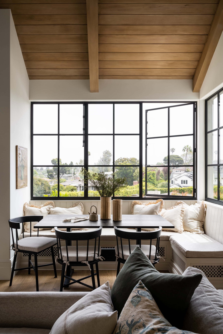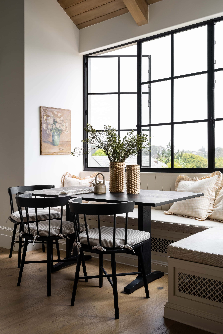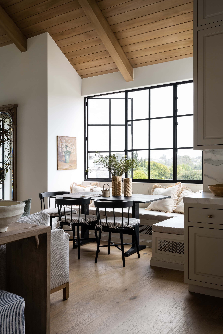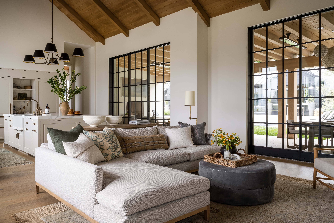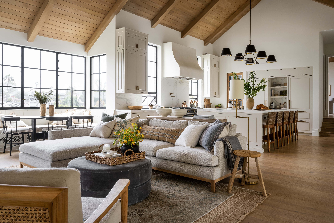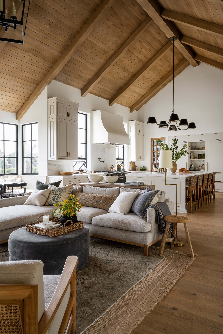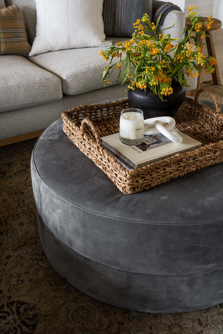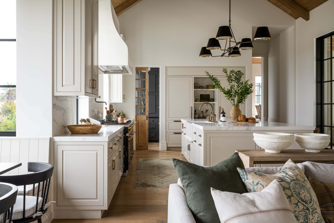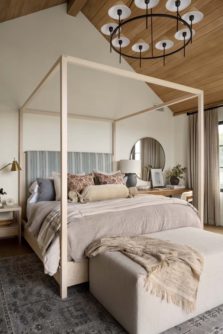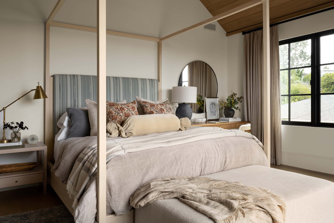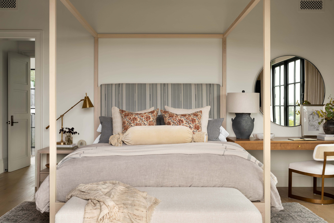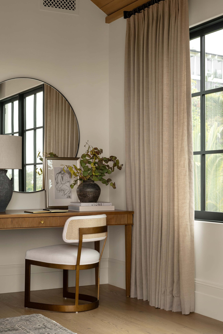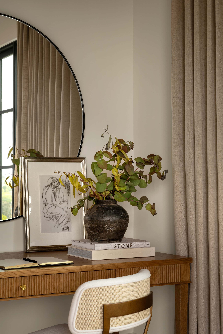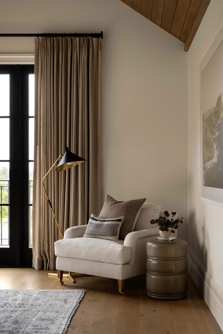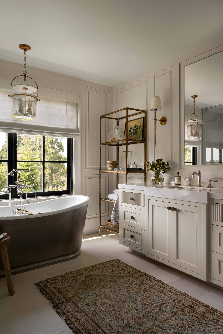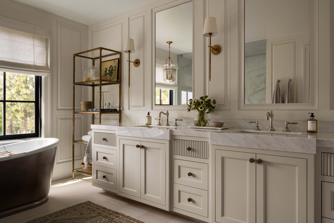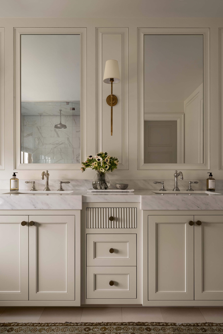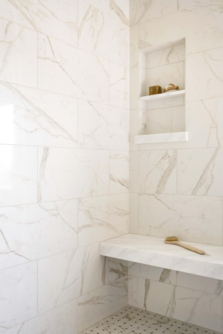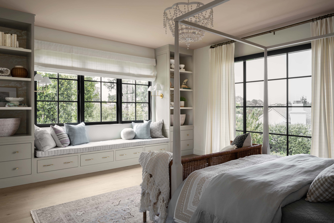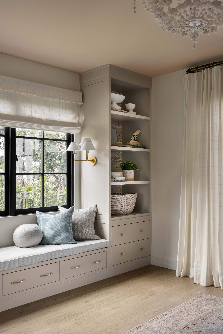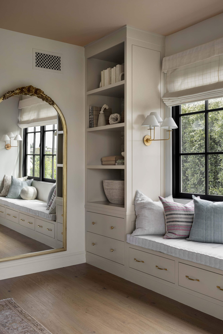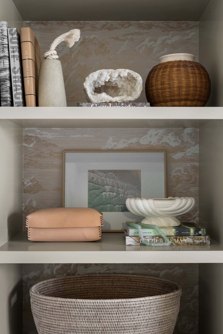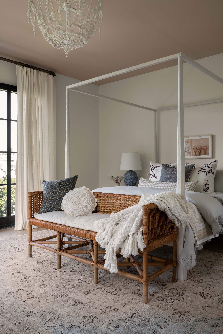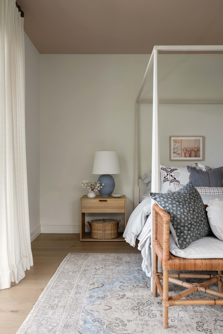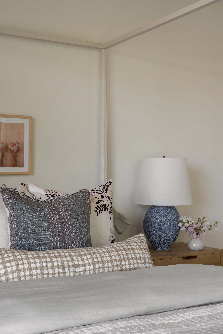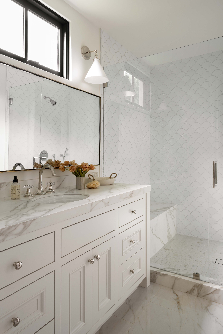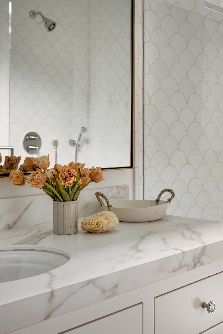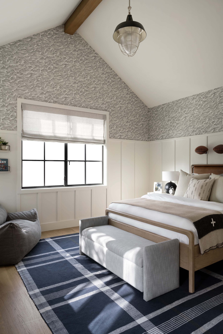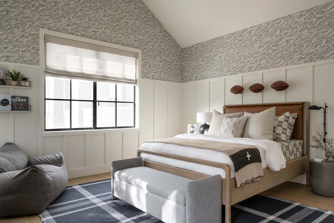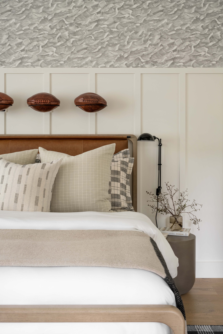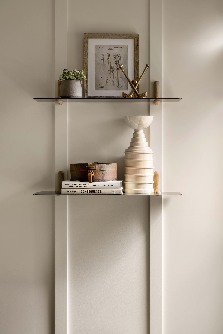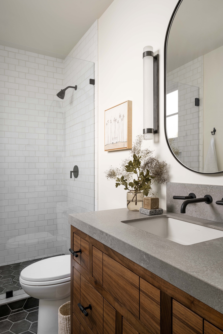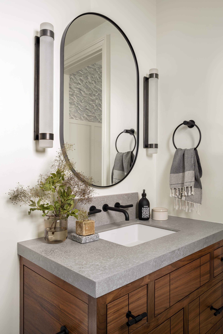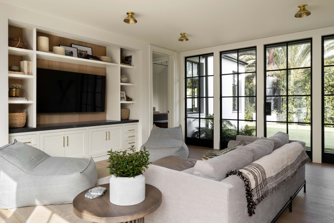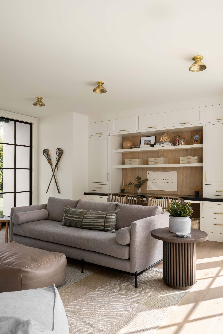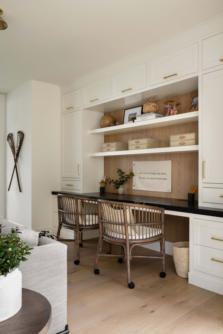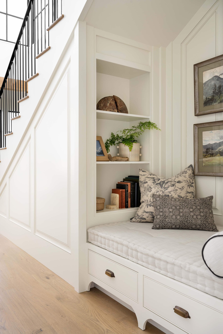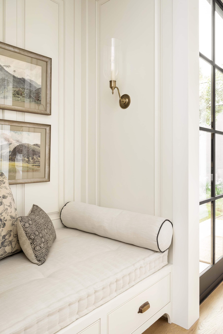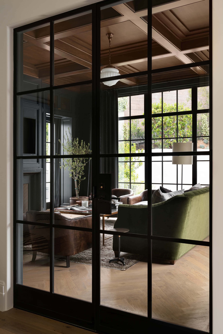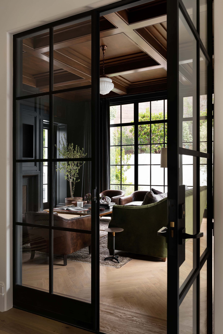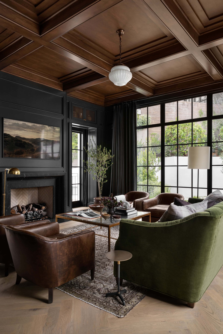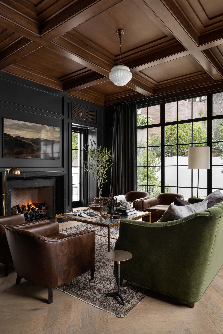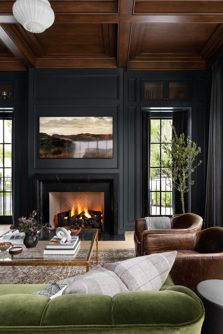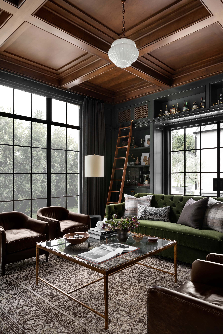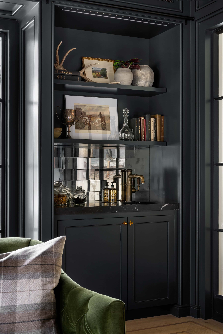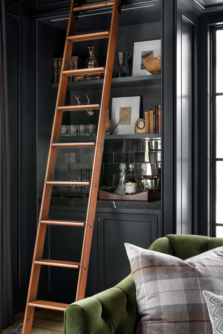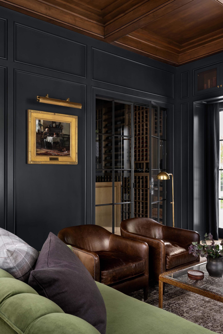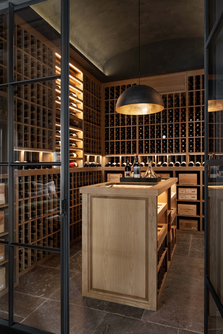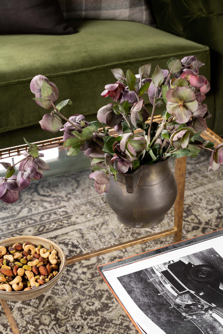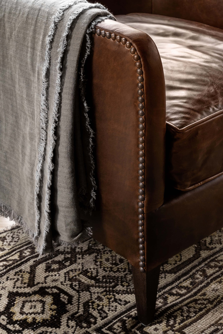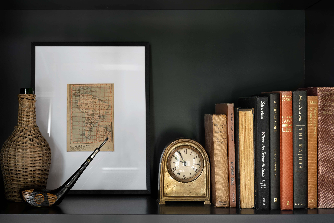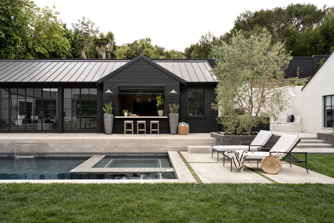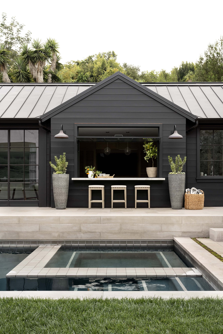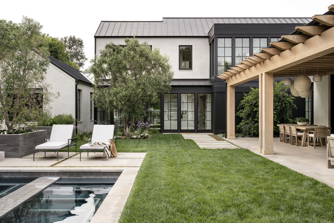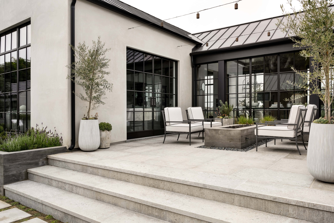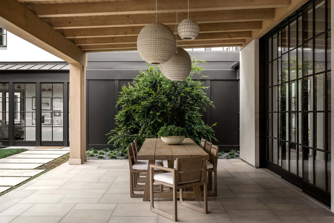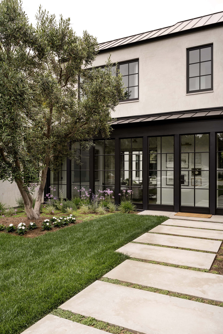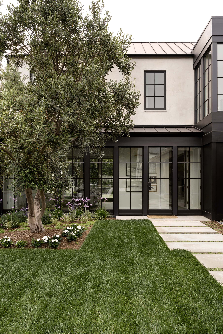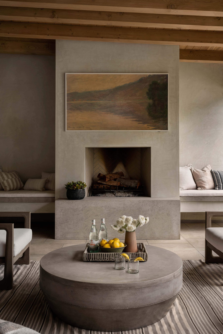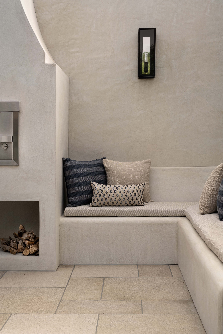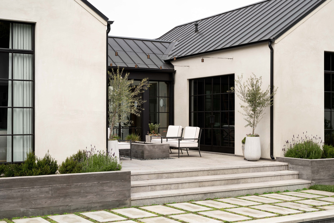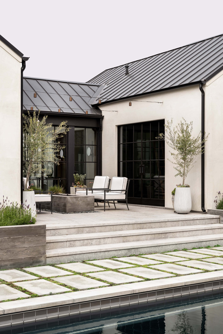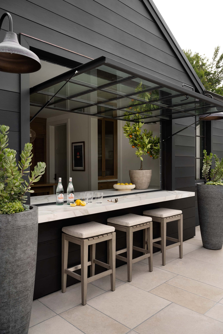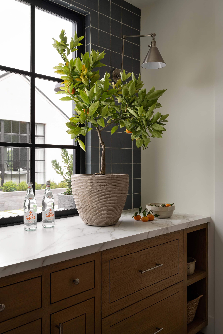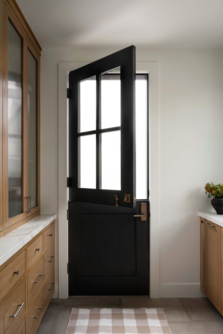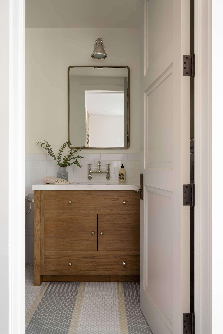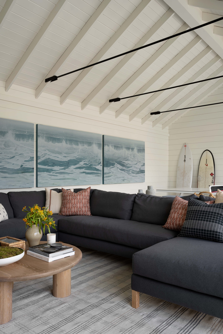Hilltop Estate
California
Hilltop Estate was designed to have a Napa-inspired feel that blends seemlessly with its coastal location, showcasing incredible views from every window. Come on in.
01
Entryway
A grand welcome
“Creating this warm and cozy feeling in the entryway was really important—especially with all of the glass.”
Naturally, our room-by-room tour of the Hilltop Estate project begins right at the front door. Setting the tone for the whole home, the entryway is a first look at the décor style — an inviting glimpse of what’s to come. While this space might sometimes be an afterthought, we’re big proponents for designing it with intentionality. After all, it not only greets guests, but welcomes you home, too!
The first thing you see upon walking in is an entryway decor staple, the console table, set in front of the floor-to-ceiling windows. While it isn’t dressed with a table lamp, we installed sconces on the walls, instead. This is a great trick for freeing up space and still enjoying some ambient light.
The wood paneling on the walls and ceiling of the entryway is a design element that truly makes the space special. Don’t worry, this isn’t ‘70s basement wood paneling, but a modern and elevated white oak stain. In a room flanked by glass, it’s designed to “hug” you when you walk in — an effect echoed throughout the home.
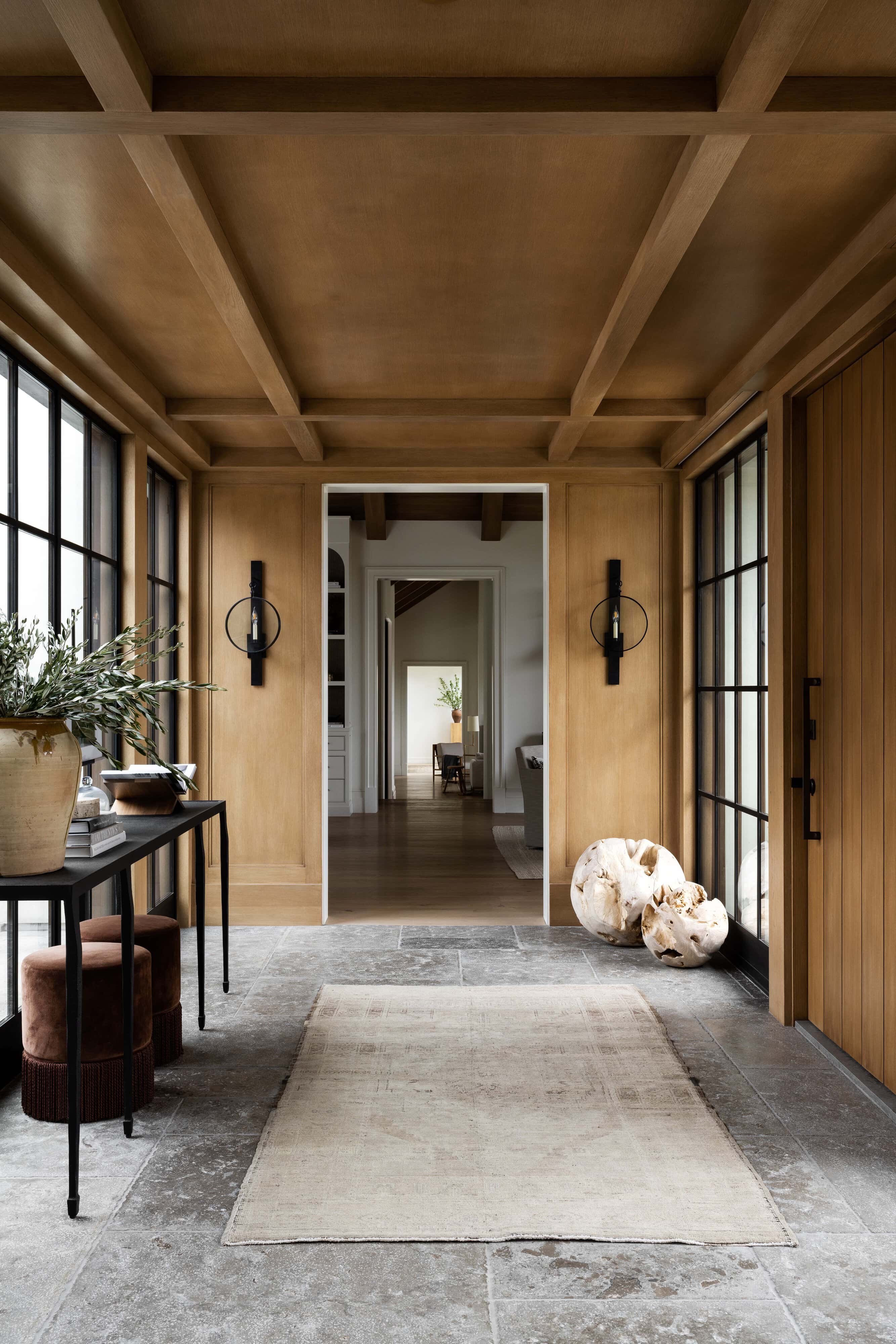
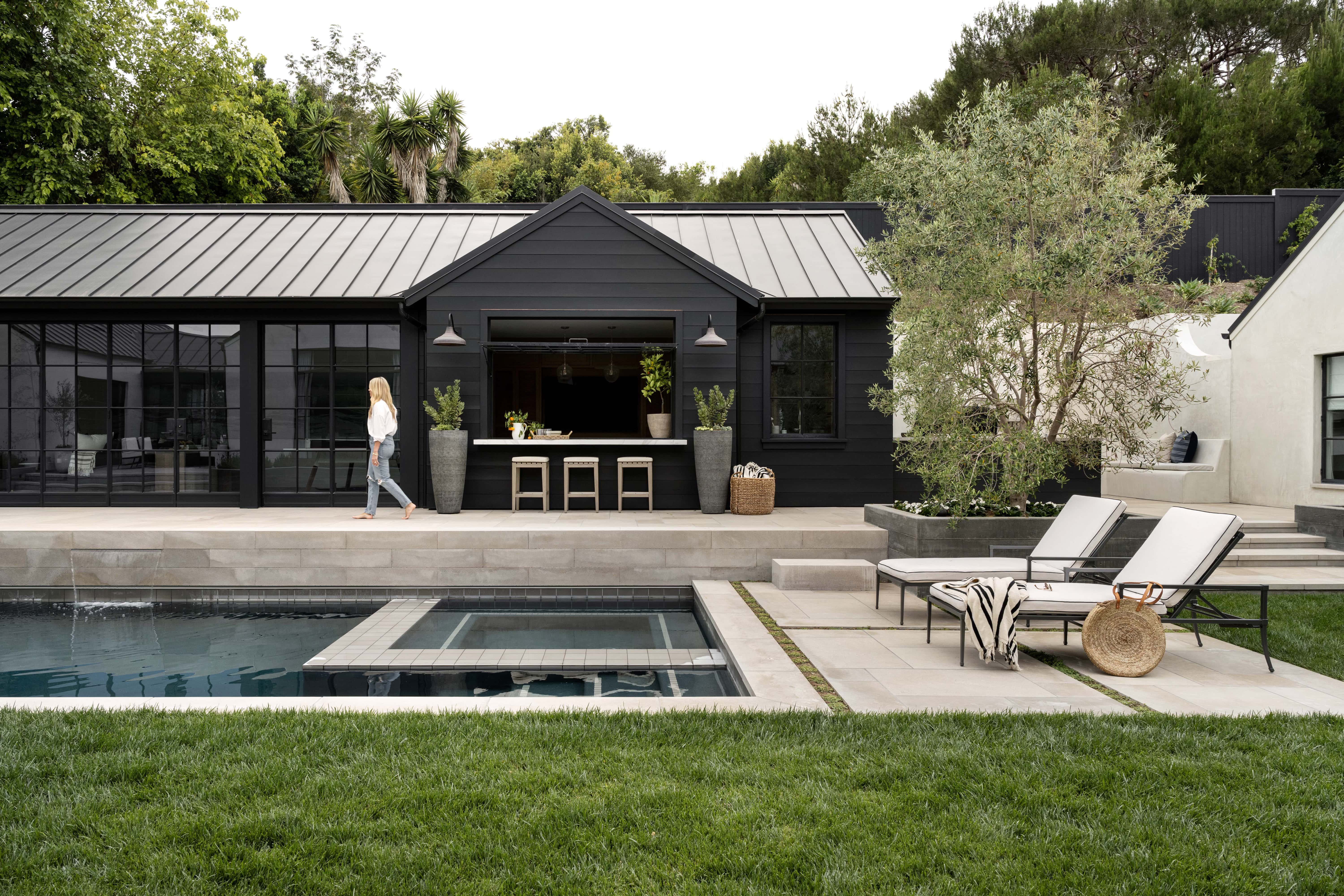
Shop The Look
Entryway
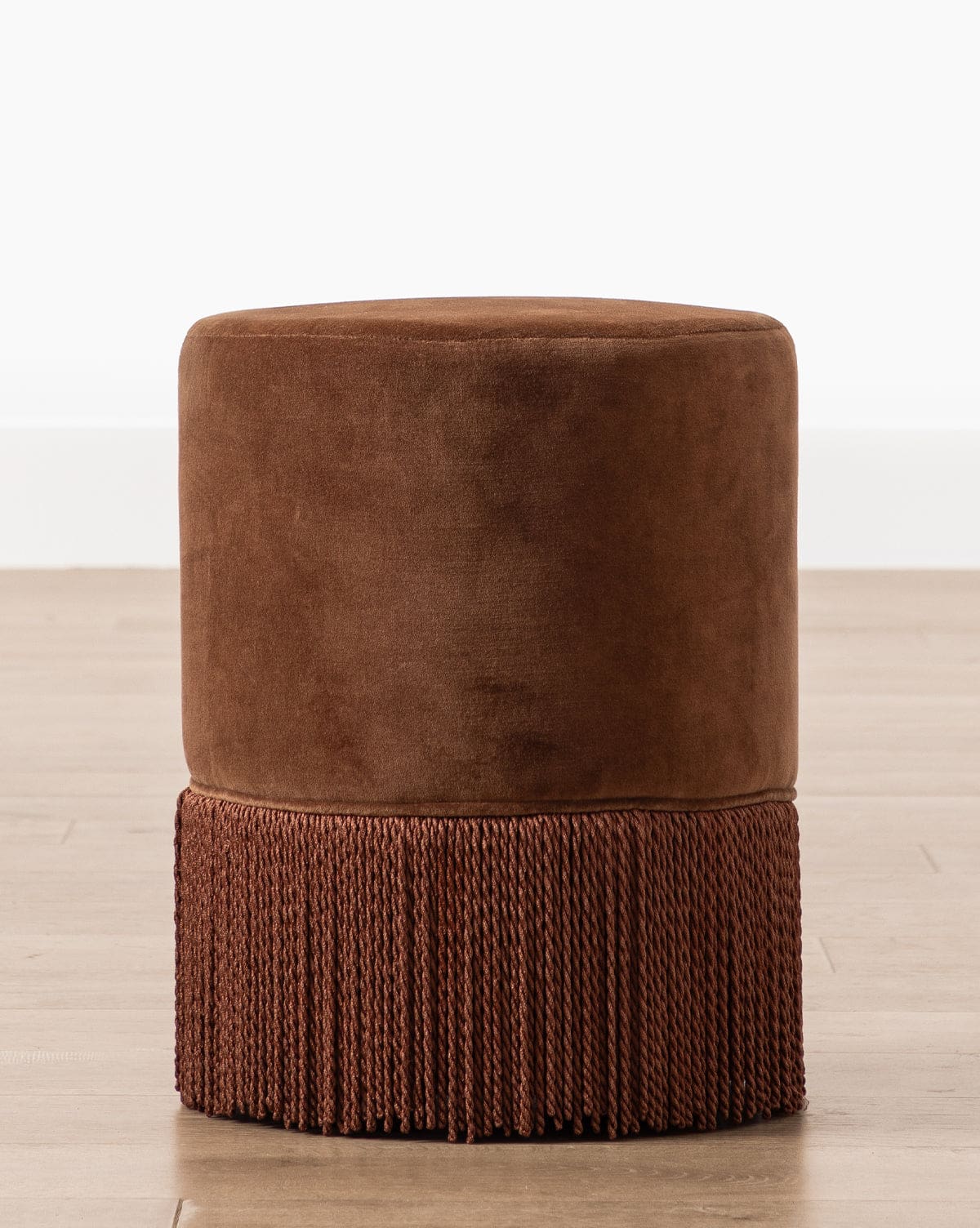
Astrid Fringe Stool
McGee & Co
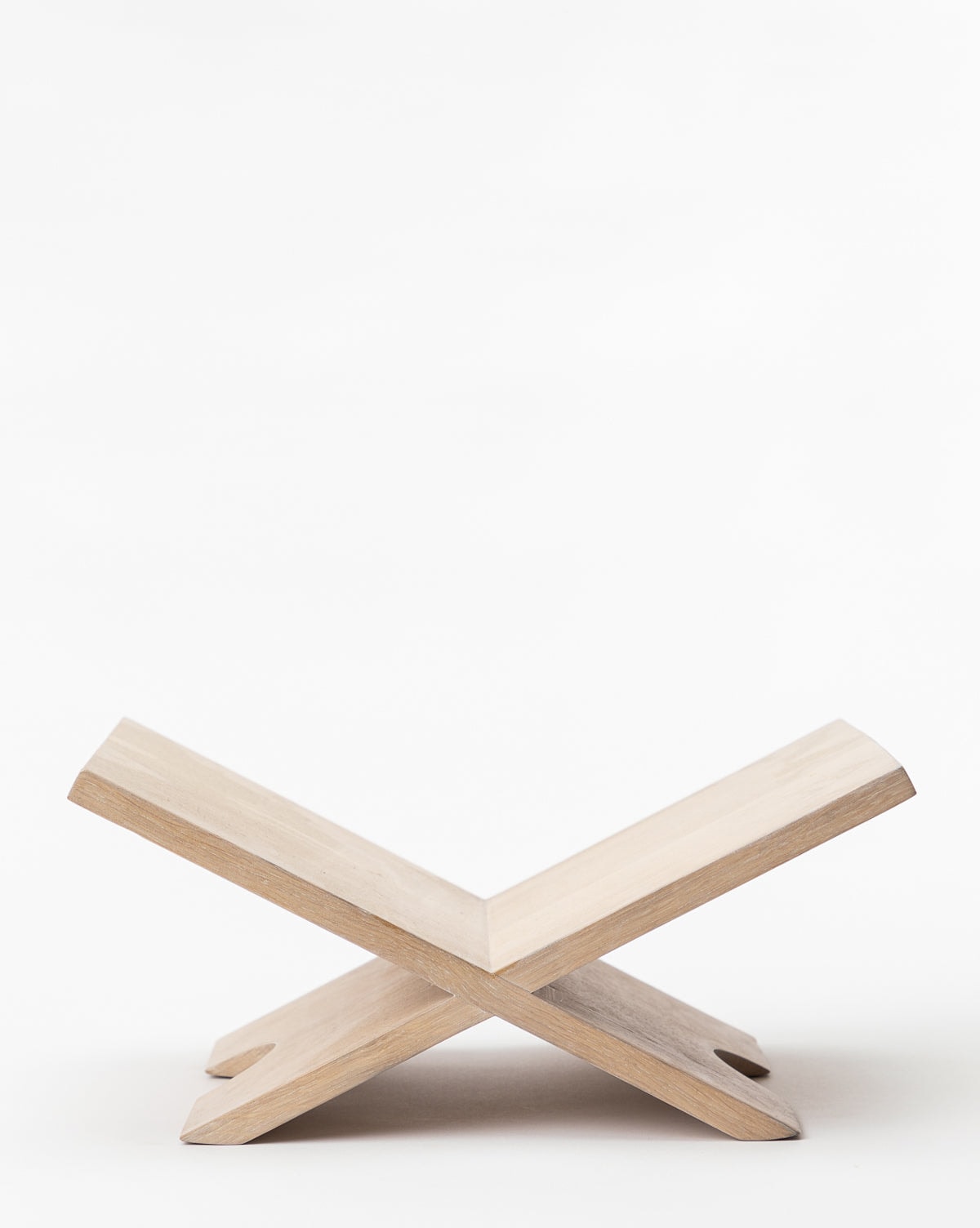
Wooden Book Display
McGee & Co
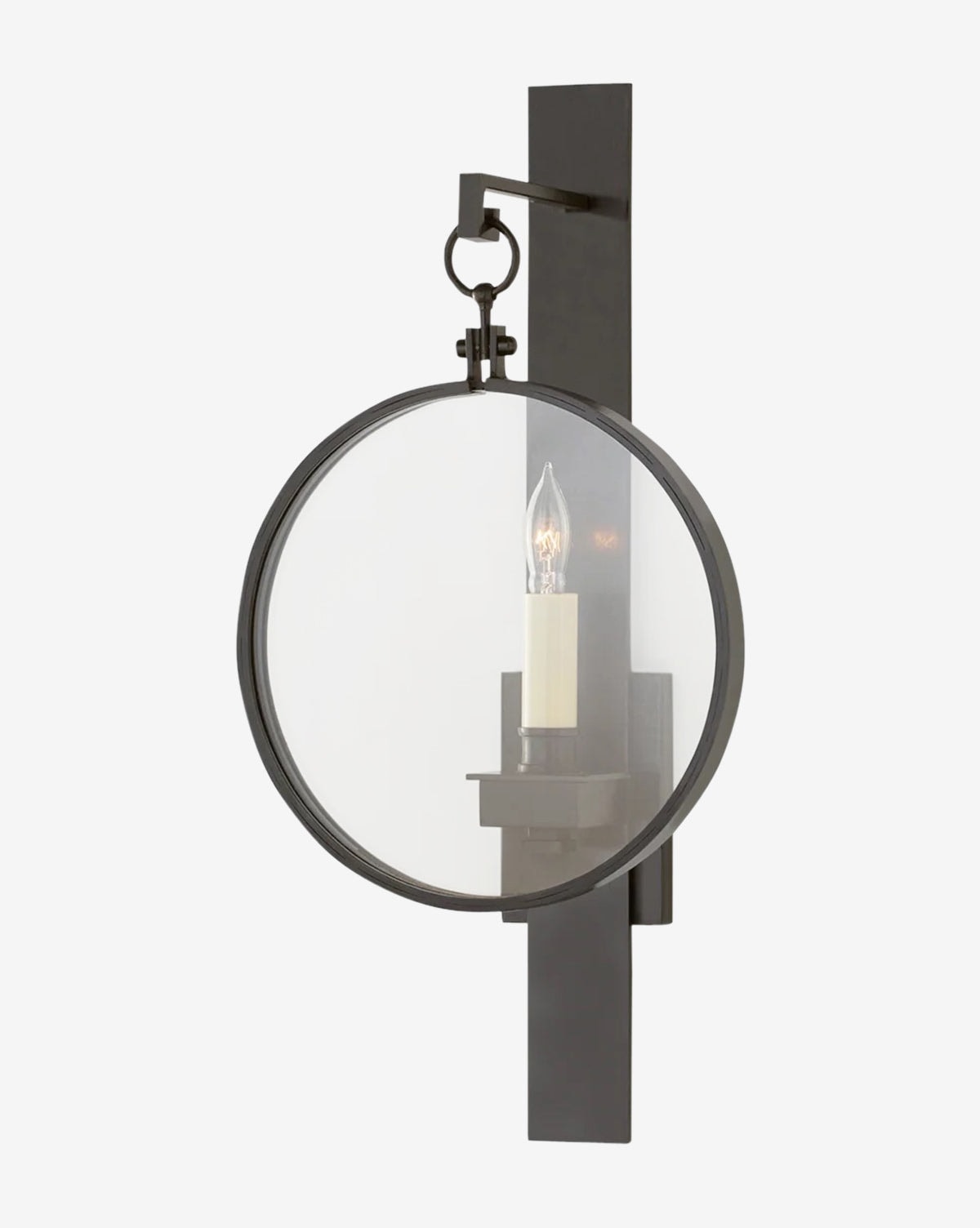
Alice Sconce
McGee & Co
02
Formal Living Room
A sophisticated space
“The goal in here was to create a space that feels dressed up, but not too fancy.”
The next area explored within the Hilltop Estate is just beyond the front door and entryway. Join us as we walk through the living room and dining room, which together form one larger space. These two rooms, unified by a high ceiling vault, have just as many distinctive characteristics as they do congruent ones.
We incorporated several design elements for a purposeful sense of continuity upon walking in, like uniform drapery and symmetrical chandeliers. Aside from a few black accents to match the bold steel windows, we used a softened color palette with peaceful, calming tones throughout.
In the formal living room, built-in shelving around a limestone fireplace creates a focal wall, with close attention paid to molding details and décor accessories. One of our favorite features is a flannel-textured wallpaper backdrop behind the shelves!
Mixing furniture styles is one of our signature approaches to design. For example, the spindle lounge chairs echo the cream-colored sofa, but aren’t necessarily a set. And both chairs are complemented by the blue-gray sofa between them, which sports an entirely different shape and upholstery.
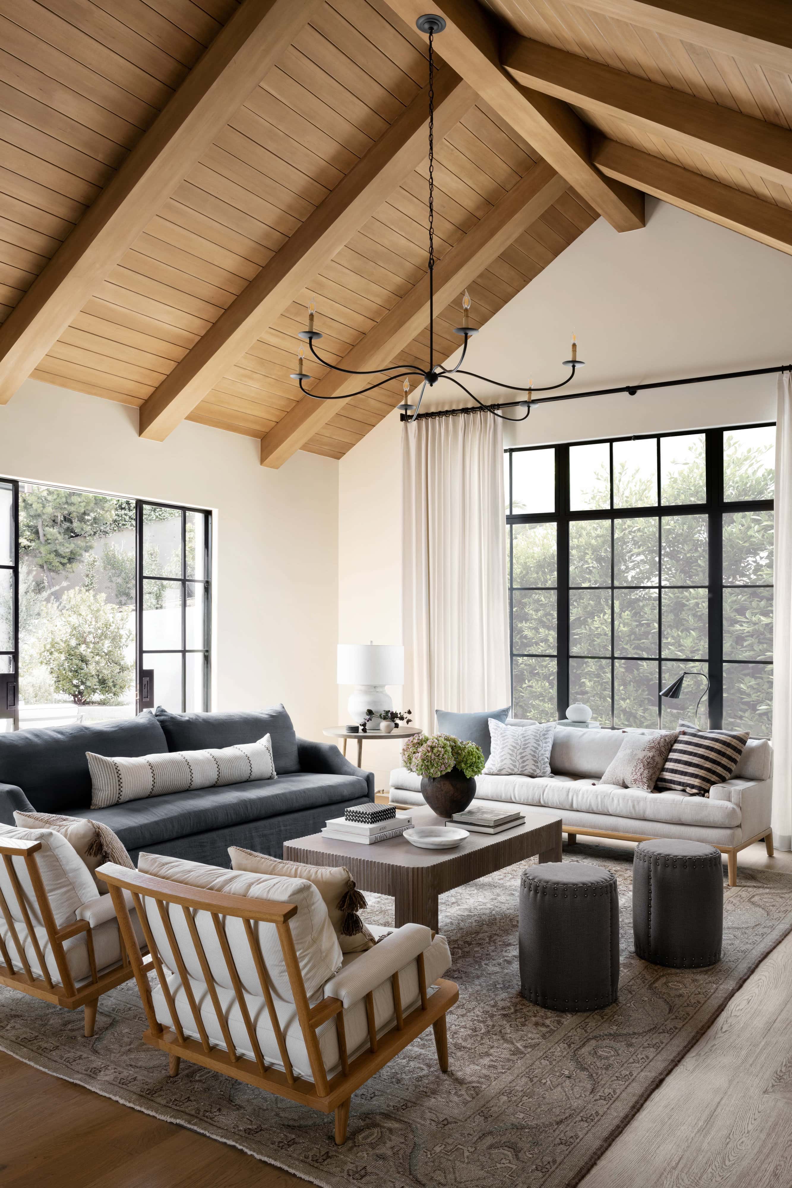
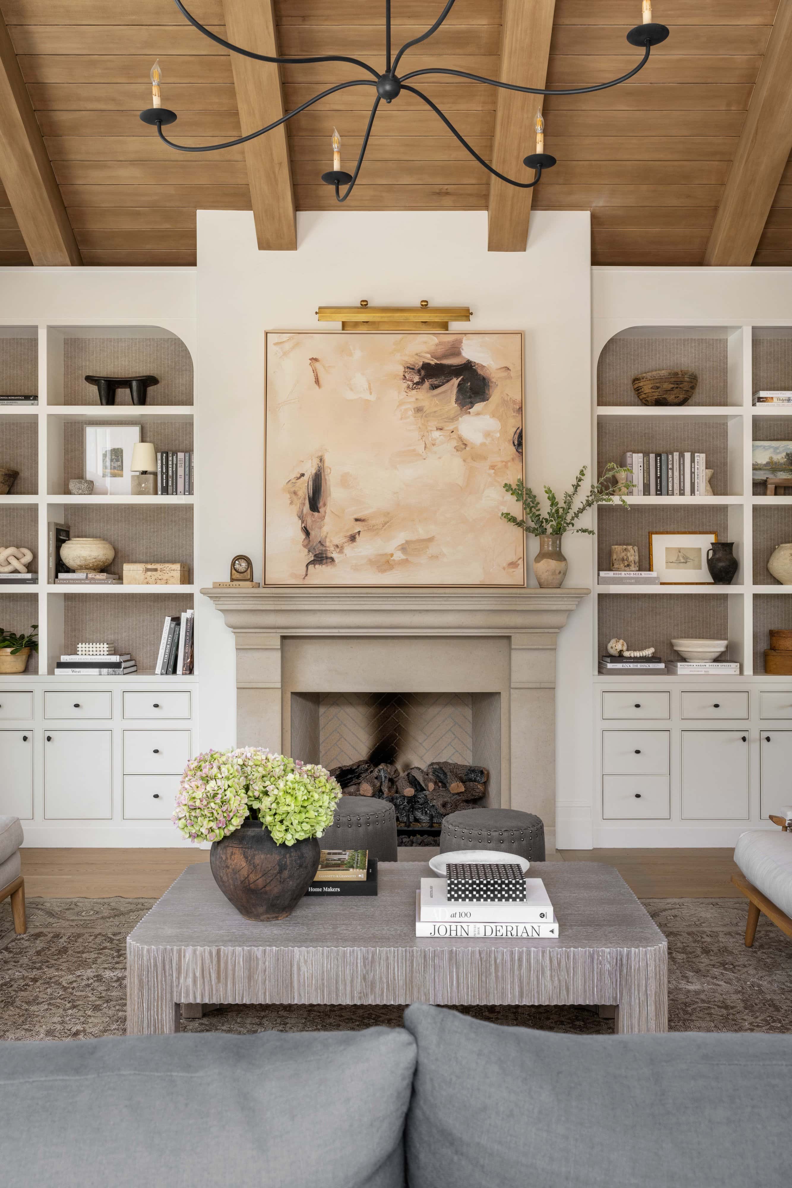
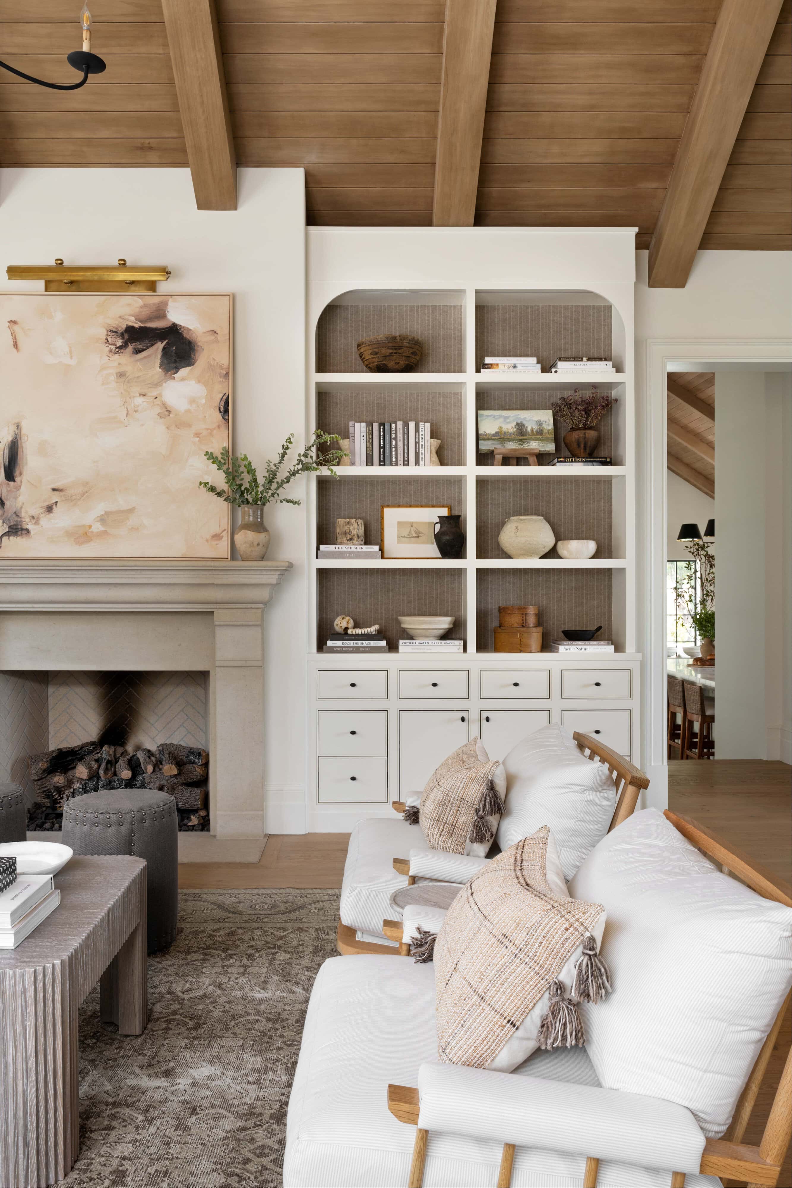
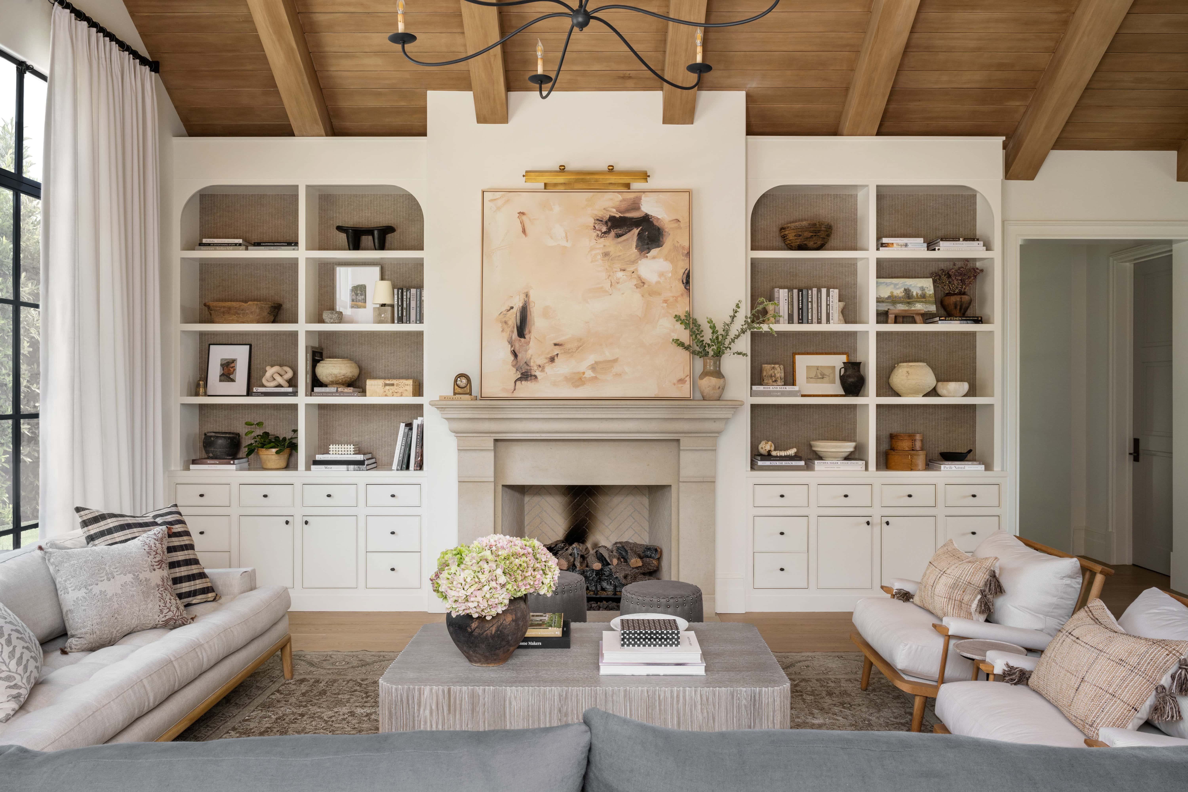
03
Dining Room
Seating for ten
Two long walls flank the dining room, so we used them as opportunities to incorporate height and scale. On one side, there’s a sideboard with a mirror reflecting the view; on the other, a huge hutch adds style, interest, and storage to the space.
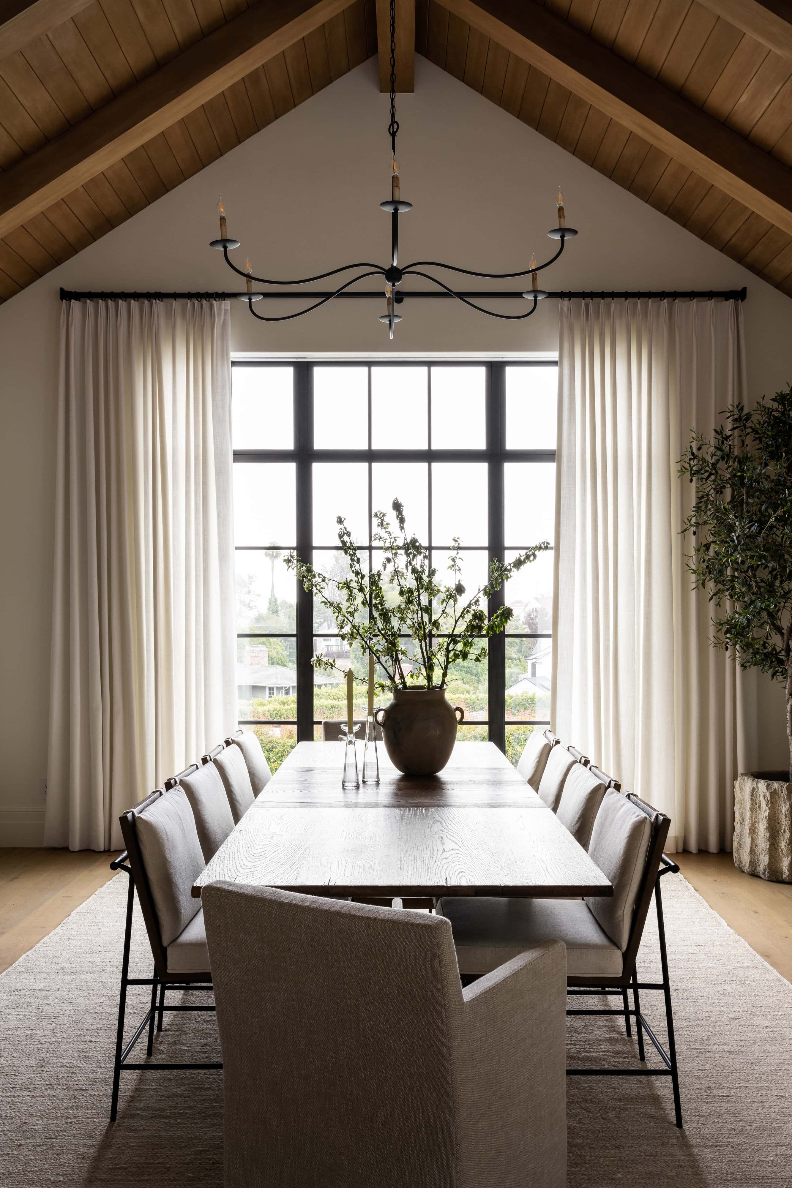
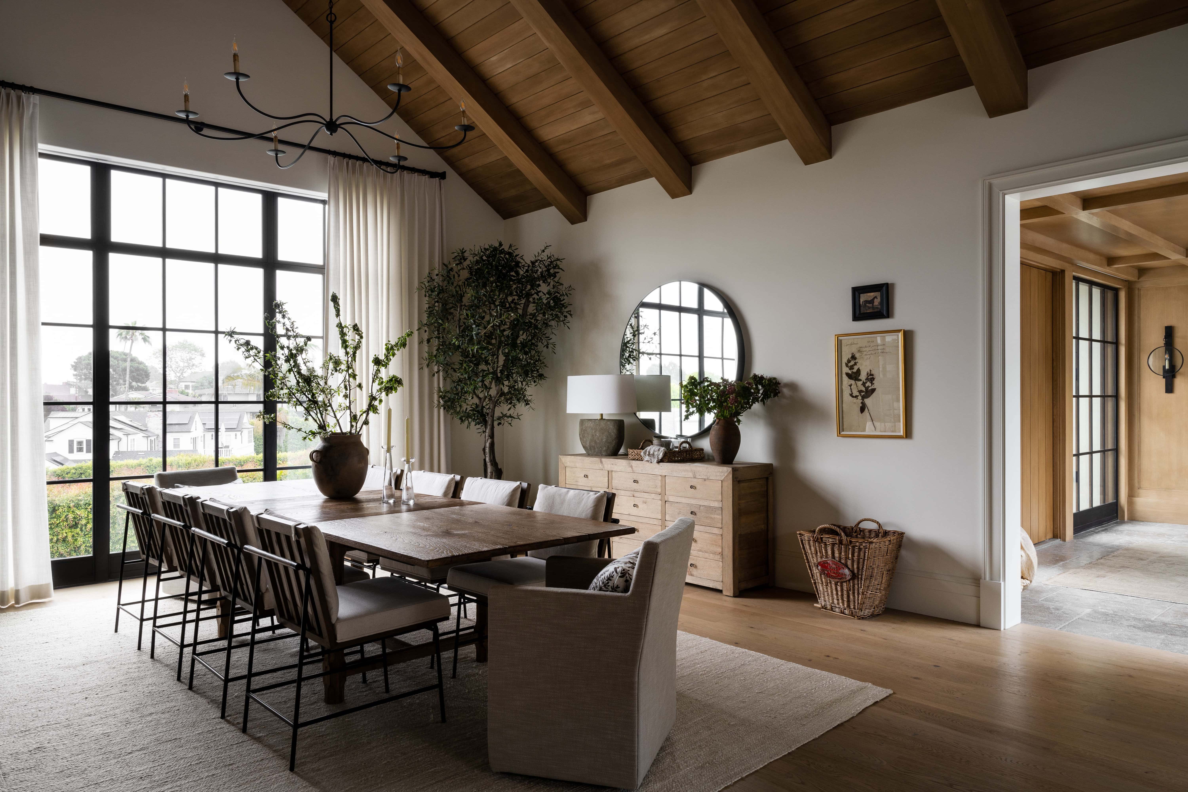
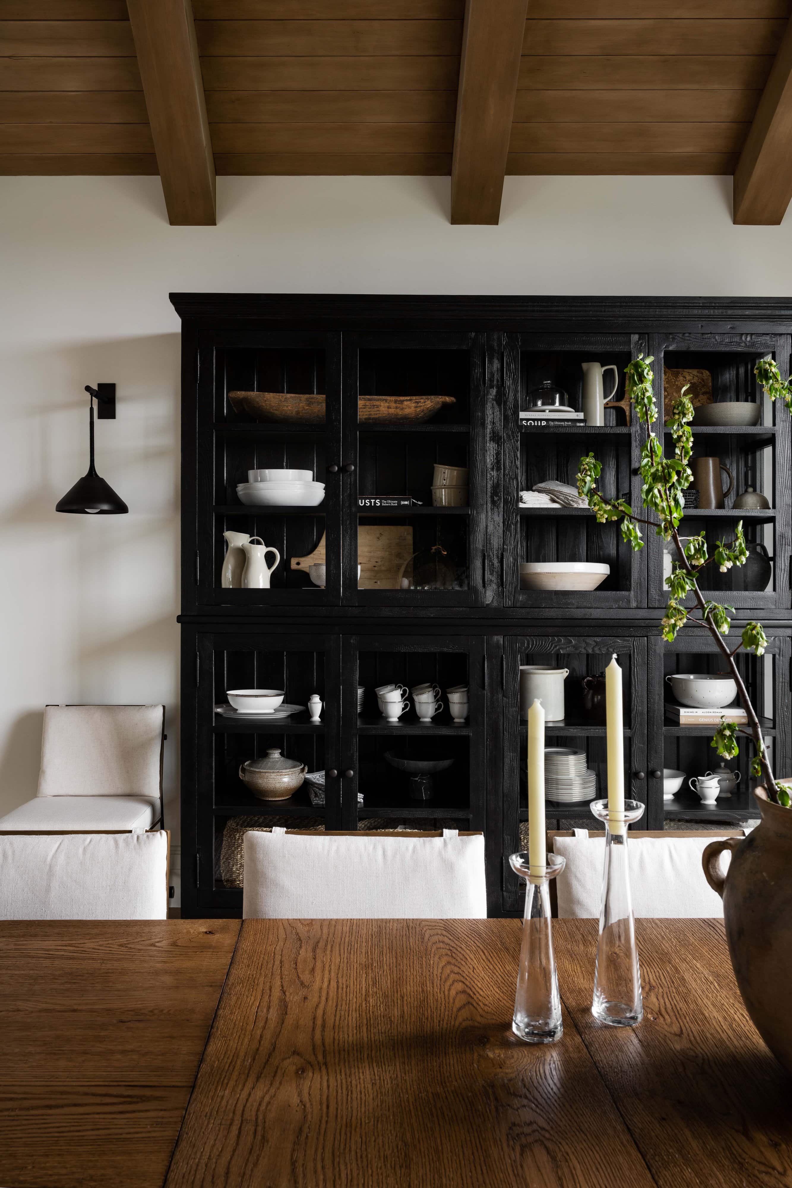
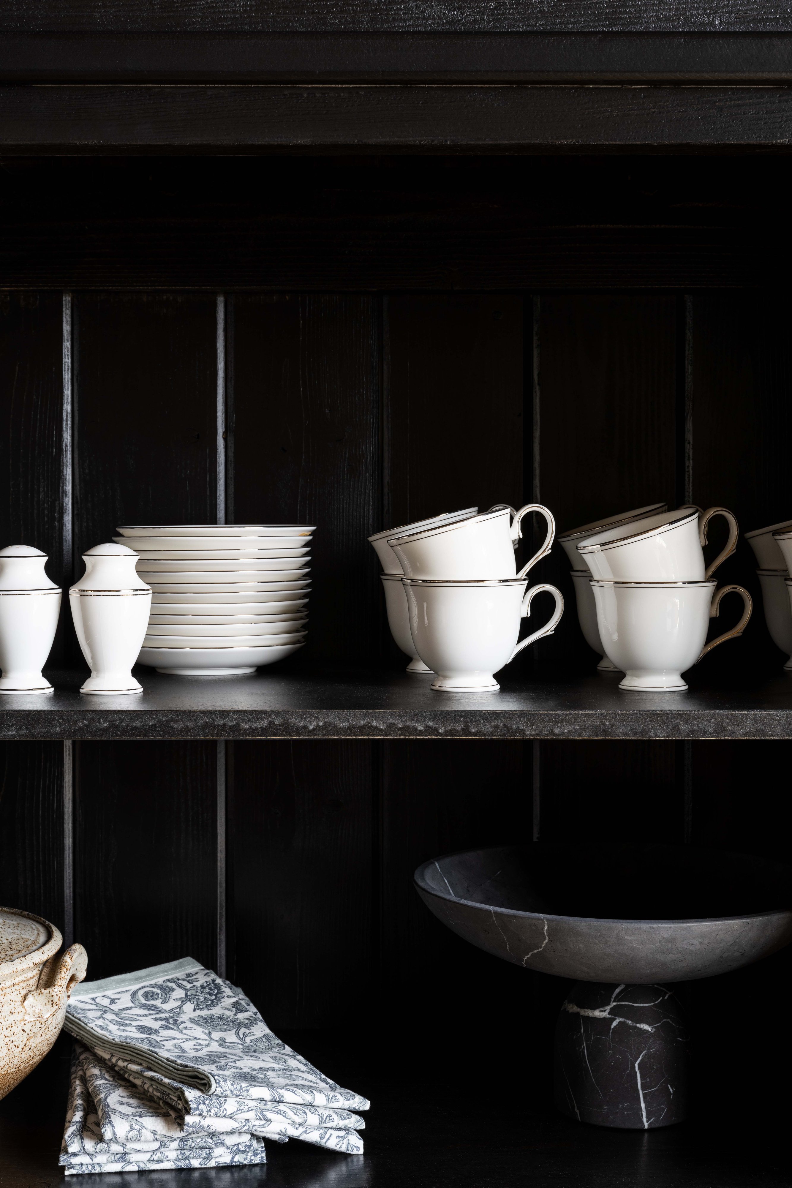
04
Kitchen + Breakfast Nook
A casual eating spot
“The marble slab took a lot of hunting to get it just right. It’s the perfect look for a classic kitchen.”
Creating consistency from the entry and formal dining space, Shea and the design team chose to continue the vaulted, wood stain ceilings into the kitchen, a design choice that creates a natural flow throughout the home. For a more contemporary look, a mixture of raised and flat cabinetry was used throughout, topped with chunky brass hardware. The finishing touch? A stunning Calacatta marble countertop that is carried up the backspace for a statement design moment.
This kitchen is full of luxury moments, where attention to detail and unique choices create a one-of-a-kind kitchen. In the photo tour below, check out some of the special moments, like the kitchen’s steel windows which were notched into the marble for a smooth profile. “It’s a detail I geek out over,” Shea notes. Another custom moment is the apron-front farmhouse sink’s marble drip edge, an upgraded version of the wood varieties most commonly seen. We could go on and on… the vintage pocket pantry door, the stove… that stove!
The pantry is a departure from the main kitchen space through the use of color, as seen through the windows of the vintage pocket door. “I loved the idea of looking through the glass to this moody pantry. We didn’t want to do everything the same color, so we went with this charcoal grey that has a bit of a blue undertone,” explains Shea. The color, Peppercorn by Sherwin Williams, pairs perfectly with a patterned paint tile backsplash and a veined soapstone countertop.
Joining the family room with the kitchen is a built-in breakfast nook. For the bench, vertical tongue and groove in the kitchen’s same color palette is accented by a soft, buttery yellow. A laminated cushion is wipeable and durable for an active family. McGee & Co.’s Reeves dining chairs in black kiln-dried oak complete the space.

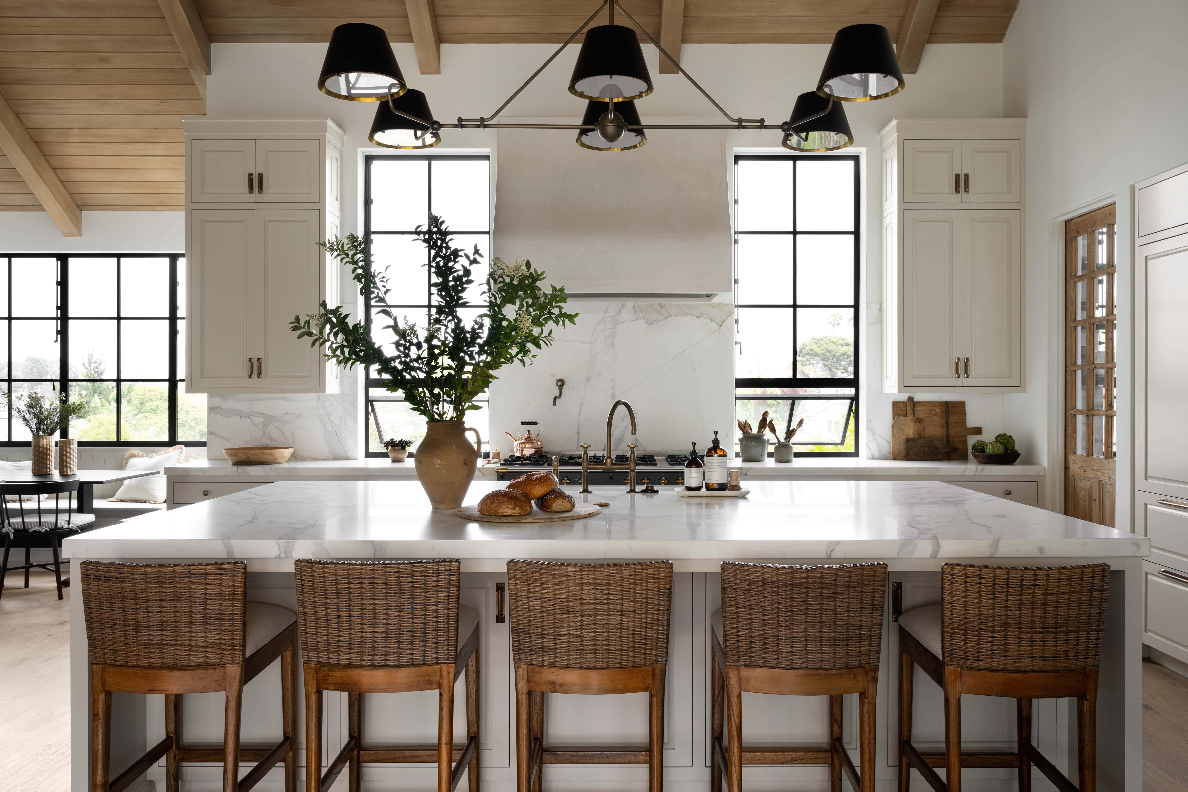
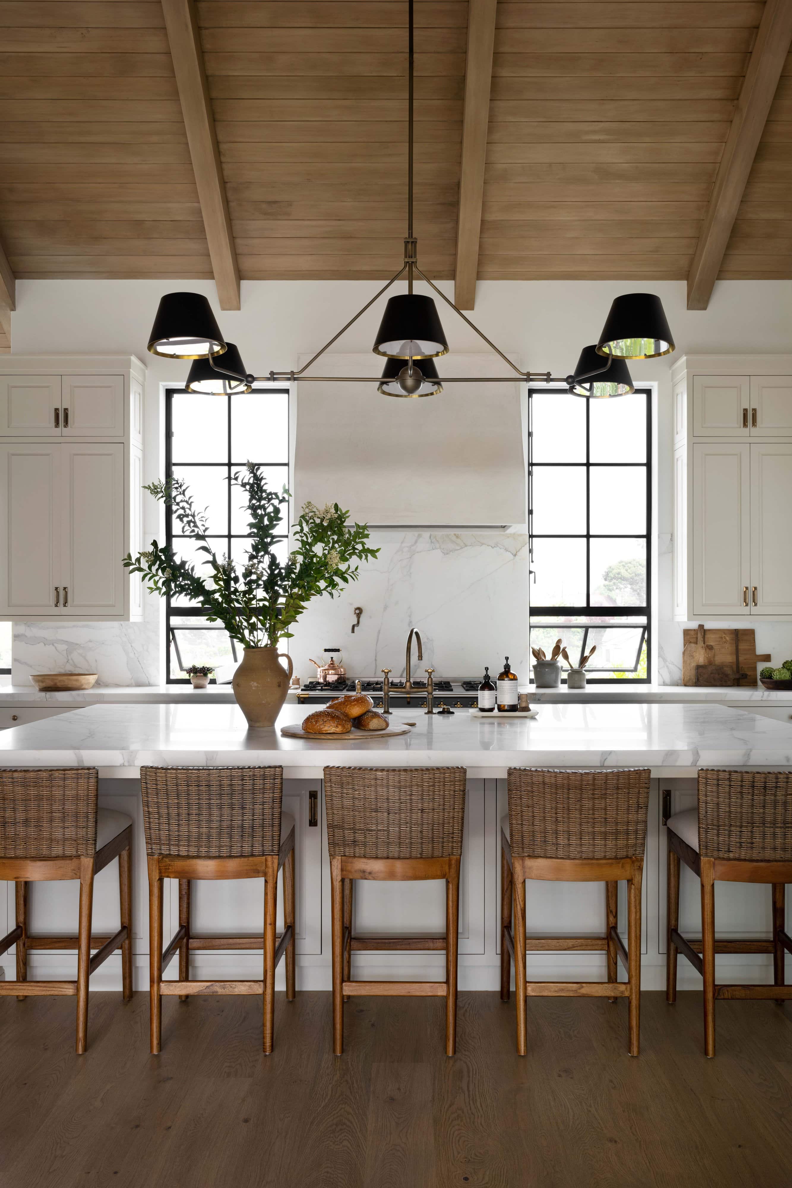
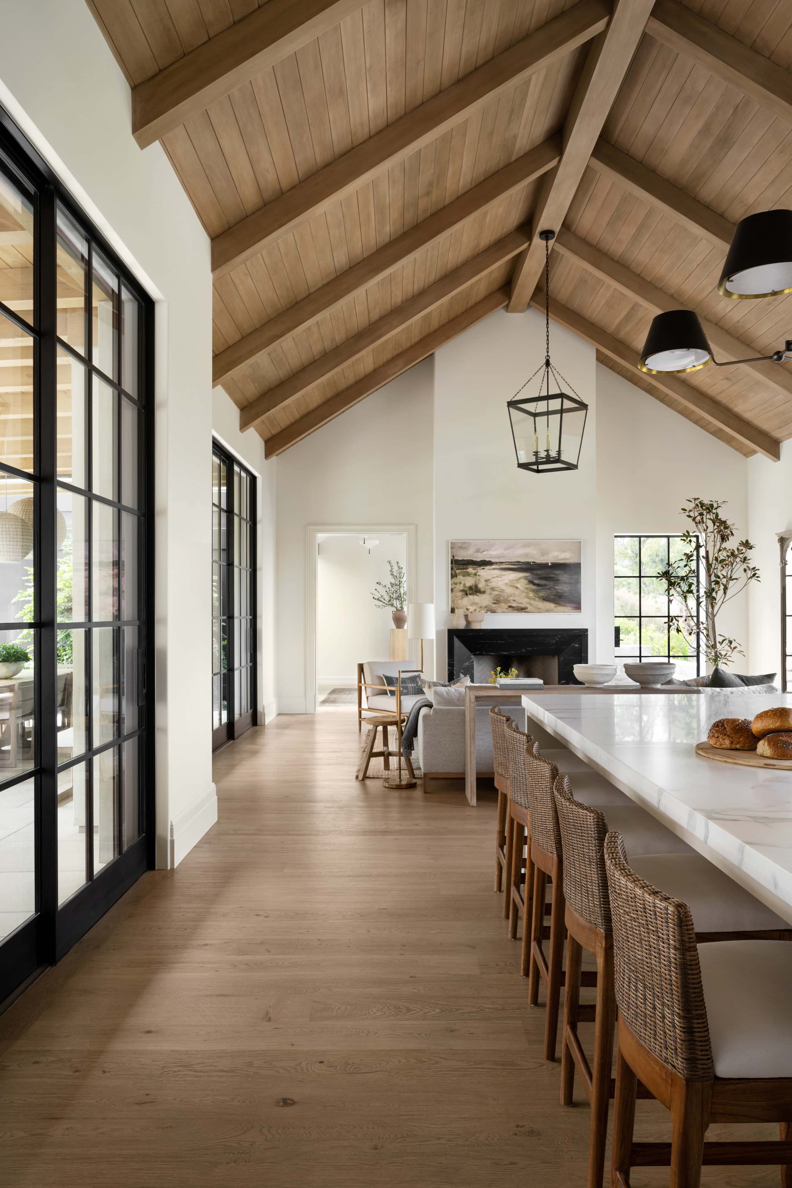
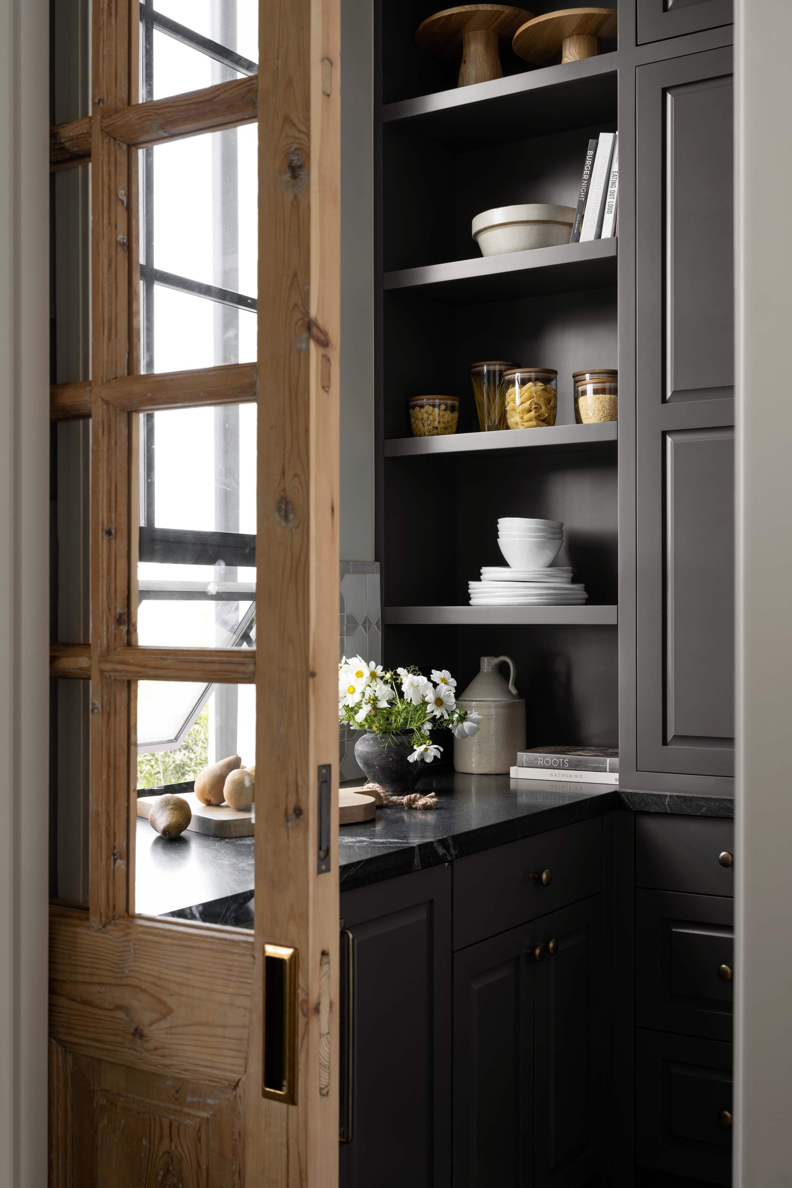
05
Family Room
The hangout space
To create a more comfortable lounge space, replace a coffee table with an upholstered ottoman.
The Hilltop Estate’s family room is a cozy and relaxed space. “It’s a more casual space, the everyday hangout,” explains Shea, also the dictating factor behind the choice to place a sectional sofa in the room. “It’s very livable and comfortable; nothing too precious,” she adds, “It’s put together but not too fancy.”
In order to not block the flow into the adjoining hallway, Shea and the design team opted to place a single chair at an angle, the Beckett Chair from McGee & Co. On the opposite side of the room, a big, blank wall needed an accent piece that would stand out in an understated way. An antique carved wood mirror was just the answer. “It’s probably my favorite piece in the entire room,” says Shea.
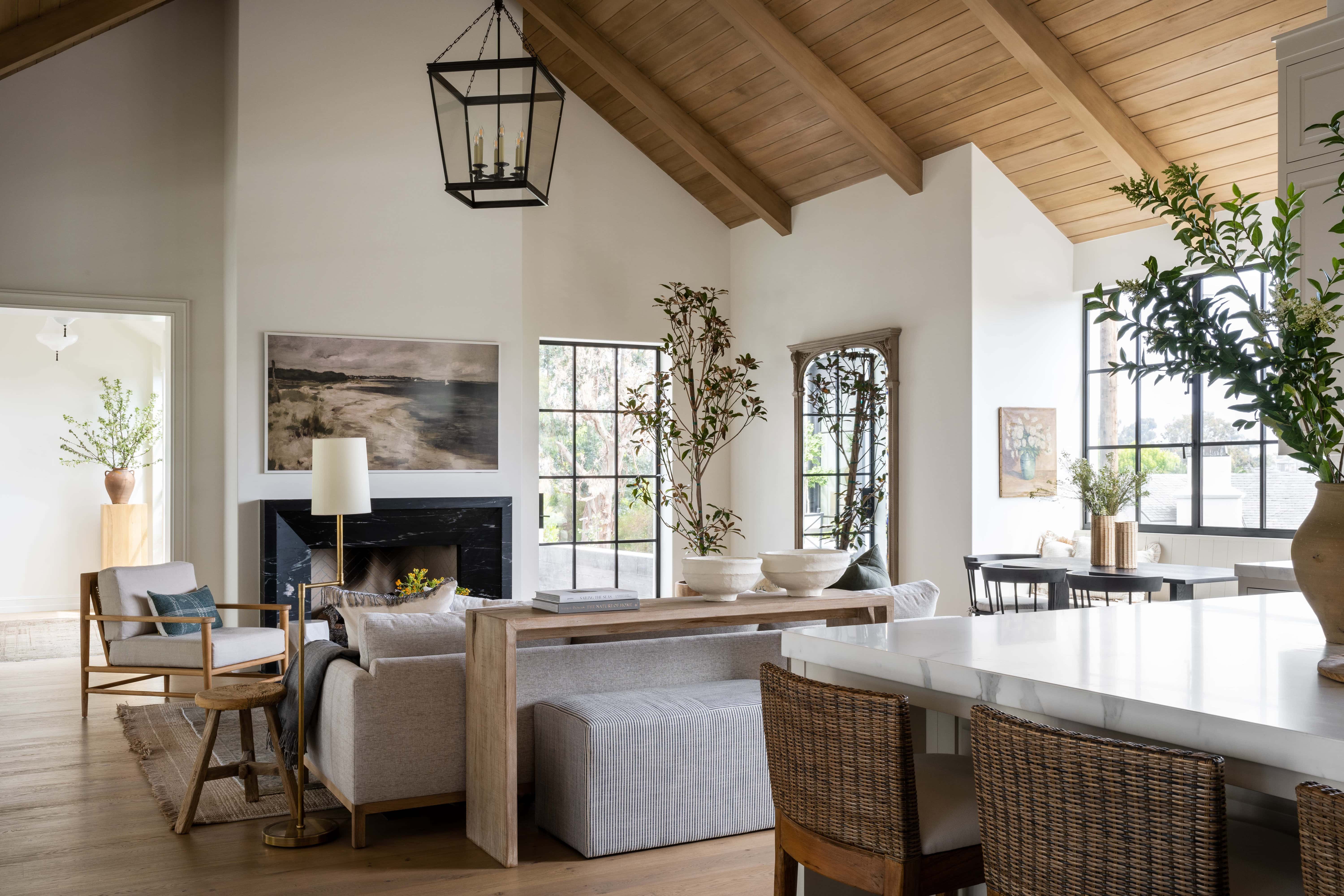
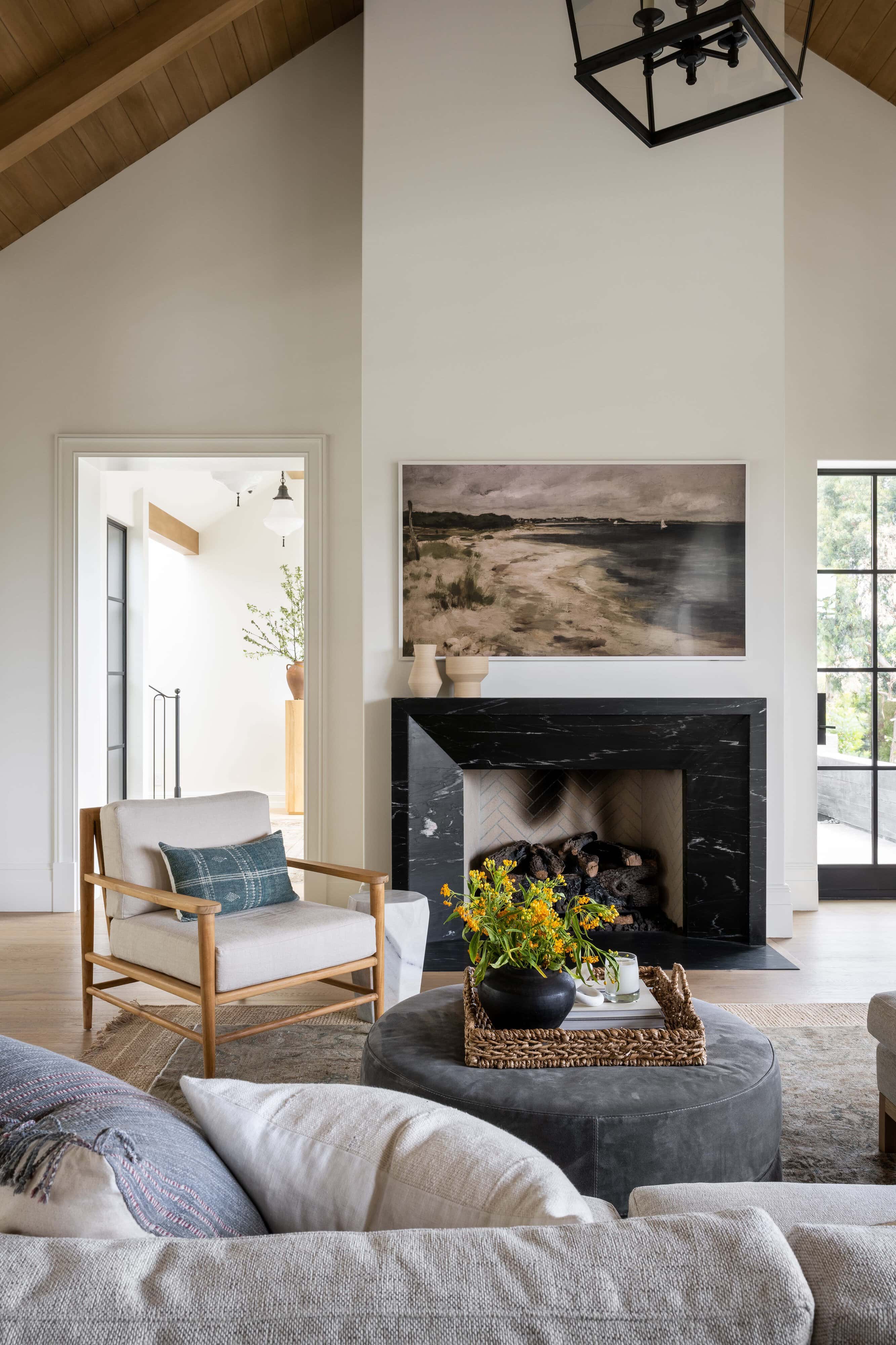
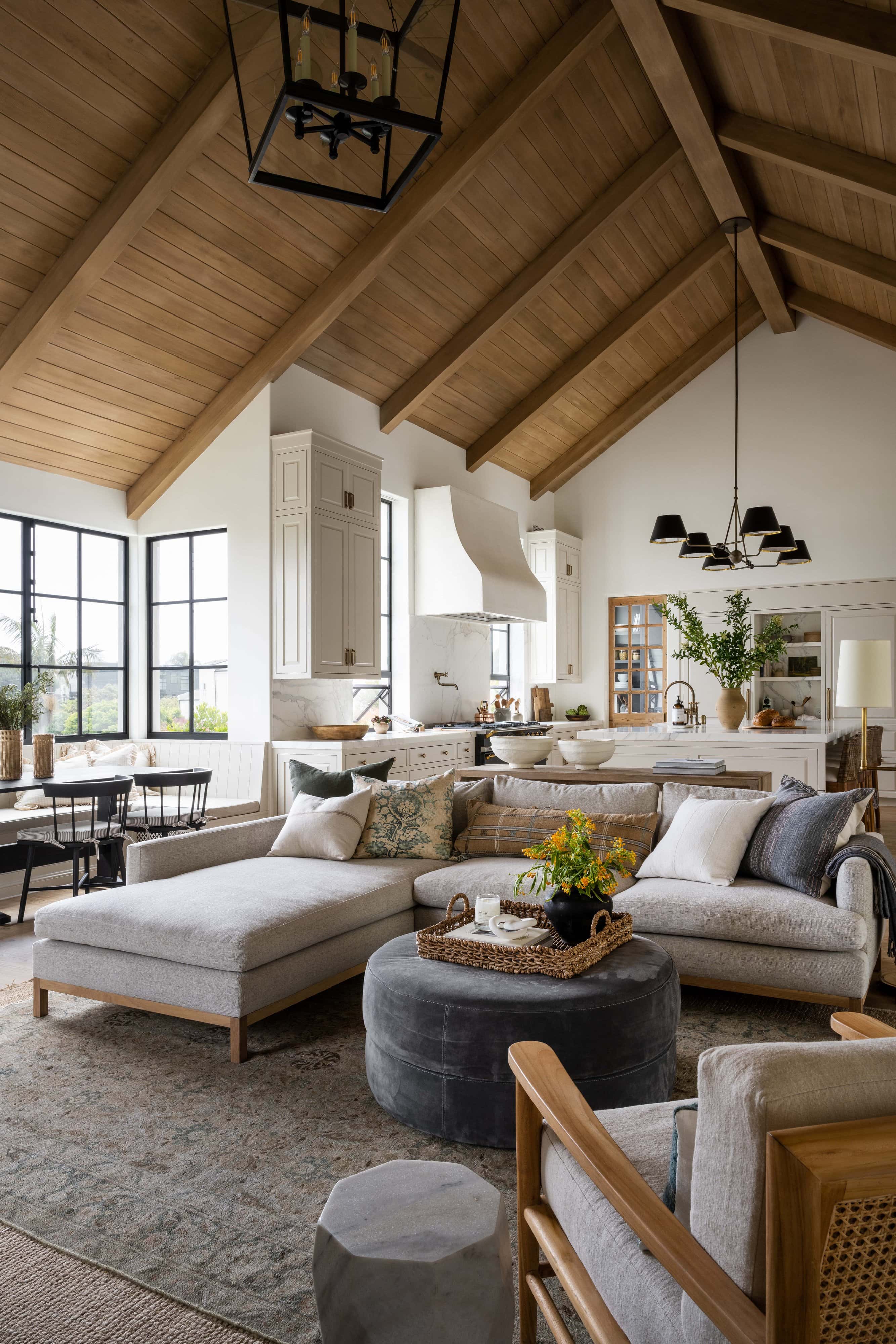
Shop The Look
Family Room
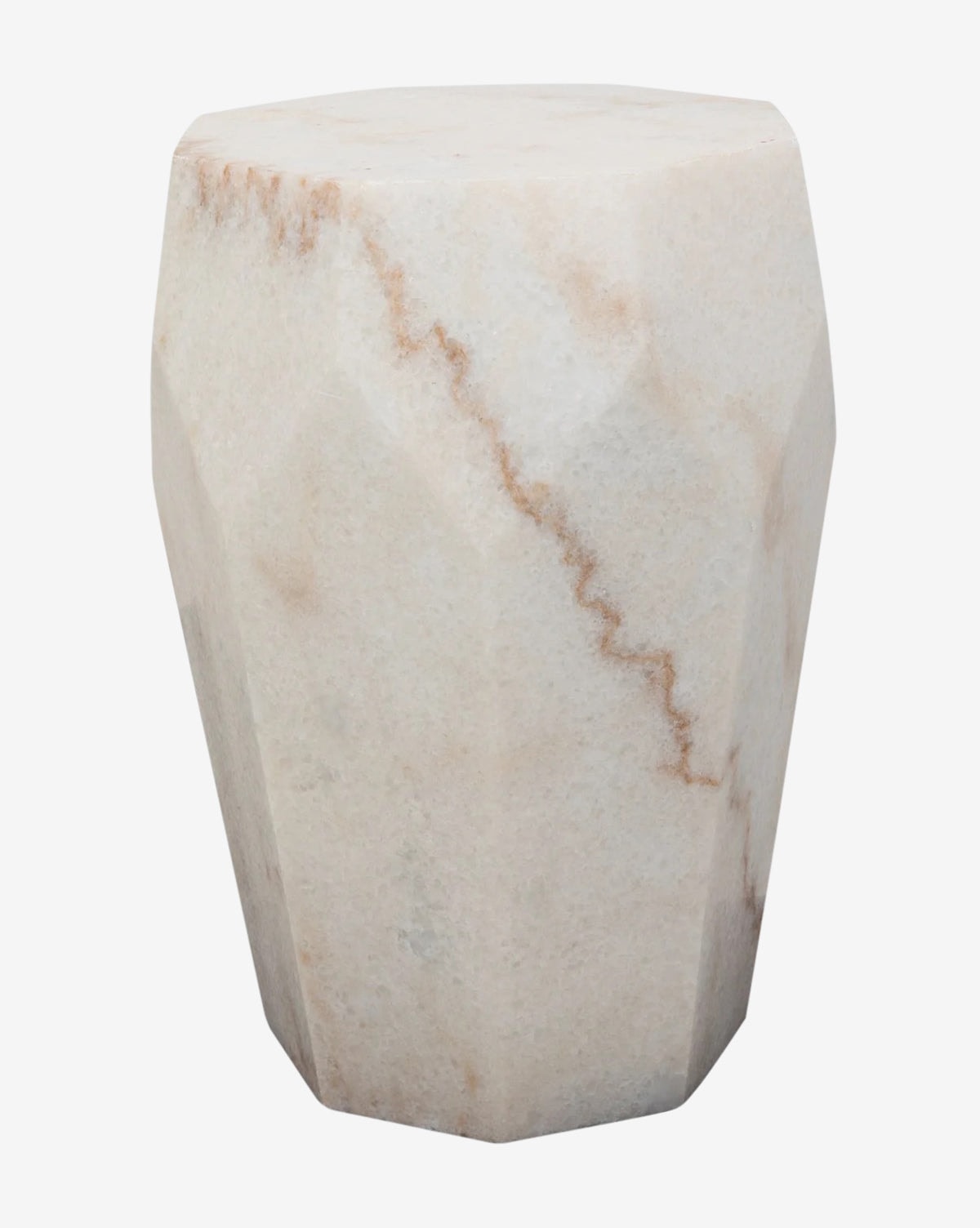
Norris Side Table
McGee & Co
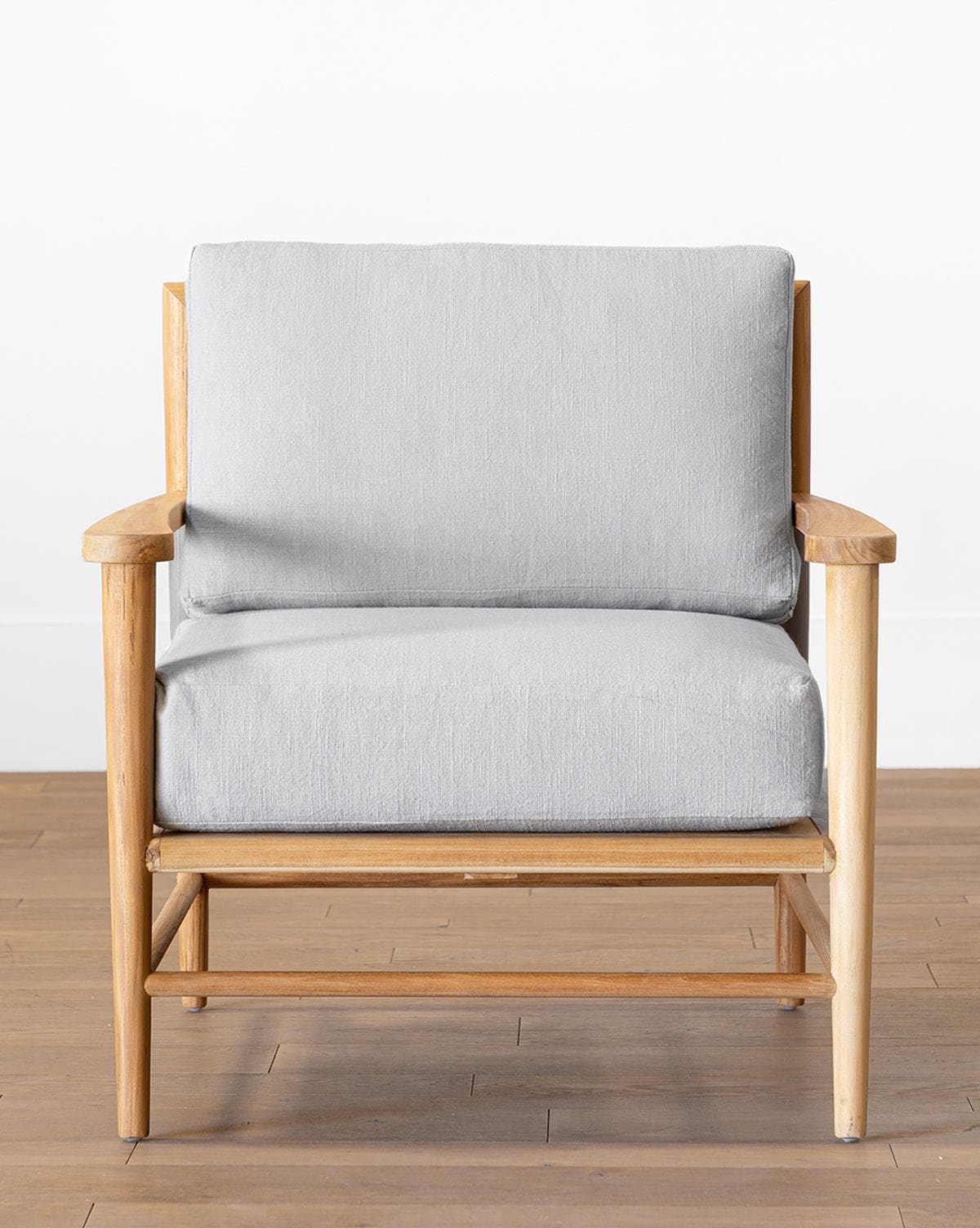
Beckett Chair
McGee & Co
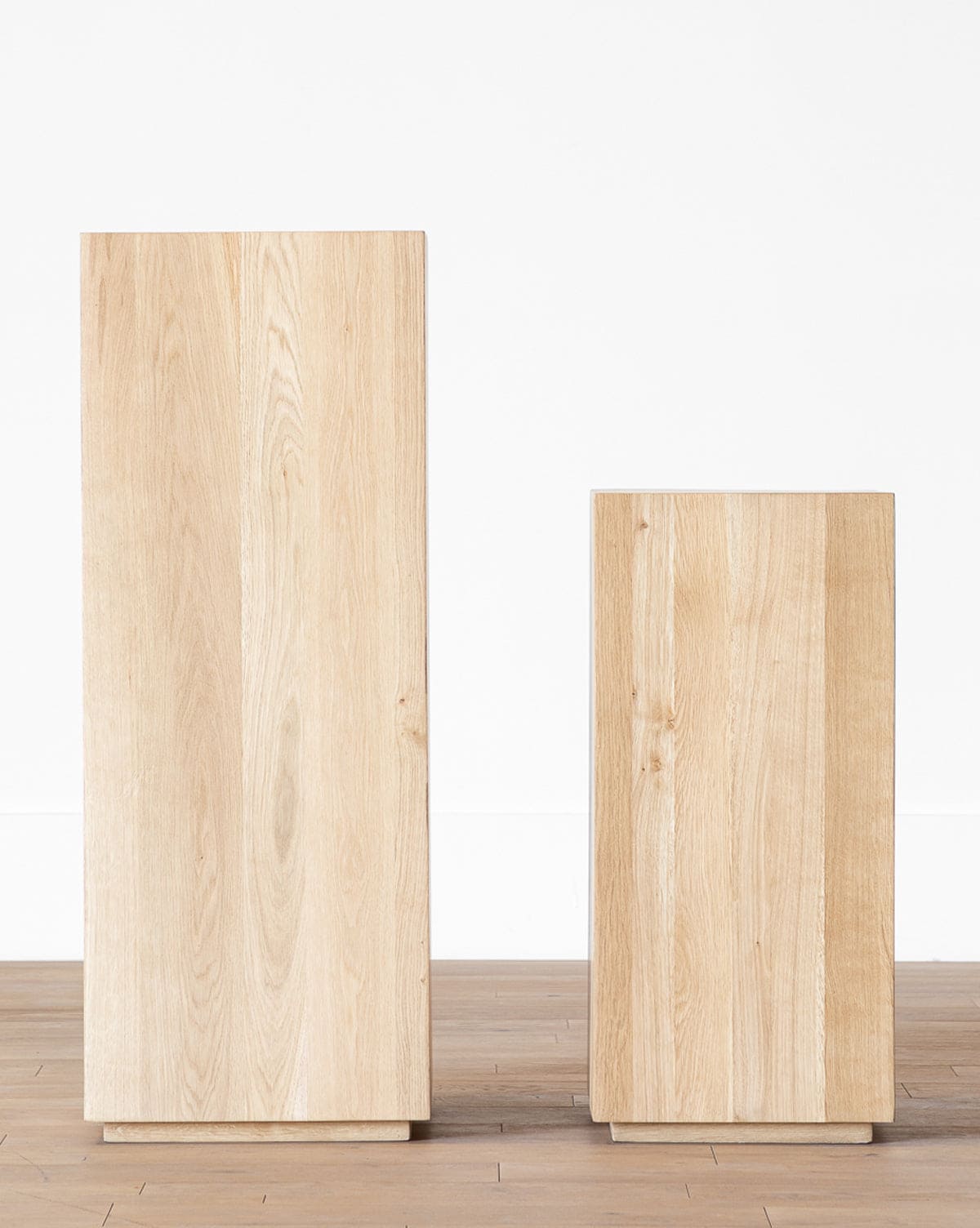
Marlow Pedestal
McGee & Co
06
Primary Suite
A relaxing retreat
The trick to bringing symmetry to asymmetrical side tables is aligning the height of the lamps.
Upstairs in the Hilltop Estate lives the primary suite, complete with a balcony and vaulted ceilings with white oak beams. On the walls, Shea and the design team employed the hues of Swiss Coffee by Dunn Edwards for a relaxed, warm white with creamy undertones.
An off-centered floor plan introduced a design challenge—how to center the bed under the light fixture? “When the spaces on the sides of the bed are a little bit uneven, I like to do a nightstand on one side and a large chest of drawers or a desk on the opposite side,” Shea explains. “Instead of trying to do matching nightstands, we just leaned into the asymmetry.” With help from a stack of books, a task light on one side ends at the same height as a table lamp on the other side. This introduces some balance to an uneven space.
The bed in the primary suite is all about mixing patterns and textures. Soft linens and velvets adorn a custom canopy bed, upholstered in a striped blue and cream fabric. Tying in the blues but introducing a new bold, reddish orange hue is a pair of vintage block print pillow. “It added the punch we needed against the softer tones,” explains Shea.
The primary bathroom is a “beautiful and calming space,” says Shea. In this project, the client loved a bit of glam, so Shea and the design team incorporated ornate paneling throughout the shell of the room. “When designing this bathroom, we wanted to add elegant touches. We started with smooth, limestone floors, [then it] was all about mixing creams and warm whites.” The vintage patterned rug incorporates tones of olive and blue. “It’s a nice pop against the creamy colors” in the room,” Shea explains. Reeded drawer fronts and hardware with “coining” details—ridges carved into the edge of the metal—give the bathroom vanity an air of sophistication, finished with Calcutta marble countertops.
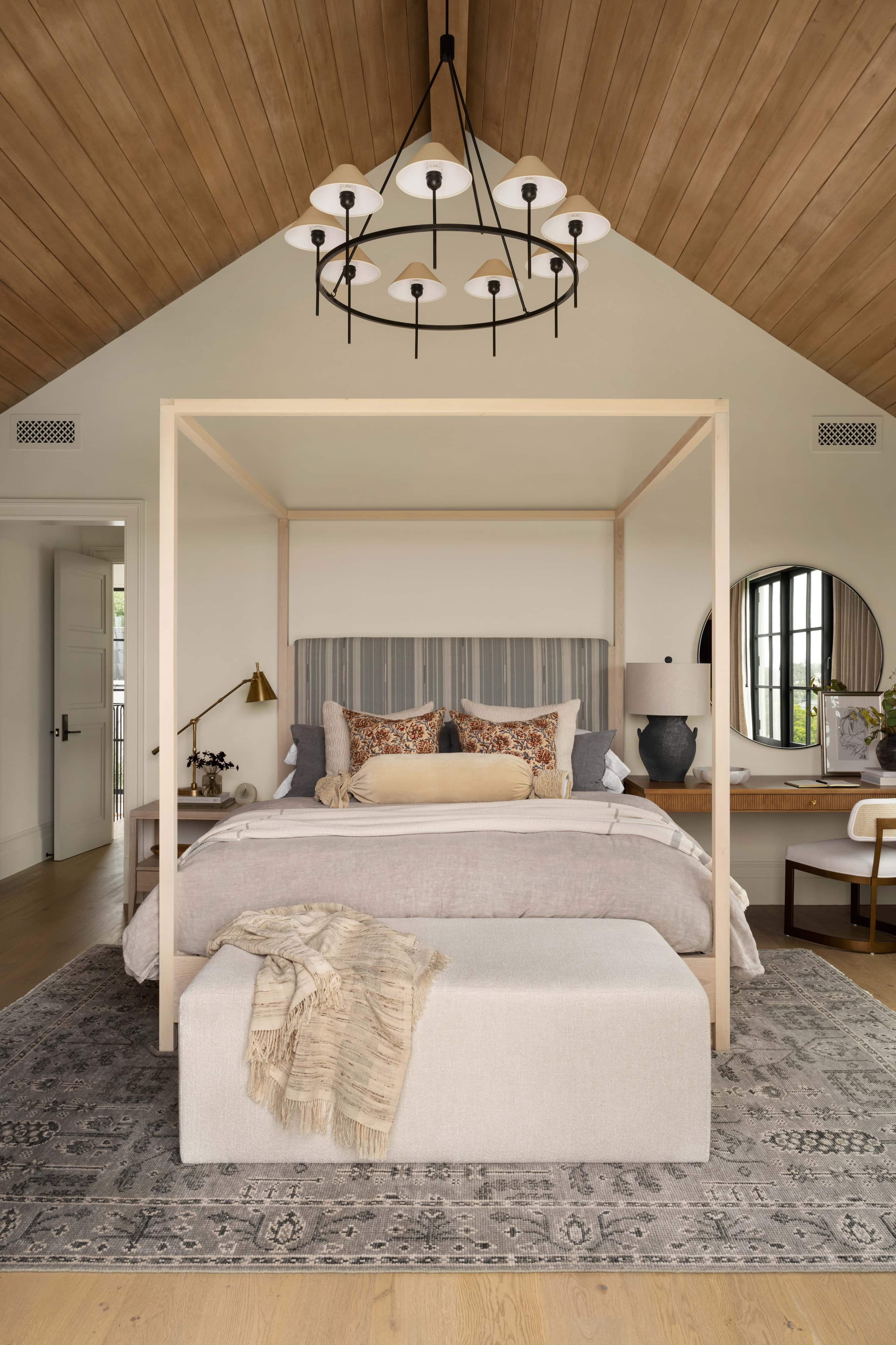
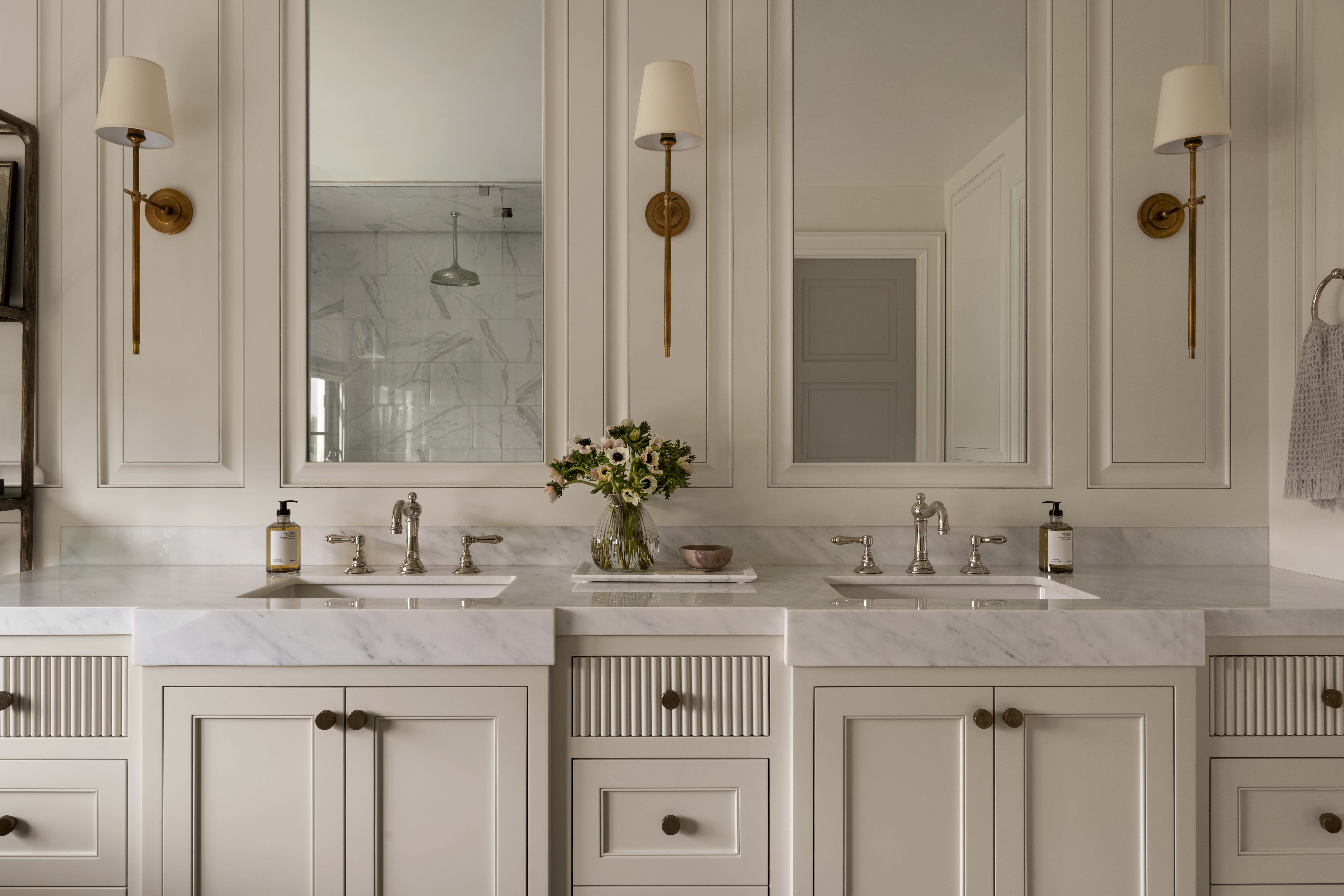
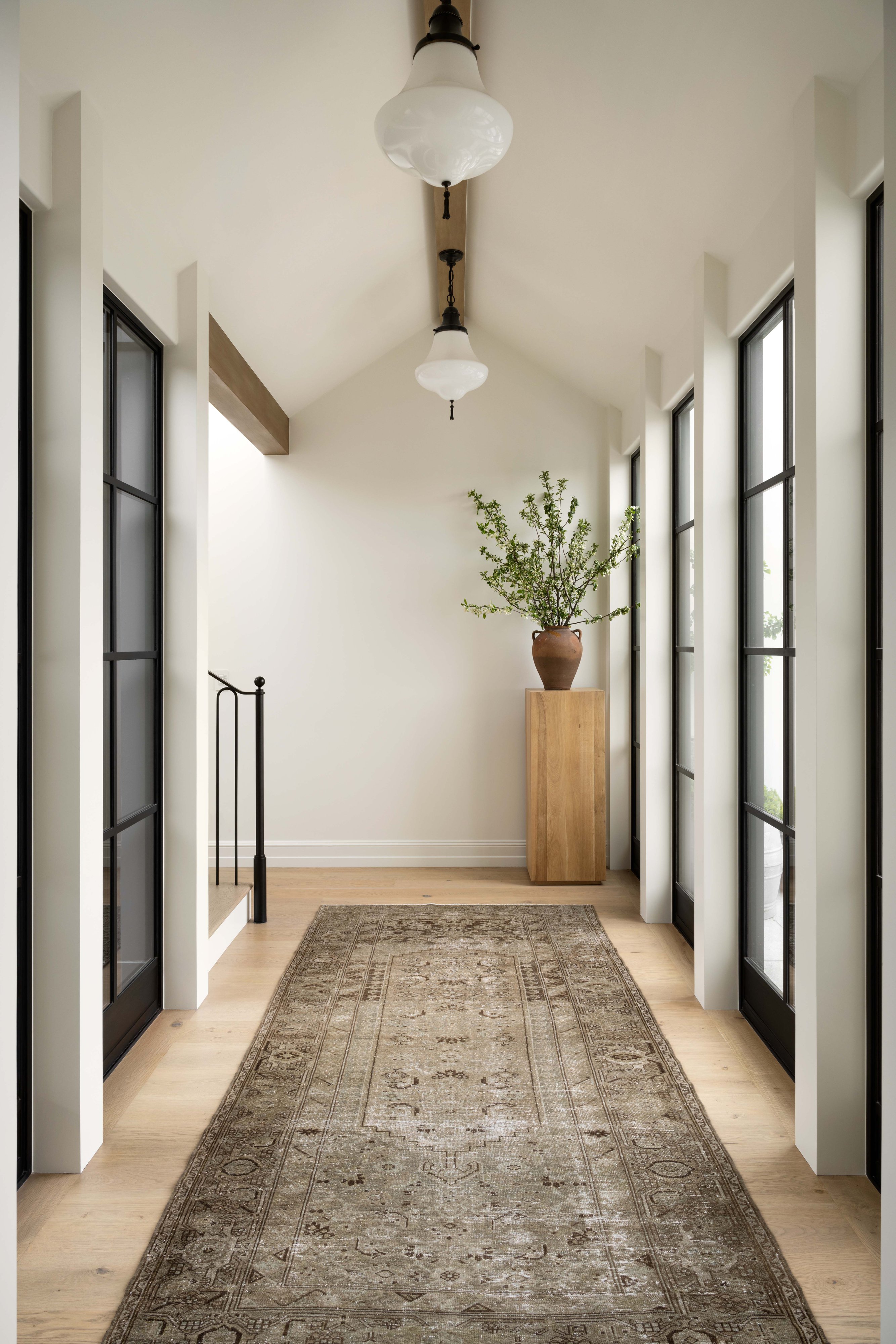
07
Girls Room
A space for the little lady
“I am so glad that we designed a space that grows up well. It speaks to [the importance of] picking transitional pieces that can be changed through textiles and color palette.”
Four years Shea and the Studio McGee team worked on this project, the Hilltop Estate, and the fact that the clients had three little kids in tow proved to be a unique design challenge. How do you design a children’s room for a four-year-old knowing that they’ll move into it when they’re eight?
The girls’ room features a soft palette of neutral tones like a light turquoise blue and faded gold. In order to incorporate one of her favorite colors, blush pink, in a sophisticated way, Shea drew inspiration from the beachy photograph hanging above the bed. That color was mimicked on the ceiling, Setting Plaster by Farrow & Ball. “Color doesn’t just have to be on all four walls,” says Shea, “you can think in terms of adding an accent on the ceiling.”
One of Shea’s favorite moments in this room is the wallpaper-backed built-ins, Cloud Toile by Schumacher. “It’s a gold metallic cloud wallpaper that adds pattern [to the space]. It’s an interesting wallpaper that sets a good backdrop for our client as her interests change.” See more of this space in webisode three of the Hilltop Estate project and follow along below as we explore two other kid-centric spaces in the house.
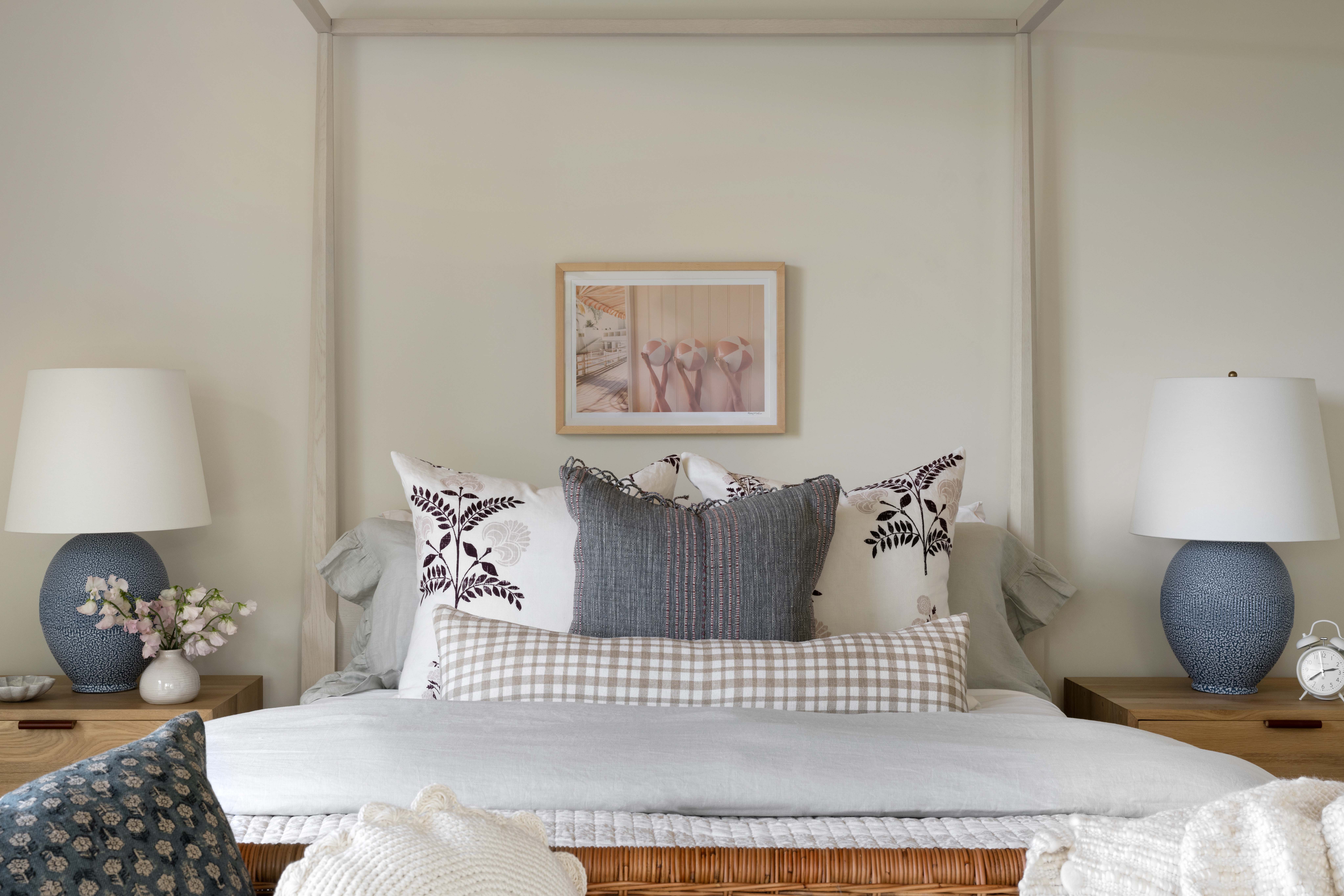
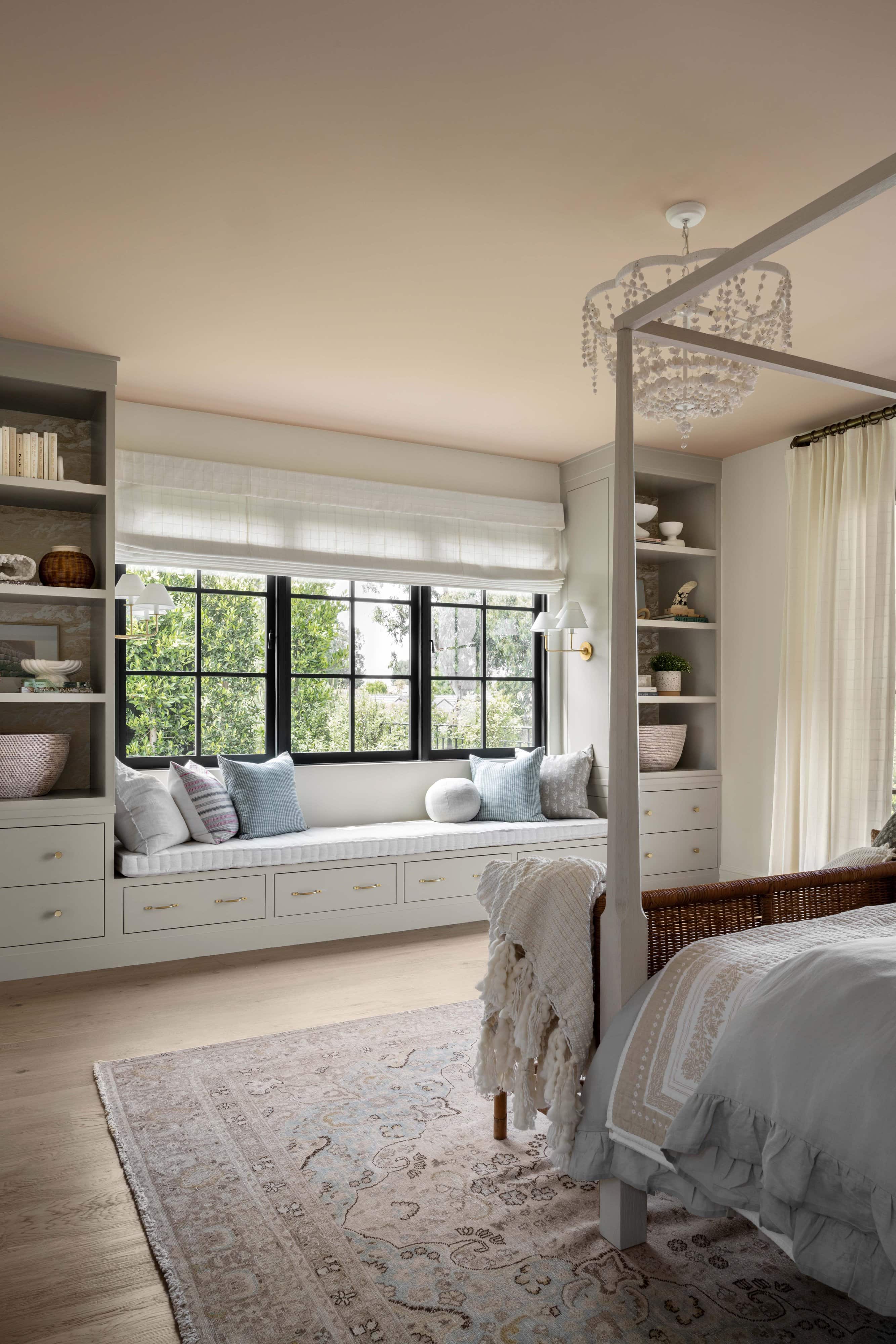
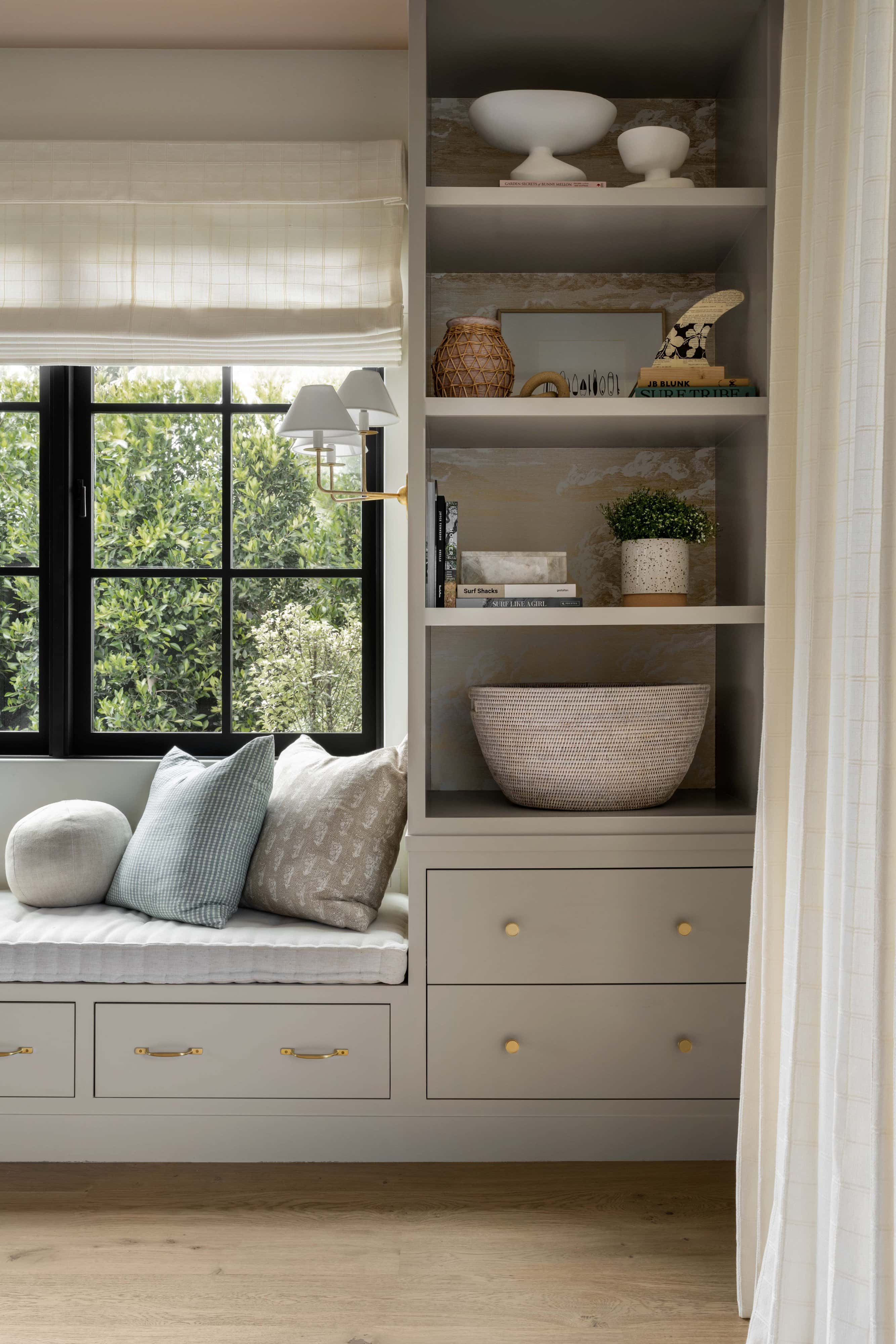
08
Boys’ Rooms
A space for the gents
Use indoor/outdoor rugs in kid-centric spaces for an added layer of durability without compromising on style.
In the boys’ rooms, patterned sheets and wall-mounted football art injects personality into the space. A “dimensional art piece” is a fun way to incorporate the client’s character into the design without adding more art to the walls, as is board and batten which is used in different ways in each of the rooms. Industrial plug-in sconces add casualty to the rooms with exposed cords and switches. And a neutral wall color, Swiss Coffee by Dunn Edwards, let’s all the design elements be their own standalone moment.
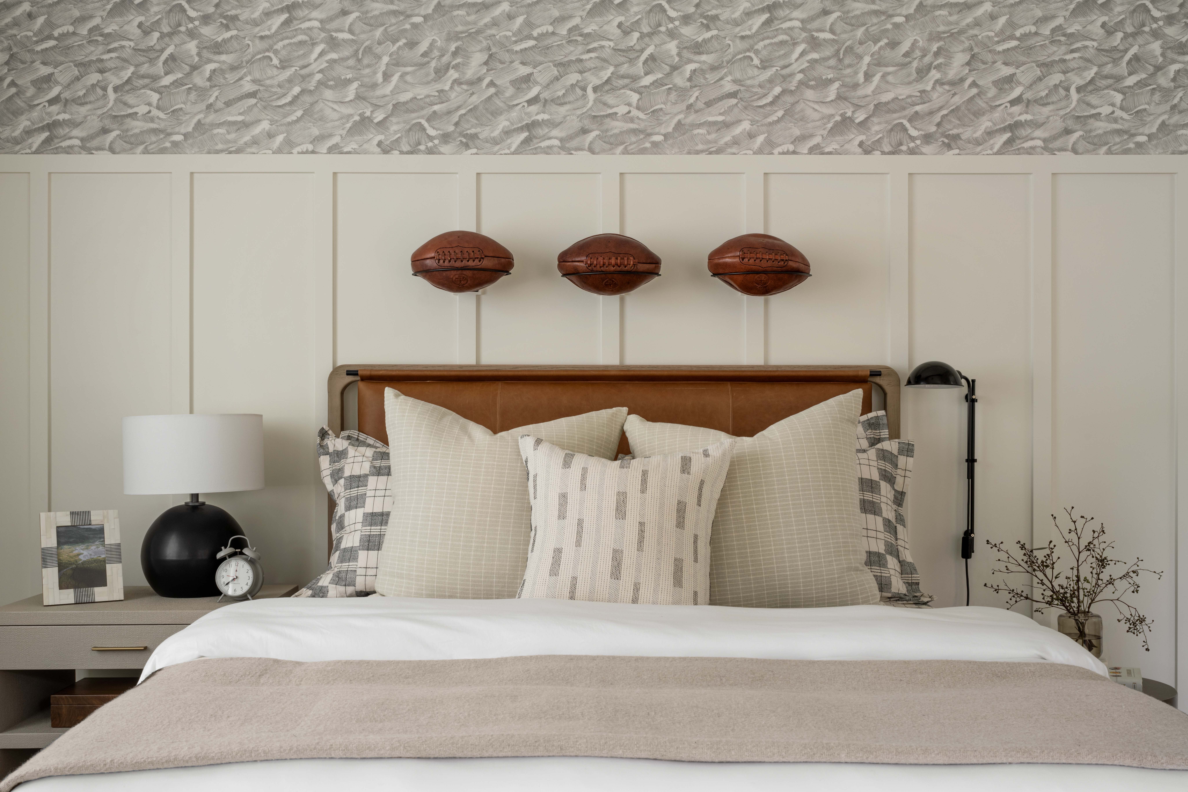
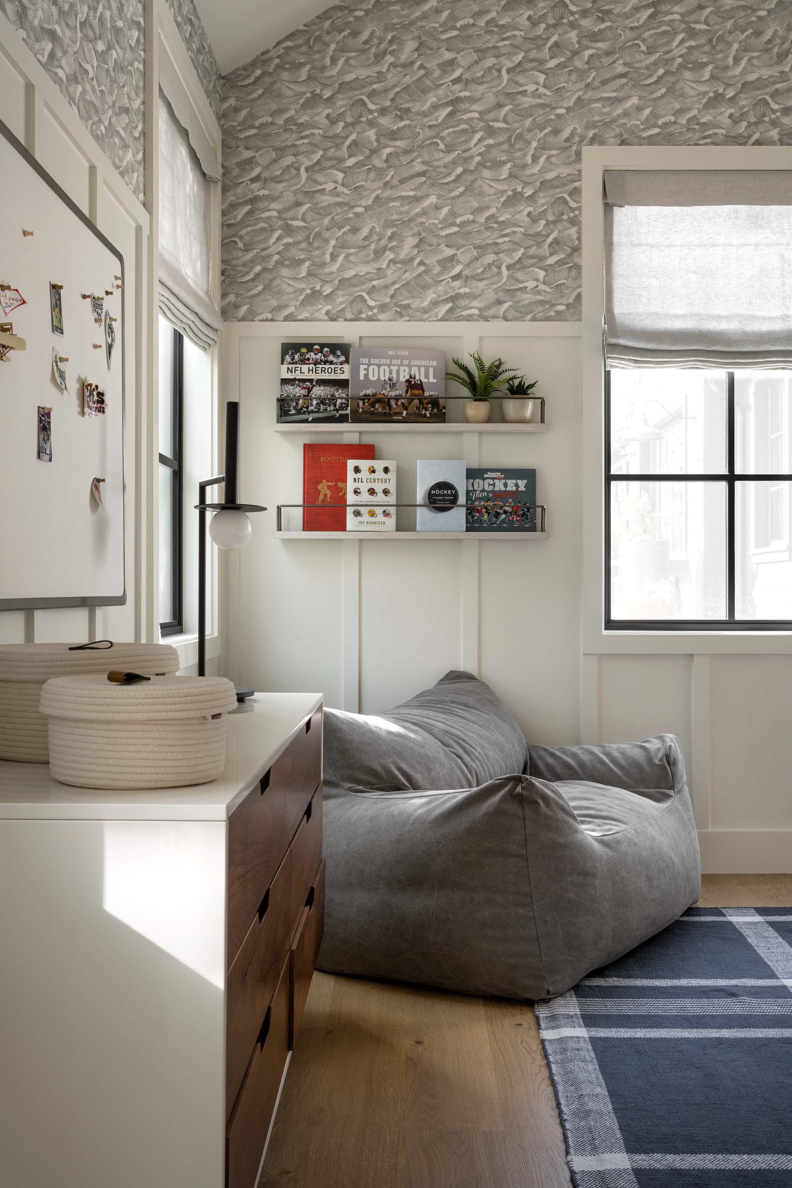
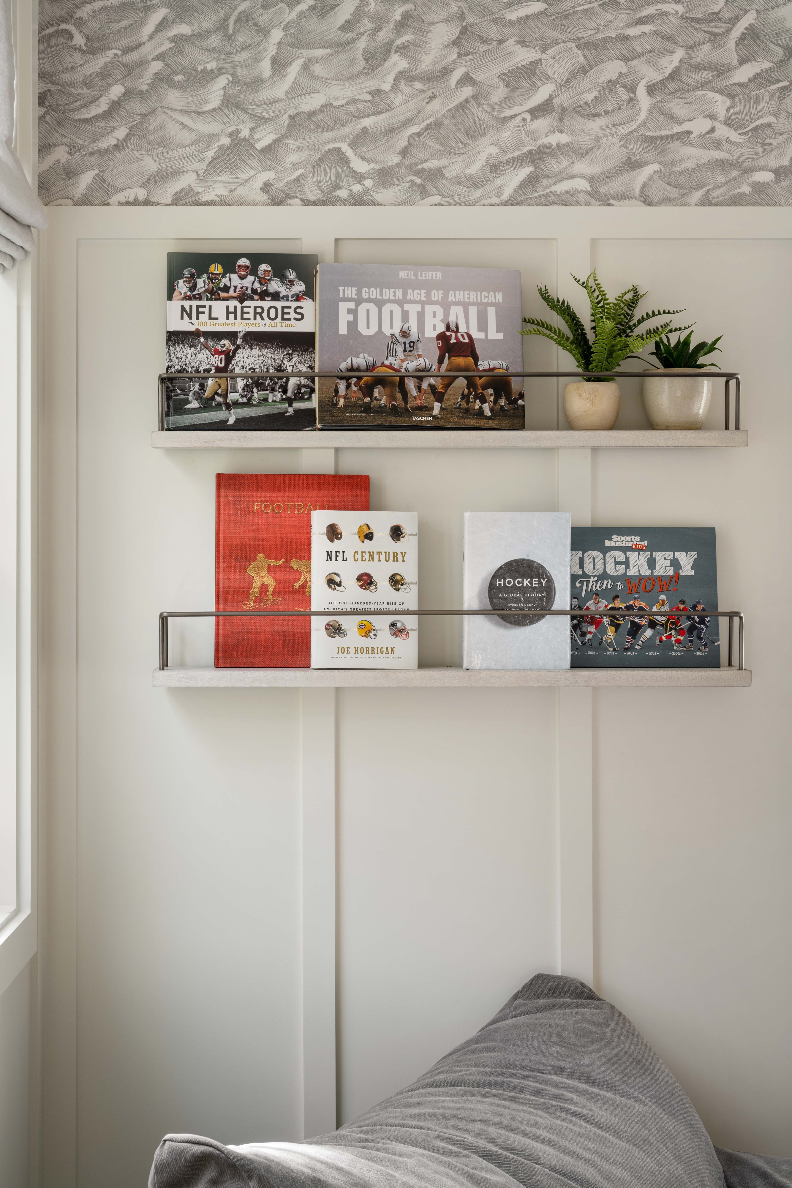
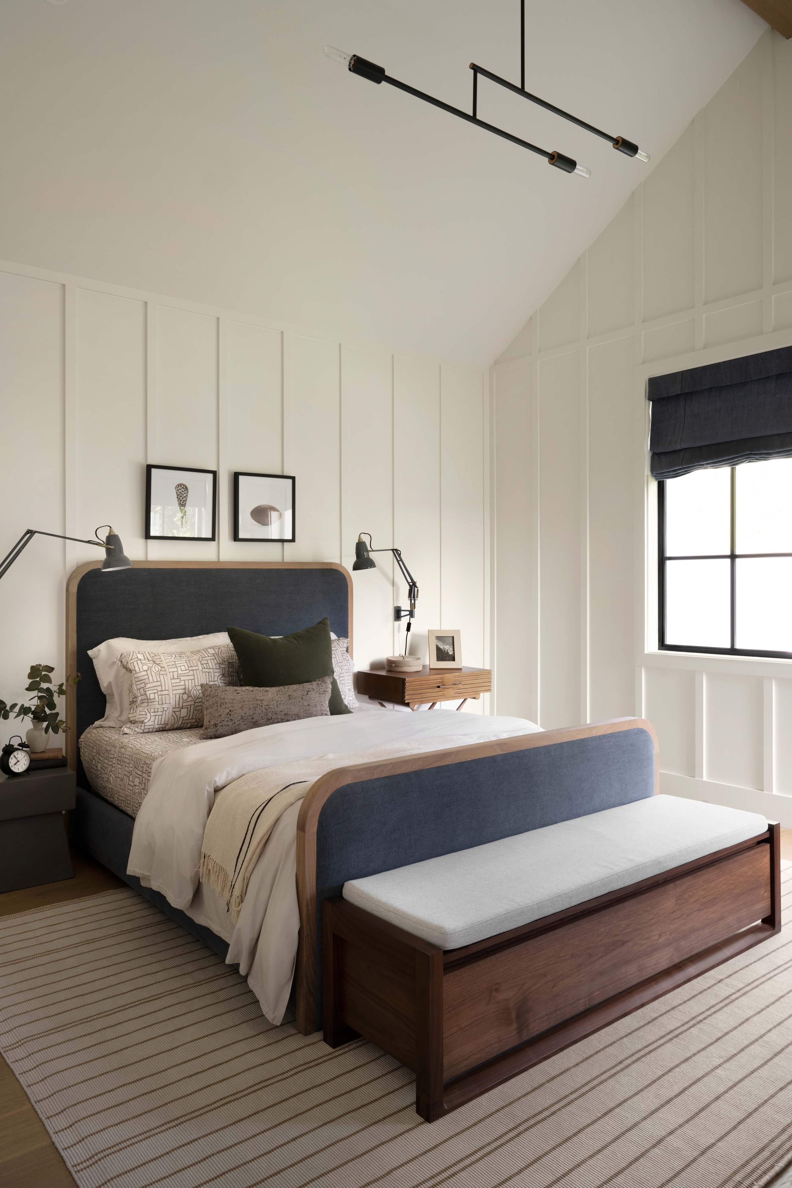

Shop The Look
Boys’ Rooms
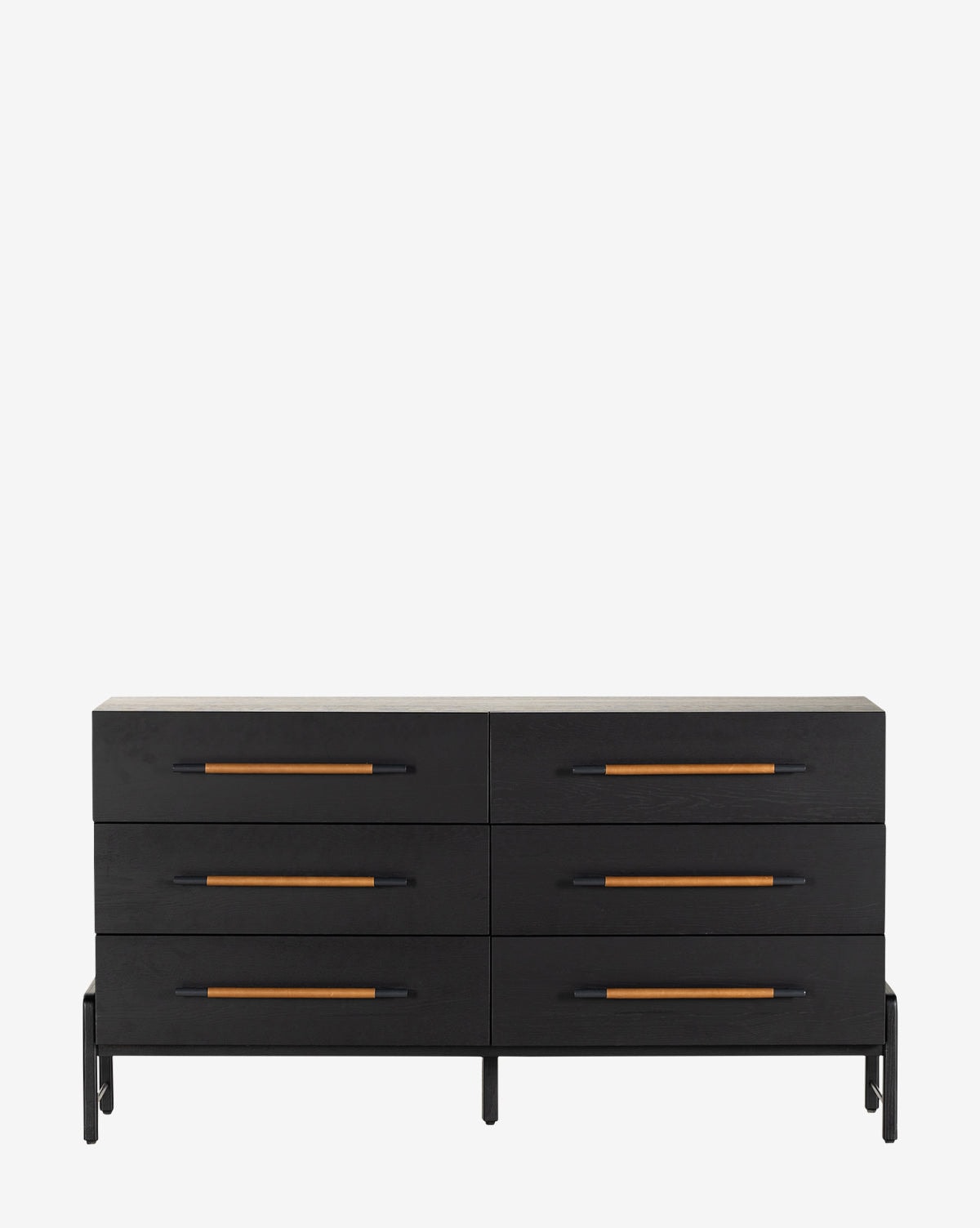
Ralston 6-Drawer Dresser
McGee & Co
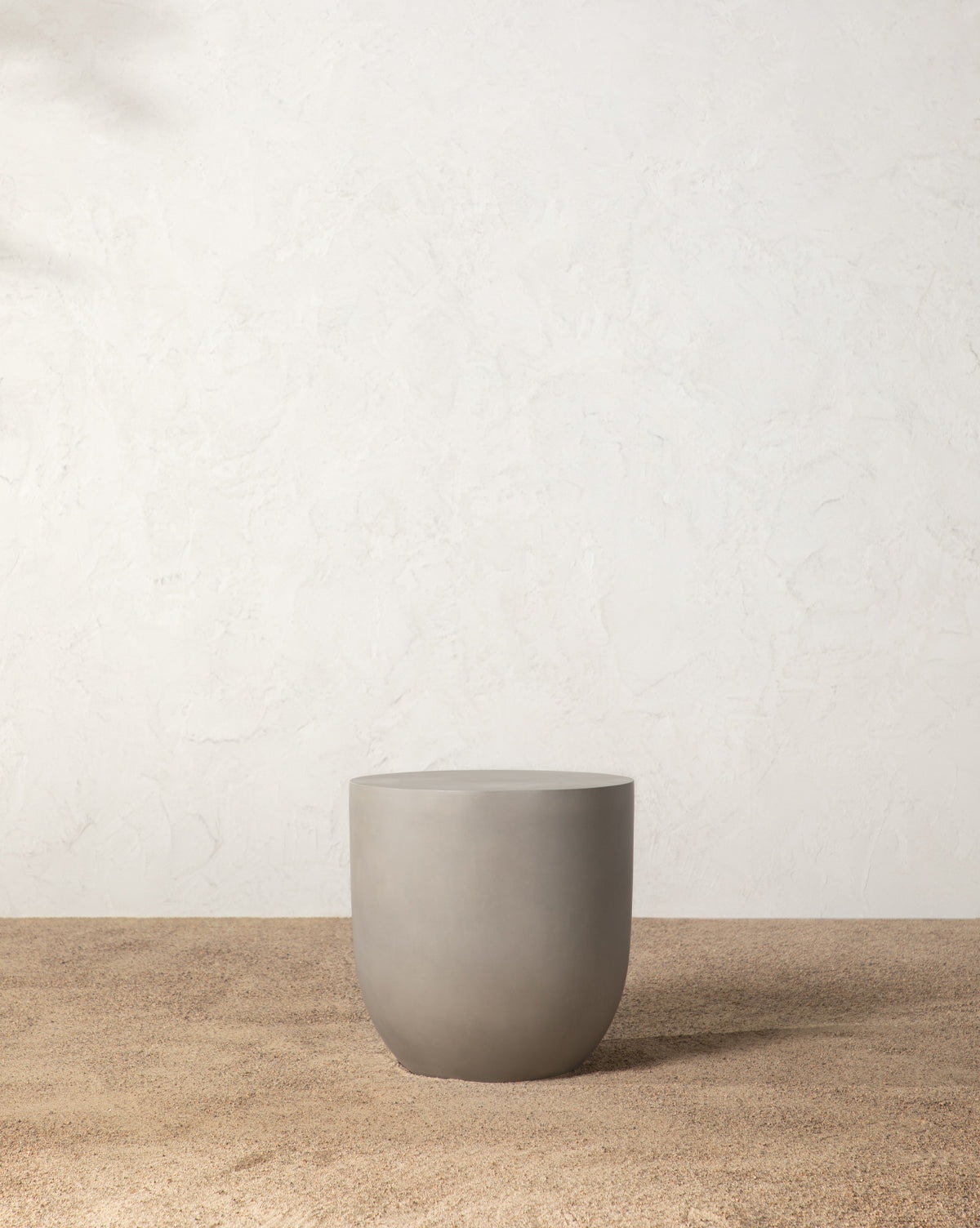
Caine Outdoor Side Table
McGee & Co
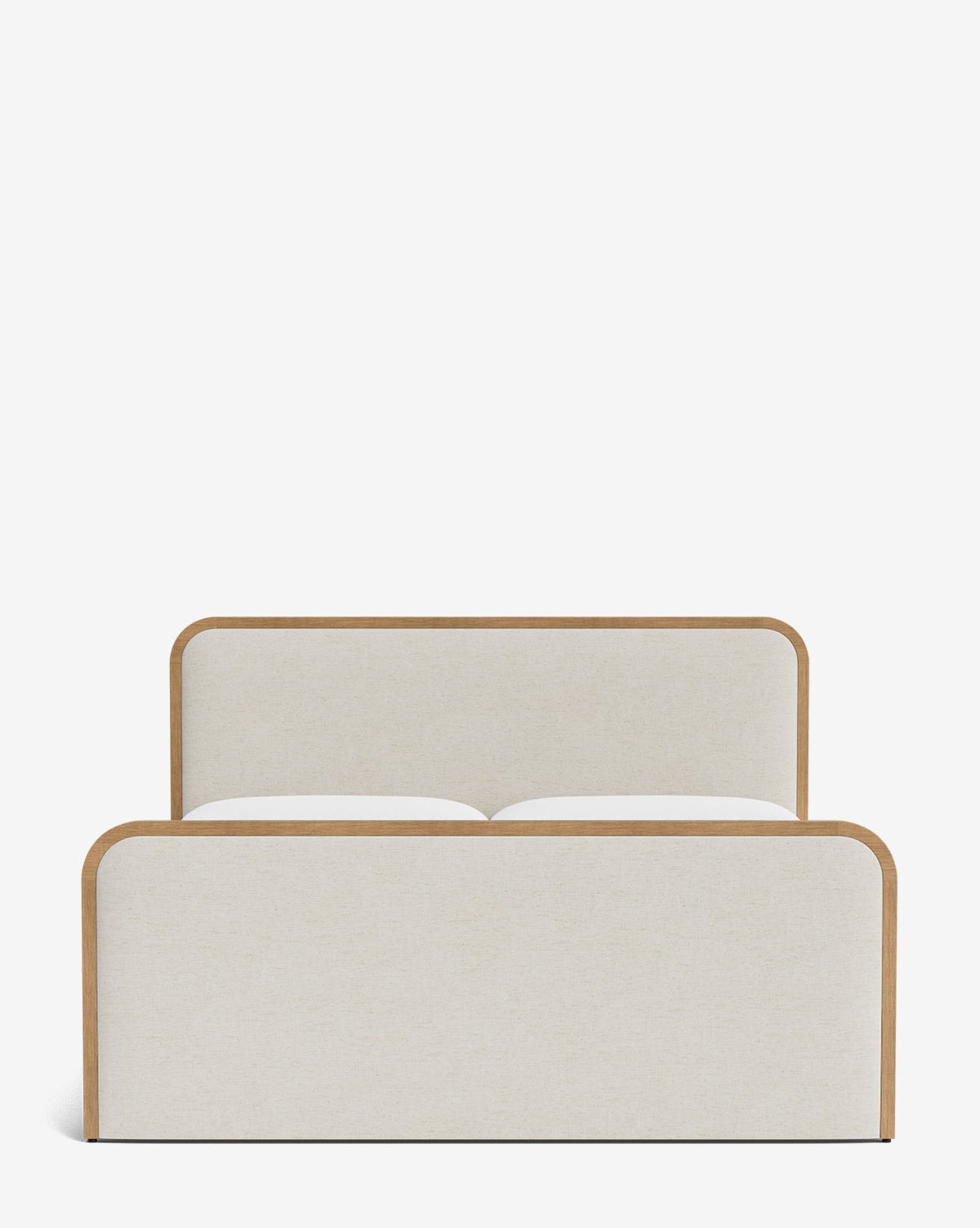
Ainsworth Bed
McGee & Co
09
Homework Room + Reading Nook
For the books
The kids’ homework room doubles as a hangout space, with a deep, cozy sofa, a wall-mounted television, and beanbag chairs. Flanking the room are walls of windows, one with a view of the pool, the other with a putting green. A built-in desk area is for more serious work, but “I have a feeling [homework] will never get done with [these views],” Shea jokes.
The client didn’t want low-slung light fixtures in the space, so Shea and the design team utilized repeated flush mount fixtures in brass to draw the eye up. “This is a great tip if you’re trying to update your home. It adds a lot of visual interest,” Shea notes.
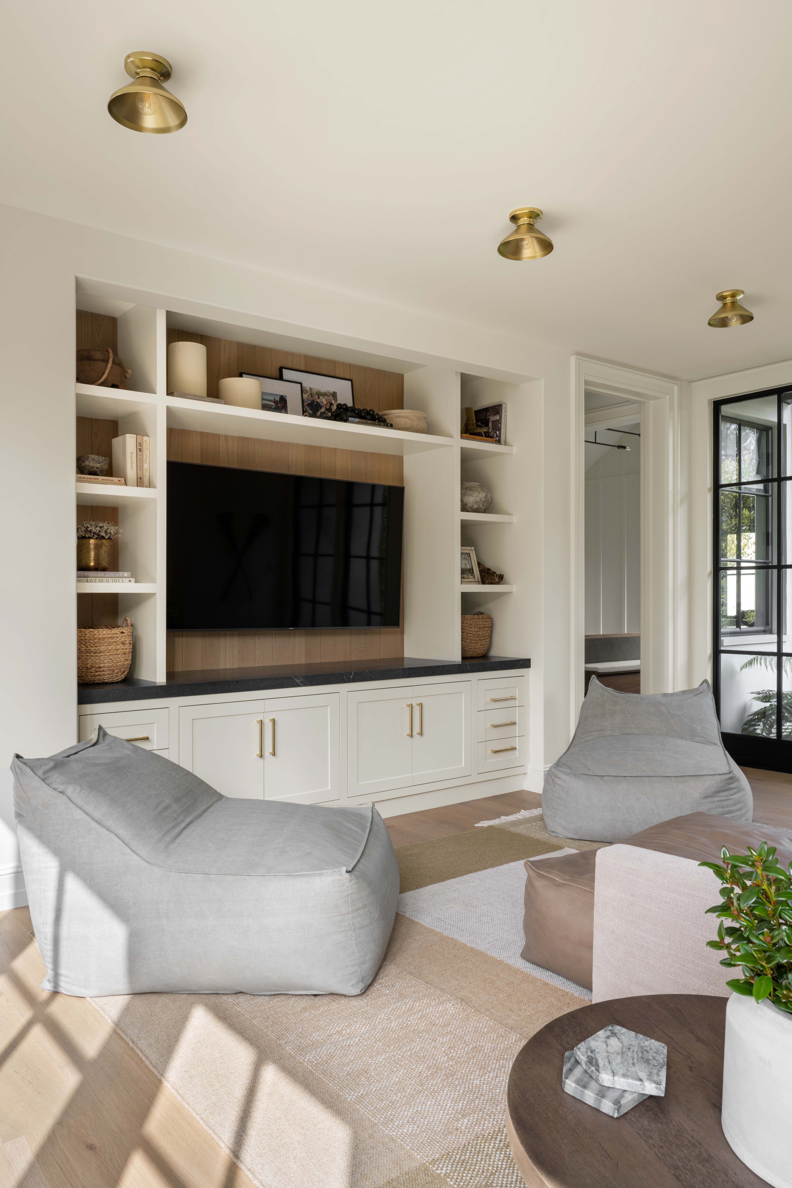
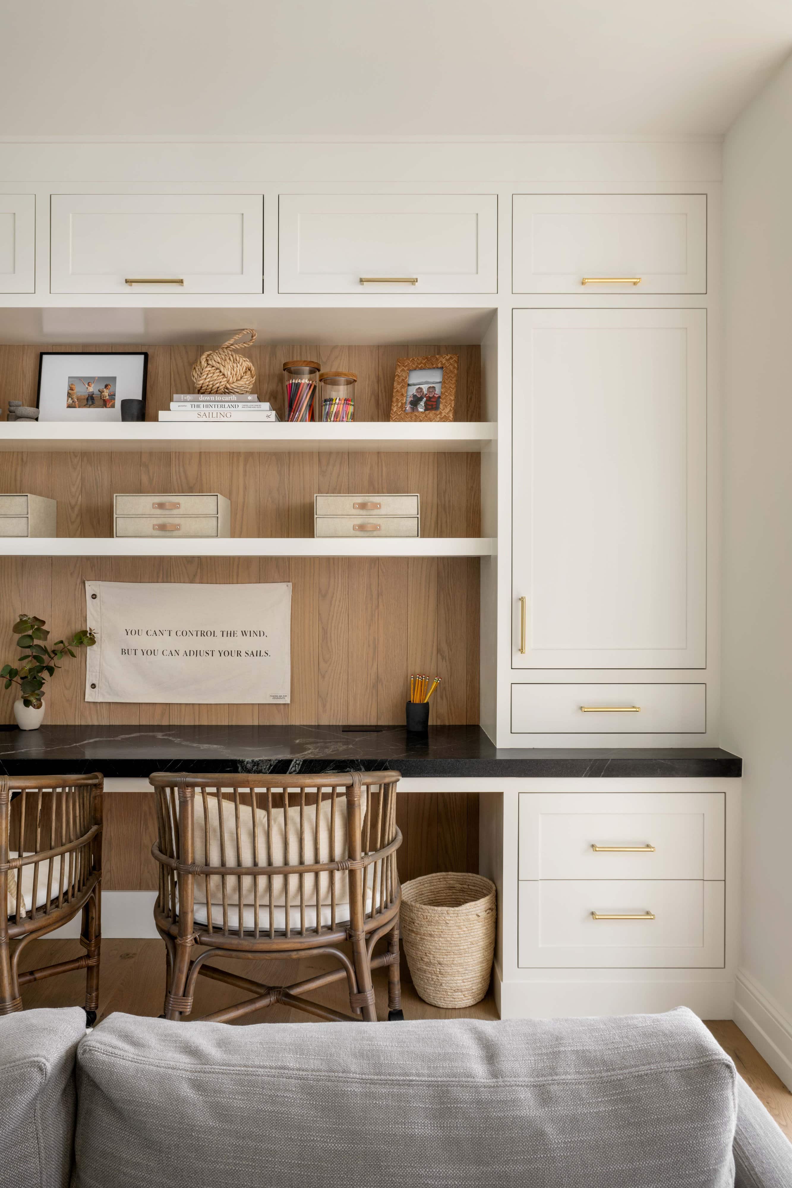
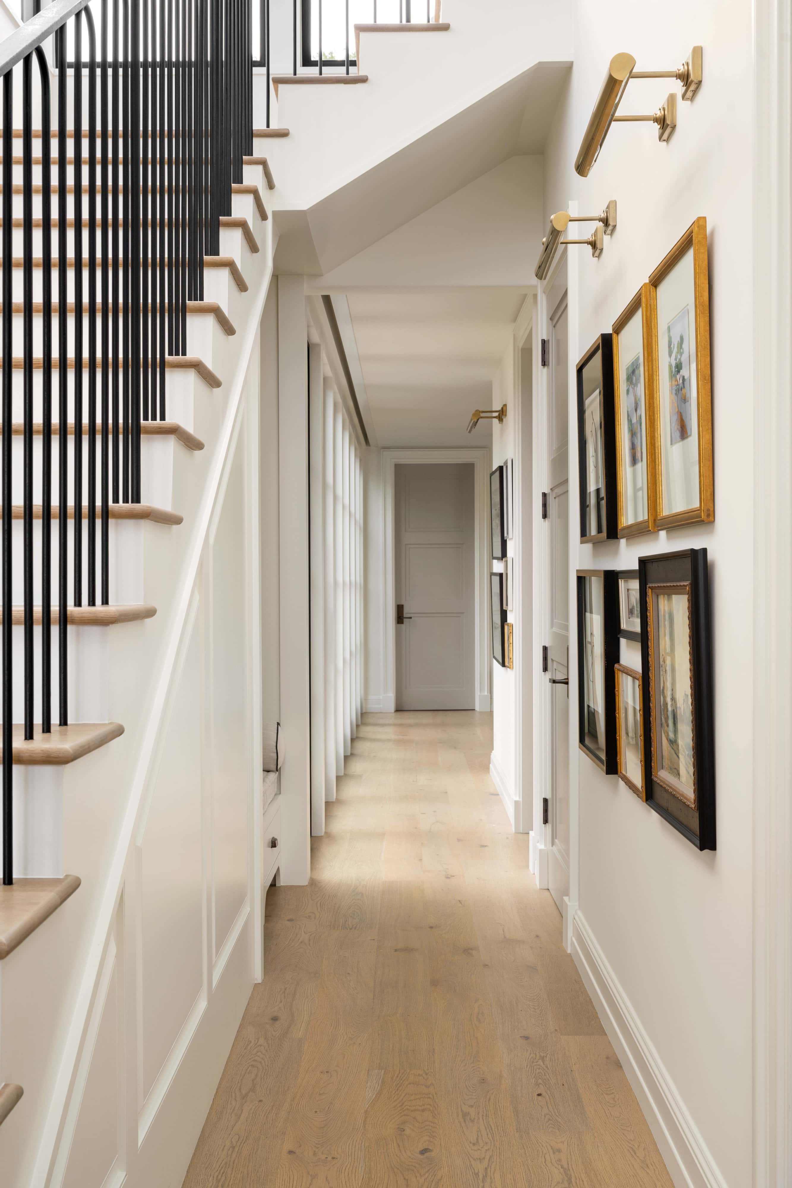
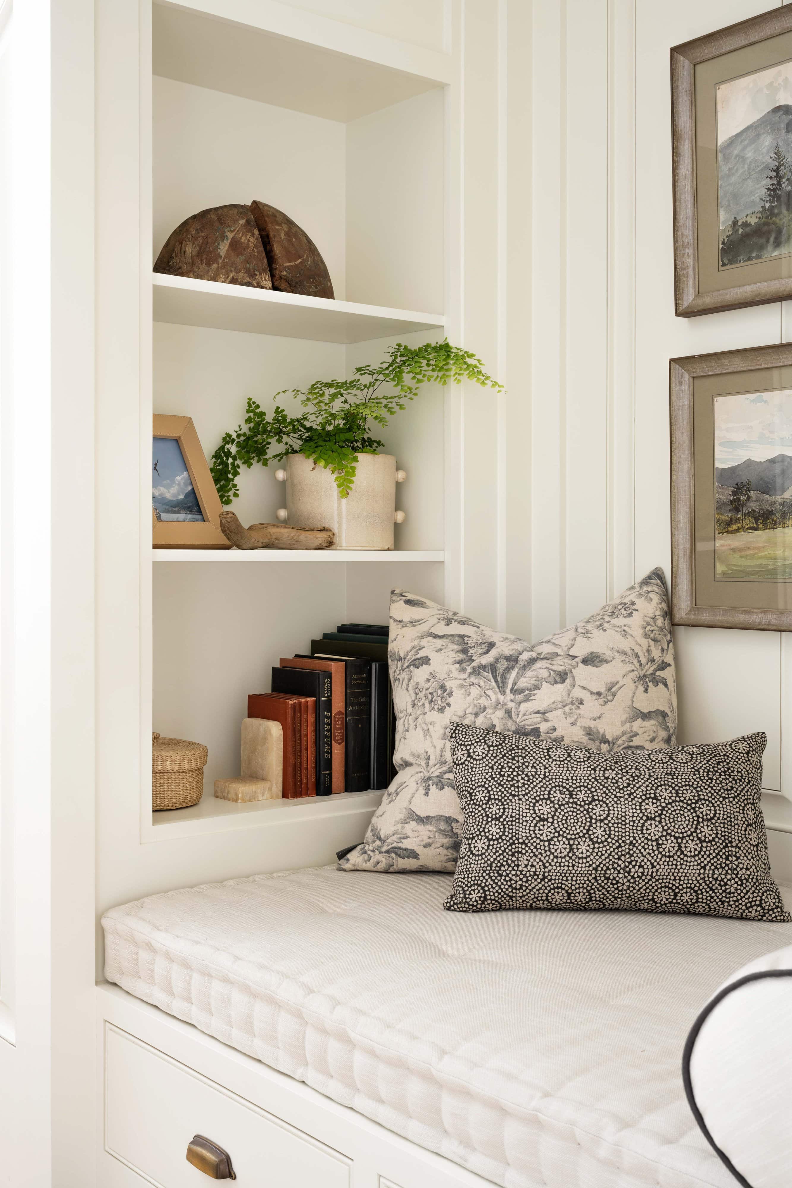
10
Wine Room
For the varietals
To create a moodier space, do a tone-on-tone drape, matching them with the wall color. The absence of contrast creates a cozy and sophisticated vibe.
“This is probably the most unique space in the home,” Shea leads. It was the first of the rooms that the clients started designing, knowing they wanted a wine room where they could entertain. Herringbone hardwoods floors feature a dark, stained, double-striped detail which incases the perimeter of the room. “It elevates the entire spaces,” says Shea. Midnight by Benjamin Moore adorns the walls with a coffered, stained wood ceiling above. “We wanted it to feel dark and moody like an old lounge,” Shea explains. Stunning design details complete the space, like black steel doors, a black marble fireplace, tonal, inset drapes, a rolling wood ladder, antiqued mirror, a vintage area rug, leather club chairs, and an emerald green tufted velvet sofa. “I love that it’s so rich in texture,” says Shea, “the collected feel in here is one-of-a-kind. You walk in and it immediately feels different than any other space in the home.”
The wine room storage itself is oak from top to bottom in a custom stain, housing the client’s extensive bottle collection. “Everything is chilled to the perfect temperature,” Shea notes. On the floor, a tumbled limestone, and on top, a plaster-coated barrel-vaulted ceiling, also in Midnight by Benjamin Moore, tying it into the rest of the space.
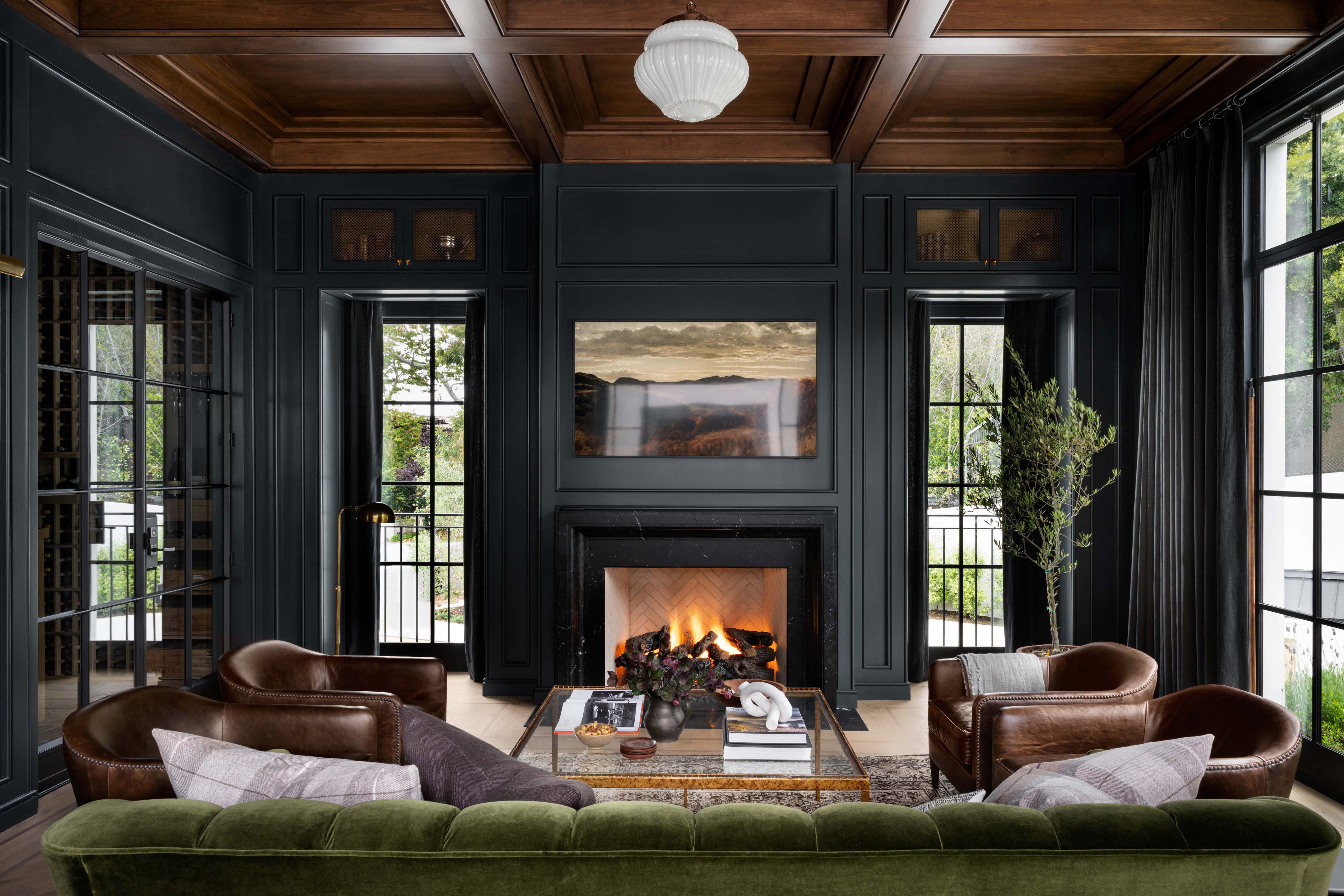

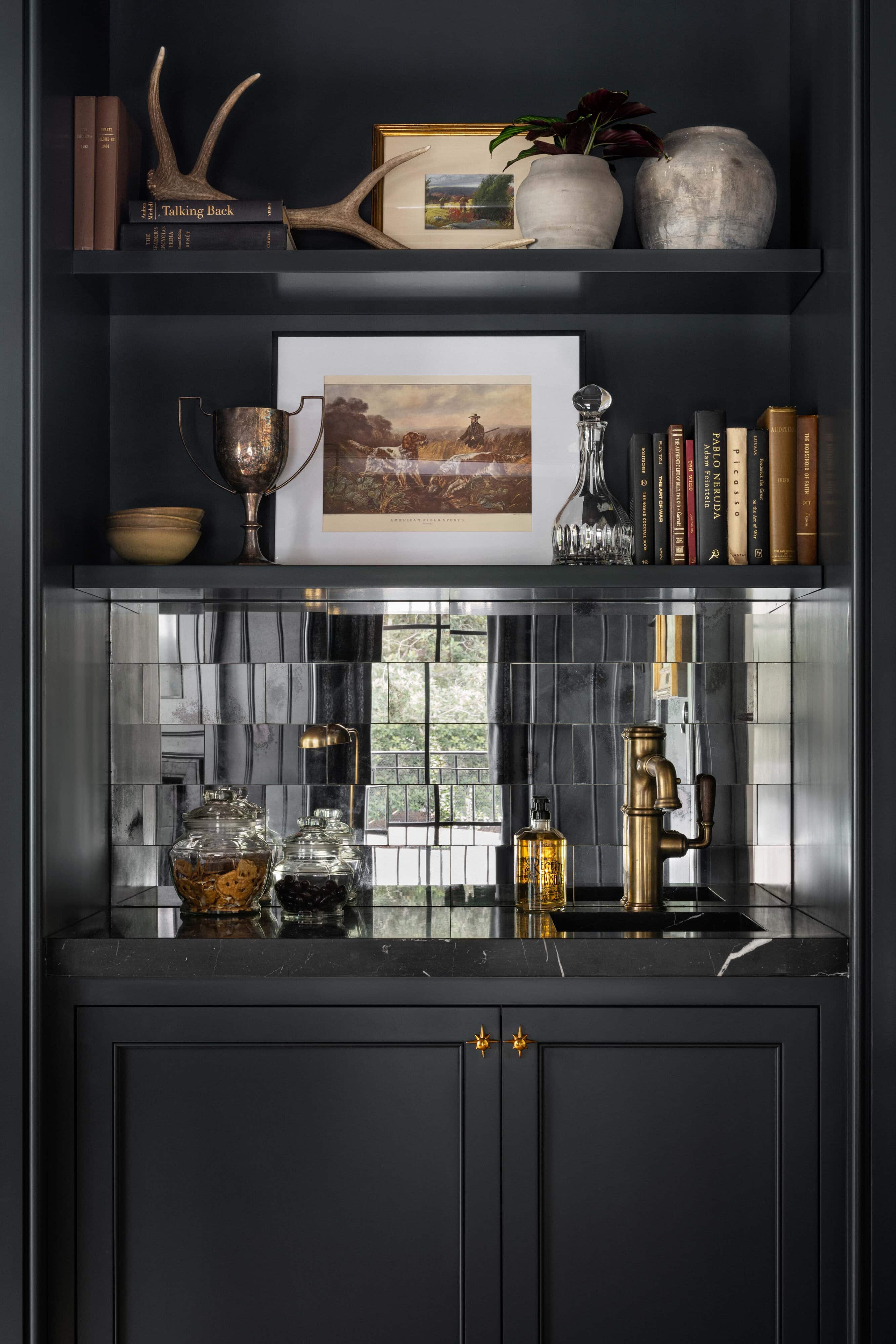
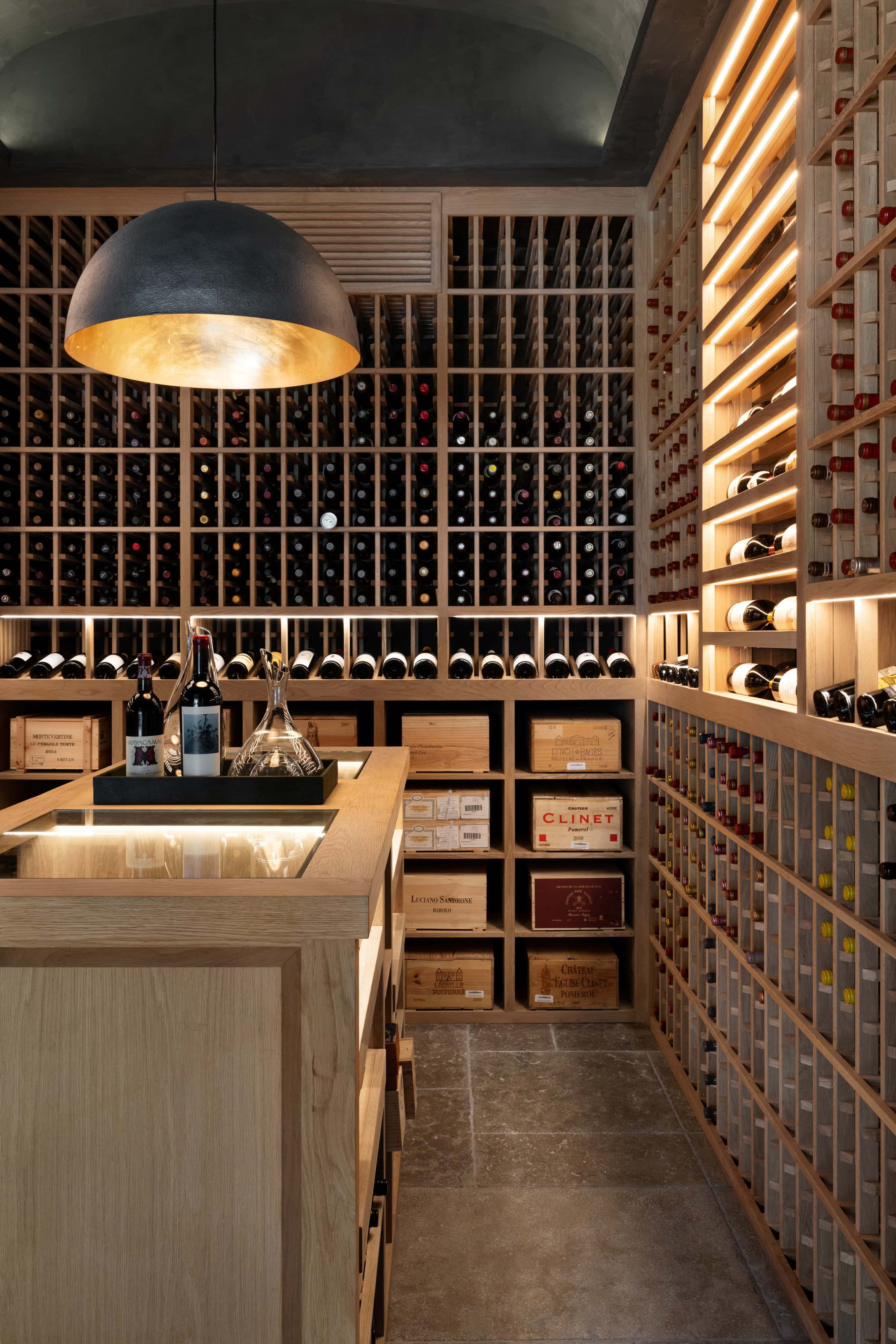
11
Outdoor Spaces + Pool House
Indoor/Outdoor Living
“This entire home is designed around the backyard space,” explains Shea. No surprise given its Southern California locale where sunny days are plentiful and nearly year-round. The client wanted to enjoy the outdoors and have it be an extension of their home. Shea explains the layout as, “the main home is designed in an L-shape. It opens into the backyard space with the pool as the central focus.”
Shea and the design team created areas for gathering and lounging, starting first with a courtyard that sits between the wine room and the formal living room. Four outdoor chairs surround a firepit with café lights above for ambiance once the sun goes down. In the outdoor dining area, warm wood beams tie in with the ceilings and floors from the interior of the home. A mix of woven pendants hang overhead.
In a partitioned area of the yard, a built-in pizza oven and BBQ enclose the open sides of an L-shaped banquette seating. It’s the perfect space for outdoor entertainment. Olive trees and planter boxes scattered throughout the space bring a sense of SoCal outdoor living to the backyard.
“This home is all about entertaining and blending indoor-outdoor space,” says Shea, as evidenced by the stunning standalone pool house. The exterior of the Hilltop Estate project is defined by high contrasting black and white tones. Black steels doors and siding—a custom color—on the pool house tie in with the black steel doors of the main home. “It’s a stark contrast but still feels really connected to the main home,” Shea says. Upon first walking up to the pool house, you’ll encounter a “really cool garage window,” says Shea, that opens up to a pass-through bar. The pool house’s main door is a trio of accordion-style steel doors that open the entire space to feel like it’s in conjunction with the pool.
The design of the pool house is a bit beachier than that of the main house, “we wanted to bring some lightness,” explains Shea. A shiplap ceiling in Swiss Coffee by Dunn Edwards features a unique architectural element, steel cable ties spanning the width of the space. Shea and the design team decided to continue the limestone pavers from the pool deck into the pool house, a decision that brought some cohesion into the spaces that flow into each other.
The main living space features an indoor/outdoor rug, the Morella Handwoven Rug by McGee & Co., for extra durability, and a custom sectional in a charcoal-colored performance fabric. On the wall, a triptych by California-based artist, Brian Kingston. In the pool house’s kitchen and bar area, a blue ceramic tile spans the height of the ceiling with light wood cabinets and louvered doors, adding warmth to a room that is meant for heavy use.
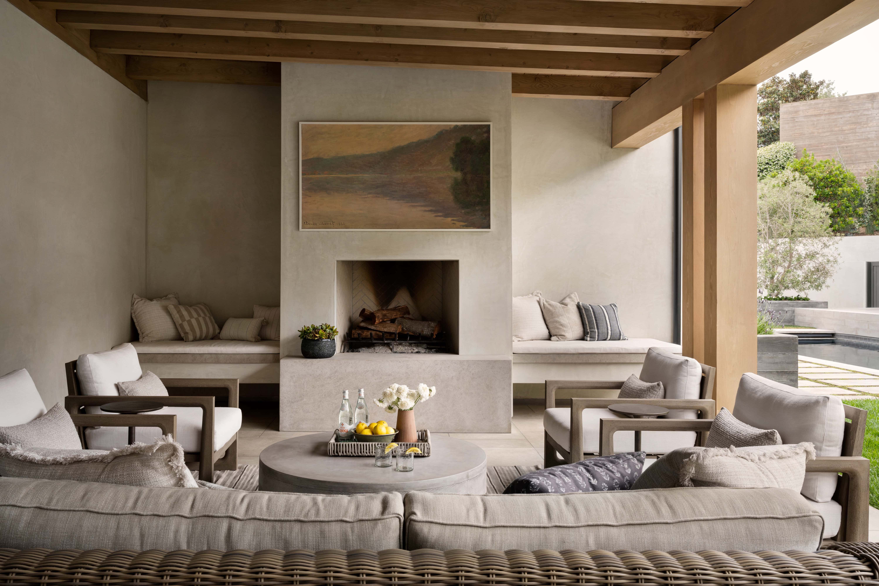

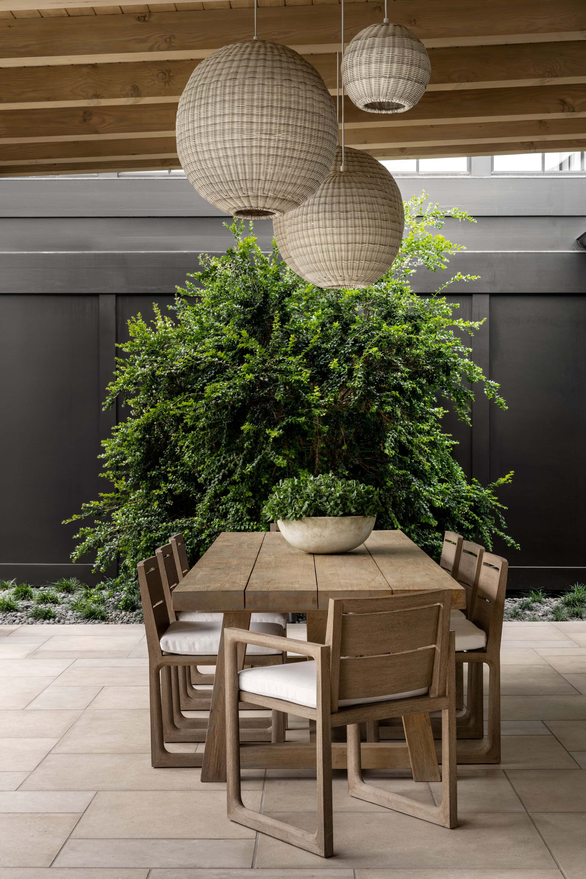
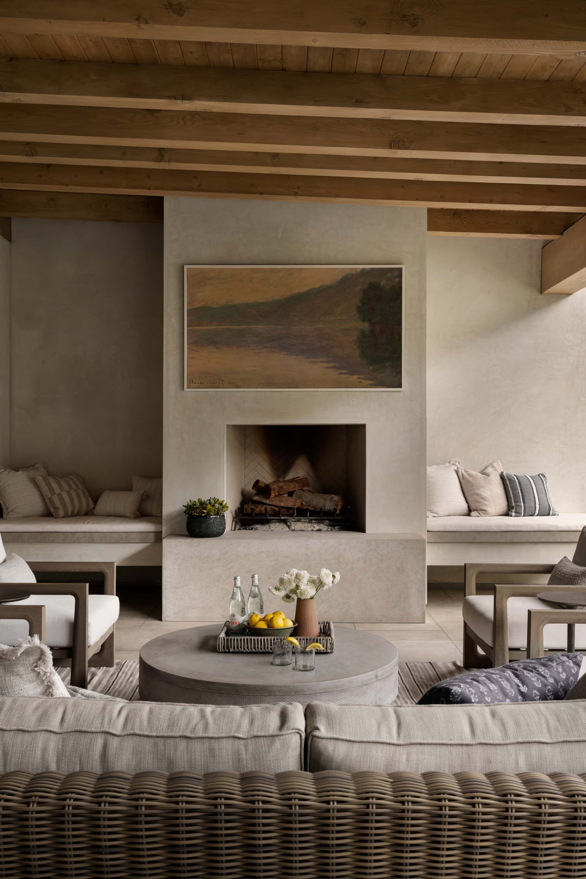
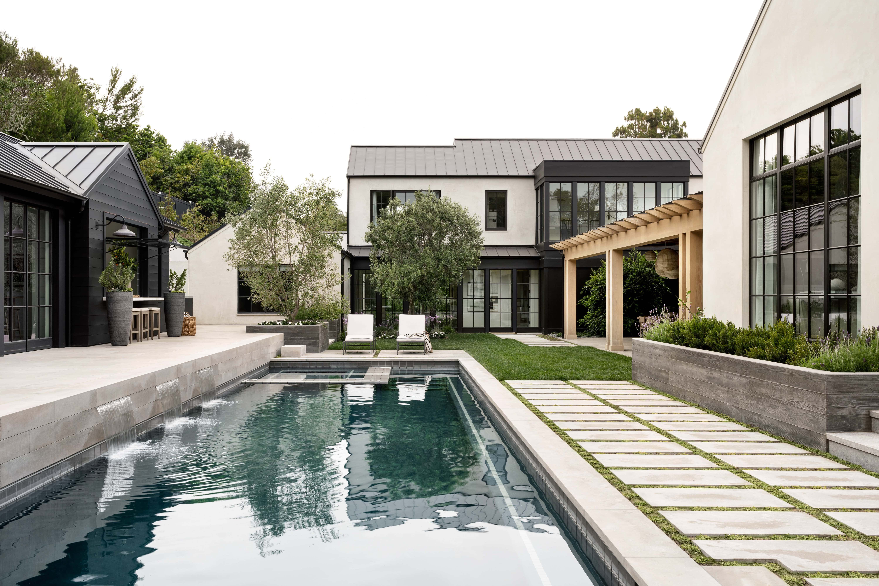
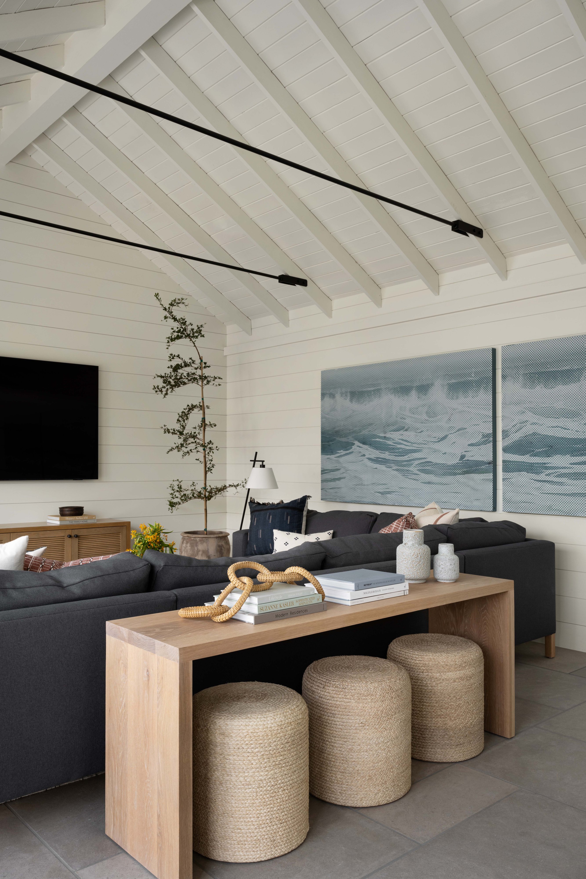
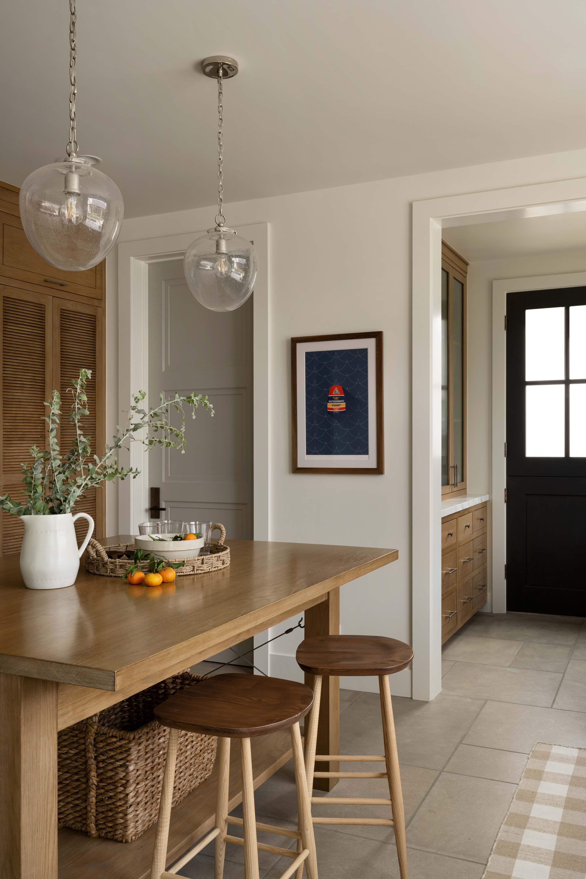
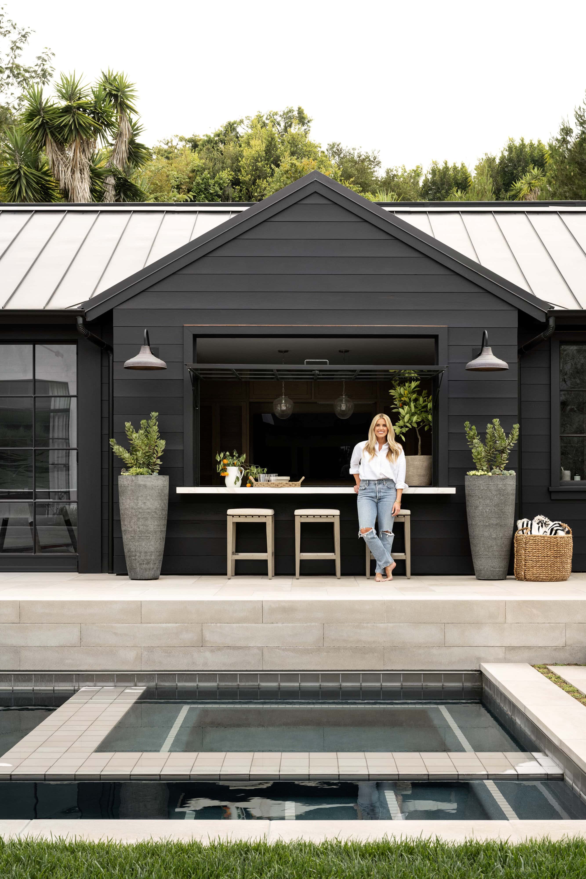
Shop
All Hilltop Estate
01
Entryway
02
Formal Living Room
04
Kitchen + Breakfast Nook
05
Family Room
06
Primary Suite
08
Boys' Rooms
09
Wine Room
Book Consultation
Ready to explore our Full or Virtual Interior Design Services? Connect with our team by completing the form below, and we’ll guide you towards the best solution for your space.
Gallery


















































